2846 Willow Glen Dr, El Cajon, CA 92019
Local realty services provided by:Better Homes and Gardens Real Estate Napolitano & Associates
Listed by: zinah al saffar
Office: exceptional realty
MLS#:PTP2500268
Source:San Diego MLS via CRMLS
Price summary
- Price:$1,634,000
- Price per sq. ft.:$322.29
About this home
Welcome to this Rancho San Diego Oasis. Newly remodeled 6 Bedroom, 6 bath (4 full, 2 half) Rancho San Diego home on expansive lot! Additional large study could be converted into a 7th bedroom if desired. Open & bright floorplan includes inviting entry porch, vaulted ceiling with exposed wood beams, two cozy fireplaces, two full kitchens, large island, high-end appliances, new fixtures, recessed lighting & ceiling fans. Palatial master suite with dual sinks, spa tub, triple-head shower & spacious walk-in closet. Immense 1.3 acre lot includes many separate private outdoor areas: mountaintop area with massive views and parking for dozens, large orchard with mature producing citrus trees, kids yard with trampoline and rope swings, multiple patios, balcony, massive pool, pool casita with half bath, lush landscaping, shade trees, large lawn & mountain views with lots of privacy! This home is located across the street from a golf course, 3 minutes to Target and Ralphs, 10 minutes to downtown La Mesa and downtown El Cajon, 15 minutes to downtown San Diego, 22 minutes to the beach and airport. It is also a rural enclave with quick access to 8, 94, and 125; this home is the best of both worlds. Home is also wheelchair friendly and perfect for multiple generations with two full kitchens, two full laundry rooms, two ACs, two furnaces, separate thermostats, three master bedrooms, lots of parking. Very safe neighborhood, with the addition of new hard-wired Ring Security System installed that includes many LED spotlight cameras and no batteries to charge. Solar system gets great exposure,
Contact an agent
Home facts
- Year built:1971
- Listing ID #:PTP2500268
- Added:354 day(s) ago
- Updated:December 31, 2025 at 03:02 PM
Rooms and interior
- Bedrooms:6
- Total bathrooms:6
- Full bathrooms:5
- Half bathrooms:1
- Living area:5,070 sq. ft.
Heating and cooling
- Cooling:Central Forced Air
- Heating:Fireplace, Forced Air Unit
Structure and exterior
- Year built:1971
- Building area:5,070 sq. ft.
Finances and disclosures
- Price:$1,634,000
- Price per sq. ft.:$322.29
New listings near 2846 Willow Glen Dr
- New
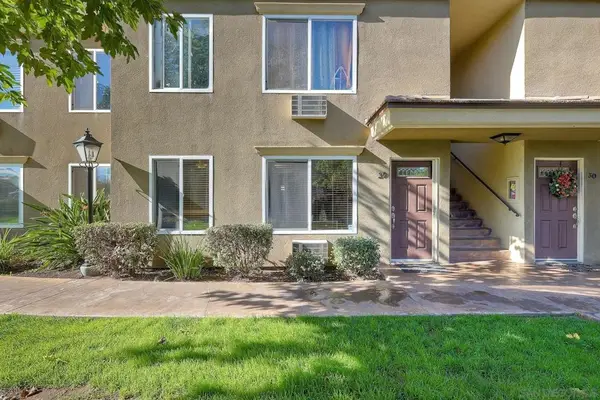 $429,000Active2 beds 1 baths853 sq. ft.
$429,000Active2 beds 1 baths853 sq. ft.792 Avocado Ave #29, El Cajon, CA 92020
MLS# 250046168SDListed by: COMPASS - New
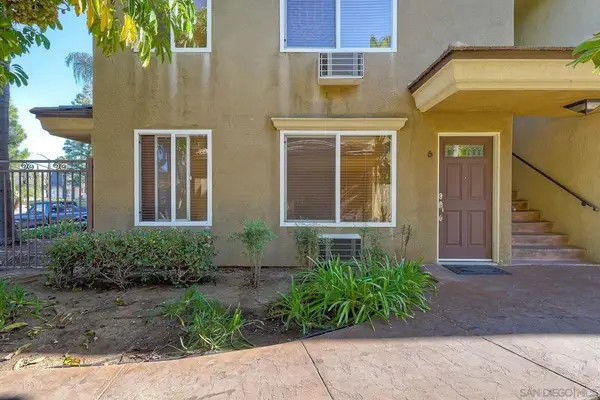 $429,000Active2 beds 1 baths789 sq. ft.
$429,000Active2 beds 1 baths789 sq. ft.792 Avocado Ave #6, El Cajon, CA 92020
MLS# 250046169SDListed by: COMPASS 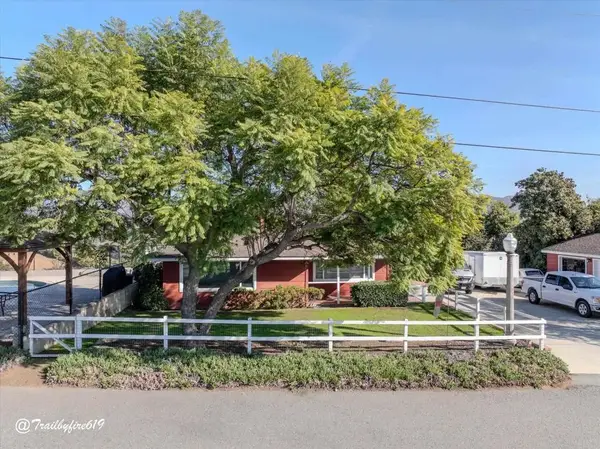 $900,000Pending3 beds 2 baths1,948 sq. ft.
$900,000Pending3 beds 2 baths1,948 sq. ft.8019 Sterling Drive, El Cajon, CA 92021
MLS# PTP2509279Listed by: LPT REALTY, INC.- New
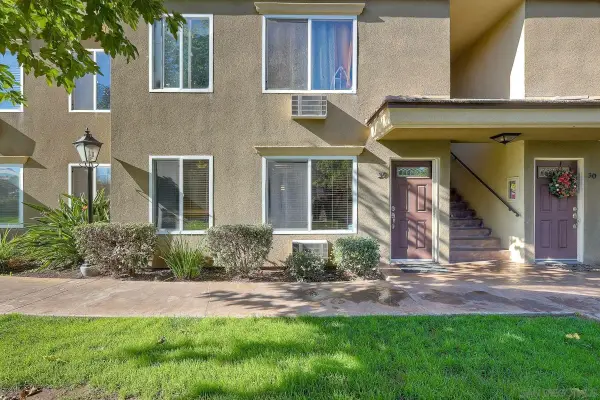 $429,000Active2 beds 1 baths853 sq. ft.
$429,000Active2 beds 1 baths853 sq. ft.792 Avocado Ave #29, El Cajon, CA 92020
MLS# 250046168Listed by: COMPASS - New
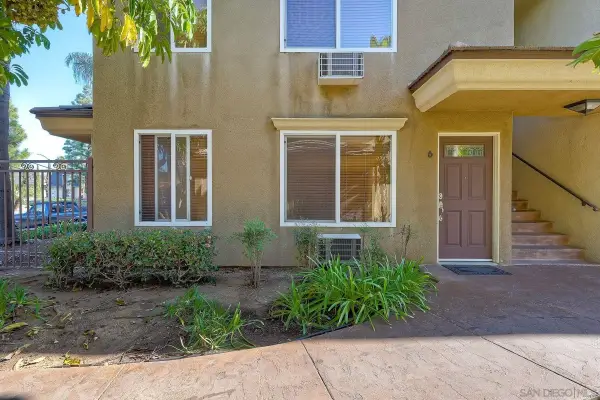 $429,000Active2 beds 1 baths789 sq. ft.
$429,000Active2 beds 1 baths789 sq. ft.792 Avocado Ave #6, El Cajon, CA 92020
MLS# 250046169Listed by: COMPASS - New
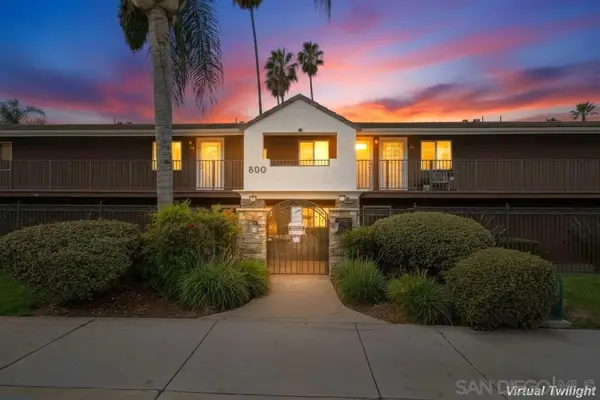 $309,000Active1 beds 1 baths460 sq. ft.
$309,000Active1 beds 1 baths460 sq. ft.800 N Mollison #42, El Cajon, CA 92021
MLS# 250046157SDListed by: CENTURY 21 AFFILIATED - Open Sat, 10am to 1pmNew
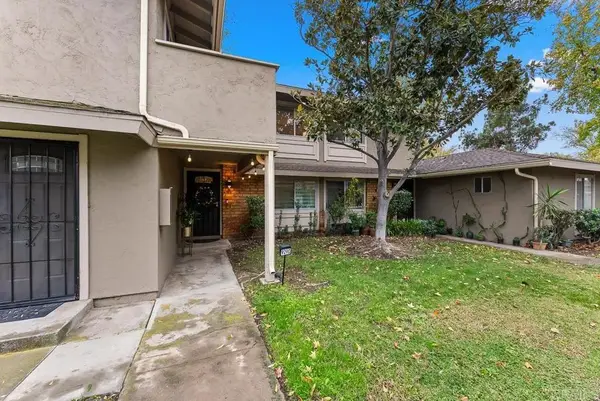 $529,999Active2 beds 2 baths896 sq. ft.
$529,999Active2 beds 2 baths896 sq. ft.929 Amistad Court #C, El Cajon, CA 92019
MLS# PTP2509271Listed by: COLDWELL BANKER WEST - Open Sat, 1 to 4pmNew
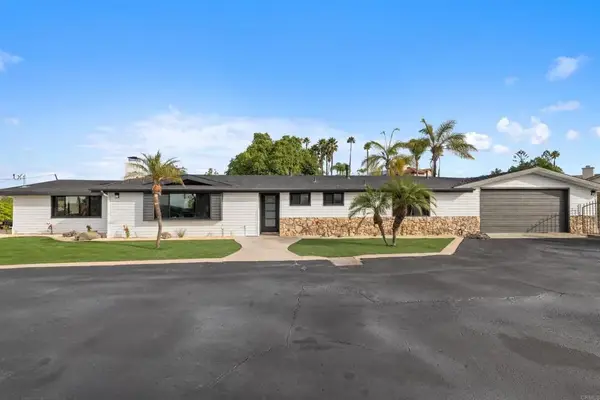 $1,175,000Active3 beds 2 baths1,960 sq. ft.
$1,175,000Active3 beds 2 baths1,960 sq. ft.1781 Colter Lake Ct, El Cajon, CA 92019
MLS# PTP2509268Listed by: COLDWELL BANKER REALTY - Open Sat, 1 to 4pmNew
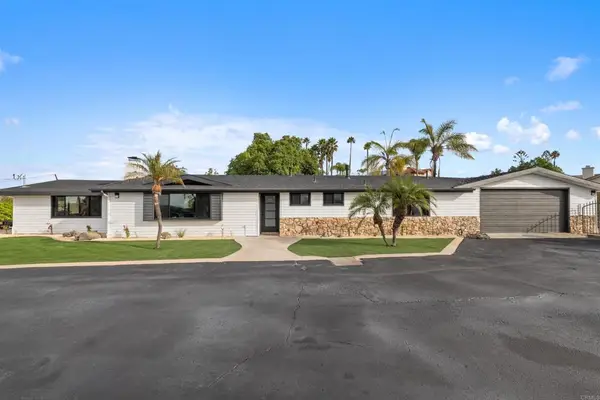 $1,175,000Active3 beds 2 baths1,960 sq. ft.
$1,175,000Active3 beds 2 baths1,960 sq. ft.1781 Colter Lake Ct, El Cajon, CA 92019
MLS# PTP2509268Listed by: COLDWELL BANKER REALTY - New
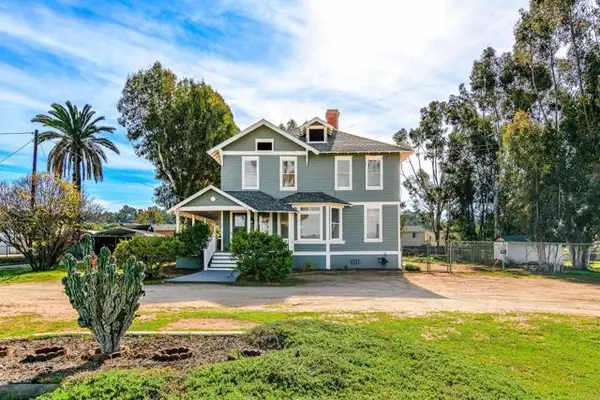 $1,095,000Active5 beds 2 baths2,240 sq. ft.
$1,095,000Active5 beds 2 baths2,240 sq. ft.1571 Granite Hills Dr, El Cajon, CA 92019
MLS# CRPTP2509261Listed by: PACIFIC SOTHEBY'S INT'L REALTY
