294 Chambers St #12, El Cajon, CA 92020
Local realty services provided by:Better Homes and Gardens Real Estate Napolitano & Associates
294 Chambers St #12,El Cajon, CA 92020
$420,000
- 2 Beds
- 2 Baths
- - sq. ft.
- Townhouse
- Sold
Listed by: tammy matthews
Office: tm real estate & property mgmt
MLS#:PTP2506215
Source:San Diego MLS via CRMLS
Sorry, we are unable to map this address
Price summary
- Price:$420,000
- Monthly HOA dues:$335
About this home
This rare opportunity offers instant equity and is move-in ready, with upgrades awaiting your personal touch. This spacious two-story, two-bedroom, 1.5-bath residence boasts a private gated courtyard, newer A/C for year-round comfort, open living areas downstairs, tranquil bedrooms upstairs, and an in-unit laundry closet with stackable washer/dryer hookups. Enjoy the community amenities, including a sparkling pool, reservable recreation room, and convenient laundry facilities. Assigned parking, mailbox, and other essentials are located just steps away.
Contact an agent
Home facts
- Year built:1974
- Listing ID #:PTP2506215
- Added:197 day(s) ago
- Updated:February 28, 2026 at 03:31 AM
Rooms and interior
- Bedrooms:2
- Total bathrooms:2
- Full bathrooms:1
- Half bathrooms:1
- Flooring:Carpet, Tile, Wood
- Kitchen Description:Dishwasher, Disposal, Electric Range, Freezer, Ice Maker, Microwave, Refrigerator
Heating and cooling
- Cooling:Central Forced Air, Electric
- Heating:Forced Air Unit
Structure and exterior
- Year built:1974
- Construction Materials:Stucco
- Levels:2 Story
Utilities
- Sewer:Public Sewer
Finances and disclosures
- Price:$420,000
Features and amenities
- Appliances:Dishwasher, Disposal, Electric Range, Freezer, Ice Maker, Microwave, Refrigerator, Water Line to Refrigerator
- Laundry features:Electric, Washer Hookup
- Pool features:Association, Below Ground, Community/Common, Pool
New listings near 294 Chambers St #12
- Open Sat, 10am to 3pmNew
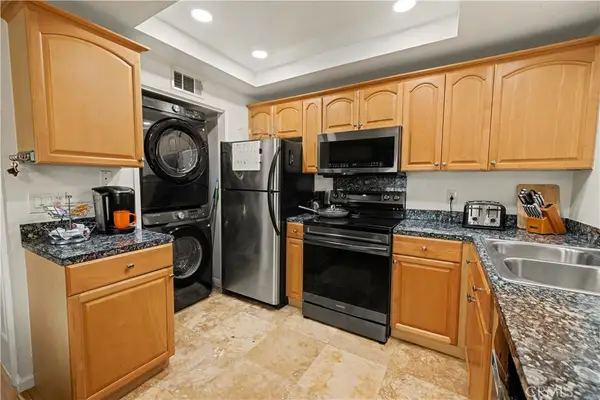 $415,000Active2 beds 1 baths844 sq. ft.
$415,000Active2 beds 1 baths844 sq. ft.521 N Mollison, El Cajon, CA 92021
MLS# IV26043952Listed by: ASHBY & GRAFF REAL ESTATE - New
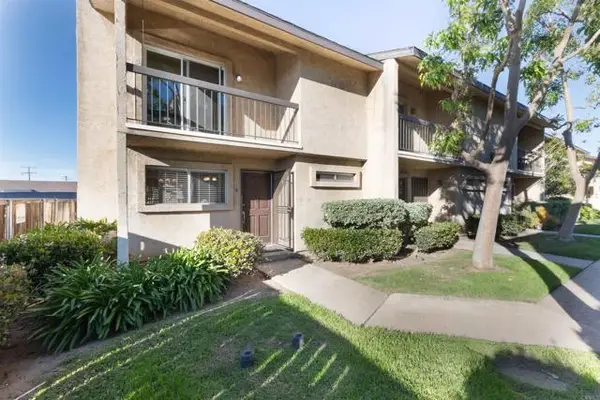 $520,000Active2 beds 2 baths1,004 sq. ft.
$520,000Active2 beds 2 baths1,004 sq. ft.736 N Mollison Avenue #A, El Cajon, CA 92021
MLS# CRNDP2601920Listed by: TERRAMAR REAL ESTATE - New
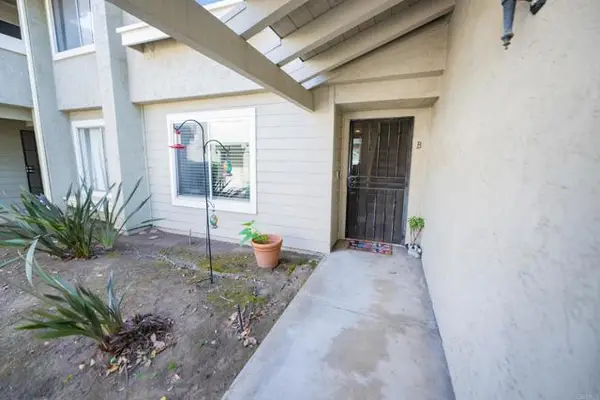 $499,000Active2 beds 2 baths1,024 sq. ft.
$499,000Active2 beds 2 baths1,024 sq. ft.929 Jamacha Rd #B, El Cajon, CA 92019
MLS# CRPTP2601528Listed by: FINEST CITY HOMES - Open Sat, 10am to 3pmNew
 $415,000Active2 beds 1 baths844 sq. ft.
$415,000Active2 beds 1 baths844 sq. ft.521 N Mollison, El Cajon, CA 92021
MLS# IV26043952Listed by: ASHBY & GRAFF REAL ESTATE 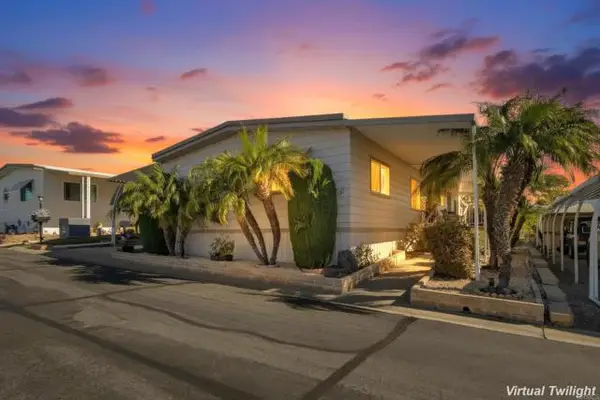 $359,900Pending2 beds 2 baths1,536 sq. ft.
$359,900Pending2 beds 2 baths1,536 sq. ft.15420 Olde Highway 80 #151, El Cajon, CA 92021
MLS# CRPTP2601525Listed by: MISSION REALTY GROUP- New
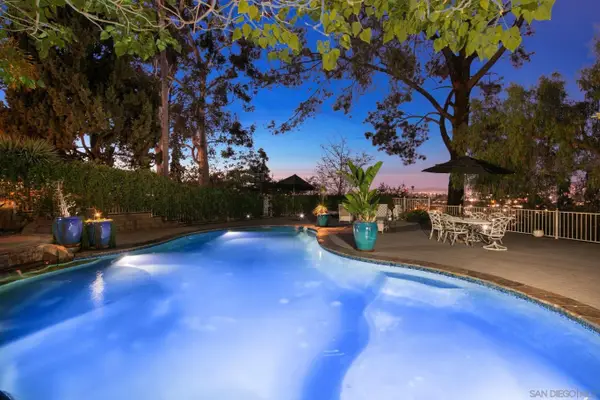 $1,598,000Active4 beds 5 baths3,900 sq. ft.
$1,598,000Active4 beds 5 baths3,900 sq. ft.1115 S Mollison Ave, El Cajon, CA 92020
MLS# 260004677Listed by: MELISSA GOLDSTEIN TUCCI - New
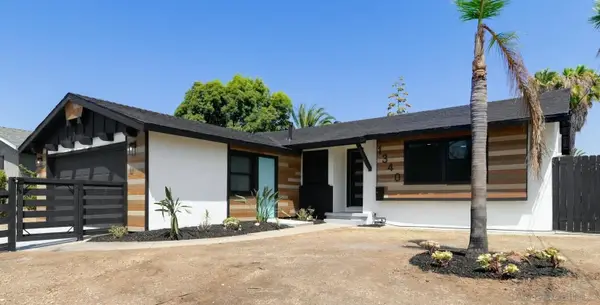 $821,500Active3 beds 2 baths1,400 sq. ft.
$821,500Active3 beds 2 baths1,400 sq. ft.1340 Heron Ave, El Cajon, CA 92020
MLS# 260004629Listed by: LUIS BLANCO REAL ESTATE - Open Sat, 12 to 3pmNew
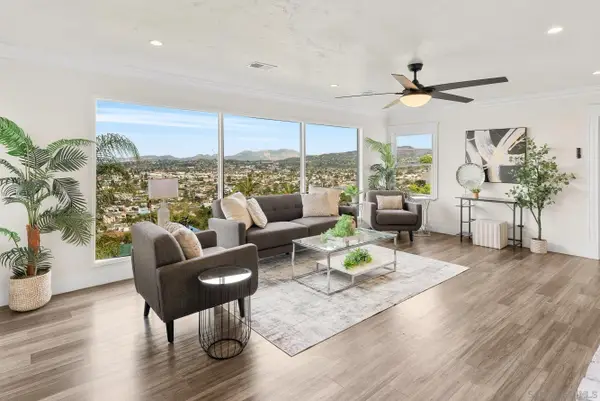 $1,080,000Active3 beds 4 baths2,007 sq. ft.
$1,080,000Active3 beds 4 baths2,007 sq. ft.1192 Merritt Dr, El Cajon, CA 92020
MLS# 260004635Listed by: MARKET REAL ESTATE - New
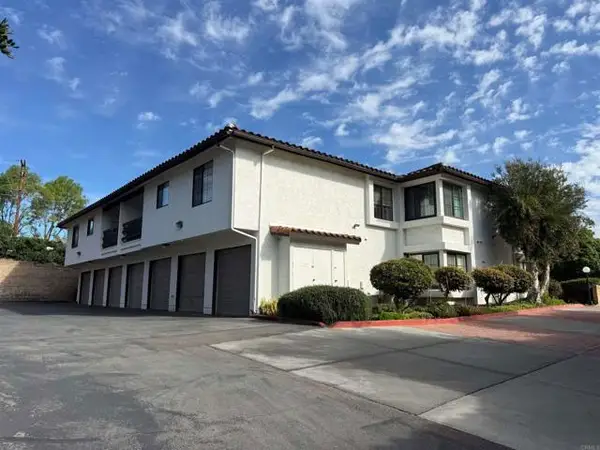 $399,000Active2 beds 2 baths953 sq. ft.
$399,000Active2 beds 2 baths953 sq. ft.1719 Pepper Dr., El Cajon, CA 92021
MLS# CRPTP2601511Listed by: POWERHOUSE REALTY - New
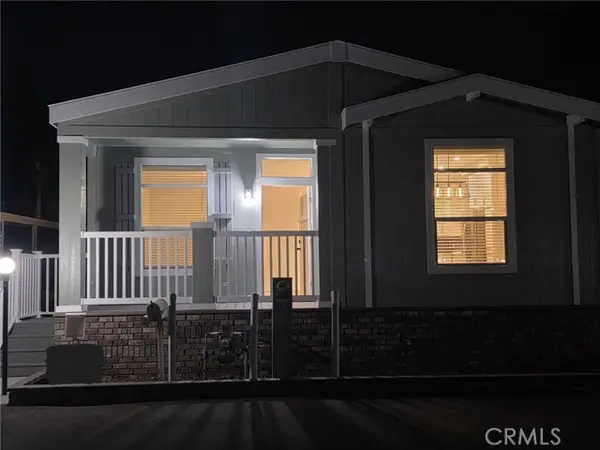 $269,900Active3 beds 2 baths1,414 sq. ft.
$269,900Active3 beds 2 baths1,414 sq. ft.410 1st Street #188, El Cajon, CA 92019
MLS# OC26041723Listed by: MONARCH HOME SALES

