1109 Brewster Dr, El Cerrito, CA 94530
Local realty services provided by:Better Homes and Gardens Real Estate Royal & Associates
Listed by:tracy sichterman
Office:berkeley hills realty
MLS#:41114142
Source:CA_BRIDGEMLS
Price summary
- Price:$1,650,000
- Price per sq. ft.:$582.22
About this home
Welcome to modern Zen for the art collector. This level-in property on a ¼ lot is surrounded by lush, low-maintenance landscaping and aimed towards Bay and SF views. This Mid-Century masterpiece blends original character with refined, contemporary updates. Curved walls wrapped in rich wood paneling and a marble-clad fireplace create a warm, sculptural flow, while floor-to-ceiling windows frame the views and flood the rooms with sunlight. Living, dining, and kitchen spaces flow seamlessly, with architectural details that make each room distinct. A wood-plank ceiling adds intimacy to the dining room, and the quiet calm of the designer kitchen, with a Thermador range and two additional ovens, begs you to entertain. Private decks off the primary and dining rooms are perfect for California indoor-outdoor living. The lower-level family room previously housed a second kitchen level, hosting a permitted second unit. Glass doors swing wide from the family room to the large deck. The 10,780 sq ft lot features established gardens (including many succulents and a prolific fig tree), raised beds. An outdoor shower and cabana are remnants of a previous pool on the property. With Mid-Century lusciousness, designer updates, and great walls for art, this home invites you to live beautifully.
Contact an agent
Home facts
- Year built:1952
- Listing ID #:41114142
- Added:2 day(s) ago
- Updated:October 11, 2025 at 02:56 PM
Rooms and interior
- Bedrooms:4
- Total bathrooms:3
- Full bathrooms:3
- Living area:2,834 sq. ft.
Heating and cooling
- Heating:Forced Air, Natural Gas, Radiant
Structure and exterior
- Roof:Shingle
- Year built:1952
- Building area:2,834 sq. ft.
- Lot area:0.25 Acres
Finances and disclosures
- Price:$1,650,000
- Price per sq. ft.:$582.22
New listings near 1109 Brewster Dr
- New
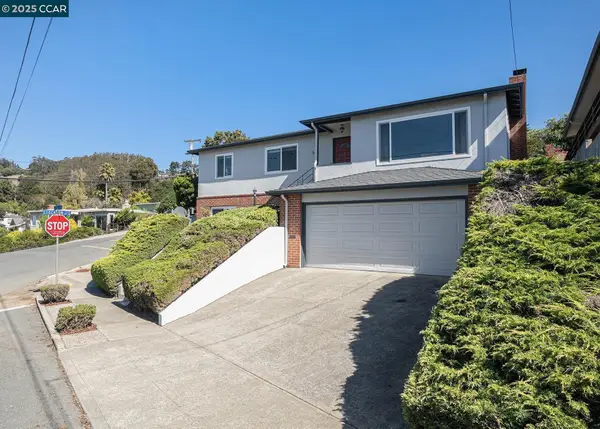 $1,650,000Active3 beds 3 baths2,148 sq. ft.
$1,650,000Active3 beds 3 baths2,148 sq. ft.876 Balra Dr, El Cerrito, CA 94530
MLS# 41114460Listed by: COLDWELL BANKER BARTELS - Open Sun, 1:30 to 4pmNew
 $1,650,000Active3 beds 3 baths2,148 sq. ft.
$1,650,000Active3 beds 3 baths2,148 sq. ft.876 Balra Dr, El Cerrito, CA 94530
MLS# 41114460Listed by: COLDWELL BANKER BARTELS - New
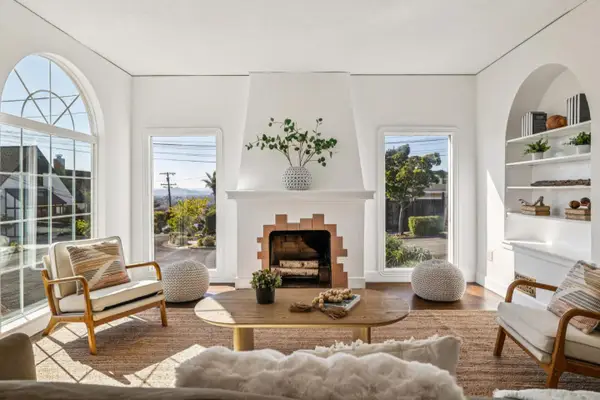 $949,000Active2 beds 1 baths1,409 sq. ft.
$949,000Active2 beds 1 baths1,409 sq. ft.2502 Yuba Street, El Cerrito, CA 94530
MLS# ML82024403Listed by: COMPASS - New
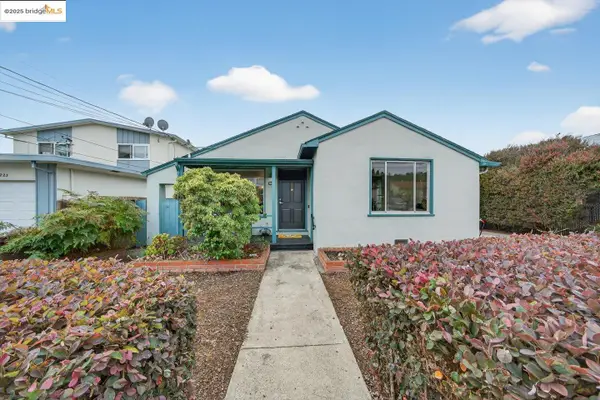 Listed by BHGRE$799,000Active3 beds 1 baths1,034 sq. ft.
Listed by BHGRE$799,000Active3 beds 1 baths1,034 sq. ft.1225 Elm St, El Cerrito, CA 94530
MLS# 41114166Listed by: BHG RE RELIANCE PARTNERS - New
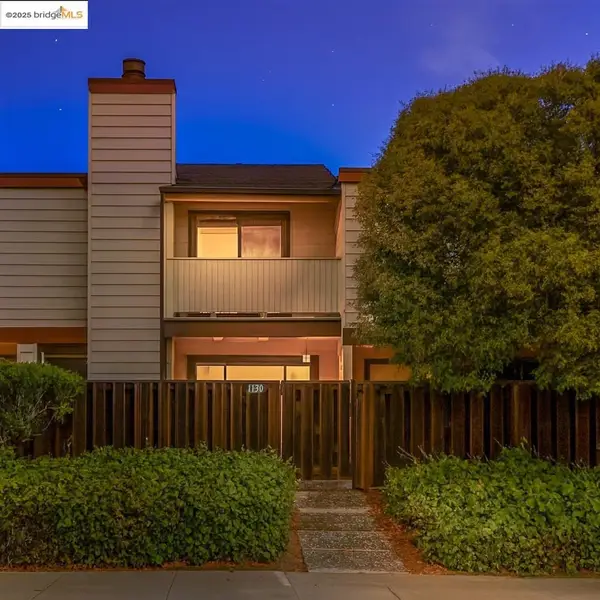 $599,000Active2 beds 2 baths1,144 sq. ft.
$599,000Active2 beds 2 baths1,144 sq. ft.1130 Richmond St, El Cerrito, CA 94530
MLS# 41114032Listed by: EXP REALTY OF CALIFORNIA - New
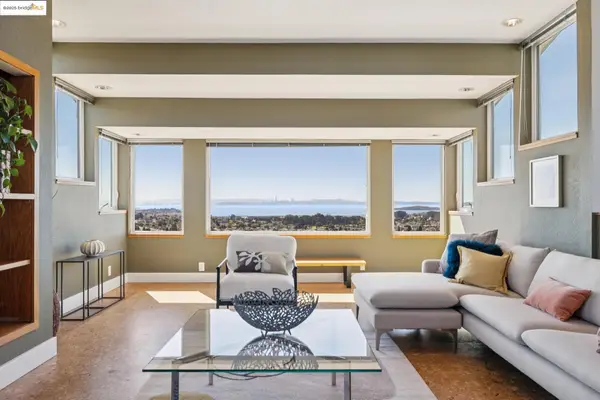 $1,595,000Active4 beds 4 baths2,932 sq. ft.
$1,595,000Active4 beds 4 baths2,932 sq. ft.2063 Tapscott Ave., El Cerrito, CA 94530
MLS# 41111701Listed by: WINKLER REAL ESTATE GROUP - New
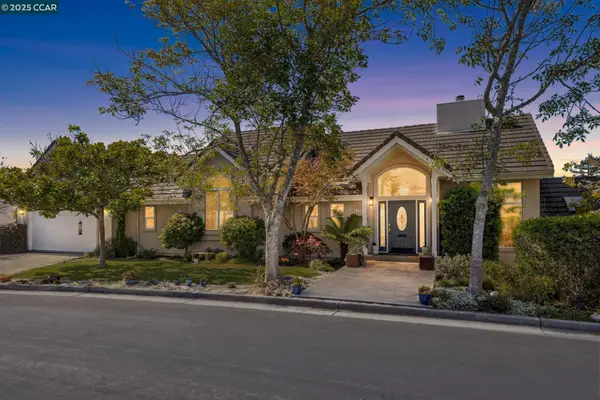 $1,850,000Active4 beds 4 baths3,473 sq. ft.
$1,850,000Active4 beds 4 baths3,473 sq. ft.1375 Summit Park Ct, El Cerrito, CA 94530
MLS# 41113144Listed by: THE AGENCY - New
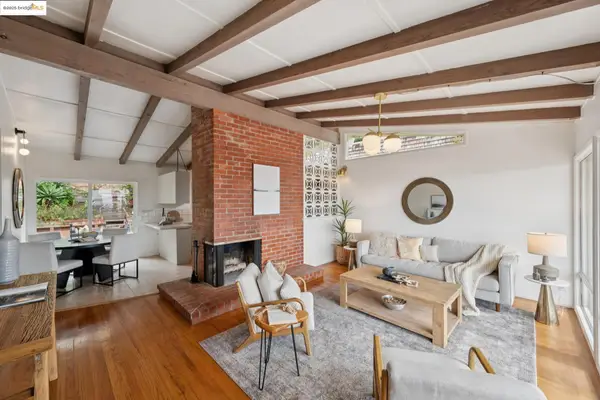 $849,000Active3 beds 1 baths1,097 sq. ft.
$849,000Active3 beds 1 baths1,097 sq. ft.6445 Hagen Blvd, El Cerrito, CA 94530
MLS# 41113502Listed by: COMPASS - New
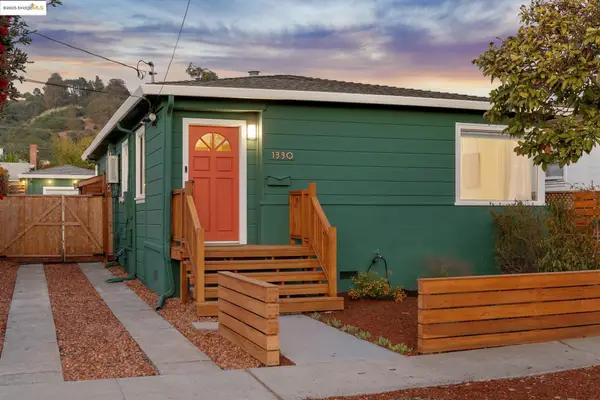 $825,000Active3 beds 2 baths1,060 sq. ft.
$825,000Active3 beds 2 baths1,060 sq. ft.1330 Elm St, El Cerrito, CA 94530
MLS# 41113417Listed by: COMPASS
