2437 Edwards Avenue, El Cerrito, CA 94530
Local realty services provided by:Better Homes and Gardens Real Estate Reliance Partners
2437 Edwards Avenue,El Cerrito, CA 94530
$1,289,000
- 5 Beds
- 3 Baths
- 2,216 sq. ft.
- Single family
- Active
Listed by: dana k. s. lee
Office: mosaik real estate
MLS#:423900368
Source:CABCREIS
Price summary
- Price:$1,289,000
- Price per sq. ft.:$581.68
About this home
MUST SEE! Sun drenched, Spacious, 5 Br 2.5Ba View Home in El Cerrito Hills. From the craftsman stone entry the Panoramic Water Views of the San Pablo Bay, Angel Island and Golden Gate Bridge draw you into the light and spacious Living/ Dining room with 9ft exposed redwood beam ceiling and ornate fireplace. Newly remodeled Kitchen with white cabinets, quartz countertops, Italian Carrera Marble tile work and new stainless steel LG Thin-Q appliances. Breakfast nook overlooks the front yard with Evergreens, blooming rose bushes, pink Camelia and even flowering jade. Sunny Side Deck. A large bedroom with walkout balcony to enjoy the water views and SF Skyline, a full bath with tub and separate shower & 2nd bedroom with walk in closet complete this level. Downstairs a very large Family/Media room awaits w/ walk out deck to enjoy the views. Laundry Area, plus Three additional bedrooms and 1.5 baths. Luxurious Wide Plank White Oak like 8MM SPC Flooring throughout. New Roof. On the backyard, lowest level, you will find a neat yard, hot tub and a mature lemon tree. Also a bonus cavernous basement for extra storage, wine cave and possibly more. Convenient to BART, 80 & 580.
Contact an agent
Home facts
- Year built:1953
- Listing ID #:423900368
- Added:764 day(s) ago
- Updated:March 05, 2024 at 03:40 PM
Rooms and interior
- Bedrooms:5
- Total bathrooms:3
- Full bathrooms:2
- Half bathrooms:1
- Living area:2,216 sq. ft.
Heating and cooling
- Heating:Central, Gas
Structure and exterior
- Roof:Composition
- Year built:1953
- Building area:2,216 sq. ft.
- Lot area:0.08 Acres
Utilities
- Water:Public
- Sewer:Public Sewer
Finances and disclosures
- Price:$1,289,000
- Price per sq. ft.:$581.68
New listings near 2437 Edwards Avenue
- Open Sat, 12 to 3pm
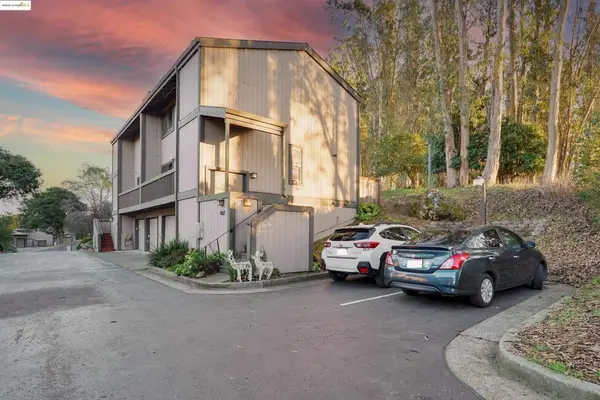 $455,000Active2 beds 2 baths1,298 sq. ft.
$455,000Active2 beds 2 baths1,298 sq. ft.407 Vista Heights Rd, El Cerrito, CA 94530
MLS# 41118678Listed by: KELLER WILLIAMS REALTY 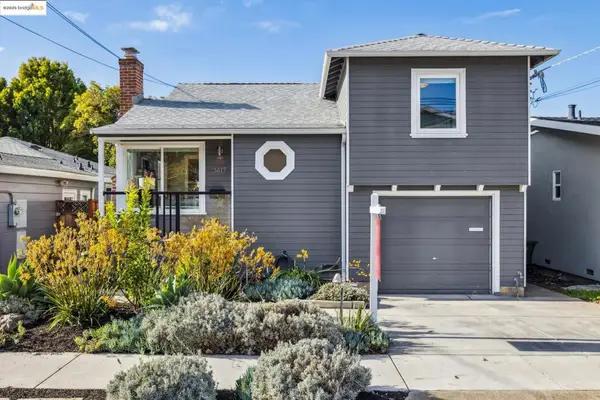 $998,000Pending3 beds 2 baths1,591 sq. ft.
$998,000Pending3 beds 2 baths1,591 sq. ft.1417 Richmond St, El Cerrito, CA 94530
MLS# 41118533Listed by: RED OAK REALTY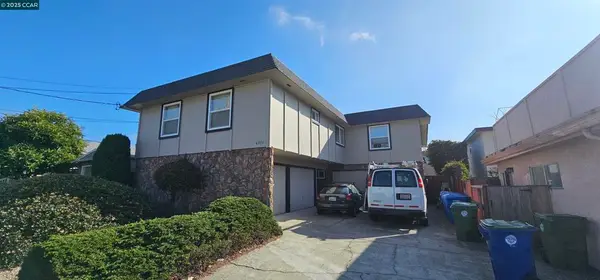 $1,495,000Pending-- beds -- baths
$1,495,000Pending-- beds -- baths6016 Avila St, El Cerrito, CA 94530
MLS# 41118451Listed by: COLDWELL BANKER BARTELS $1,495,000Pending-- beds -- baths
$1,495,000Pending-- beds -- baths6016 Avila St, El Cerrito, CA 94530
MLS# 41118451Listed by: COLDWELL BANKER BARTELS $1,495,000Pending9 beds -- baths3,325 sq. ft.
$1,495,000Pending9 beds -- baths3,325 sq. ft.6016 Avila St, El Cerrito, CA 94530
MLS# 41118451Listed by: COLDWELL BANKER BARTELS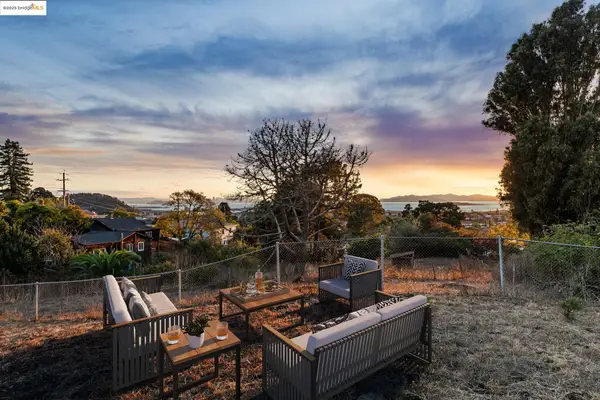 $1,189,000Pending3 beds -- baths1,374 sq. ft.
$1,189,000Pending3 beds -- baths1,374 sq. ft.7553 Stockton, El Cerrito, CA 94530
MLS# 41118424Listed by: RED OAK REALTY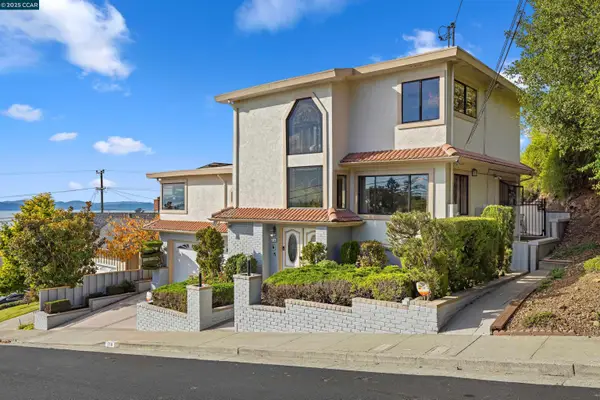 $1,999,000Active4 beds 4 baths4,064 sq. ft.
$1,999,000Active4 beds 4 baths4,064 sq. ft.716 Gelston Pl, El Cerrito, CA 94530
MLS# 41118393Listed by: KELLER WILLIAMS REALTY Listed by BHGRE$395,000Active0.45 Acres
Listed by BHGRE$395,000Active0.45 Acres8421 Wildcat Dr, El Cerrito, CA 94530
MLS# 41117966Listed by: BHG RELIANCE PARTNERS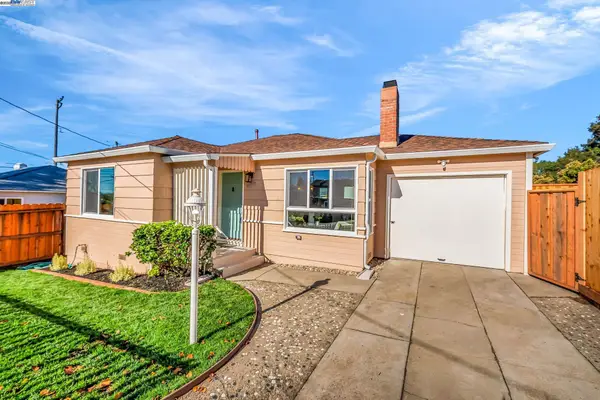 $885,000Pending3 beds 1 baths939 sq. ft.
$885,000Pending3 beds 1 baths939 sq. ft.7007 Manila Ave, El Cerrito, CA 94530
MLS# 41117777Listed by: SECURITY PACIFIC RE $1,500,000Pending4 beds 5 baths3,446 sq. ft.
$1,500,000Pending4 beds 5 baths3,446 sq. ft.5449 Barrett Ave, El Cerrito, CA 94530
MLS# 41117747Listed by: EXP REALTY OF NORTHERN CAL.INC.
