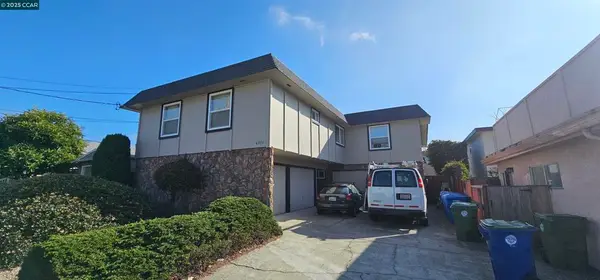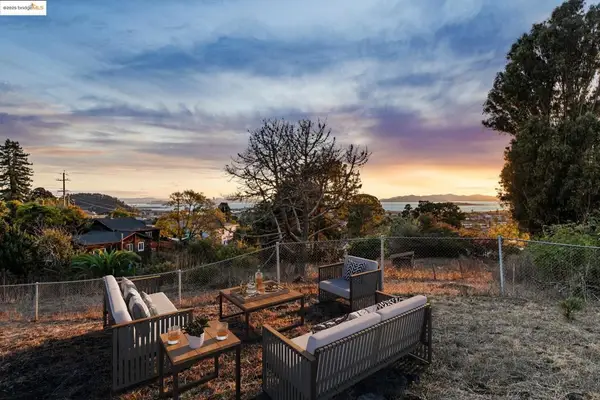2711 Tulare Ave, El Cerrito, CA 94530
Local realty services provided by:Better Homes and Gardens Real Estate Property Shoppe
2711 Tulare Ave,El Cerrito, CA 94530
$1,049,000
- 3 Beds
- 3 Baths
- 2,036 sq. ft.
- Single family
- Pending
Listed by: doris dee plunkett
Office: red oak realty
MLS#:41114810
Source:CRMLS
Price summary
- Price:$1,049,000
- Price per sq. ft.:$515.23
About this home
Welcome to beautiful 2711 Tulare Avenue in the desirable Mira Vista neighborhood of El Cerrito. This impeccably maintained Ranch-style home has it all! Three bedrooms & 2 full baths - including a spacious primary suite - plus an expansive living room. The updated kitchen is a standout, flowing seamlessly into the large adjacent family room with a fireplace. Enjoy formal meals at the dining room table or a cafe-style nosh at the kitchen counter. Throughout the main area, you'll find gleaming hardwood floors. Cozy wall-to-wall carpeting in the bedrooms. Tons of closet space! Need more? How about an ADU? There's a bedroom & bath downstairs with a separate entrance. Covered deck, perfect for enjoying gorgeous sunsets. Large, private landscaped yard with colorful, pollinator-friendly plants & veggie beds; ideal for gardening, entertaining, or simply relaxing! Two-car garage with laundry & interior access. Close to shopping, schools, the popular Mira Vista Dog Park, Wildcat Canyon & transportation. You will fall in love with this home!
Contact an agent
Home facts
- Year built:1978
- Listing ID #:41114810
- Added:47 day(s) ago
- Updated:December 02, 2025 at 08:14 AM
Rooms and interior
- Bedrooms:3
- Total bathrooms:3
- Full bathrooms:3
- Living area:2,036 sq. ft.
Heating and cooling
- Heating:Natural Gas
Structure and exterior
- Roof:Shingle
- Year built:1978
- Building area:2,036 sq. ft.
- Lot area:0.15 Acres
Utilities
- Sewer:Public Sewer
Finances and disclosures
- Price:$1,049,000
- Price per sq. ft.:$515.23
New listings near 2711 Tulare Ave
- New
 $1,495,000Active-- beds -- baths
$1,495,000Active-- beds -- baths6016 Avila St, El Cerrito, CA 94530
MLS# 41118451Listed by: COLDWELL BANKER BARTELS - New
 $1,495,000Active-- beds -- baths
$1,495,000Active-- beds -- baths6016 Avila St, El Cerrito, CA 94530
MLS# 41118451Listed by: COLDWELL BANKER BARTELS - New
 $1,495,000Active9 beds -- baths3,325 sq. ft.
$1,495,000Active9 beds -- baths3,325 sq. ft.6016 Avila St, El Cerrito, CA 94530
MLS# 41118451Listed by: COLDWELL BANKER BARTELS - Open Sun, 1 to 4pmNew
 $1,289,000Active-- beds -- baths
$1,289,000Active-- beds -- baths7553 Stockton, El Cerrito, CA 94530
MLS# 41118424Listed by: RED OAK REALTY - Open Thu, 10am to 12:30pmNew
 $1,999,000Active4 beds 4 baths4,064 sq. ft.
$1,999,000Active4 beds 4 baths4,064 sq. ft.716 Gelston Pl, El Cerrito, CA 94530
MLS# 41118393Listed by: KELLER WILLIAMS REALTY - New
 Listed by BHGRE$395,000Active0.45 Acres
Listed by BHGRE$395,000Active0.45 Acres8421 Wildcat Dr, El Cerrito, CA 94530
MLS# 41117966Listed by: BHG RELIANCE PARTNERS  $885,000Active3 beds 1 baths930 sq. ft.
$885,000Active3 beds 1 baths930 sq. ft.7007 Manila Ave, El Cerrito, CA 94530
MLS# 41117777Listed by: SECURITY PACIFIC RE $1,500,000Active4 beds 5 baths3,446 sq. ft.
$1,500,000Active4 beds 5 baths3,446 sq. ft.5449 Barrett Ave, El Cerrito, CA 94530
MLS# 41117747Listed by: EXP REALTY OF NORTHERN CAL.INC. $1,098,000Active3 beds 2 baths1,986 sq. ft.
$1,098,000Active3 beds 2 baths1,986 sq. ft.2225 Pinehurst Way, El Cerrito, CA 94530
MLS# ML82027842Listed by: INTERO REAL ESTATE SERVICES $1,098,000Active3 beds 2 baths1,986 sq. ft.
$1,098,000Active3 beds 2 baths1,986 sq. ft.2225 Pinehurst Way, El Cerrito, CA 94530
MLS# ML82027842Listed by: INTERO REAL ESTATE SERVICES
