410 Norvell St, El Cerrito, CA 94530
Local realty services provided by:Better Homes and Gardens Real Estate Royal & Associates
410 Norvell St,El Cerrito, CA 94530
$879,000
- 3 Beds
- 2 Baths
- 1,219 sq. ft.
- Single family
- Active
Listed by:diane dwyer
Office:compass
MLS#:41110709
Source:CA_BRIDGEMLS
Price summary
- Price:$879,000
- Price per sq. ft.:$721.08
About this home
A rare mini-compound including the main house, a 300+sf guest house and a detached private sauna with views! The main home features a formal living room with bay views and fireplace, separate dining room and kitchen with a stainless-steel range and microwave. There are 2 bedrooms and a remodeled bathroom all on one level with hardwood floors throughout. A bonus 100sf basement/laundry room provide additional space & storage. The 2-car garage has a direct entrance to the home. The guest house includes a front deck with views, main living area, separate office/storage and updated bathroom. That’s not all: there’s also a sauna with a dramatic glass wall that overlooks the backyard. With fruit trees, stone patios and views, 410 Norvell is one-of-a-kind. Plus, it’s just blocks from shopping, restaurants, BART, the Ohlone trail, schools and libraries. Please note the 2nd bathroom is in the guest house; the 300sf guest house is not included in the MLS 1,219sf (so total square feet is 1500+ with guest house).
Contact an agent
Home facts
- Year built:1941
- Listing ID #:41110709
- Added:1 day(s) ago
- Updated:September 07, 2025 at 02:31 PM
Rooms and interior
- Bedrooms:3
- Total bathrooms:2
- Full bathrooms:2
- Living area:1,219 sq. ft.
Heating and cooling
- Cooling:Ceiling Fan(s), Wall/Window Unit(s)
- Heating:Central
Structure and exterior
- Year built:1941
- Building area:1,219 sq. ft.
- Lot area:0.12 Acres
Finances and disclosures
- Price:$879,000
- Price per sq. ft.:$721.08
New listings near 410 Norvell St
- New
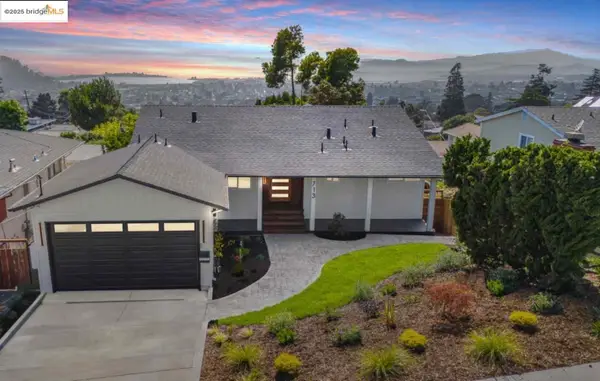 $1,429,000Active4 beds 5 baths2,537 sq. ft.
$1,429,000Active4 beds 5 baths2,537 sq. ft.713 Midcrest Way, El Cerrito, CA 94530
MLS# 41110594Listed by: BHG RE RELIANCE PARTNERS - New
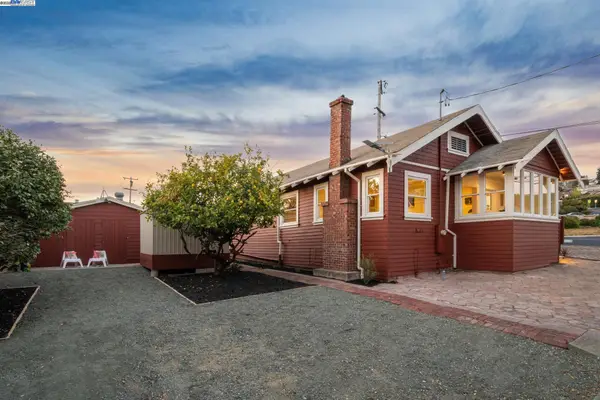 $699,000Active3 beds 2 baths1,238 sq. ft.
$699,000Active3 beds 2 baths1,238 sq. ft.7029 Stockton Avenue, El Cerrito, CA 94530
MLS# 41110371Listed by: KW ADVISORS EAST BAY 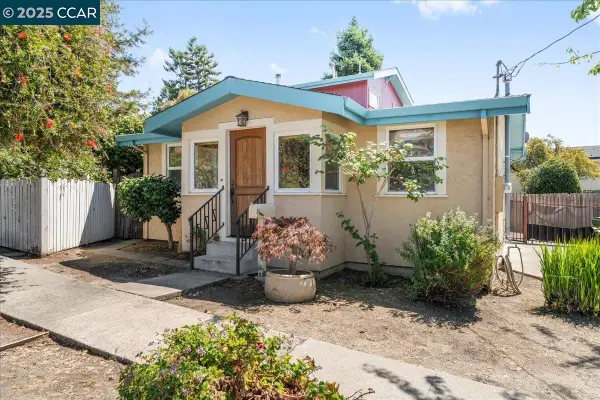 $825,000Pending3 beds 2 baths1,854 sq. ft.
$825,000Pending3 beds 2 baths1,854 sq. ft.6922 Blake St, El Cerrito, CA 94530
MLS# 41110262Listed by: SECURITY PACIFIC REAL ESTATE- New
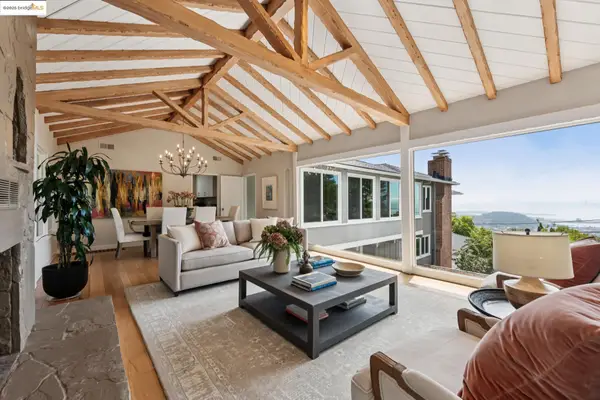 $1,749,000Active5 beds 3 baths4,095 sq. ft.
$1,749,000Active5 beds 3 baths4,095 sq. ft.1057 Arlington Blvd, El Cerrito, CA 94530
MLS# 41110132Listed by: COMPASS - New
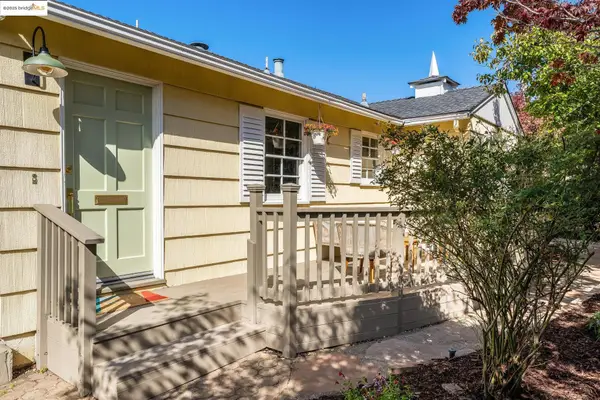 $798,000Active3 beds 1 baths1,223 sq. ft.
$798,000Active3 beds 1 baths1,223 sq. ft.7249 Blake St., El Cerrito, CA 94530
MLS# 41110064Listed by: GOLDEN GATE SOTHEBYS INTL RLTY - New
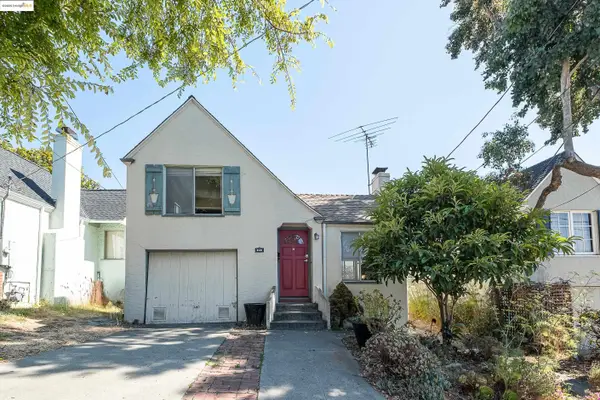 $599,000Active2 beds 1 baths1,027 sq. ft.
$599,000Active2 beds 1 baths1,027 sq. ft.6620 Hill St, El Cerrito, CA 94530
MLS# 41110039Listed by: WINKLER REAL ESTATE GROUP - New
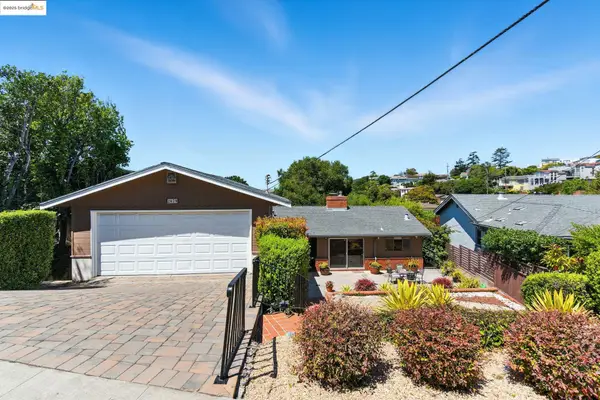 $1,150,000Active4 beds 3 baths2,244 sq. ft.
$1,150,000Active4 beds 3 baths2,244 sq. ft.2679 Tamalpais Ave, El Cerrito, CA 94530
MLS# 41109467Listed by: RED OAK REALTY 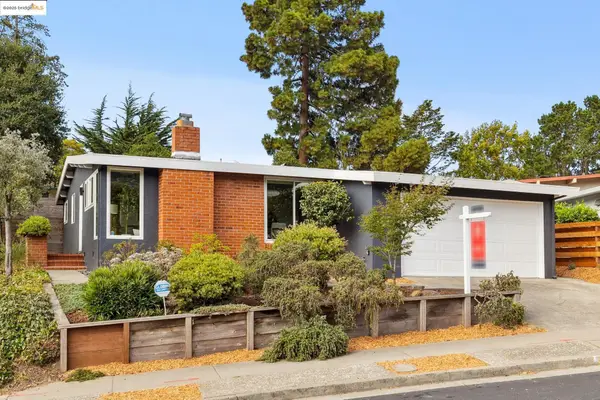 $998,000Pending3 beds 2 baths1,296 sq. ft.
$998,000Pending3 beds 2 baths1,296 sq. ft.7827 Potrero Ave, El Cerrito, CA 94530
MLS# 41109463Listed by: RED OAK REALTY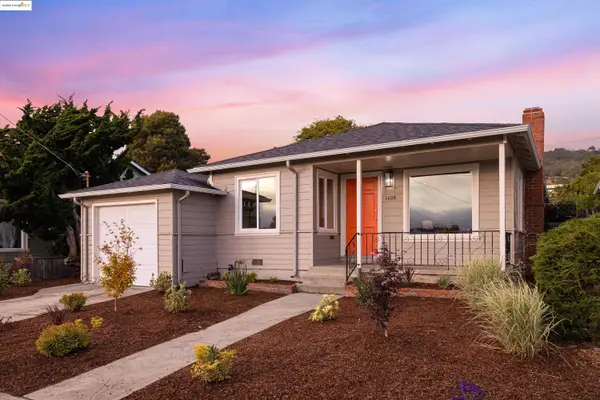 $899,000Active3 beds 1 baths1,142 sq. ft.
$899,000Active3 beds 1 baths1,142 sq. ft.1408 Everett St, El Cerrito, CA 94530
MLS# 41109444Listed by: THE AGENCY
