6806 Gladys, El Cerrito, CA 94530
Local realty services provided by:Better Homes and Gardens Real Estate Royal & Associates
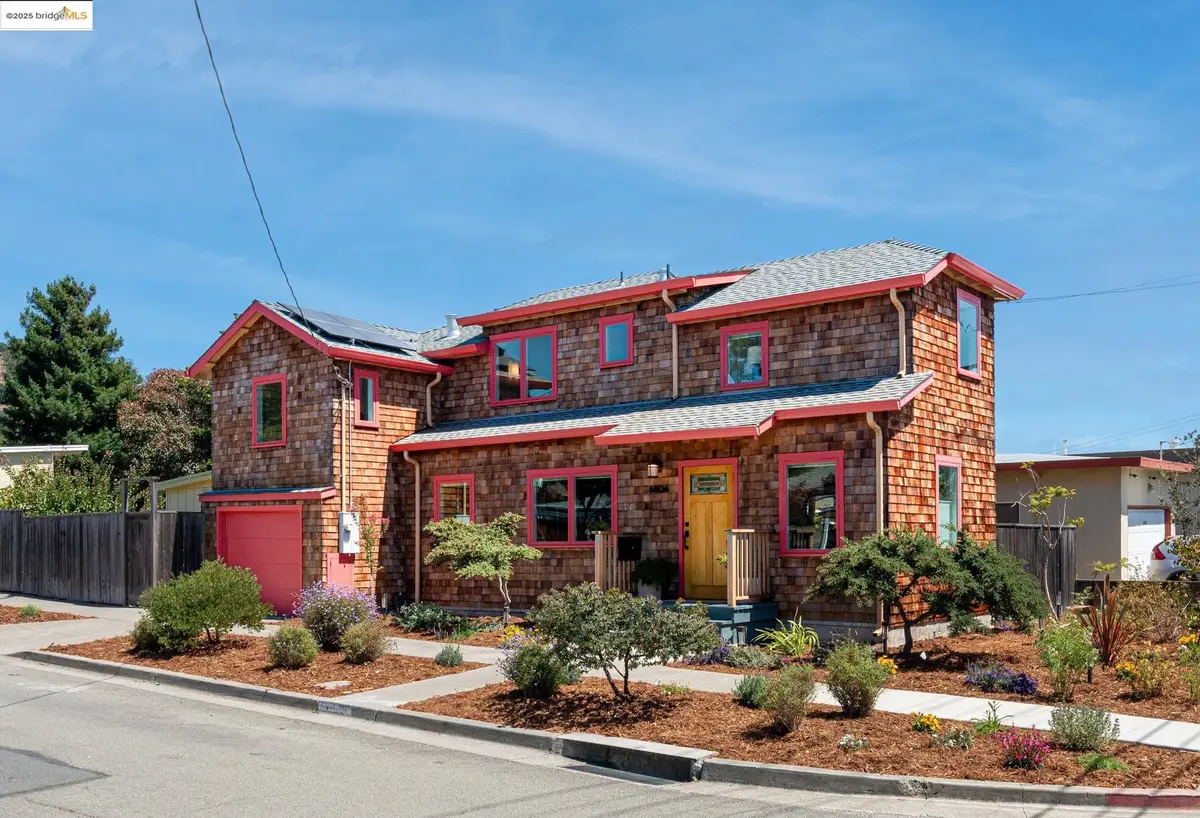

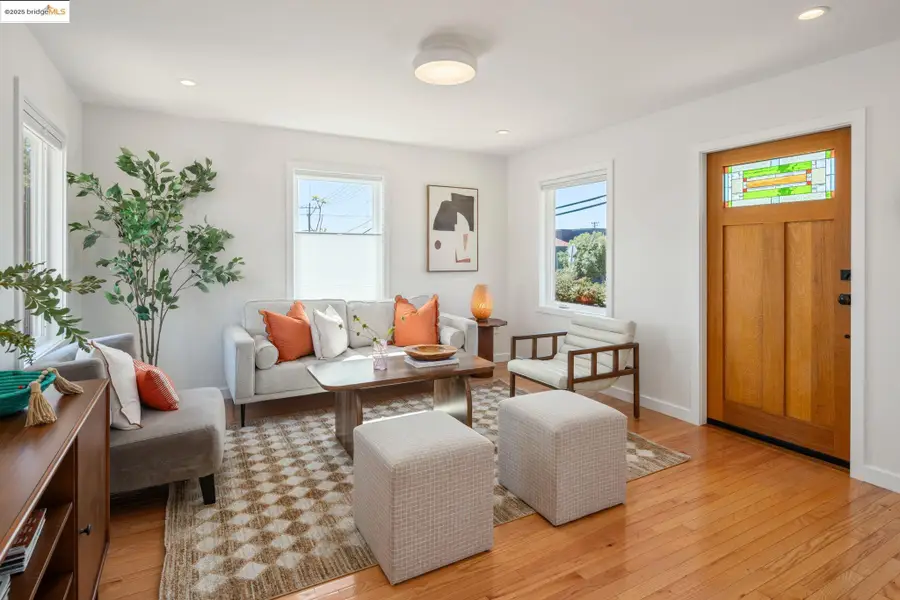
6806 Gladys,El Cerrito, CA 94530
$849,000
- 3 Beds
- 2 Baths
- 1,332 sq. ft.
- Single family
- Active
Listed by:rachel melby
Office:red oak realty
MLS#:41107231
Source:CA_BRIDGEMLS
Price summary
- Price:$849,000
- Price per sq. ft.:$637.39
About this home
On a sunny corner lot, this El Cerrito home feels brand new—because it nearly is. Rebuilt down to the studs in 2018, it has newer foundation, framing, insulation, windows, roof, and almost every system replaced. Copper plumbing, updated electrical, owned solar, and a high-efficiency heat pump for both HVAC and hot water are rare finds in a market of older homes. From the street, you can’t miss the timeless shingled facade and cheerful trim. Inside, the home is just as joyful: modern, open, and designed for connection. The main level offers a spacious living/dining area and a kitchen made for both cooking and conversation. Upstairs are three bedrooms, two full baths, and a bright flex nook. Outside, enjoy a wraparound yard with mature fruit trees and plenty of play space, plus a detached studio makes an ideal office, gym, or creative workshop. Zoned for Madera Elementary and close to the Natural Hillside Area, Ohlone Greenway, public transit, and HWY 80, this location balances convenience with access to nature and community.
Contact an agent
Home facts
- Year built:1944
- Listing Id #:41107231
- Added:9 day(s) ago
- Updated:August 15, 2025 at 02:44 PM
Rooms and interior
- Bedrooms:3
- Total bathrooms:2
- Full bathrooms:2
- Living area:1,332 sq. ft.
Heating and cooling
- Cooling:Central Air, Heat Pump
- Heating:Forced Air
Structure and exterior
- Roof:Shingle
- Year built:1944
- Building area:1,332 sq. ft.
- Lot area:0.08 Acres
Finances and disclosures
- Price:$849,000
- Price per sq. ft.:$637.39
New listings near 6806 Gladys
- New
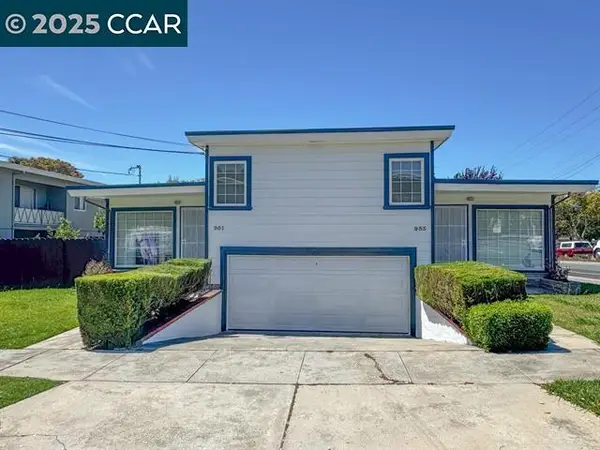 $649,999Active4 beds -- baths1,113 sq. ft.
$649,999Active4 beds -- baths1,113 sq. ft.951 Lexington Ave, El Cerrito, CA 94530
MLS# 41107915Listed by: RE/MAX REGENCY - New
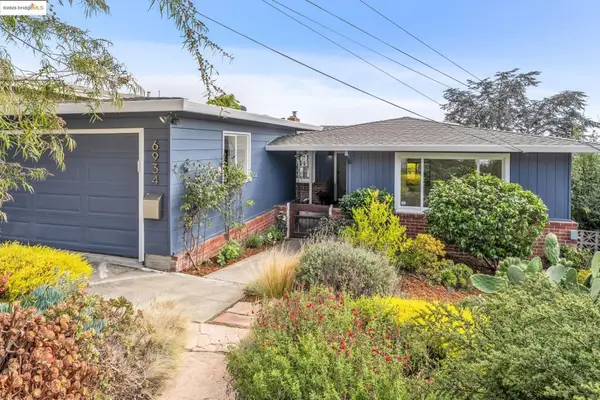 $1,049,000Active4 beds 2 baths2,240 sq. ft.
$1,049,000Active4 beds 2 baths2,240 sq. ft.6934 Fairview Dr, El Cerrito, CA 94530
MLS# 41108009Listed by: DISTRICT HOMES - New
 $1,095,000Active3 beds 2 baths1,344 sq. ft.
$1,095,000Active3 beds 2 baths1,344 sq. ft.148 Carmel Ave, El Cerrito, CA 94530
MLS# 41107962Listed by: RED OAK REALTY - New
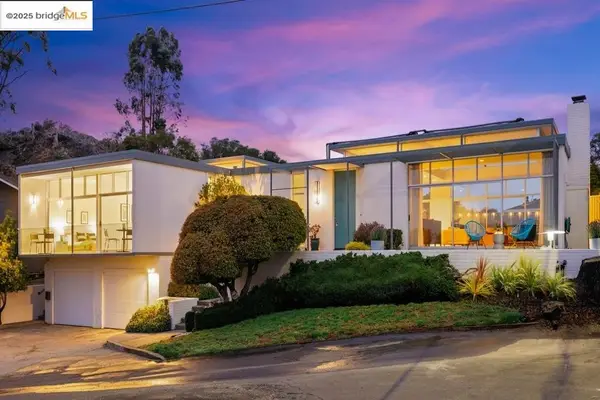 $1,765,000Active5 beds 3 baths2,967 sq. ft.
$1,765,000Active5 beds 3 baths2,967 sq. ft.7145 View Ave, El Cerrito, CA 94530
MLS# 41107931Listed by: VANGUARD PROPERTIES - New
 $1,498,000Active4 beds 4 baths2,278 sq. ft.
$1,498,000Active4 beds 4 baths2,278 sq. ft.844 Gelston Place, El Cerrito, CA 94530
MLS# 41107898Listed by: THE AGENCY - New
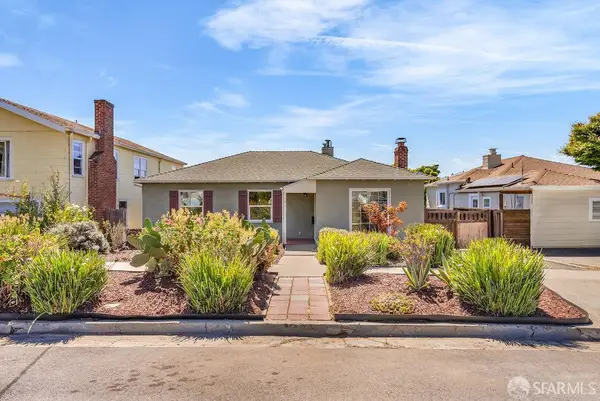 $949,000Active3 beds 1 baths1,183 sq. ft.
$949,000Active3 beds 1 baths1,183 sq. ft.541 Everett Street, El Cerrito, CA 94530
MLS# 425063179Listed by: BERKSHIRE HATHAWAY-FRANCISCAN - Open Sat, 2 to 5pmNew
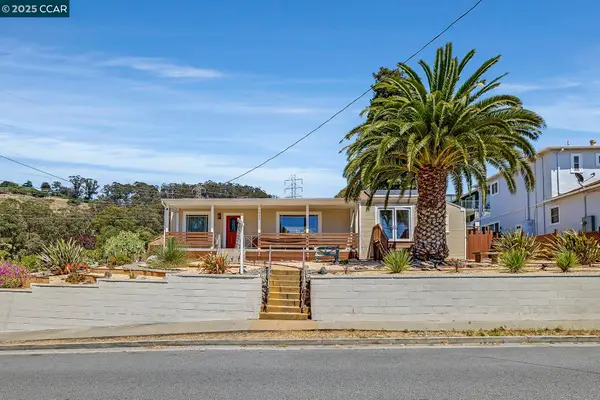 $1,179,888Active3 beds 2 baths1,987 sq. ft.
$1,179,888Active3 beds 2 baths1,987 sq. ft.1034 Navellier St, EL CERRITO, CA 94530
MLS# 41107523Listed by: SECURITY PACIFIC REAL ESTATE - New
 $1,980,000Active5 beds 5 baths4,633 sq. ft.
$1,980,000Active5 beds 5 baths4,633 sq. ft.1518 Madera Ct, El Cerrito, CA 94530
MLS# 41107519Listed by: SHELLY OUYANG, BROKER - New
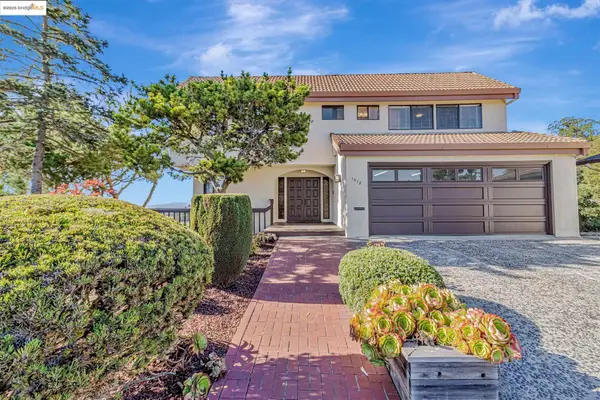 $1,980,000Active5 beds 5 baths4,633 sq. ft.
$1,980,000Active5 beds 5 baths4,633 sq. ft.1518 Madera Ct, El Cerrito, CA 94530
MLS# 41107519Listed by: SHELLY OUYANG, BROKER - New
 $1,179,888Active3 beds 2 baths1,987 sq. ft.
$1,179,888Active3 beds 2 baths1,987 sq. ft.1034 Navellier St, El Cerrito, CA 94530
MLS# 41107523Listed by: SECURITY PACIFIC REAL ESTATE
