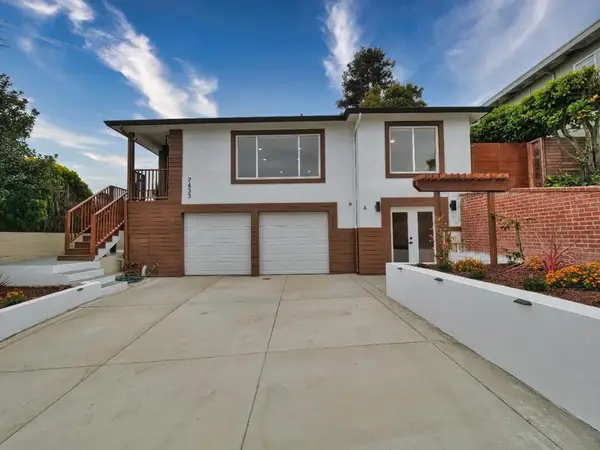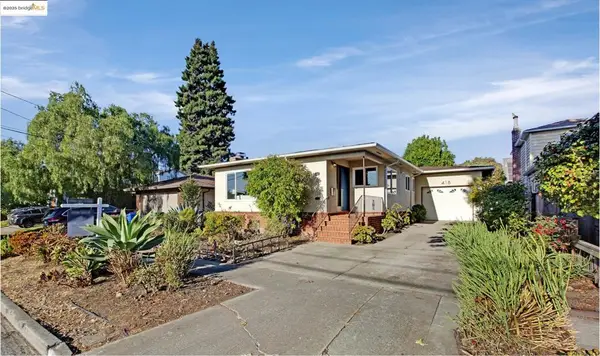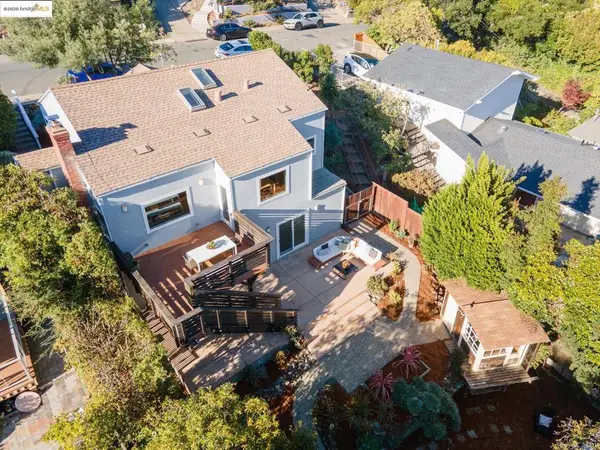849 Kearney Street, El Cerrito, CA 94530
Local realty services provided by:Better Homes and Gardens Real Estate Royal & Associates
849 Kearney Street,El Cerrito, CA 94530
$728,000
- 2 Beds
- 1 Baths
- 1,115 sq. ft.
- Single family
- Active
Listed by:wayne ho
Office:kw advisors
MLS#:ML82021922
Source:CA_BRIDGEMLS
Price summary
- Price:$728,000
- Price per sq. ft.:$652.91
About this home
This updated 2-bedroom, 1-bath home offers 1,115 sq. ft. of inviting living space plus two versatile bonus rooms including a larger one with a wet bar, perfect for entertaining or creative use. The interior features LED recessed lighting, a bright living and dining area, and a fully renovated kitchen with quartz countertops, new sink, and all-new appliances. The spacious primary bedroom opens directly to the enclosed sunroom through a sliding door, adding flexibility for a home office, lounge, or playroom. Set on a spacious lot with ADU potential, the property also includes an attached garage with laundry and a new front yard with artificial turf for excellent curb appeal and low maintenance. Ideally located near El Cerrito Plaza and Del Norte BART stations, shopping, dining, weekly farmers markets, and the Ohlone Greenway, this home combines comfort, convenience, and opportunity. Whether you are looking to move right in or plan for future expansion, 849 Kearney St is a gem in a highly sought-after neighborhood.
Contact an agent
Home facts
- Year built:1945
- Listing ID #:ML82021922
- Added:11 day(s) ago
- Updated:September 29, 2025 at 03:50 PM
Rooms and interior
- Bedrooms:2
- Total bathrooms:1
- Full bathrooms:1
- Living area:1,115 sq. ft.
Heating and cooling
- Heating:Forced Air
Structure and exterior
- Year built:1945
- Building area:1,115 sq. ft.
- Lot area:0.11 Acres
Finances and disclosures
- Price:$728,000
- Price per sq. ft.:$652.91
New listings near 849 Kearney Street
- New
 $869,000Active3 beds 3 baths1,274 sq. ft.
$869,000Active3 beds 3 baths1,274 sq. ft.10300 San Pablo Ave #108, EL CERRITO, CA 94530
MLS# 41112938Listed by: VANGUARD PROPERTIES - New
 $838,888Active3 beds 3 baths1,500 sq. ft.
$838,888Active3 beds 3 baths1,500 sq. ft.5720 El Dorado Ave, El Cerrito, CA 94530
MLS# 41112746Listed by: LUXE REAL ESTATE - New
 $898,000Active4 beds 3 baths1,300 sq. ft.
$898,000Active4 beds 3 baths1,300 sq. ft.444 Richmond Street, El Cerrito, CA 94530
MLS# 425075989Listed by: COMPASS - New
 $1,195,000Active4 beds 2 baths2,695 sq. ft.
$1,195,000Active4 beds 2 baths2,695 sq. ft.1230 Brewster Dr., El Cerrito, CA 94530
MLS# 41111953Listed by: THE AGENCY  $1,498,000Active4 beds 3 baths1,659 sq. ft.
$1,498,000Active4 beds 3 baths1,659 sq. ft.7433 Moeser Lane, El Cerrito, CA 94530
MLS# ML82020676Listed by: BAY AREA REAL ESTATE SERVICES $889,000Active2 beds 2 baths1,426 sq. ft.
$889,000Active2 beds 2 baths1,426 sq. ft.418 Clayton Ave, El Cerrito, CA 94530
MLS# 41111887Listed by: WINKLER REAL ESTATE GROUP $698,000Active3 beds 1 baths1,050 sq. ft.
$698,000Active3 beds 1 baths1,050 sq. ft.1435 Liberty Street, El Cerrito, CA 94530
MLS# 425072835Listed by: COMPASS $1,395,000Active3 beds 2 baths1,978 sq. ft.
$1,395,000Active3 beds 2 baths1,978 sq. ft.857 Sea View Dr., El Cerrito, CA 94530
MLS# 41111748Listed by: WINKLER REAL ESTATE GROUP $949,000Active3 beds 2 baths1,355 sq. ft.
$949,000Active3 beds 2 baths1,355 sq. ft.2530 Edwards Ave, El Cerrito, CA 94530
MLS# 41111495Listed by: DISTRICT HOMES
