921 Clark Place, El Cerrito, CA 94530
Local realty services provided by:Better Homes and Gardens Real Estate Royal & Associates
Listed by: ruth frassetto
Office: compass
MLS#:41066840
Source:CA_BRIDGEMLS
Price summary
- Price:$2,900,000
- Price per sq. ft.:$1,611.11
About this home
One of the last large hills properties in El Cerrito available for subdivision (3 Sep. Parcels ) perfect private compound. The possibilities are limitless. The site has sweeping panoramic bay views on a gentle down slope, utilities and roadway are in & accessible for developing additional homes on the site. Property Panoramic views of San Francisco, Mt. Tamalpais, Golden Gate and Bay Bridge. The residence is a custom mid-century with soaring ceilings walls of glass and cool aggregate stone wall panels on the exterior & that detail carried inside adds dimension & texture. Originally an artists retreat the walls are meant for art. An open floor plan on the main level & the principal suite w/remodeled bath, and private deck overlooking the bay. The lower level includes two additional bedrooms w/updated bath and private entrance. The open kitchen looks out to the view. This home has been enjoyed by both short and long term visitors. Less than 30 miles away from San Francisco and Oakland International airport, & mins away from downtown shops, restaurants, BART station, main freeways, and local parks. This home sits on 1.38 acres with a general plan offering the development potential of one unit with accessory dwelling unit (ADU) per 5,000sf. Also listed as MLS: 41066424
Contact an agent
Home facts
- Year built:1965
- Listing ID #:41066840
- Added:540 day(s) ago
- Updated:January 09, 2026 at 03:45 PM
Rooms and interior
- Bedrooms:3
- Total bathrooms:2
- Full bathrooms:2
- Living area:1,800 sq. ft.
Heating and cooling
- Heating:Forced Air, Natural Gas, Wall Furnace
Structure and exterior
- Roof:Composition
- Year built:1965
- Building area:1,800 sq. ft.
- Lot area:1.57 Acres
Finances and disclosures
- Price:$2,900,000
- Price per sq. ft.:$1,611.11
New listings near 921 Clark Place
- New
 $879,000Active3 beds 2 baths1,355 sq. ft.
$879,000Active3 beds 2 baths1,355 sq. ft.2530 Edwards Ave, El Cerrito, CA 94530
MLS# 41120163Listed by: RED OAK REALTY - New
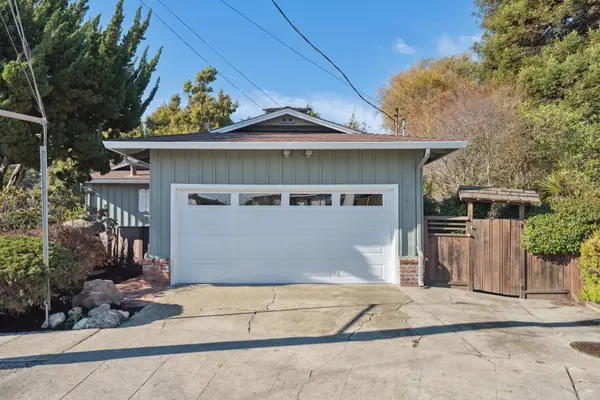 $899,000Active3 beds 2 baths1,981 sq. ft.
$899,000Active3 beds 2 baths1,981 sq. ft.1769 Walnut, El Cerrito, CA 94530
MLS# 41120180Listed by: COMPASS - New
 $1,099,888Active4 beds 3 baths2,396 sq. ft.
$1,099,888Active4 beds 3 baths2,396 sq. ft.1012 Contra Costa Dr, El Cerrito, CA 94530
MLS# 41119677Listed by: EXP REALTY OF CALIFORNIA, INC 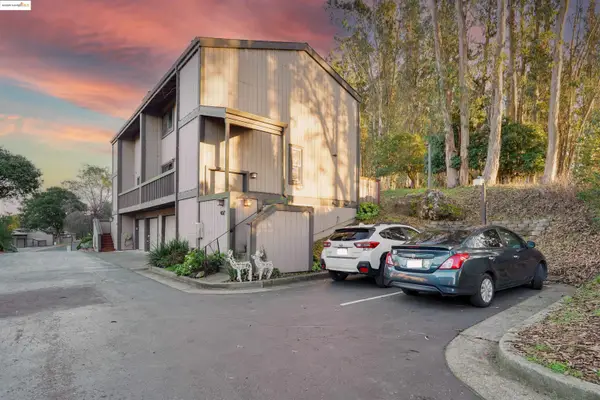 $700,000Active2 beds 2 baths1,298 sq. ft.
$700,000Active2 beds 2 baths1,298 sq. ft.407 Vista Heights Rd, El Cerrito, CA 94530
MLS# 41118678Listed by: KELLER WILLIAMS REALTY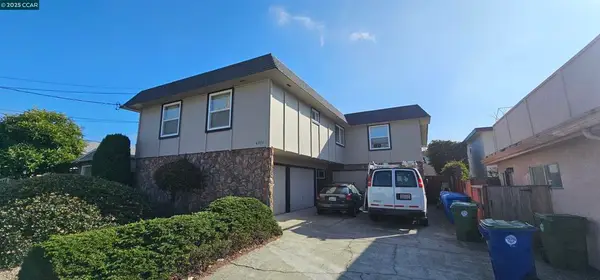 $1,495,000Active-- beds -- baths
$1,495,000Active-- beds -- baths6016 Avila St, El Cerrito, CA 94530
MLS# 41118451Listed by: COLDWELL BANKER BARTELS $1,495,000Active-- beds -- baths3,325 sq. ft.
$1,495,000Active-- beds -- baths3,325 sq. ft.6016 Avila St, El Cerrito, CA 94530
MLS# 41118451Listed by: COLDWELL BANKER BARTELS $1,495,000Active9 beds -- baths3,325 sq. ft.
$1,495,000Active9 beds -- baths3,325 sq. ft.6016 Avila St, El Cerrito, CA 94530
MLS# 41118451Listed by: COLDWELL BANKER BARTELS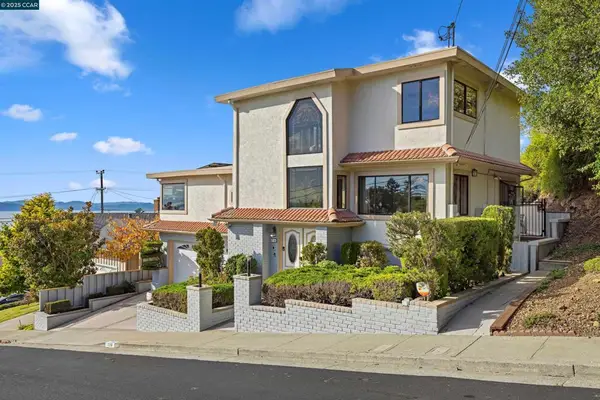 $1,999,000Active4 beds 4 baths4,064 sq. ft.
$1,999,000Active4 beds 4 baths4,064 sq. ft.716 Gelston Pl, El Cerrito, CA 94530
MLS# 41118393Listed by: KELLER WILLIAMS REALTY Listed by BHGRE$395,000Active0.45 Acres
Listed by BHGRE$395,000Active0.45 Acres8421 Wildcat Dr, El Cerrito, CA 94530
MLS# 41117966Listed by: BHG RELIANCE PARTNERS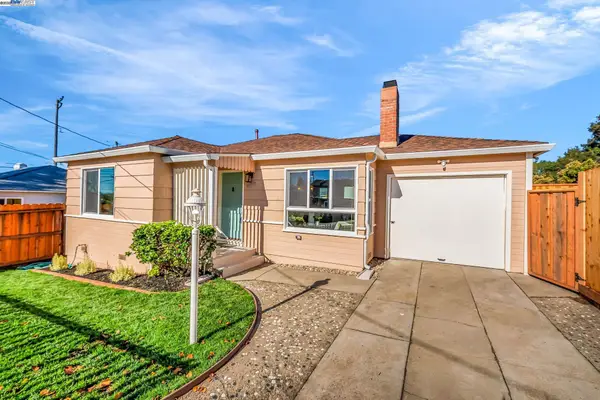 $885,000Pending3 beds 1 baths939 sq. ft.
$885,000Pending3 beds 1 baths939 sq. ft.7007 Manila Ave, El Cerrito, CA 94530
MLS# 41117777Listed by: SECURITY PACIFIC RE
