1520 Barcelona Drive, El Dorado Hills, CA 95762
Local realty services provided by:Better Homes and Gardens Real Estate Integrity Real Estate
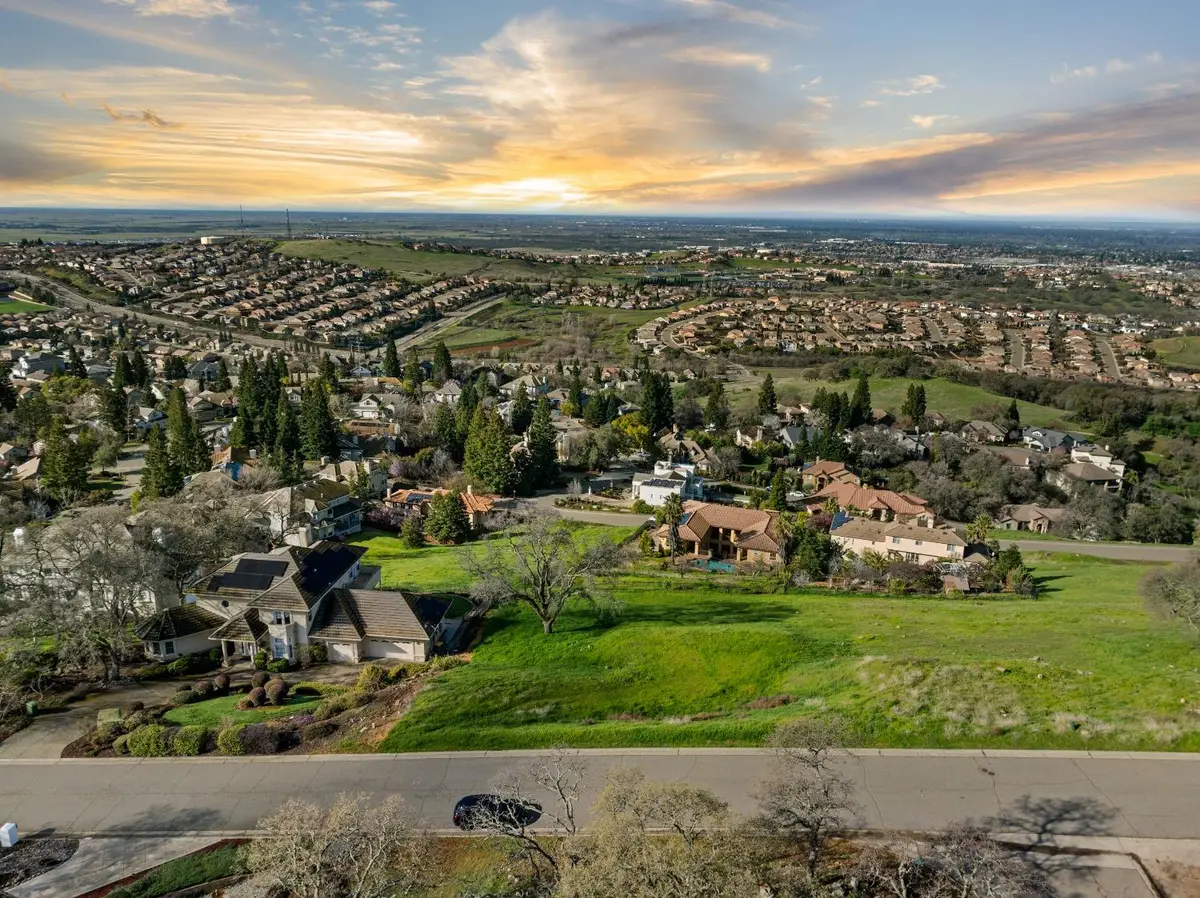
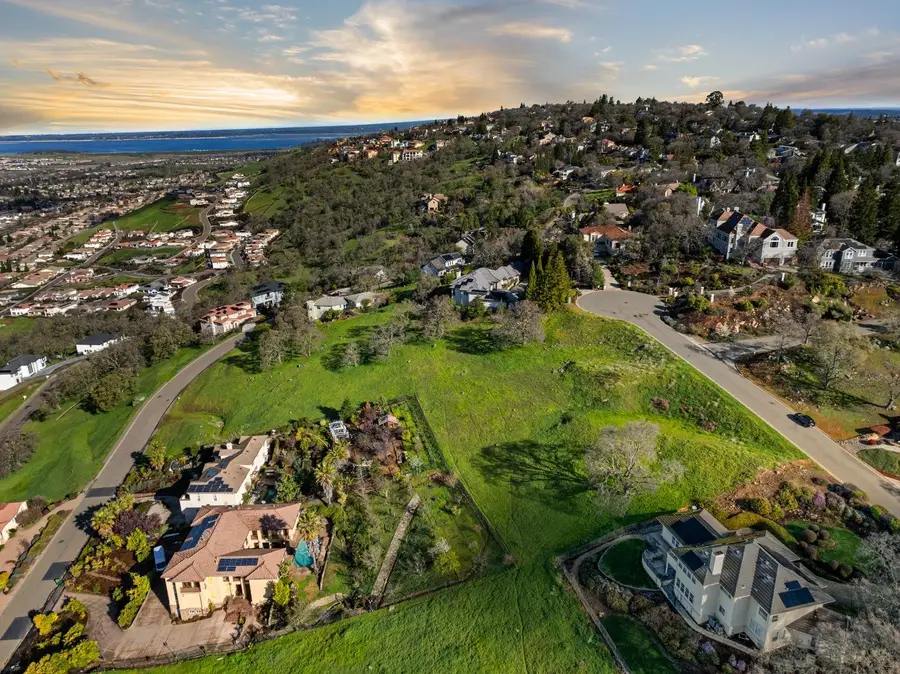
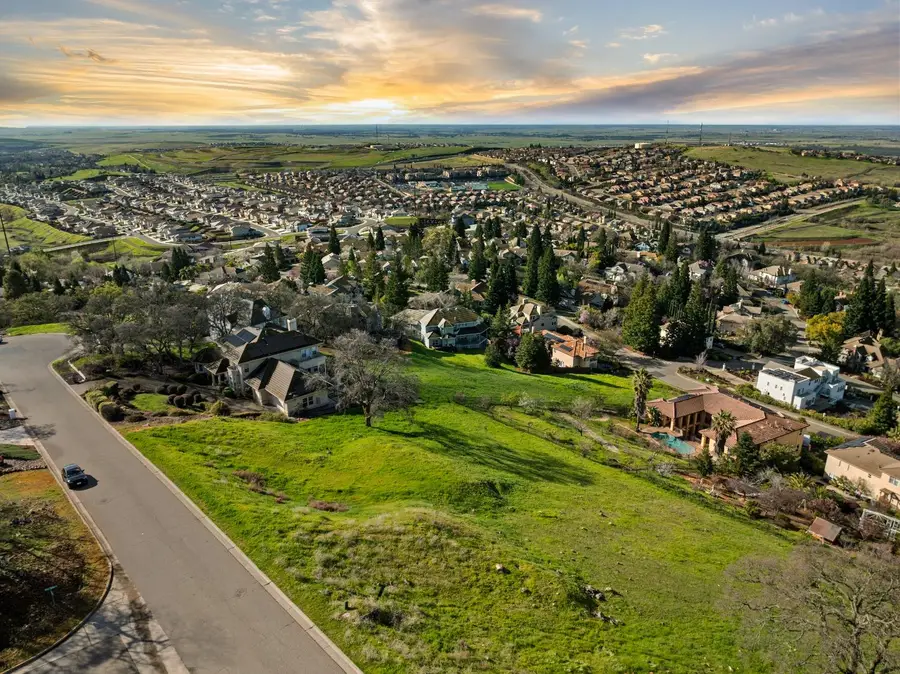
1520 Barcelona Drive,El Dorado Hills, CA 95762
$2,450,000
- 4 Beds
- 6 Baths
- 6,033 sq. ft.
- Single family
- Active
Listed by:debi ambroff
Office:coldwell banker realty
MLS#:225025132
Source:MFMLS
Price summary
- Price:$2,450,000
- Price per sq. ft.:$406.1
About this home
Discover the PERFECT CANVAS for your DREAM HOME in beautiful LA CRESTA in El Dorado Hills. This incredible .59-acre lot sits on a quiet street near the end of the cul-de-sac. It offers BREATHTAKING PANORAMIC VIEWS from sparkling city lights at night to stunning vistas that capture Mount Diablo, downtown Sacramento, and even Folsom Lake by day. Just minutes away from the charming EDH Town Center where you can enjoy upscale dining, shopping, and entertainment. Easy access to nearby Folsom amenities also makes this location very desirable. What sets this lot apart? Full architectural plans, topo map, arborist and fire reports available for a stunning 6,033 SF luxury residence. Water and sewer fees already paid. If you desire a single level home, the main level of this home is 3664SF and the lower level does not need to be completed. Dream garage is 1594SF. Option to bring your own builder or partner with Anderson Pacific Builders Inc. to build the home designed for this lot. This rare opportunity combines an unbeatable location with unbeatable views, creating the ultimate setting for your future home with some preliminary work complete. Make 1520 Barcelona your next address ..luxury living starts here!
Contact an agent
Home facts
- Listing Id #:225025132
- Added:161 day(s) ago
- Updated:August 16, 2025 at 02:44 PM
Rooms and interior
- Bedrooms:4
- Total bathrooms:6
- Full bathrooms:4
- Living area:6,033 sq. ft.
Heating and cooling
- Cooling:Ceiling Fan(s), Central, Multi Zone, Multi-Units
- Heating:Central, Fireplace(s), Multi-Units, Multi-Zone, Natural Gas
Structure and exterior
- Roof:Tile
- Building area:6,033 sq. ft.
- Lot area:0.59 Acres
Utilities
- Sewer:Public Sewer, Sewer in Street
Finances and disclosures
- Price:$2,450,000
- Price per sq. ft.:$406.1
New listings near 1520 Barcelona Drive
- New
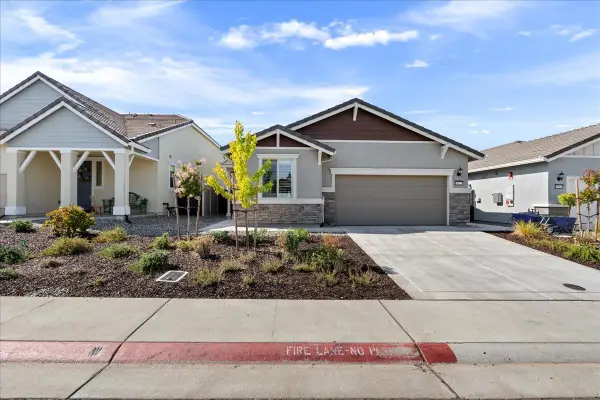 $609,000Active2 beds 3 baths1,499 sq. ft.
$609,000Active2 beds 3 baths1,499 sq. ft.9072 Cerro Vista Drive, El Dorado Hills, CA 95762
MLS# 225100734Listed by: VILLAGE FINANCIAL GROUP - New
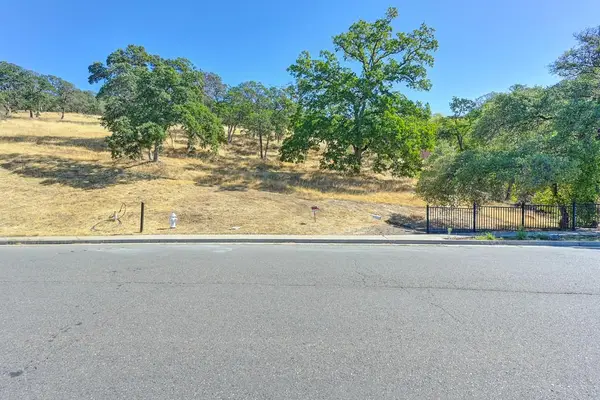 $294,900Active1.03 Acres
$294,900Active1.03 Acres1039 Via Treviso, El Dorado Hills, CA 95762
MLS# 225106796Listed by: FREDERICK MAX GROUP - New
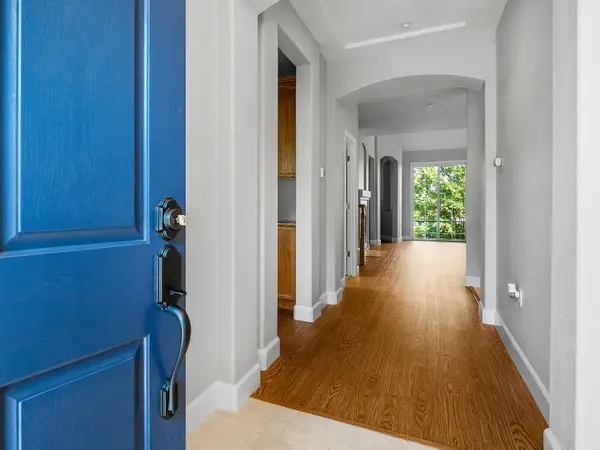 $575,000Active3 beds 3 baths2,259 sq. ft.
$575,000Active3 beds 3 baths2,259 sq. ft.3853 Park Drive, El Dorado Hills, CA 95762
MLS# 225106919Listed by: KELLER WILLIAMS REALTY EDH - New
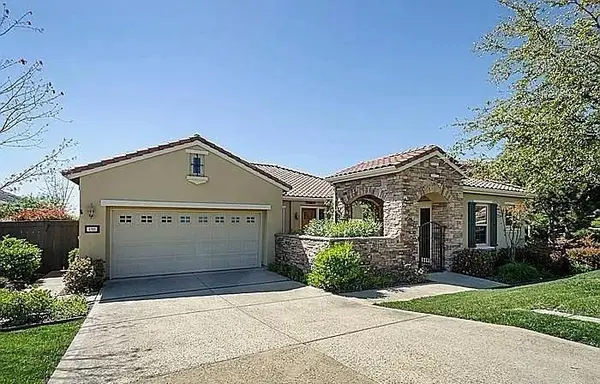 $1,200,000Active4 beds 3 baths2,785 sq. ft.
$1,200,000Active4 beds 3 baths2,785 sq. ft.1701 Terracina Drive, El Dorado Hills, CA 95762
MLS# 225107221Listed by: REAL ESTATE SOURCE INC - New
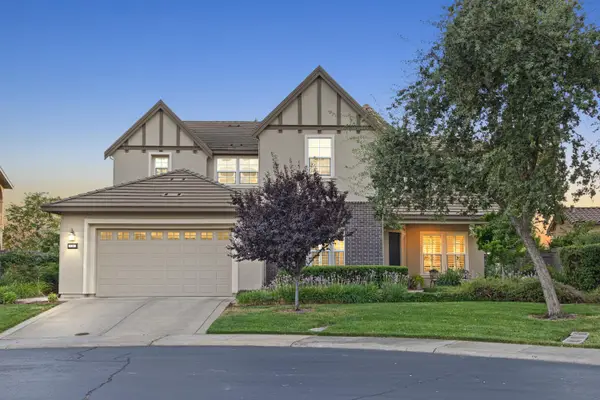 $1,150,000Active4 beds 4 baths3,688 sq. ft.
$1,150,000Active4 beds 4 baths3,688 sq. ft.938 Apero Way, El Dorado Hills, CA 95762
MLS# 225107580Listed by: ICON REAL ESTATE - Open Sat, 12 to 3pmNew
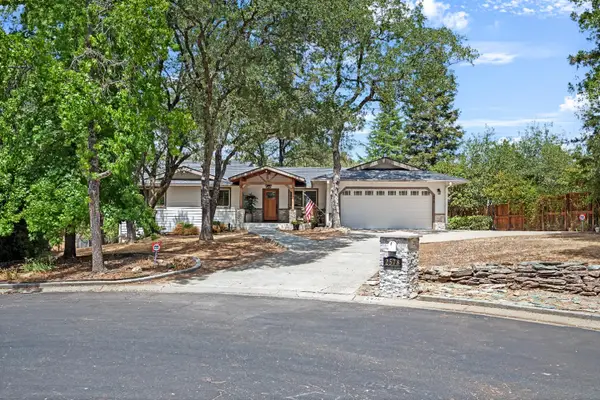 $700,000Active3 beds 2 baths1,760 sq. ft.
$700,000Active3 beds 2 baths1,760 sq. ft.2578 King Edward Court, El Dorado Hills, CA 95762
MLS# 225099055Listed by: PIEDMONT CO/GRIZZLY PK PROP.*E - Open Sun, 11am to 2pmNew
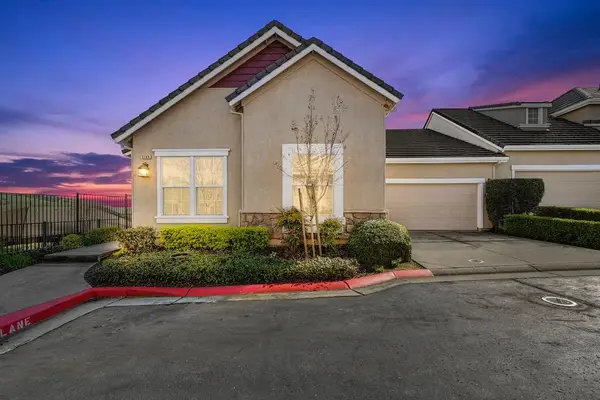 $619,900Active2 beds 2 baths1,939 sq. ft.
$619,900Active2 beds 2 baths1,939 sq. ft.3769 Park Drive, El Dorado Hills, CA 95762
MLS# 225107347Listed by: BERKSHIRE HATHAWAY HOME SERVICES NORCAL REAL ESTATE - Open Sun, 1 to 4pmNew
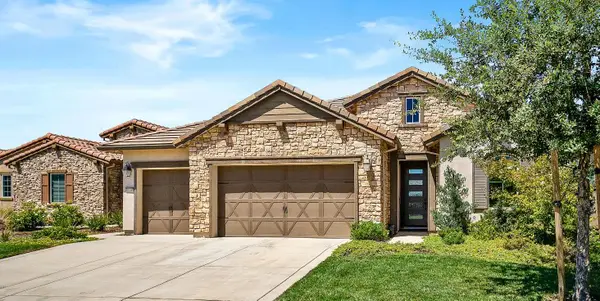 $1,498,000Active3 beds 4 baths3,064 sq. ft.
$1,498,000Active3 beds 4 baths3,064 sq. ft.1118 Hogarth Way, El Dorado Hills, CA 95762
MLS# 225103334Listed by: BERKSHIRE HATHAWAY HOME SERVICES NORCAL REAL ESTATE - Open Sat, 12 to 3pmNew
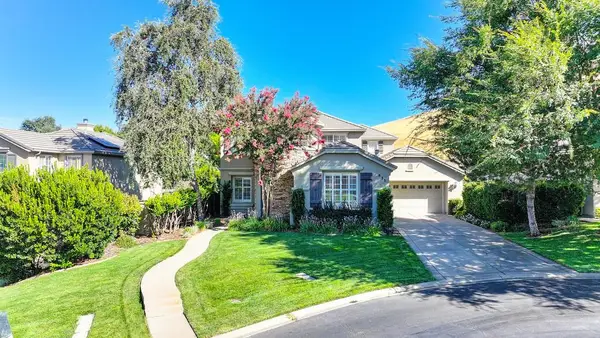 $1,199,900Active5 beds 3 baths3,380 sq. ft.
$1,199,900Active5 beds 3 baths3,380 sq. ft.835 Bryce Court, El Dorado Hills, CA 95762
MLS# 225106266Listed by: EXP REALTY OF CALIFORNIA, INC. - Open Sat, 12 to 3pmNew
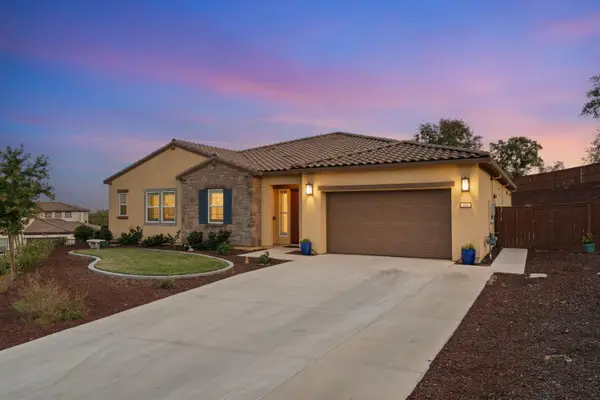 $1,325,000Active3 beds 3 baths2,888 sq. ft.
$1,325,000Active3 beds 3 baths2,888 sq. ft.310 Milazzo Court, El Dorado Hills, CA 95762
MLS# 225105192Listed by: KELLER WILLIAMS REALTY EDH
