1589 Francisco Drive, El Dorado Hills, CA 95762
Local realty services provided by:Better Homes and Gardens Real Estate Royal & Associates
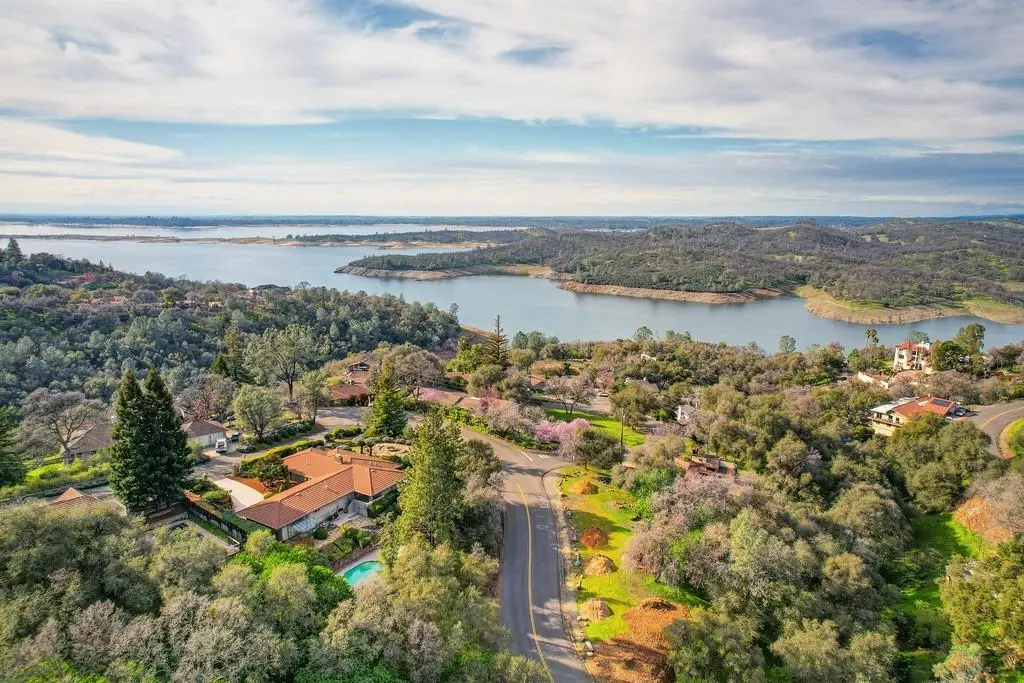

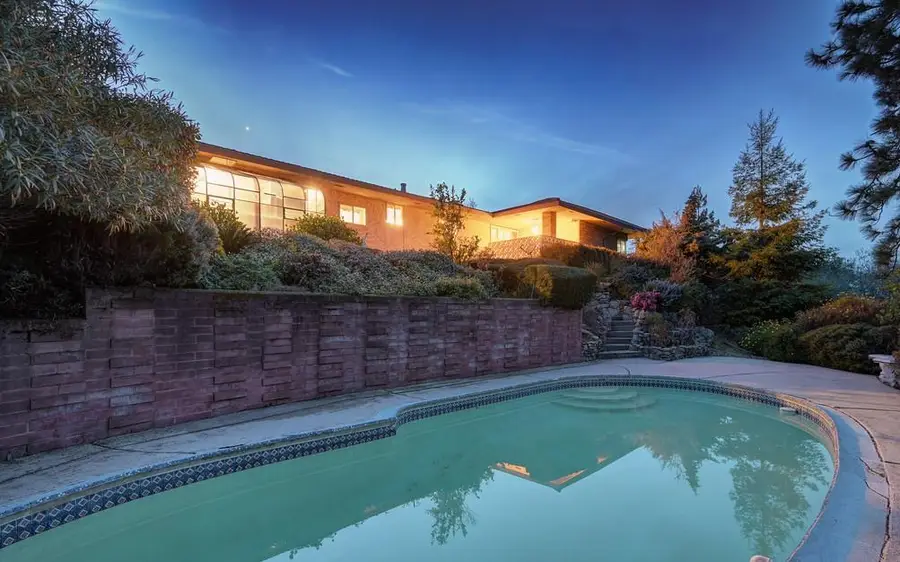
1589 Francisco Drive,El Dorado Hills, CA 95762
$799,999
- 2 Beds
- 2 Baths
- 2,416 sq. ft.
- Single family
- Active
Listed by:patricia seide
Office:coldwell banker realty
MLS#:225095507
Source:MFMLS
Price summary
- Price:$799,999
- Price per sq. ft.:$331.13
About this home
A rare architectural offering in the heart of the coveted Lakehills neighborhood. Built in 1962 by its original owner and their quality craftsmen, this mid-century modern residence captures the essence of timeless clean lines, natural light, and purposeful design. Thoughtfully preserved and quietly elegant, the lovely, maintained home offers two spacious primary suites and adaptable spaces that easily allow for a possible third or fourth bedroom. Expansive windows frame breathtaking views of Folsom Lake, blurring the line between indoors and outside beauty. Set on a 0.62-acre corner lot, the property is anchored by mature landscaping, a tranquil fountain, and a pool that invites seamless outdoor living. Enjoy the year-round unparallel access to Folsom Lake State Recreation Area that will connects you to nature, the area's wildlife, walking & horse trails, and all its seasonal beauty. Just minutes from top ranking schools, parks, and local amenities, this home offers an inspired blend of privacy, style, and location. A distinctive retreat for those who appreciate timeless architectural design within an exceptional natural setting.
Contact an agent
Home facts
- Year built:1962
- Listing Id #:225095507
- Added:26 day(s) ago
- Updated:August 13, 2025 at 02:48 PM
Rooms and interior
- Bedrooms:2
- Total bathrooms:2
- Full bathrooms:2
- Living area:2,416 sq. ft.
Heating and cooling
- Cooling:Ceiling Fan(s), Central, Multi-Units
- Heating:Central, Fireplace Insert
Structure and exterior
- Roof:Metal
- Year built:1962
- Building area:2,416 sq. ft.
- Lot area:0.62 Acres
Utilities
- Sewer:Septic System
Finances and disclosures
- Price:$799,999
- Price per sq. ft.:$331.13
New listings near 1589 Francisco Drive
- New
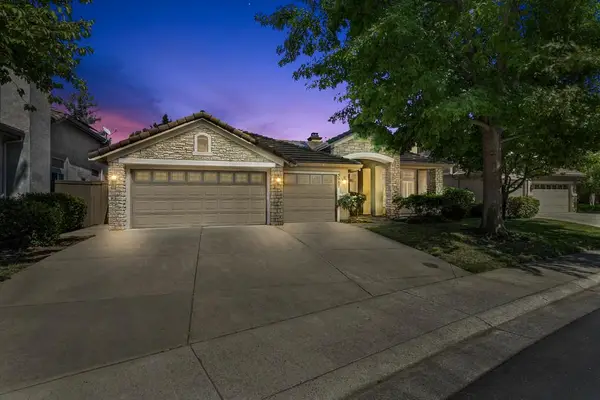 $899,900Active4 beds 3 baths2,401 sq. ft.
$899,900Active4 beds 3 baths2,401 sq. ft.3987 Meadow Wood Drive, El Dorado Hills, CA 95762
MLS# 225104879Listed by: REDFIN CORPORATION - New
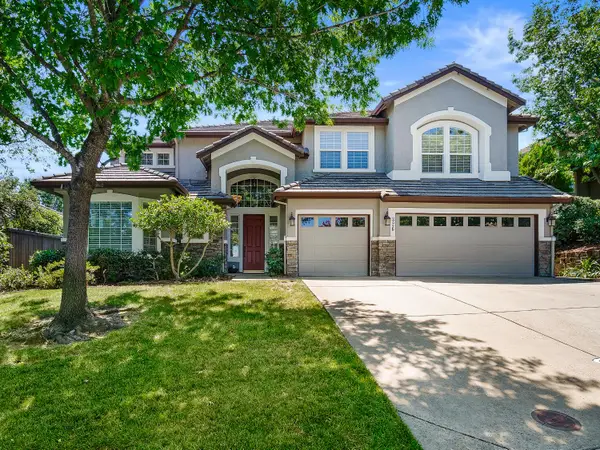 $1,300,000Active5 beds 5 baths4,127 sq. ft.
$1,300,000Active5 beds 5 baths4,127 sq. ft.326 Endless Court, El Dorado Hills, CA 95762
MLS# 225106335Listed by: CENTURY 21 SELECT REAL ESTATE - New
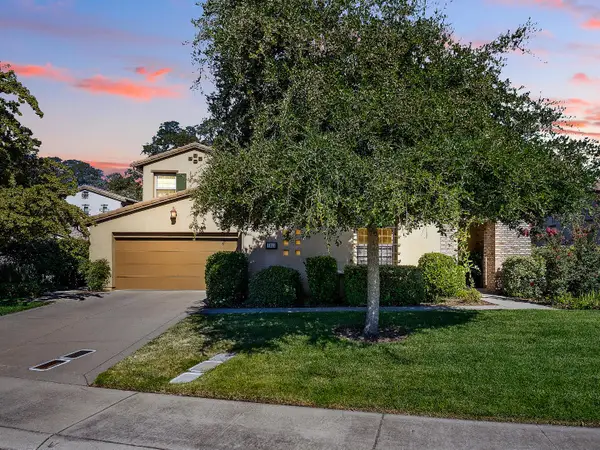 $1,338,000Active4 beds 4 baths4,367 sq. ft.
$1,338,000Active4 beds 4 baths4,367 sq. ft.2050 Impressionist Way, El Dorado Hills, CA 95762
MLS# 225103326Listed by: BERKSHIRE HATHAWAY HOME SERVICES NORCAL REAL ESTATE - New
 $549,000Active0.6 Acres
$549,000Active0.6 Acres5155 Breese Circle, El Dorado Hills, CA 95762
MLS# 225106366Listed by: COLDWELL BANKER REALTY - New
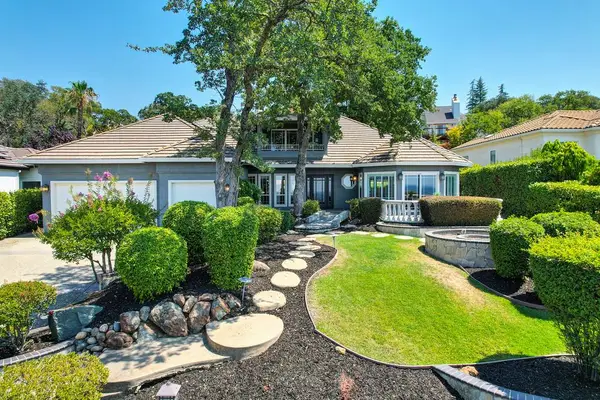 $1,150,000Active4 beds 3 baths3,233 sq. ft.
$1,150,000Active4 beds 3 baths3,233 sq. ft.248 Muse Drive, El Dorado Hills, CA 95762
MLS# 225105396Listed by: BERKSHIRE HATHAWAY HOMESERVICES-DRYSDALE PROPERTIES - New
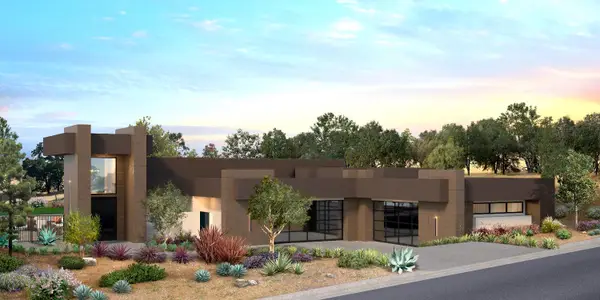 $3,700,000Active5 beds 5 baths5,115 sq. ft.
$3,700,000Active5 beds 5 baths5,115 sq. ft.6345 Western Sierra Way, El Dorado Hills, CA 95762
MLS# 225105374Listed by: NICK SADEK SOTHEBY'S INTERNATIONAL REALTY - Open Sun, 12 to 3pmNew
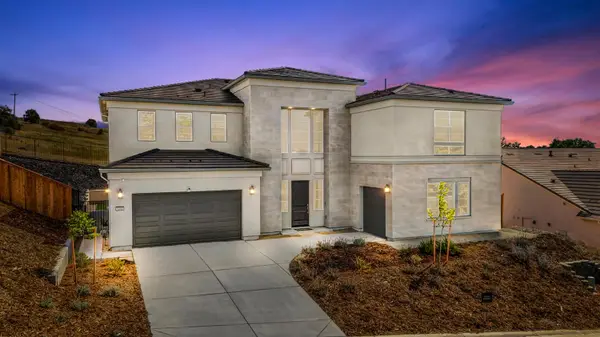 $1,475,000Active5 beds 6 baths3,926 sq. ft.
$1,475,000Active5 beds 6 baths3,926 sq. ft.1342 Wheeler Peak Court, El Dorado Hills, CA 95762
MLS# 225105954Listed by: WINDERMERE SIGNATURE PROPERTIES EL DORADO HILLS/FOLSOM - Open Sun, 11am to 2pmNew
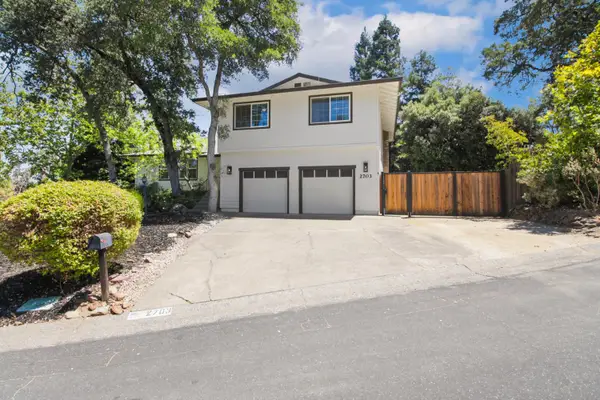 $795,000Active4 beds 3 baths2,231 sq. ft.
$795,000Active4 beds 3 baths2,231 sq. ft.2703 King Richard Drive, El Dorado Hills, CA 95762
MLS# 225104971Listed by: GUIDE REAL ESTATE - New
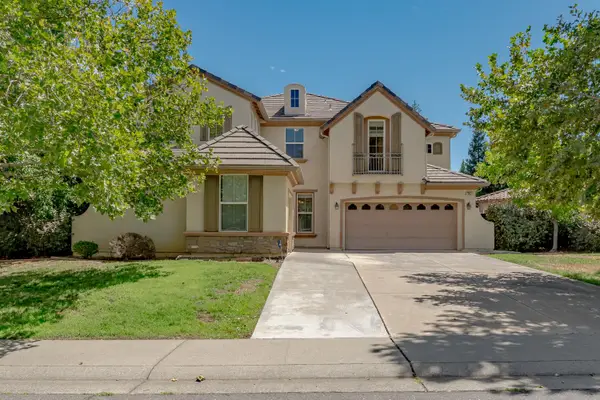 $1,049,000Active5 beds 3 baths3,198 sq. ft.
$1,049,000Active5 beds 3 baths3,198 sq. ft.7007 Barranca Drive, El Dorado Hills, CA 95762
MLS# 225105606Listed by: REALTY ONE GROUP COMPLETE - New
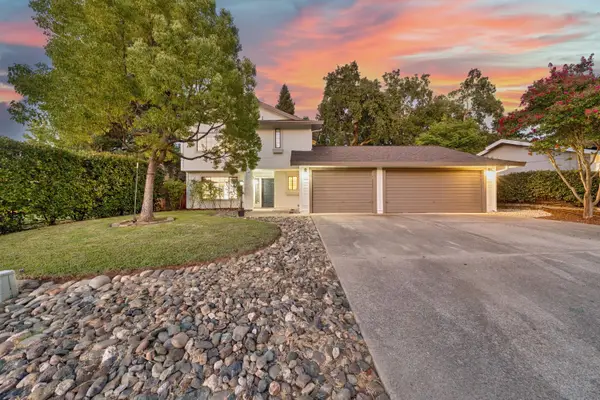 $839,000Active4 beds 3 baths1,924 sq. ft.
$839,000Active4 beds 3 baths1,924 sq. ft.4165 Brisbane Circle, El Dorado Hills, CA 95762
MLS# 225105730Listed by: CHASE INTERNATIONAL
