- BHGRE®
- California
- El Dorado Hills
- 1812 Ruby Dome Street
1812 Ruby Dome Street, El Dorado Hills, CA 95762
Local realty services provided by:Better Homes and Gardens Real Estate Reliance Partners
Listed by: joseph armstrong
Office: toll brothers real estate, inc
MLS#:225112326
Source:MFMLS
Price summary
- Price:$1,519,000
- Price per sq. ft.:$352.68
- Monthly HOA dues:$245
About this home
Hidden Ridge Homesite #10 Set on a 9,631 sq. ft. corner lot backing to open space and oak trees, this home blends privacy with luxury. The north facing entry, framed by a Therma-Tru rain glass door, opens to airy living spaces designed for modern lifestyles. The main level includes a sought-after multi-gen suite with private entry, beverage center, microwave, and single bowl sink, ideal for extended family or guests. The great room features a fireplace and multi-stacking glass doors that extend living to the backyard. A finished room in lieu of garage space adds versatility. The chef's kitchen boasts a JennAir 48 appliance package with built-in refrigerator, 48 Range, hood, microwave, dishwasher and beverage center, AZT Serene Polished quartz countertops, Calacatta Umber honed mesh backsplash, apron-front sink, and shaker cabinetry, Mission White with Sabbia stained island. Upstairs, discover four spacious bedrooms and additional baths. Flooring includes LVP in cozy taupe through the main living areas, plush oatmeal carpet in bedrooms, and designer tile in baths and laundry. With 5 bedrooms, 4.5 baths, and a 3-car tandem garage, this home is designed for comfortable, multi-generational living.
Contact an agent
Home facts
- Year built:2024
- Listing ID #:225112326
- Added:156 day(s) ago
- Updated:October 30, 2025 at 07:15 AM
Rooms and interior
- Bedrooms:5
- Total bathrooms:5
- Full bathrooms:4
- Living area:4,307 sq. ft.
Heating and cooling
- Cooling:Central
- Heating:Central, Multi-Zone
Structure and exterior
- Roof:Tile
- Year built:2024
- Building area:4,307 sq. ft.
- Lot area:0.22 Acres
Utilities
- Sewer:Public Sewer
Finances and disclosures
- Price:$1,519,000
- Price per sq. ft.:$352.68
New listings near 1812 Ruby Dome Street
- Open Sun, 1 to 3pmNew
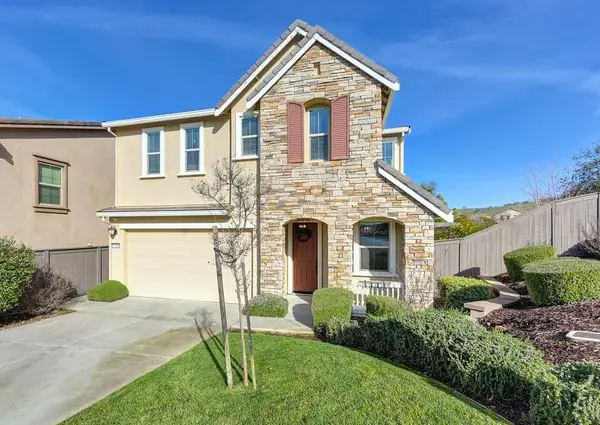 $715,000Active4 beds 3 baths2,198 sq. ft.
$715,000Active4 beds 3 baths2,198 sq. ft.7994 Ryland, El Dorado Hills, CA 95762
MLS# 226010391Listed by: COLDWELL BANKER REALTY - Open Sat, 1 to 4pmNew
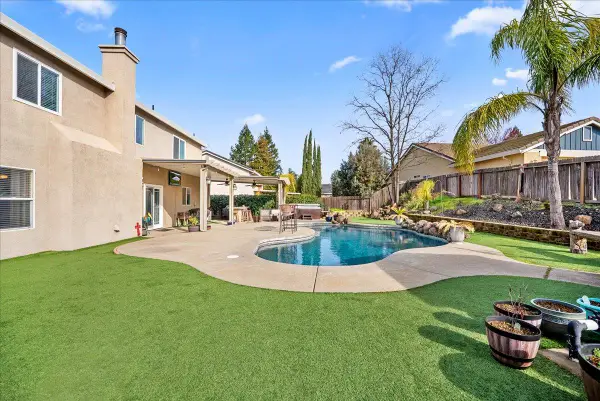 $710,000Active4 beds 3 baths2,183 sq. ft.
$710,000Active4 beds 3 baths2,183 sq. ft.4217 Crazy Horse Road, Cameron Park, CA 95682
MLS# 226010675Listed by: RE/MAX GOLD FOLSOM - New
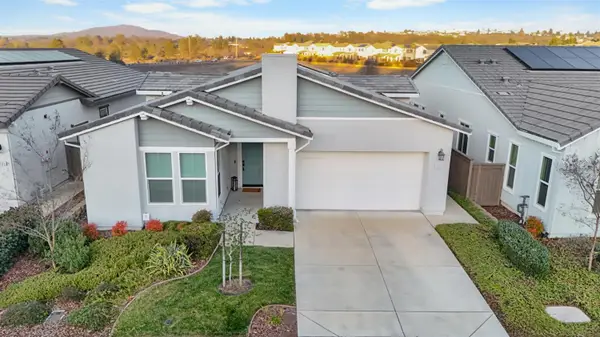 $740,000Active3 beds 3 baths2,051 sq. ft.
$740,000Active3 beds 3 baths2,051 sq. ft.1131 Senegal, El Dorado Hills, CA 95762
MLS# 226009753Listed by: EXP REALTY OF NORTHERN CALIFORNIA, INC. - Open Sat, 12 to 2pmNew
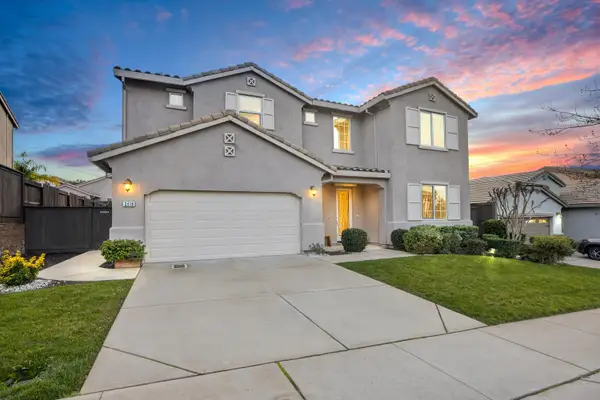 $938,000Active4 beds 4 baths3,085 sq. ft.
$938,000Active4 beds 4 baths3,085 sq. ft.2516 Gladwin Way, El Dorado Hills, CA 95762
MLS# 226010388Listed by: ICON REAL ESTATE - Open Sat, 1 to 3pmNew
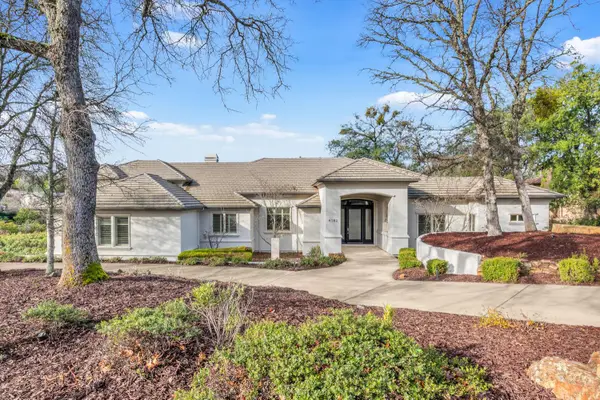 $2,199,000Active4 beds 4 baths3,781 sq. ft.
$2,199,000Active4 beds 4 baths3,781 sq. ft.4182 Greenview Drive, El Dorado Hills, CA 95762
MLS# 226010457Listed by: REALTY ONE GROUP COMPLETE - Open Sun, 1 to 4pmNew
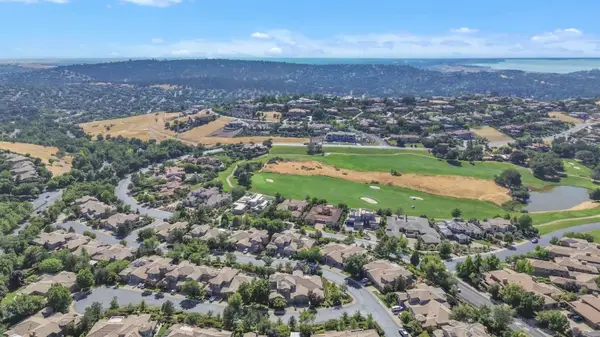 $879,900Active3 beds 3 baths2,763 sq. ft.
$879,900Active3 beds 3 baths2,763 sq. ft.308 Nebbiolo Court, El Dorado Hills, CA 95762
MLS# 226010893Listed by: GREENSIDE PROPERTIES - Open Fri, 3:30 to 6pmNew
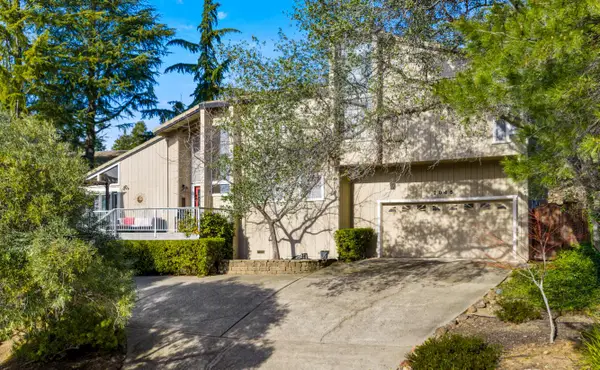 $960,000Active4 beds 3 baths2,425 sq. ft.
$960,000Active4 beds 3 baths2,425 sq. ft.2045 Vista Mar Drive, El Dorado Hills, CA 95762
MLS# 226006646Listed by: FOLSOM REALTY INC - Open Sun, 1 to 3pmNew
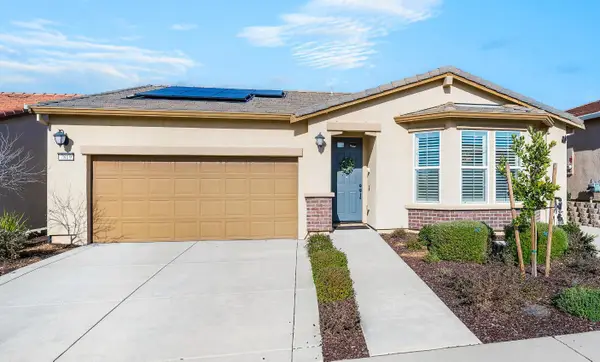 $499,999Active2 beds 2 baths1,137 sq. ft.
$499,999Active2 beds 2 baths1,137 sq. ft.7819 Sol Vista Lane, El Dorado Hills, CA 95762
MLS# 226008399Listed by: NICK SADEK SOTHEBY'S INTERNATIONAL REALTY - Open Sun, 1 to 4pmNew
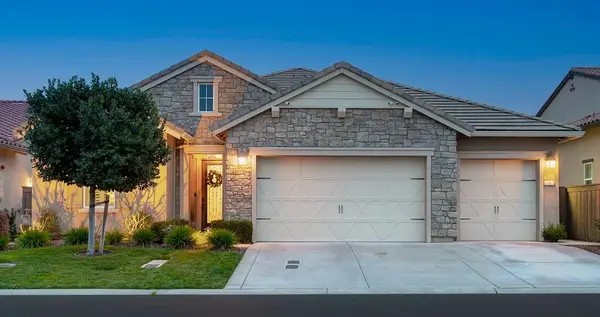 $1,475,000Active3 beds 4 baths3,064 sq. ft.
$1,475,000Active3 beds 4 baths3,064 sq. ft.1067 Hogarth Way, El Dorado Hills, CA 95762
MLS# 226010007Listed by: COMPASS - Open Sat, 11am to 1pmNew
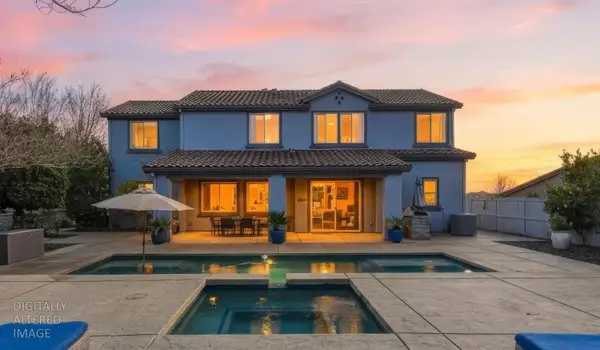 $1,295,000Active4 beds 4 baths3,402 sq. ft.
$1,295,000Active4 beds 4 baths3,402 sq. ft.235 Almond Ridge Court, El Dorado Hills, CA 95762
MLS# 226010578Listed by: EXP REALTY OF CALIFORNIA INC.

