2044 Lockridge Place, El Dorado Hills, CA 95762
Local realty services provided by:Better Homes and Gardens Real Estate Integrity Real Estate
2044 Lockridge Place,El Dorado Hills, CA 95762
$2,195,000
- 4 Beds
- 5 Baths
- 5,713 sq. ft.
- Single family
- Active
Listed by: mayue carlson
Office: mayue carlson
MLS#:225067082
Source:MFMLS
Price summary
- Price:$2,195,000
- Price per sq. ft.:$384.21
- Monthly HOA dues:$175
About this home
This unique & high quality custom home in the prestigious Promontory gated community with 5713 sq. ft. living spaces and 2 level decks on 0.81 acres, with its breathtaking views of Folsom Lake & city lights, offers an unparalleled living experience. The expansive decks provide the perfect setting for both grand or intimate gatherings, allowing you to soak in the beauty of the lake view and surroundings while enjoying luxurious comfort. The extensive decks are equipped with big TV, stereo system, WiFi, fans, fire pit & heater for ultimate year-round entertainment. The beautiful pool & spa, with new pool equipment & pump house gives refreshing breaks in the summer heat. Newly updated outdoor BBQ with Pizza Oven & refrigerator. Children's play ground is also nearby. Lots of gorgeous brick works throughout! Owned new solar panels, new roof with Bartile Concrete tiles (life-time), new exterior paint, newer 3 HVAC Systems & a backup generator! This house is fully wired - WiFi, Video systems, TVs, & Security system. There is even a secret room' upstairs! Detached 4-Car Garage even has an EV Charger! An HOA approved architecture plan to build an ADU in the garage area. Top Schools, Golf Course, shopping malls, easy access to US-50. YouTube Virtual Tour attached.
Contact an agent
Home facts
- Year built:1989
- Listing ID #:225067082
- Added:178 day(s) ago
- Updated:November 19, 2025 at 05:55 PM
Rooms and interior
- Bedrooms:4
- Total bathrooms:5
- Full bathrooms:4
- Living area:5,713 sq. ft.
Heating and cooling
- Cooling:Ceiling Fan(s), Central, Multi Zone
- Heating:Central, Fireplace(s), Hot Water, Multi-Zone, Solar Heating, Solar with Backup
Structure and exterior
- Roof:Tile
- Year built:1989
- Building area:5,713 sq. ft.
- Lot area:0.81 Acres
Utilities
- Sewer:Public Sewer
Finances and disclosures
- Price:$2,195,000
- Price per sq. ft.:$384.21
New listings near 2044 Lockridge Place
- New
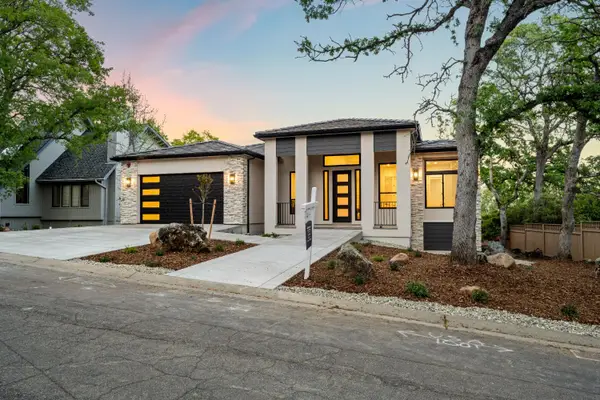 $1,225,000Active4 beds 3 baths2,853 sq. ft.
$1,225,000Active4 beds 3 baths2,853 sq. ft.3535 Rolph Way, El Dorado Hills, CA 95762
MLS# 225145455Listed by: RE/MAX GOLD EL DORADO HILLS - Open Sat, 12 to 3pmNew
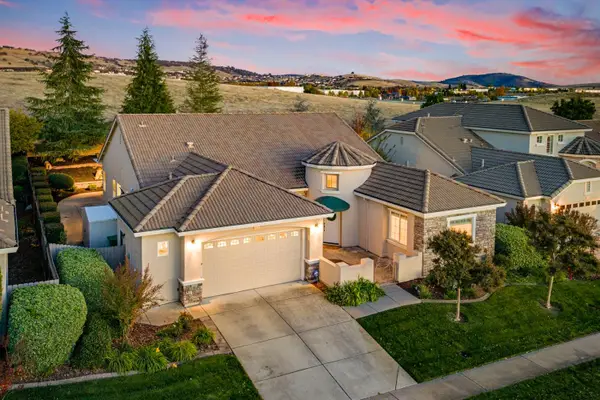 $840,000Active2 beds 2 baths2,612 sq. ft.
$840,000Active2 beds 2 baths2,612 sq. ft.4663 Monte Mar Drive, El Dorado Hills, CA 95762
MLS# 225142387Listed by: EXP REALTY OF CALIFORNIA, INC. - New
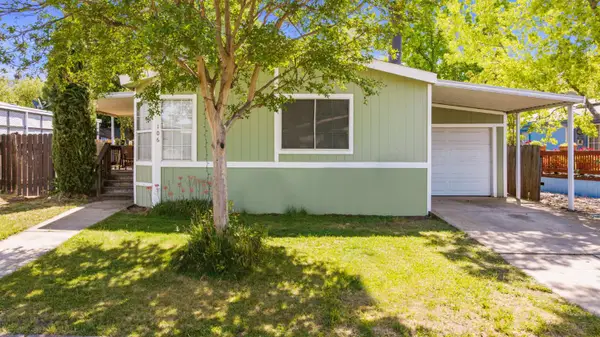 $98,000Active2 beds 2 baths1,053 sq. ft.
$98,000Active2 beds 2 baths1,053 sq. ft.1130 White Rock Road #106, El Dorado Hills, CA 95762
MLS# 225071039Listed by: NAVIGATE REALTY - New
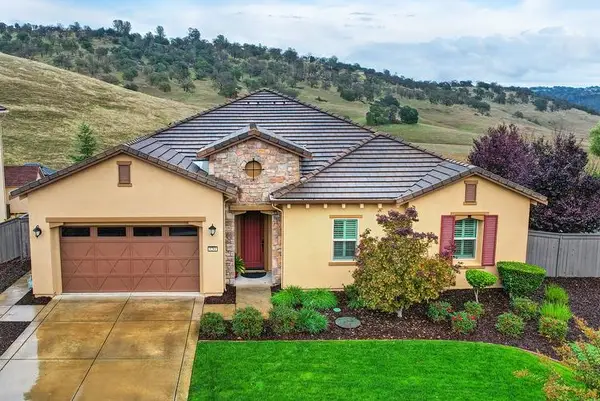 $1,049,000Active4 beds 3 baths2,453 sq. ft.
$1,049,000Active4 beds 3 baths2,453 sq. ft.5281 Brentford Way, El Dorado Hills, CA 95762
MLS# 225144166Listed by: KELLER WILLIAMS REALTY EDH - New
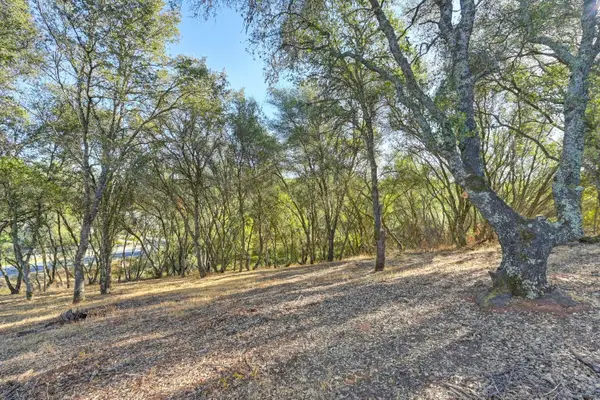 $650,000Active0.86 Acres
$650,000Active0.86 Acres6084 Western Sierra Way, El Dorado Hills, CA 95762
MLS# 225140202Listed by: COLDWELL BANKER REALTY - New
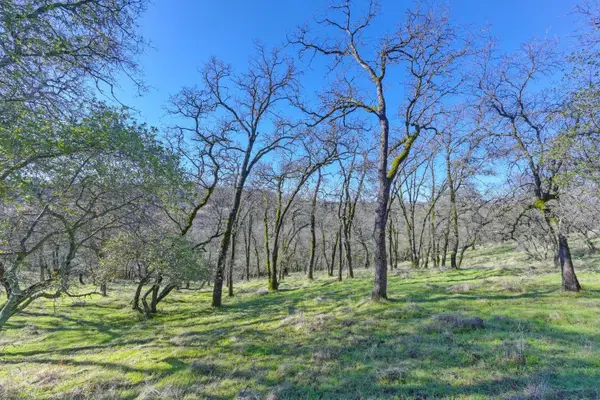 $725,000Active0.99 Acres
$725,000Active0.99 Acres6594 Western Sierra Way, El Dorado Hills, CA 95762
MLS# 225140206Listed by: COLDWELL BANKER REALTY - New
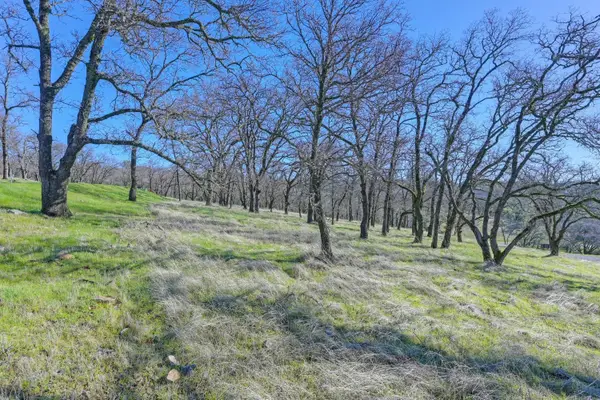 $645,000Active0.47 Acres
$645,000Active0.47 Acres6725 Western Sierra Way, El Dorado Hills, CA 95762
MLS# 225140213Listed by: COLDWELL BANKER REALTY - New
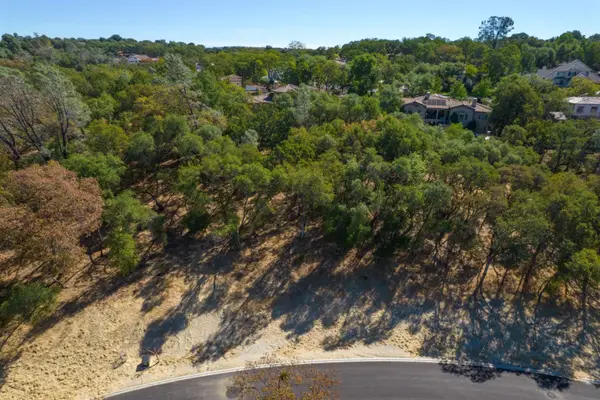 $675,000Active0.85 Acres
$675,000Active0.85 Acres6829 Western Sierra Way, El Dorado Hills, CA 95762
MLS# 225140217Listed by: COLDWELL BANKER REALTY - New
 $120,000Active2 beds 1 baths750 sq. ft.
$120,000Active2 beds 1 baths750 sq. ft.1130 White Rock Rd #1, El Dorado Hills, CA 95762
MLS# 225120901Listed by: REAL BROKER - New
 $239,000Active3 beds 2 baths1,120 sq. ft.
$239,000Active3 beds 2 baths1,120 sq. ft.1130 White Rock Road #15, El Dorado Hills, CA 95762
MLS# 225125984Listed by: EXP REALTY OF CALIFORNIA, INC.
