2776 Aberdeen Lane, El Dorado Hills, CA 95762
Local realty services provided by:Better Homes and Gardens Real Estate Everything Real Estate
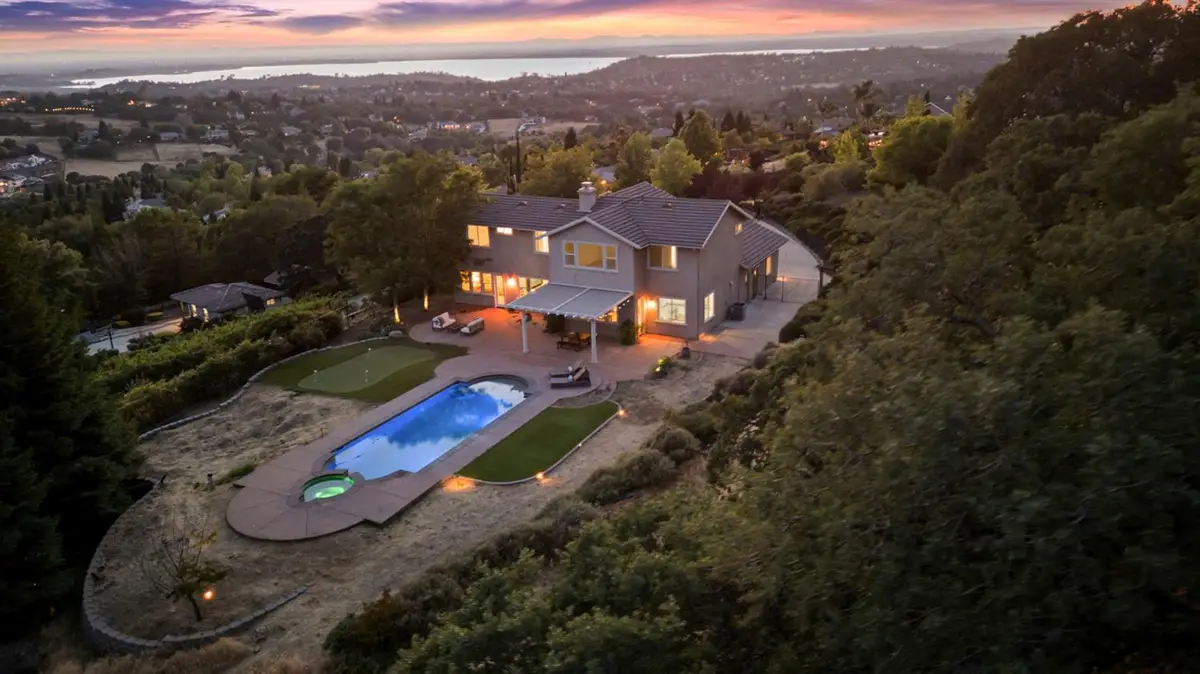
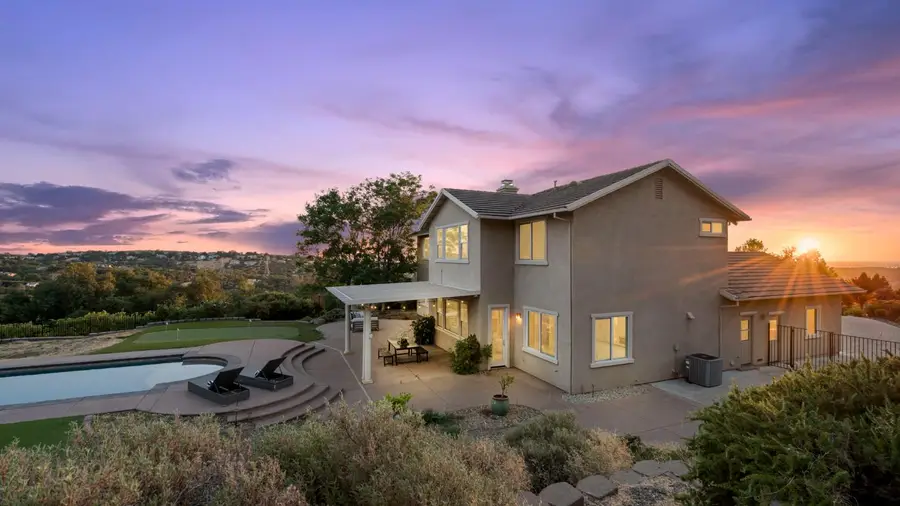
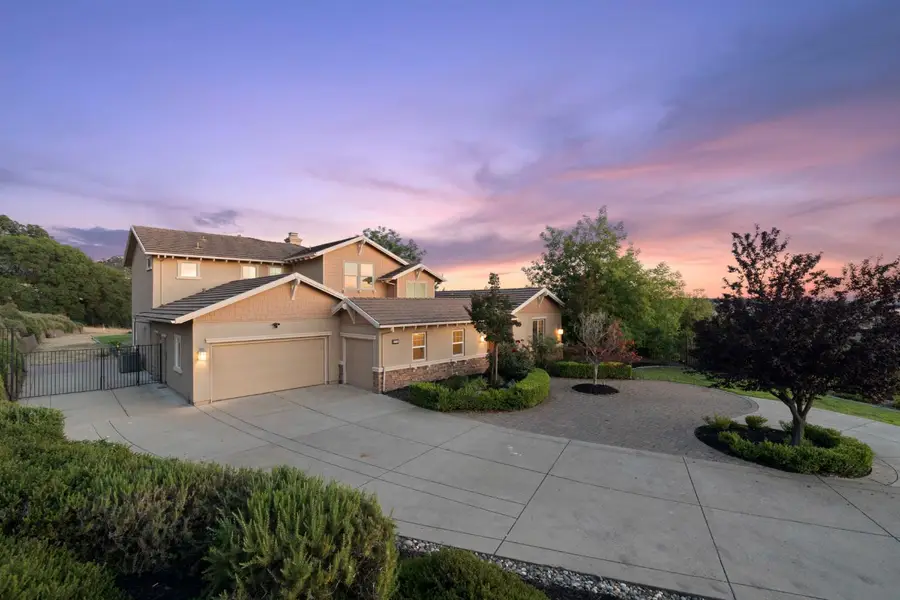
2776 Aberdeen Lane,El Dorado Hills, CA 95762
$1,475,000
- 5 Beds
- 4 Baths
- 4,246 sq. ft.
- Single family
- Pending
Listed by:scott ostrode
Office:keller williams realty edh
MLS#:225085594
Source:MFMLS
Price summary
- Price:$1,475,000
- Price per sq. ft.:$347.39
- Monthly HOA dues:$52
About this home
Special Financing Available! Tucked at the end of a private drive and backing to open space, this Highland View stunner, set on over an acre, delivers unrivaled privacy and views of Folsom Lake and the surrounding hillsides. Inside, a bright, open floor plan centers on an entertainer's kitchen that flows effortlessly into expansive living and dining areas. The main-level primary suite feels like a resort retreat, offering patio access, a spa-inspired bath, and an oversized walk-in closet with plenty of storage. Upstairs, generous secondary bedrooms share two full baths, while a versatile flex room is ideal for movie nights, play space, or a home gym. Step outside to your own backyard oasis: a solar-heated pool, putting green, and spacious patios perfectly positioned for sunset lounging, all framed by mature trees and natural open space. Minutes to Town Center, Folsom Lake recreation, dining, and shopping, and in an award-winning school district, this is the rare Highland View home that checks every box! Welcome Home!
Contact an agent
Home facts
- Year built:2004
- Listing Id #:225085594
- Added:49 day(s) ago
- Updated:August 15, 2025 at 07:13 AM
Rooms and interior
- Bedrooms:5
- Total bathrooms:4
- Full bathrooms:3
- Living area:4,246 sq. ft.
Heating and cooling
- Cooling:Ceiling Fan(s), Central
- Heating:Central
Structure and exterior
- Roof:Tile
- Year built:2004
- Building area:4,246 sq. ft.
- Lot area:1.28 Acres
Utilities
- Sewer:In & Connected
Finances and disclosures
- Price:$1,475,000
- Price per sq. ft.:$347.39
New listings near 2776 Aberdeen Lane
- Open Sat, 12 to 3pmNew
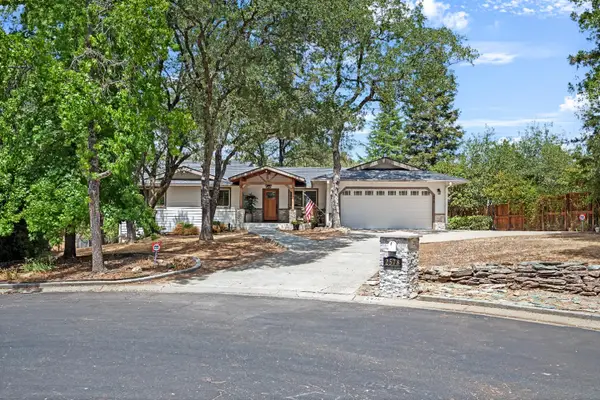 $700,000Active3 beds 2 baths1,760 sq. ft.
$700,000Active3 beds 2 baths1,760 sq. ft.2578 King Edward Court, El Dorado Hills, CA 95762
MLS# 225099055Listed by: PIEDMONT CO/GRIZZLY PK PROP.*E - New
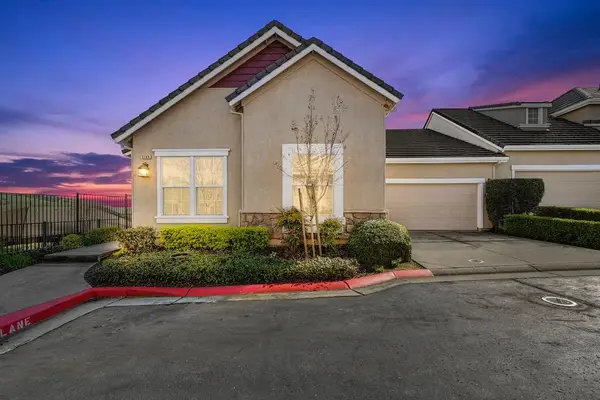 $619,900Active2 beds 2 baths1,939 sq. ft.
$619,900Active2 beds 2 baths1,939 sq. ft.3769 Park Drive, El Dorado Hills, CA 95762
MLS# 225107347Listed by: BERKSHIRE HATHAWAY HOME SERVICES NORCAL REAL ESTATE - Open Sun, 1 to 4pmNew
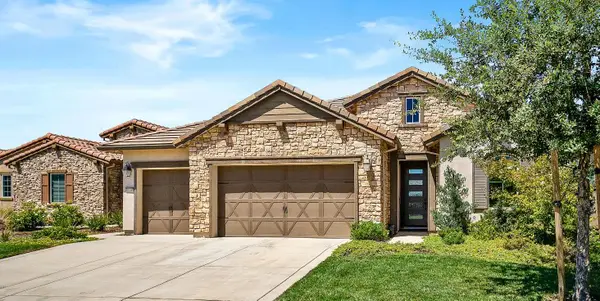 $1,498,000Active3 beds 4 baths3,064 sq. ft.
$1,498,000Active3 beds 4 baths3,064 sq. ft.1118 Hogarth Way, El Dorado Hills, CA 95762
MLS# 225103334Listed by: BERKSHIRE HATHAWAY HOME SERVICES NORCAL REAL ESTATE - Open Sat, 12 to 3pmNew
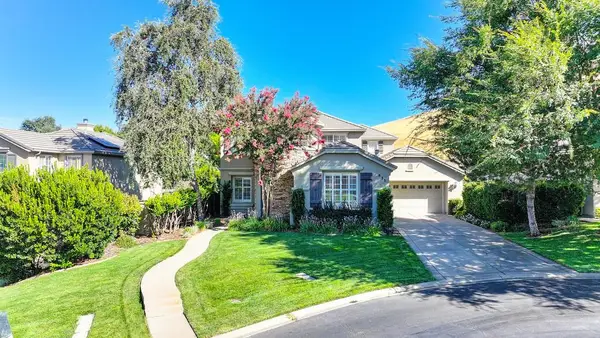 $1,199,900Active5 beds 3 baths3,380 sq. ft.
$1,199,900Active5 beds 3 baths3,380 sq. ft.835 Bryce Court, El Dorado Hills, CA 95762
MLS# 225106266Listed by: EXP REALTY OF CALIFORNIA, INC. - Open Sat, 12 to 3pmNew
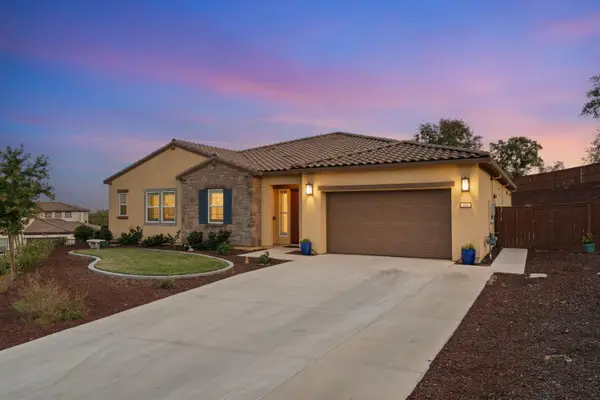 $1,325,000Active3 beds 3 baths2,888 sq. ft.
$1,325,000Active3 beds 3 baths2,888 sq. ft.310 Milazzo Court, El Dorado Hills, CA 95762
MLS# 225105192Listed by: KELLER WILLIAMS REALTY EDH - Open Sun, 1 to 4pmNew
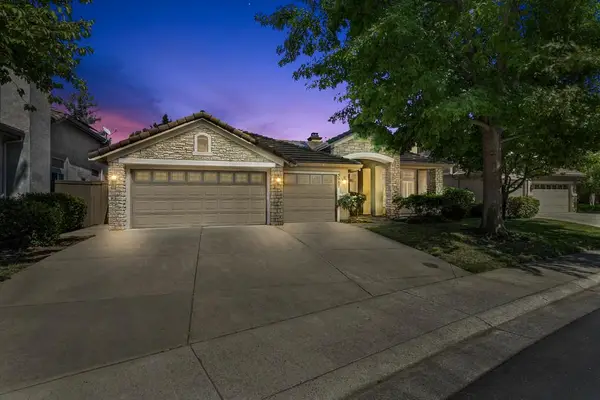 $899,900Active4 beds 3 baths2,401 sq. ft.
$899,900Active4 beds 3 baths2,401 sq. ft.3987 Meadow Wood Drive, El Dorado Hills, CA 95762
MLS# 225104879Listed by: REDFIN CORPORATION - Open Sun, 1 to 4pmNew
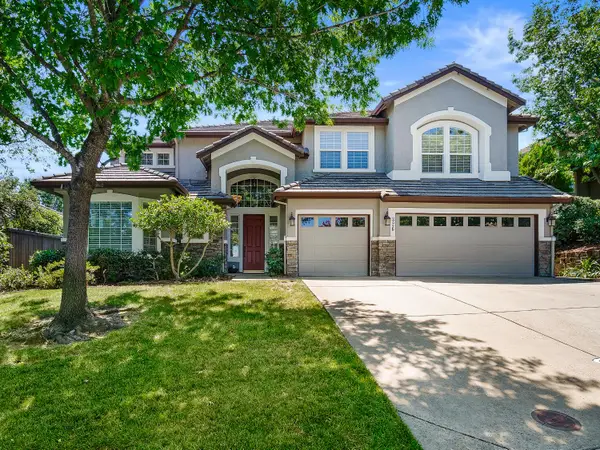 $1,300,000Active5 beds 5 baths4,127 sq. ft.
$1,300,000Active5 beds 5 baths4,127 sq. ft.326 Endless Court, El Dorado Hills, CA 95762
MLS# 225106335Listed by: CENTURY 21 SELECT REAL ESTATE - New
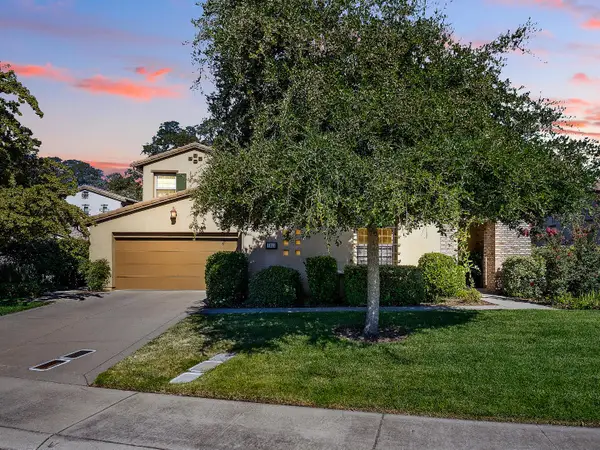 $1,338,000Active4 beds 4 baths4,367 sq. ft.
$1,338,000Active4 beds 4 baths4,367 sq. ft.2050 Impressionist Way, El Dorado Hills, CA 95762
MLS# 225103326Listed by: BERKSHIRE HATHAWAY HOME SERVICES NORCAL REAL ESTATE - New
 $549,000Active0.6 Acres
$549,000Active0.6 Acres5155 Breese Circle, El Dorado Hills, CA 95762
MLS# 225106366Listed by: COLDWELL BANKER REALTY - Open Sat, 11am to 1pmNew
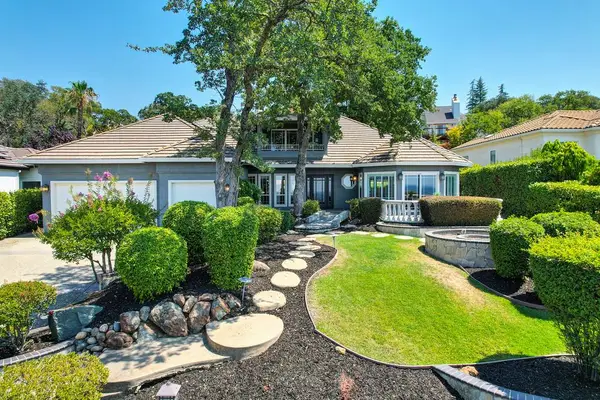 $1,150,000Active4 beds 3 baths3,233 sq. ft.
$1,150,000Active4 beds 3 baths3,233 sq. ft.248 Muse Drive, El Dorado Hills, CA 95762
MLS# 225105396Listed by: BERKSHIRE HATHAWAY HOMESERVICES-DRYSDALE PROPERTIES
