3041 Hammond Way, El Dorado Hills, CA 95762
Local realty services provided by:Better Homes and Gardens Real Estate Reliance Partners
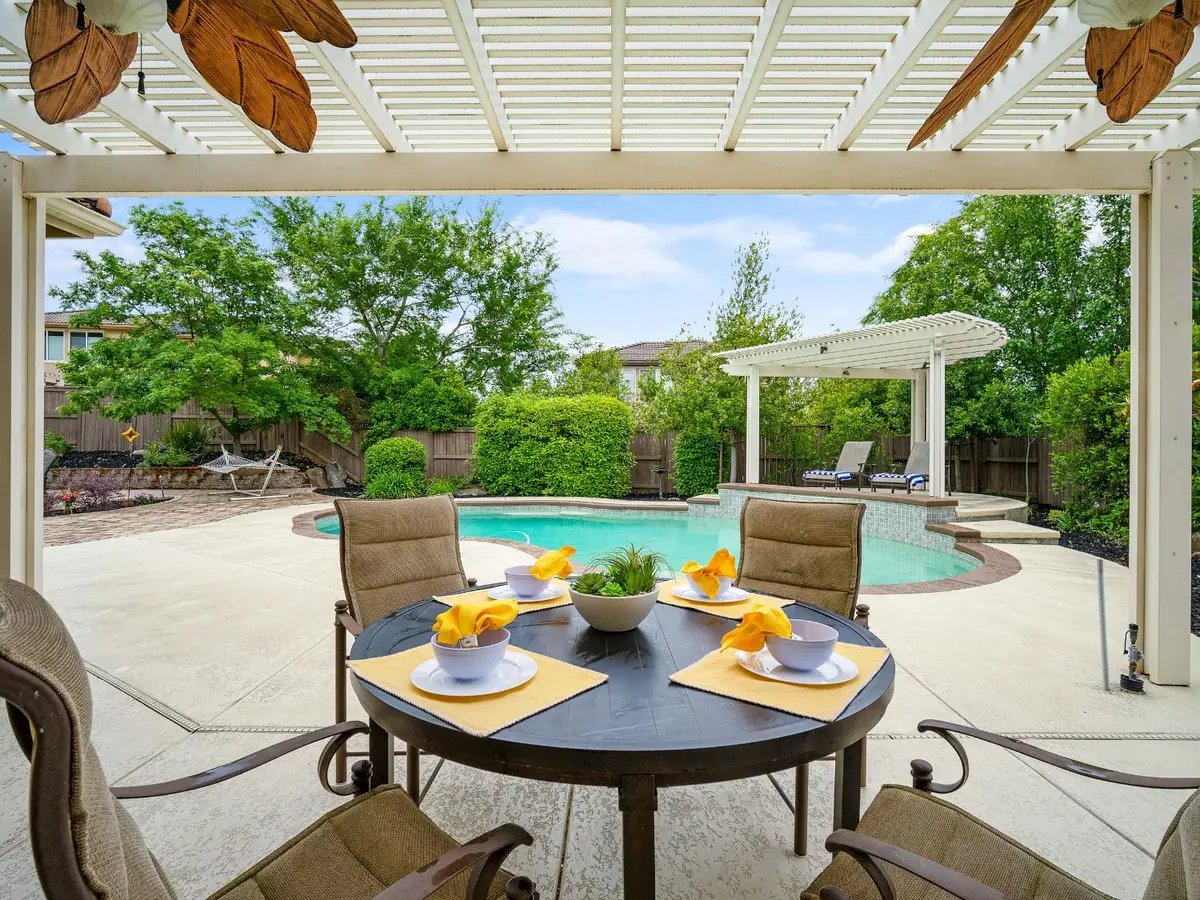
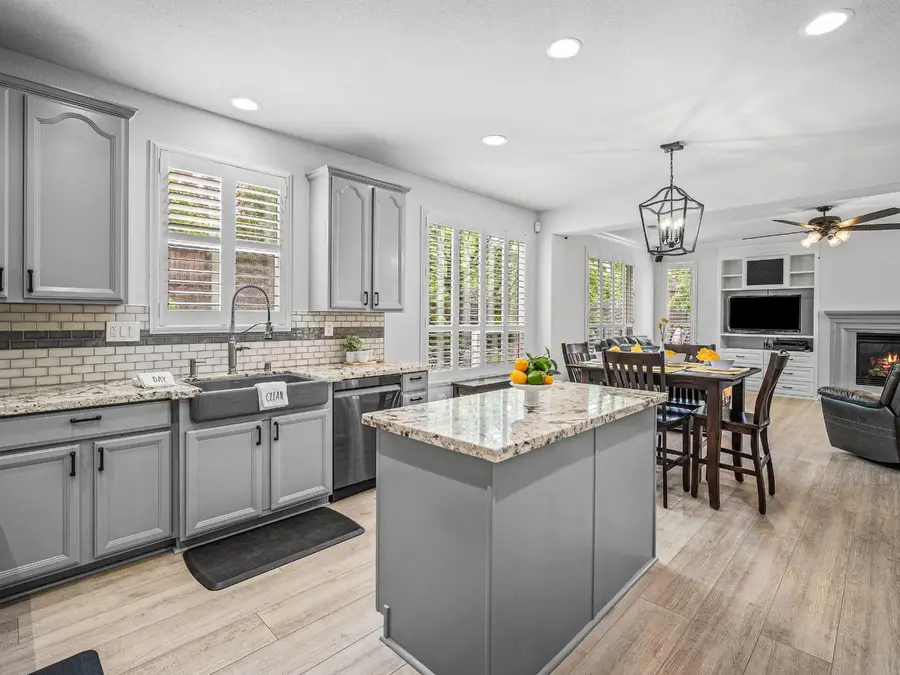
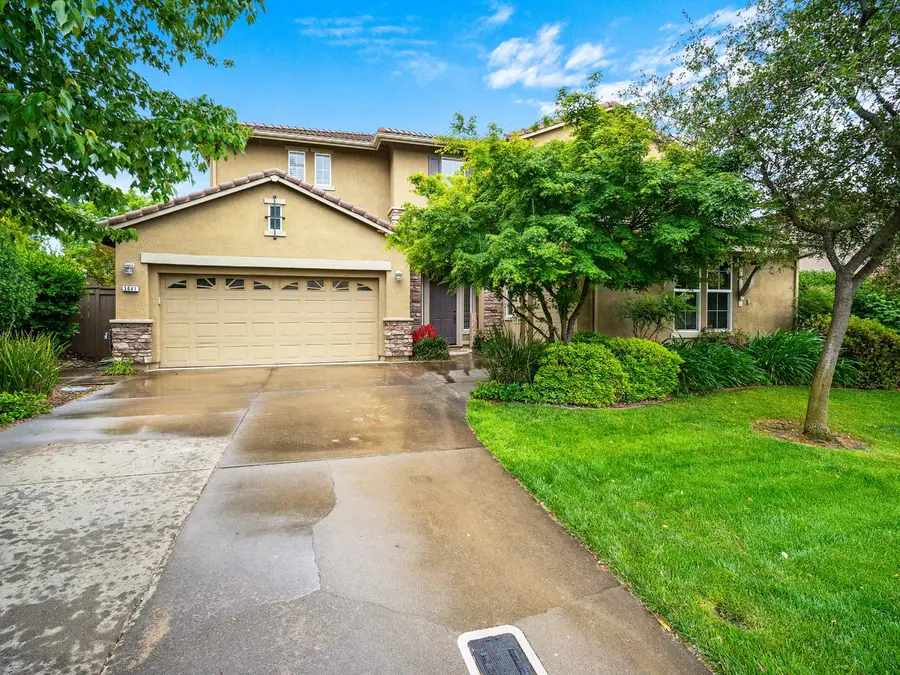
Upcoming open houses
- Sun, Aug 1701:00 pm - 04:00 pm
Listed by:shannon yoffie
Office:keller williams realty edh
MLS#:225061997
Source:MFMLS
Price summary
- Price:$945,000
- Price per sq. ft.:$319.04
- Monthly HOA dues:$280
About this home
Serrano Village Stunner - Move-In Ready! Located in a gated enclave minutes from Sienna Ridge shopping and Hwy 50, this updated home blends comfort, style, and convenience. Over $20K in kitchen and bath upgrades include granite counters, pull-out cabinetry, walk-in pantry, newer appliances with 5-burner cooktop, and a cozy gas fireplace with custom entertainment center. Fresh 2025 carpet, LED lighting, and airy dining/living rooms offer flexible use as a game or music room. A main-level office with double glass doors provides privacy for work or guests. The spacious owner's suite features dual walk-in closets, jetted tub, walk-in shower, dual vanities, and a make-up counter. Entertain year-round in the solar-heated saltwater pool, surrounded by mature trees, multiple seating areas, and gas plumbing for a future BBQ. Plantation shutters, crown molding, ceiling fans, QuietCool whole-house fan, 2019 furnace with zone control, 3-car garage, and HOA-maintained front yard complete this Serrano gem.​
Contact an agent
Home facts
- Year built:2005
- Listing Id #:225061997
- Added:93 day(s) ago
- Updated:August 16, 2025 at 02:44 PM
Rooms and interior
- Bedrooms:4
- Total bathrooms:4
- Full bathrooms:3
- Living area:2,962 sq. ft.
Heating and cooling
- Cooling:Ceiling Fan(s), Central, Multi Zone, Whole House Fan
- Heating:Central, Fireplace Insert, Multi-Zone
Structure and exterior
- Roof:Tile
- Year built:2005
- Building area:2,962 sq. ft.
- Lot area:0.25 Acres
Utilities
- Sewer:Public Sewer
Finances and disclosures
- Price:$945,000
- Price per sq. ft.:$319.04
New listings near 3041 Hammond Way
- New
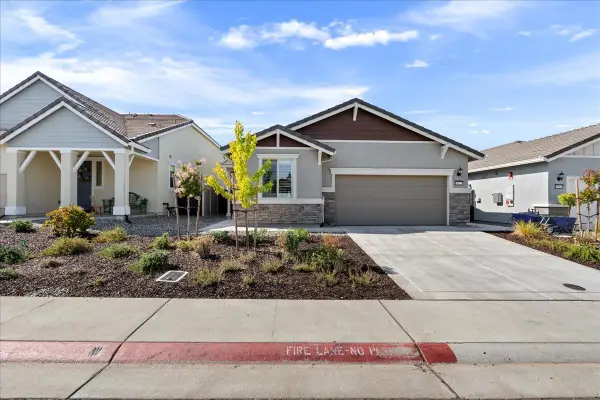 $609,000Active2 beds 3 baths1,499 sq. ft.
$609,000Active2 beds 3 baths1,499 sq. ft.9072 Cerro Vista Drive, El Dorado Hills, CA 95762
MLS# 225100734Listed by: VILLAGE FINANCIAL GROUP - New
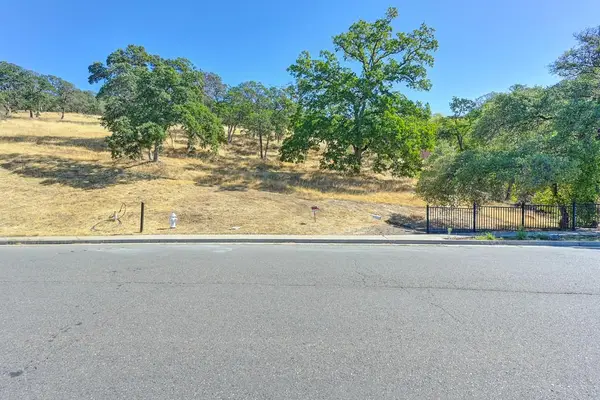 $294,900Active1.03 Acres
$294,900Active1.03 Acres1039 Via Treviso, El Dorado Hills, CA 95762
MLS# 225106796Listed by: FREDERICK MAX GROUP - New
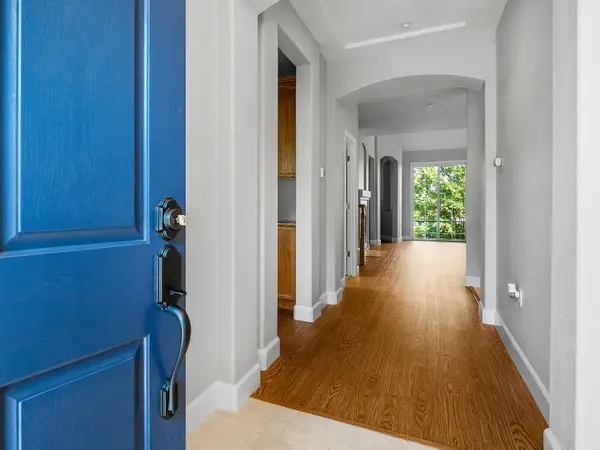 $575,000Active3 beds 3 baths2,259 sq. ft.
$575,000Active3 beds 3 baths2,259 sq. ft.3853 Park Drive, El Dorado Hills, CA 95762
MLS# 225106919Listed by: KELLER WILLIAMS REALTY EDH - New
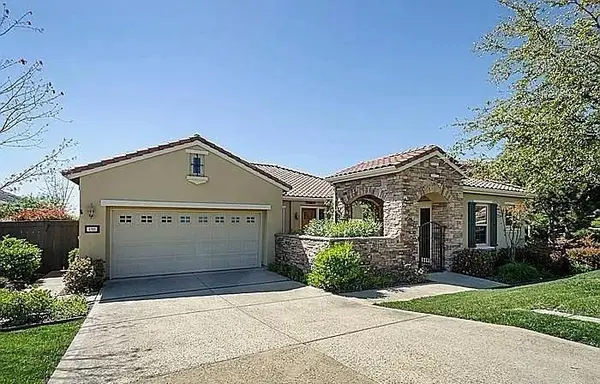 $1,200,000Active4 beds 3 baths2,785 sq. ft.
$1,200,000Active4 beds 3 baths2,785 sq. ft.1701 Terracina Drive, El Dorado Hills, CA 95762
MLS# 225107221Listed by: REAL ESTATE SOURCE INC - New
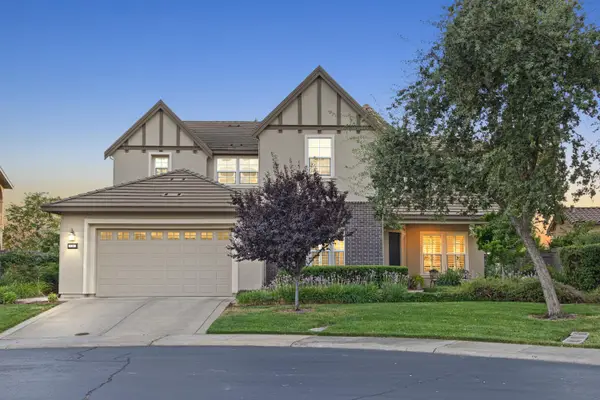 $1,150,000Active4 beds 4 baths3,688 sq. ft.
$1,150,000Active4 beds 4 baths3,688 sq. ft.938 Apero Way, El Dorado Hills, CA 95762
MLS# 225107580Listed by: ICON REAL ESTATE - Open Sat, 12 to 3pmNew
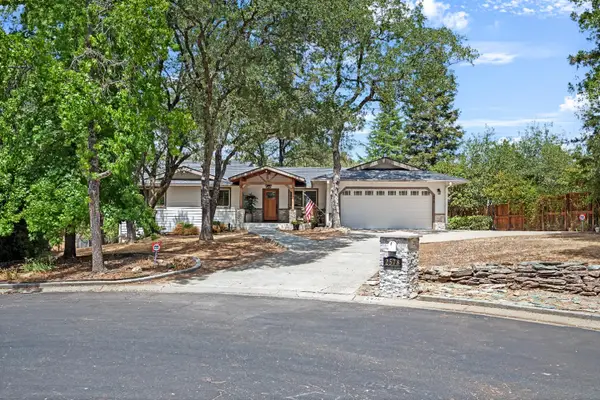 $700,000Active3 beds 2 baths1,760 sq. ft.
$700,000Active3 beds 2 baths1,760 sq. ft.2578 King Edward Court, El Dorado Hills, CA 95762
MLS# 225099055Listed by: PIEDMONT CO/GRIZZLY PK PROP.*E - Open Sun, 11am to 2pmNew
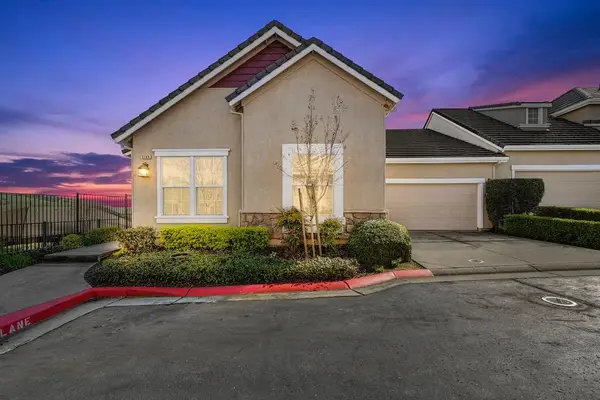 $619,900Active2 beds 2 baths1,939 sq. ft.
$619,900Active2 beds 2 baths1,939 sq. ft.3769 Park Drive, El Dorado Hills, CA 95762
MLS# 225107347Listed by: BERKSHIRE HATHAWAY HOME SERVICES NORCAL REAL ESTATE - Open Sun, 1 to 4pmNew
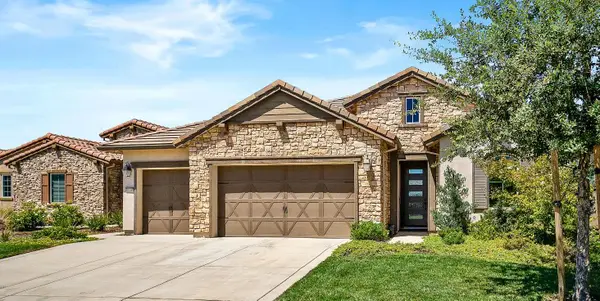 $1,498,000Active3 beds 4 baths3,064 sq. ft.
$1,498,000Active3 beds 4 baths3,064 sq. ft.1118 Hogarth Way, El Dorado Hills, CA 95762
MLS# 225103334Listed by: BERKSHIRE HATHAWAY HOME SERVICES NORCAL REAL ESTATE - Open Sat, 12 to 3pmNew
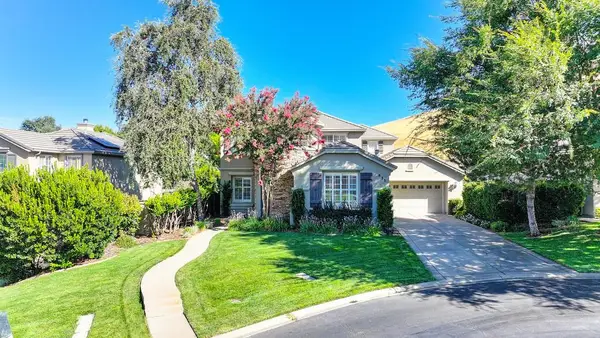 $1,199,900Active5 beds 3 baths3,380 sq. ft.
$1,199,900Active5 beds 3 baths3,380 sq. ft.835 Bryce Court, El Dorado Hills, CA 95762
MLS# 225106266Listed by: EXP REALTY OF CALIFORNIA, INC. - Open Sat, 12 to 3pmNew
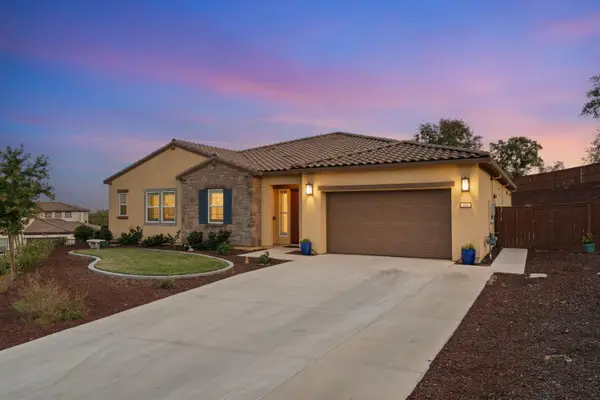 $1,325,000Active3 beds 3 baths2,888 sq. ft.
$1,325,000Active3 beds 3 baths2,888 sq. ft.310 Milazzo Court, El Dorado Hills, CA 95762
MLS# 225105192Listed by: KELLER WILLIAMS REALTY EDH
