3217 Four Seasons Drive, El Dorado Hills, CA 95762
Local realty services provided by:Better Homes and Gardens Real Estate Integrity Real Estate
3217 Four Seasons Drive,El Dorado Hills, CA 95762
$675,000
- 2 Beds
- 2 Baths
- 2,229 sq. ft.
- Single family
- Pending
Listed by: stephanie haley
Office: re/max gold el dorado hills
MLS#:225018429
Source:MFMLS
Price summary
- Price:$675,000
- Price per sq. ft.:$302.83
- Monthly HOA dues:$300
About this home
WOW!Situated in prestigious 55+gated Four Seasons community in El Dorado Hill.This plan has it ALL! Brand new carpeting and newly painted bedrooms. Two huge bedrooms with a possible 3rd bedroom or office.Primary bedroom is private with Sierra foothill views.Relax in the large soaking tub. Granite counters and separate shower with comfort seat.The wardrobe closet has shelving and plenty of storage. The second bedroom has its own full bath. Convert the office/den into a 3rd bedroom or craft room to fit your lifestyle. Enjoy cooking or entertaining in the kitchen with gorgeous granite counters and island.Stainless appliance all included. Dinette area is perfect to have tea with a friend. Storage galore in pantry closet with upgraded glass door. Enjoy the great room area that includes formal dining area and bar stool seating. Extended outdoor living is peaceful with relaxing water feature,succulent garden and roses. Low maintenance artificial turf. Newer water heater and microwave. Laundry room includes storage, utility sink, washer and dryer. Close to clubhouse,nature trail to the community garden and gazebo areas. Take a short drive to Apple Hill, Red Hawk Casino, Wineries, Restaurants or Lake Tahoe.Location, Only 55+ community in the area with NO Mello Roos Tax!
Contact an agent
Home facts
- Year built:2005
- Listing ID #:225018429
- Added:278 day(s) ago
- Updated:December 18, 2025 at 08:12 AM
Rooms and interior
- Bedrooms:2
- Total bathrooms:2
- Full bathrooms:2
- Living area:2,229 sq. ft.
Heating and cooling
- Cooling:Ceiling Fan(s), Central
- Heating:Central
Structure and exterior
- Roof:Tile
- Year built:2005
- Building area:2,229 sq. ft.
- Lot area:0.15 Acres
Utilities
- Sewer:Public Sewer
Finances and disclosures
- Price:$675,000
- Price per sq. ft.:$302.83
New listings near 3217 Four Seasons Drive
- New
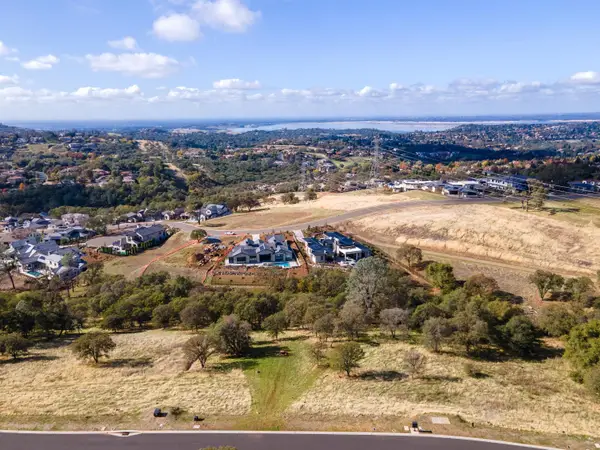 $650,000Active0.75 Acres
$650,000Active0.75 Acres6486 Western Sierra Way, El Dorado Hills, CA 95762
MLS# 225138143Listed by: NICK SADEK SOTHEBY'S INTERNATIONAL REALTY - New
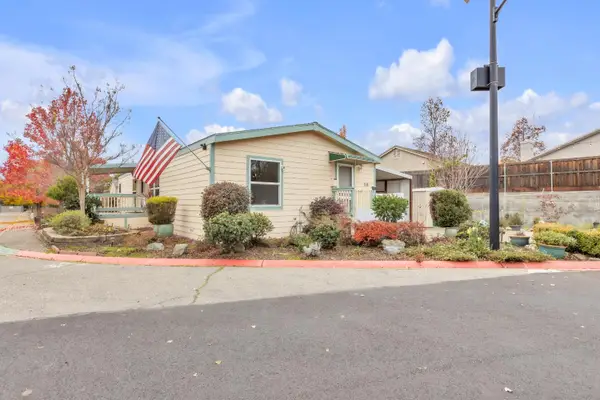 $168,800Active2 beds 2 baths1,344 sq. ft.
$168,800Active2 beds 2 baths1,344 sq. ft.1130 White Rock Road #114, El Dorado Hills, CA 95762
MLS# 225152258Listed by: CENTURY 21 SELECT REAL ESTATE - New
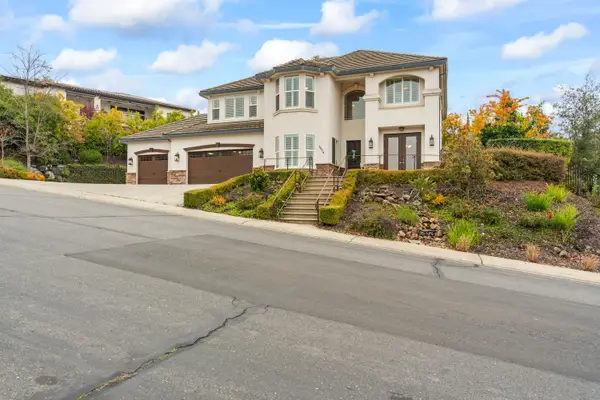 $1,475,000Active5 beds 5 baths3,800 sq. ft.
$1,475,000Active5 beds 5 baths3,800 sq. ft.3036 Corsica, El Dorado Hills, CA 95762
MLS# 225152275Listed by: SKY AND SAND REALTY - Open Sat, 11am to 1pmNew
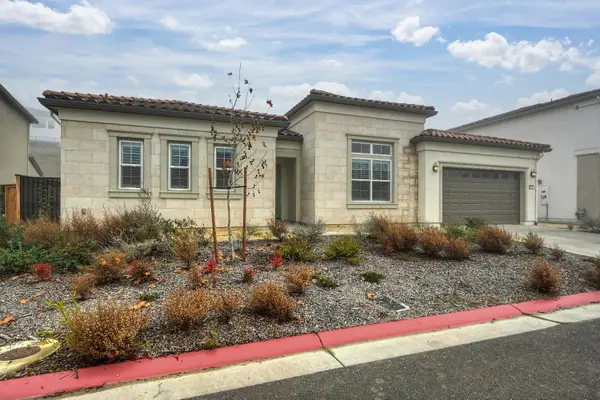 $1,360,000Active4 beds 4 baths3,013 sq. ft.
$1,360,000Active4 beds 4 baths3,013 sq. ft.1047 Lassen Peak Drive, El Dorado Hills, CA 95762
MLS# 225149996Listed by: VILLATA REAL ESTATE - New
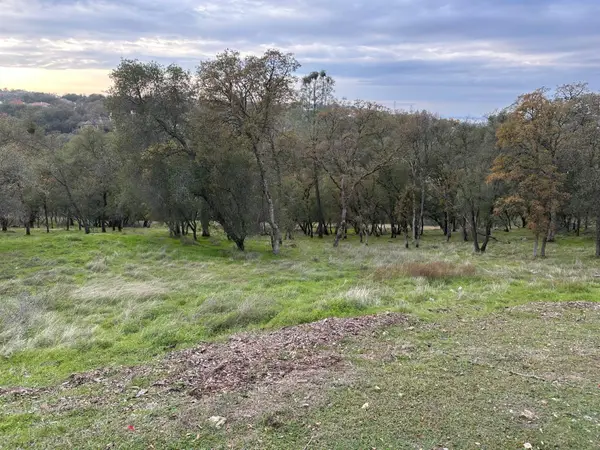 $750,000Active1.05 Acres
$750,000Active1.05 Acres4095 Raphael Drive, El Dorado Hills, CA 95762
MLS# 225151964Listed by: COLDWELL BANKER REALTY - New
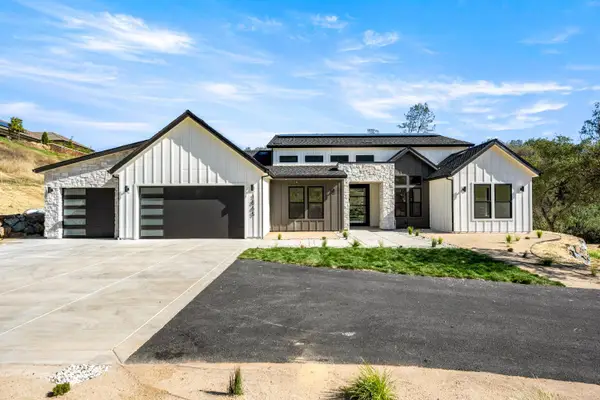 $2,349,000Active4 beds 4 baths3,600 sq. ft.
$2,349,000Active4 beds 4 baths3,600 sq. ft.1991 E Green Springs Road, Rescue, CA 95672
MLS# 225151971Listed by: TOWN & COUNTRY R. E. BROKERS - New
 $650,000Active0.59 Acres
$650,000Active0.59 Acres4090 Raphael Drive, El Dorado Hills, CA 95762
MLS# 225151886Listed by: COLDWELL BANKER REALTY - Open Sat, 1 to 3pmNew
 $1,599,000Active5 beds 5 baths4,041 sq. ft.
$1,599,000Active5 beds 5 baths4,041 sq. ft.165 Keystone Court, El Dorado Hills, CA 95762
MLS# 225151871Listed by: EXP REALTY OF CALIFORNIA, INC. - New
 $249,000Active2 beds 2 baths1,200 sq. ft.
$249,000Active2 beds 2 baths1,200 sq. ft.1130 White Rock Road #119, El Dorado Hills, CA 95762
MLS# 225151985Listed by: NICK SADEK SOTHEBY'S INTERNATIONAL REALTY - New
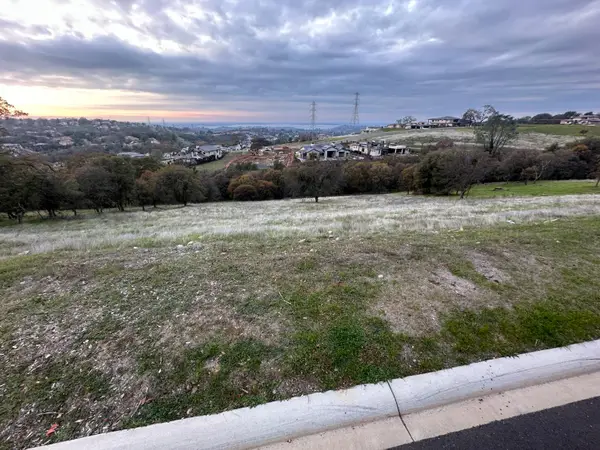 $650,000Active0.9 Acres
$650,000Active0.9 Acres6504 Western Sierra Way, El Dorado Hills, CA 95762
MLS# 225151842Listed by: COLDWELL BANKER REALTY
