3393 Patterson Way, El Dorado Hills, CA 95762
Local realty services provided by:Better Homes and Gardens Real Estate Everything Real Estate
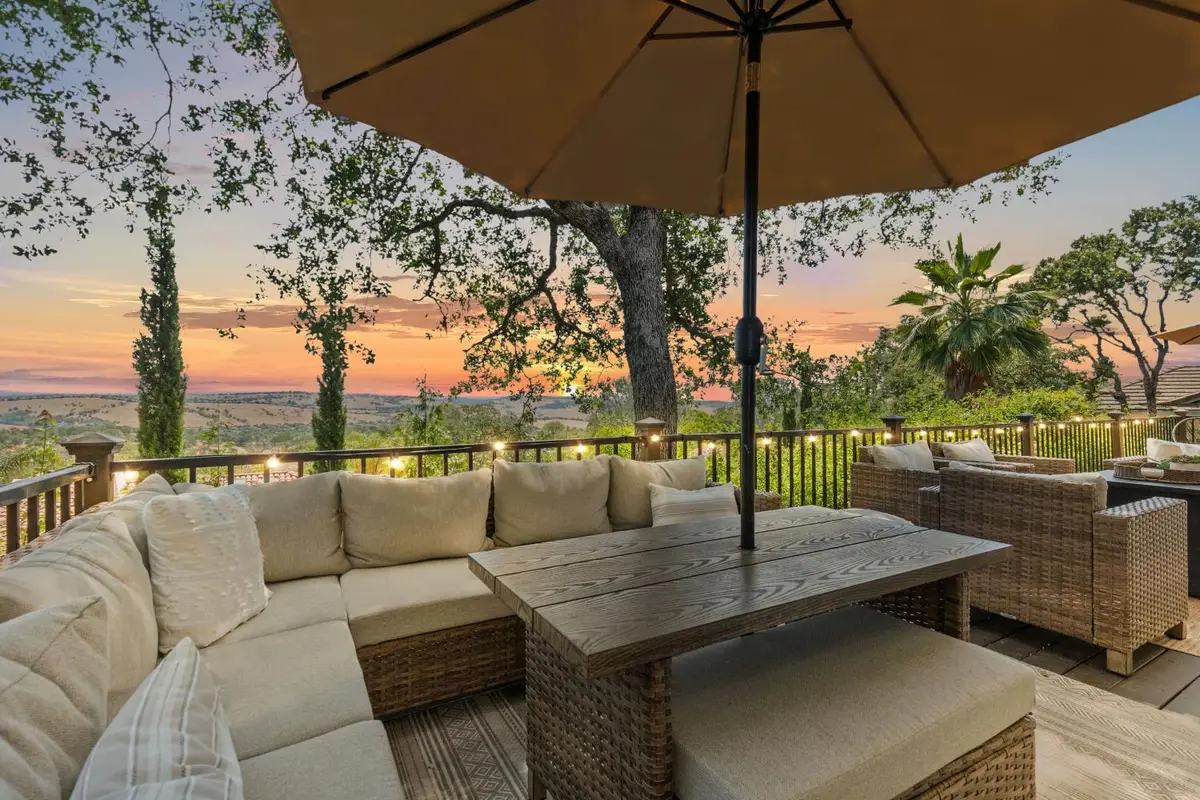

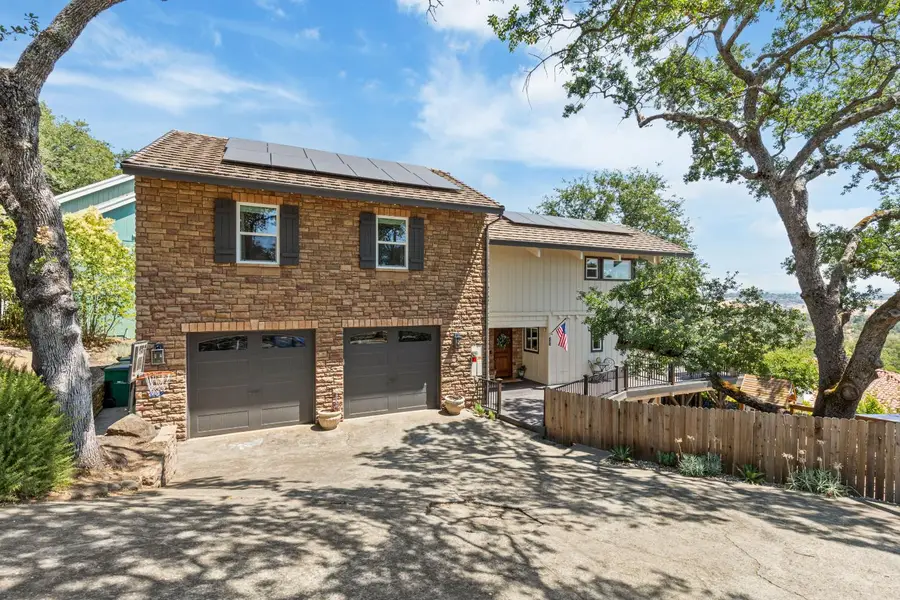
3393 Patterson Way,El Dorado Hills, CA 95762
$935,000
- 5 Beds
- 4 Baths
- 2,881 sq. ft.
- Single family
- Active
Upcoming open houses
- Sun, Aug 1712:00 pm - 03:00 pm
Listed by:alison williams
Office:redfin corporation
MLS#:225083881
Source:MFMLS
Price summary
- Price:$935,000
- Price per sq. ft.:$324.54
About this home
PRICE DROP!! NO HOA OR MELLO ROOS! TOP RATED SCHOOLS!ALL NEW WINDOWS AND SLIDING DOORS ($35K INVESTMENT)! SOLAR INSTALLED! One-of-a-kind Tuscan-style home with panoramic views of the Sierra. Vaulted ceilings elevate the spacious main living area, with wine room, a new electric fireplace. The chef's kitchen features elegant custom stonework, new custom island, updated appliances and pantry. Upstairs, the serene primary suite takes full advantage of the Sierra views, accompanied by two additional bedrooms one with an oversized walk-in closet. Down the winding staircase, you'll find a private flex room, bedroom and full bathroom perfect for guests or a teenager's hangout. Three levels of decking, all updated in recent years, provide exceptional outdoor living and entertaining space. The garage offers 24 feet of depth and includes a surprise finished 200 sq. ft. room, ideal for a quiet office or hobby space. Making the home total 2881 sqft. There's even room for a pool! Since moving in, the sellers have completed numerous thoughtful upgrades, too many to name but highlights include a fully remodeled primary bathroom, fresh interior and exterior paint and carpet and updated lighting throughout.
Contact an agent
Home facts
- Year built:1978
- Listing Id #:225083881
- Added:50 day(s) ago
- Updated:August 16, 2025 at 02:44 PM
Rooms and interior
- Bedrooms:5
- Total bathrooms:4
- Full bathrooms:3
- Living area:2,881 sq. ft.
Heating and cooling
- Cooling:Ceiling Fan(s), Central, Whole House Fan
- Heating:Central, Fireplace Insert, Gas
Structure and exterior
- Year built:1978
- Building area:2,881 sq. ft.
- Lot area:0.26 Acres
Utilities
- Sewer:Public Sewer
Finances and disclosures
- Price:$935,000
- Price per sq. ft.:$324.54
New listings near 3393 Patterson Way
- New
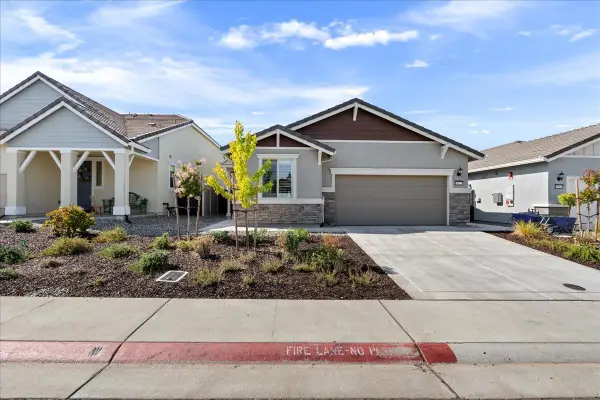 $609,000Active2 beds 3 baths1,499 sq. ft.
$609,000Active2 beds 3 baths1,499 sq. ft.9072 Cerro Vista Drive, El Dorado Hills, CA 95762
MLS# 225100734Listed by: VILLAGE FINANCIAL GROUP - New
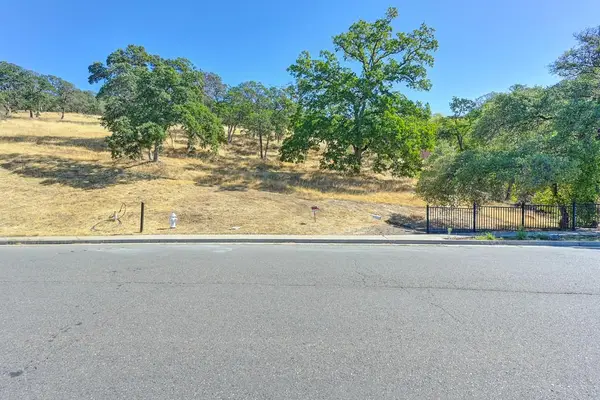 $294,900Active1.03 Acres
$294,900Active1.03 Acres1039 Via Treviso, El Dorado Hills, CA 95762
MLS# 225106796Listed by: FREDERICK MAX GROUP - New
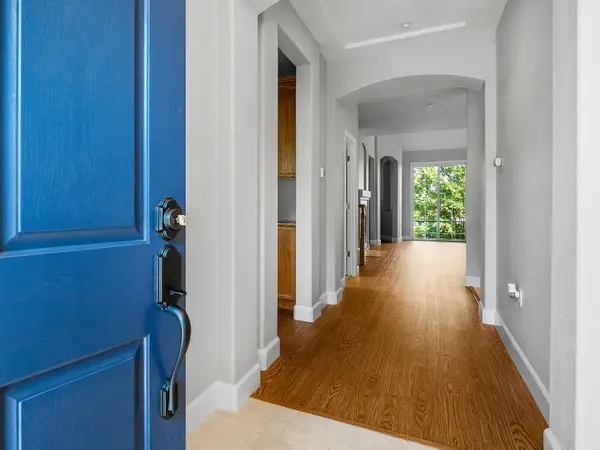 $575,000Active3 beds 3 baths2,259 sq. ft.
$575,000Active3 beds 3 baths2,259 sq. ft.3853 Park Drive, El Dorado Hills, CA 95762
MLS# 225106919Listed by: KELLER WILLIAMS REALTY EDH - New
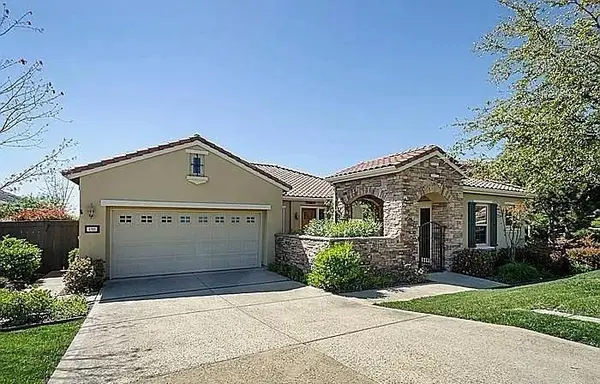 $1,200,000Active4 beds 3 baths2,785 sq. ft.
$1,200,000Active4 beds 3 baths2,785 sq. ft.1701 Terracina Drive, El Dorado Hills, CA 95762
MLS# 225107221Listed by: REAL ESTATE SOURCE INC - New
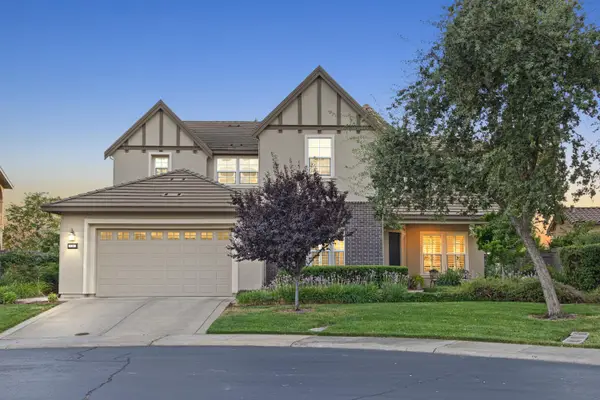 $1,150,000Active4 beds 4 baths3,688 sq. ft.
$1,150,000Active4 beds 4 baths3,688 sq. ft.938 Apero Way, El Dorado Hills, CA 95762
MLS# 225107580Listed by: ICON REAL ESTATE - Open Sat, 12 to 3pmNew
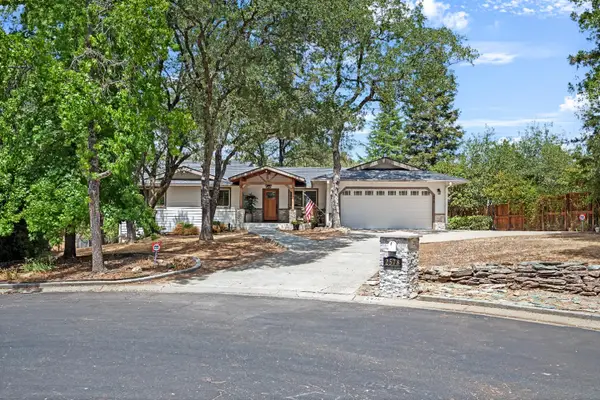 $700,000Active3 beds 2 baths1,760 sq. ft.
$700,000Active3 beds 2 baths1,760 sq. ft.2578 King Edward Court, El Dorado Hills, CA 95762
MLS# 225099055Listed by: PIEDMONT CO/GRIZZLY PK PROP.*E - Open Sun, 11am to 2pmNew
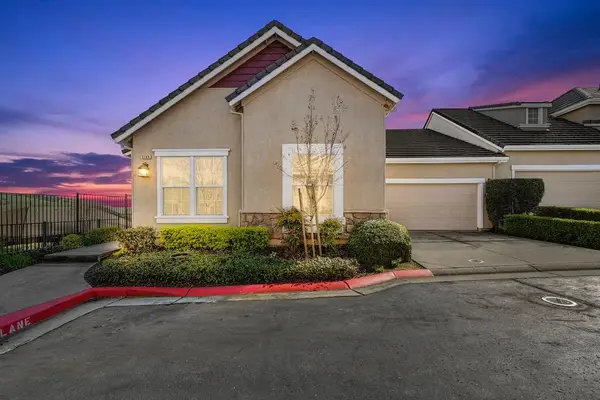 $619,900Active2 beds 2 baths1,939 sq. ft.
$619,900Active2 beds 2 baths1,939 sq. ft.3769 Park Drive, El Dorado Hills, CA 95762
MLS# 225107347Listed by: BERKSHIRE HATHAWAY HOME SERVICES NORCAL REAL ESTATE - Open Sun, 1 to 4pmNew
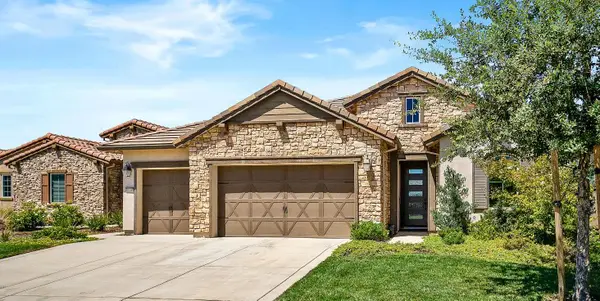 $1,498,000Active3 beds 4 baths3,064 sq. ft.
$1,498,000Active3 beds 4 baths3,064 sq. ft.1118 Hogarth Way, El Dorado Hills, CA 95762
MLS# 225103334Listed by: BERKSHIRE HATHAWAY HOME SERVICES NORCAL REAL ESTATE - Open Sat, 12 to 3pmNew
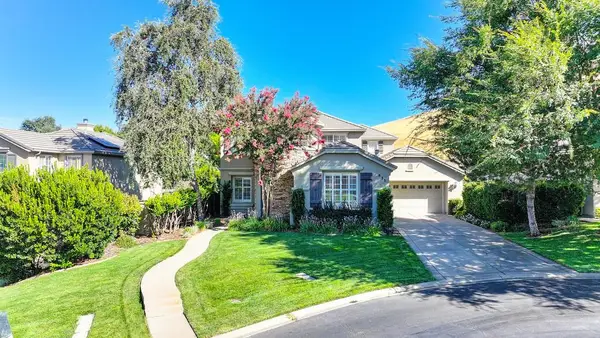 $1,199,900Active5 beds 3 baths3,380 sq. ft.
$1,199,900Active5 beds 3 baths3,380 sq. ft.835 Bryce Court, El Dorado Hills, CA 95762
MLS# 225106266Listed by: EXP REALTY OF CALIFORNIA, INC. - Open Sat, 12 to 3pmNew
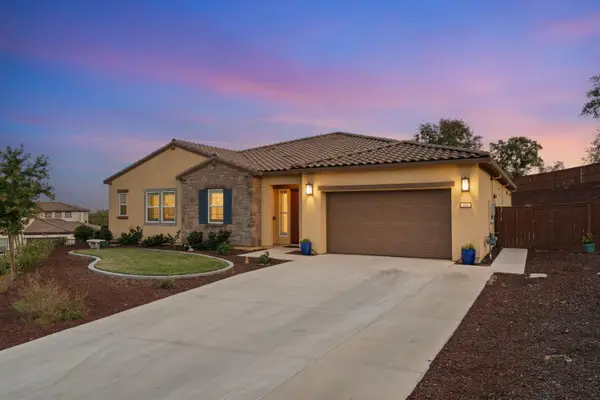 $1,325,000Active3 beds 3 baths2,888 sq. ft.
$1,325,000Active3 beds 3 baths2,888 sq. ft.310 Milazzo Court, El Dorado Hills, CA 95762
MLS# 225105192Listed by: KELLER WILLIAMS REALTY EDH
