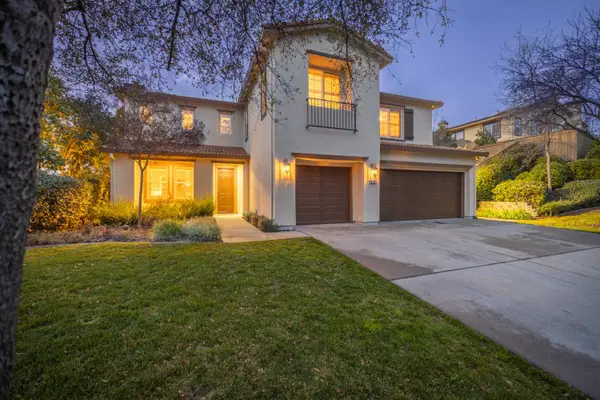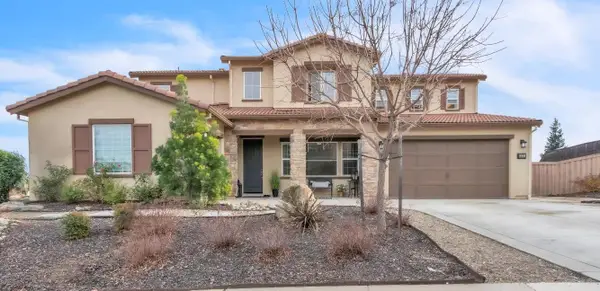3468 Rolph Way, El Dorado Hills, CA 95762
Local realty services provided by:Better Homes and Gardens Real Estate Everything Real Estate
Listed by: paula mahoney
Office: vista sotheby's international realty
MLS#:226004044
Source:MFMLS
Price summary
- Price:$1,375,000
- Price per sq. ft.:$371.72
About this home
Amazing designed home with Pool and Spa.. Property Features a fabulous open floor plan with views of downtown Sacramento and the
American River, enjoy amazing sunsets on newly built deck. Main house approx. 3,699 sq. ft. and Studio is approx. 400sqft. Total approx. 4,100 square feet.. This property has no HOA. A 0.49 acre corner lot in Ridgeview subdivision Includes 4 bedrooms, 1 master suite, bedroom and full bath plus
office on main level.. 2 mini master suites and living room on lower level, 4.5 fully remodeled bathrooms, Kitchen with top of the line appliances, dining room, living room and family room, bamboo hardwood floors, tile floors, new paint 2025 inside and out, two whole house fans, and a 7-year old roof. 400 square feet studio apartment with kitchen and full bathroom with outside
separate entrance. The entire property is surrounded by a wood fence and has a space with a secure gate for additional storage and a small storage unit. Low Maintenance front and back yards with enclosed pool and spa. Fruit trees. Across street from dog park and a circular driveway for multi cars.
Contact an agent
Home facts
- Year built:1976
- Listing ID #:226004044
- Added:105 day(s) ago
- Updated:January 23, 2026 at 04:16 PM
Rooms and interior
- Bedrooms:4
- Total bathrooms:5
- Full bathrooms:4
- Living area:3,699 sq. ft.
Heating and cooling
- Cooling:Central, Whole House Fan
- Heating:Central, Natural Gas
Structure and exterior
- Roof:Composition Shingle
- Year built:1976
- Building area:3,699 sq. ft.
- Lot area:0.49 Acres
Utilities
- Sewer:Public Sewer
Finances and disclosures
- Price:$1,375,000
- Price per sq. ft.:$371.72
New listings near 3468 Rolph Way
- New
 $975,000Active0.64 Acres
$975,000Active0.64 Acres316 Kimberlite Way, El Dorado Hills, CA 95762
MLS# 226007170Listed by: NICK SADEK SOTHEBY'S INTERNATIONAL REALTY - Open Sun, 1 to 4pmNew
 $1,149,000Active4 beds 4 baths3,904 sq. ft.
$1,149,000Active4 beds 4 baths3,904 sq. ft.9010 Hearst Place, El Dorado Hills, CA 95762
MLS# 226007242Listed by: EXP REALTY OF CALIFORNIA INC. - Open Sat, 2 to 4pmNew
 $749,000Active4 beds 3 baths2,195 sq. ft.
$749,000Active4 beds 3 baths2,195 sq. ft.4683 Abrijo Road, Cameron Park, CA 95682
MLS# 226008056Listed by: HOUSE REAL ESTATE - New
 $499,500Active0.97 Acres
$499,500Active0.97 Acres2640 Via Fiori, El Dorado Hills, CA 95762
MLS# 226007986Listed by: BERKSHIRE HATHAWAY HOME SERVICES ELITE REAL ESTATE - Open Fri, 4 to 6pmNew
 $1,288,888Active5 beds 5 baths3,741 sq. ft.
$1,288,888Active5 beds 5 baths3,741 sq. ft.5351 Florentino Loop, El Dorado Hills, CA 95762
MLS# 226002777Listed by: ESTATEX INC - Open Sat, 12 to 3pmNew
 $889,900Active4 beds 4 baths3,085 sq. ft.
$889,900Active4 beds 4 baths3,085 sq. ft.2616 Wagner Place, El Dorado Hills, CA 95762
MLS# 226004932Listed by: KW SAC METRO - Open Sun, 1 to 4pmNew
 $2,388,000Active5 beds 5 baths5,250 sq. ft.
$2,388,000Active5 beds 5 baths5,250 sq. ft.4185 Greenview Drive, El Dorado Hills, CA 95762
MLS# 226006268Listed by: BERKSHIRE HATHAWAY HOME SERVICES NORCAL REAL ESTATE - New
 $1,890,000Active4 beds 4 baths4,000 sq. ft.
$1,890,000Active4 beds 4 baths4,000 sq. ft.5563 Sur Mer Drive, El Dorado Hills, CA 95762
MLS# 226007888Listed by: BERKSHIRE HATHAWAY HOME SERVICES NORCAL REAL ESTATE - Open Sat, 11am to 3pmNew
 $1,350,000Active3 beds 3 baths2,888 sq. ft.
$1,350,000Active3 beds 3 baths2,888 sq. ft.310 Milazzo Court, El Dorado Hills, CA 95762
MLS# 226006403Listed by: KELLER WILLIAMS REALTY EDH - Open Sat, 1 to 3pmNew
 $2,899,999Active6 beds 6 baths4,122 sq. ft.
$2,899,999Active6 beds 6 baths4,122 sq. ft.5001 Greyson Creek Drive, El Dorado Hills, CA 95762
MLS# 226002342Listed by: NICK SADEK SOTHEBY'S INTERNATIONAL REALTY
