4082 Kirkwood Drive, El Dorado Hills, CA 95762
Local realty services provided by:Better Homes and Gardens Real Estate Everything Real Estate
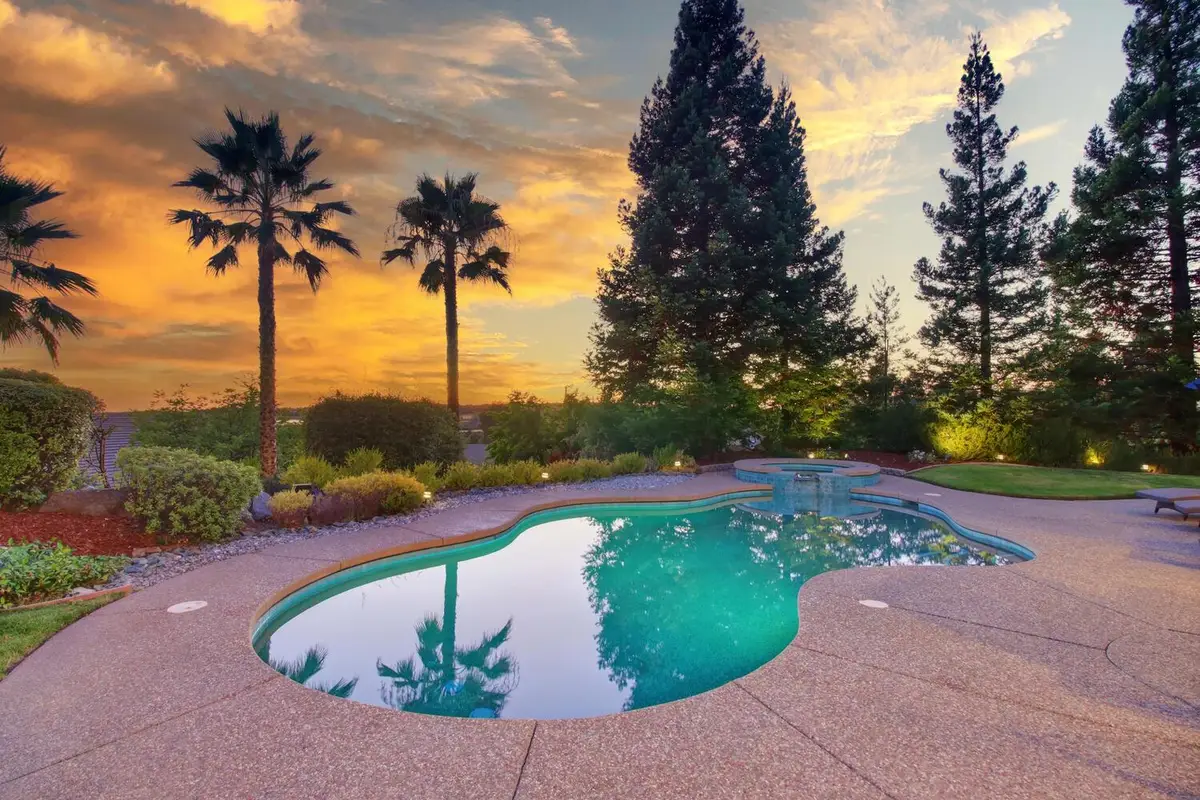

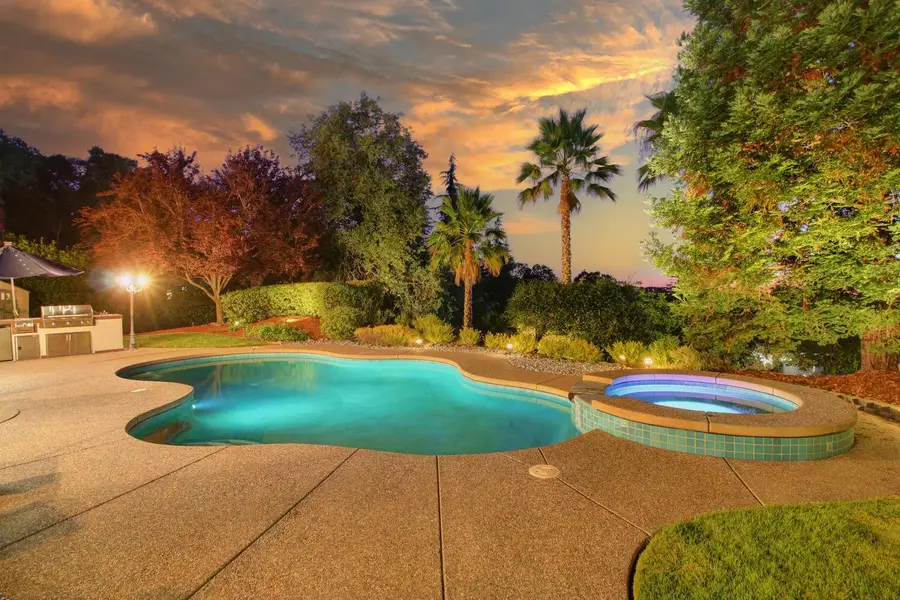
Listed by:victoria witham
Office:witham real estate
MLS#:225101564
Source:MFMLS
Price summary
- Price:$1,130,000
- Price per sq. ft.:$347.59
About this home
Discover your dream retreat at 4082 Kirkwood Drive in prestigious El Dorado Hills. This stunning 5-bdrm, 3-bath home spans 3,251 square feet on a private half-acre lot, offering breathtaking Bass Lake views! The thoughtfully designed interior flows seamlessly to outdoor entertaining spaces, creating an ideal setting for both intimate gatherings and larger celebrations. Your private resort-style oasis features a curved saltwater pool with attached spa, surrounded by mature trees and meticulously maintained landscaping. The built-in barbecue island with bar seating transforms your backyard into the ultimate al fresco dining destination. Modern comfort meets practical luxury with a nearly new HVAC system, plus the added benefit of no Mello Roos or HOA fees. Embrace the coveted El Dorado Hills lifestyle with access to Bass Lake's expansive regional park featuring recreation, scenic trails, and exceptional fishing. Top-rated schools, upscale shopping & dining at Town Center and Montanocomplete with local farmers markets and entertainmentprovide everything you need. Easy commuter access keeps you connected while you enjoy the serenity of tree-lined streets and generous lots. This is your gateway to one of areas most desirable communities, where luxury meets natural beauty.
Contact an agent
Home facts
- Year built:2002
- Listing Id #:225101564
- Added:8 day(s) ago
- Updated:August 15, 2025 at 02:56 PM
Rooms and interior
- Bedrooms:5
- Total bathrooms:3
- Full bathrooms:3
- Living area:3,251 sq. ft.
Heating and cooling
- Cooling:Ceiling Fan(s), Central
- Heating:Central, Fireplace(s), Propane
Structure and exterior
- Roof:Tile
- Year built:2002
- Building area:3,251 sq. ft.
- Lot area:0.51 Acres
Utilities
- Sewer:In & Connected
Finances and disclosures
- Price:$1,130,000
- Price per sq. ft.:$347.59
New listings near 4082 Kirkwood Drive
- New
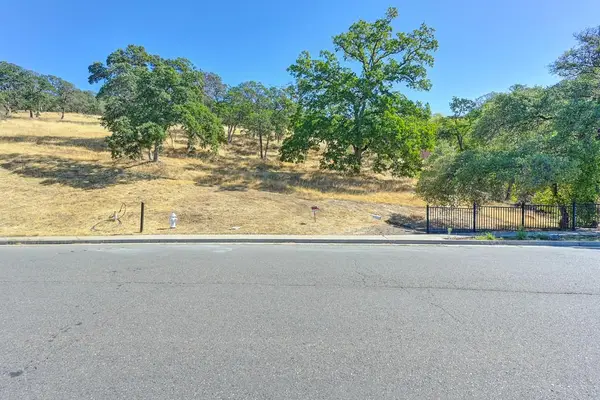 $294,900Active1.03 Acres
$294,900Active1.03 Acres1039 Via Treviso, El Dorado Hills, CA 95762
MLS# 225106796Listed by: FREDERICK MAX GROUP - New
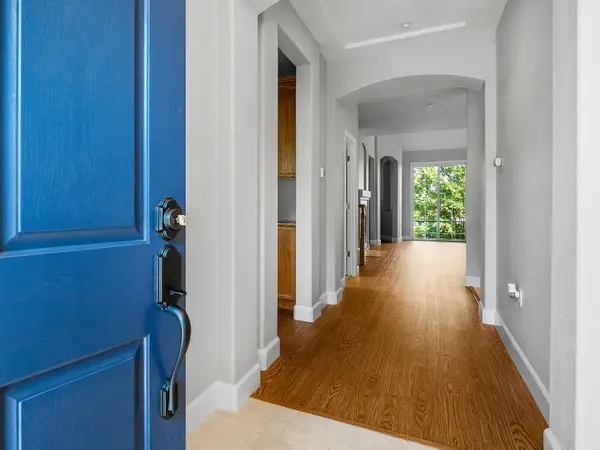 $575,000Active3 beds 3 baths2,259 sq. ft.
$575,000Active3 beds 3 baths2,259 sq. ft.3853 Park Drive, El Dorado Hills, CA 95762
MLS# 225106919Listed by: KELLER WILLIAMS REALTY EDH - New
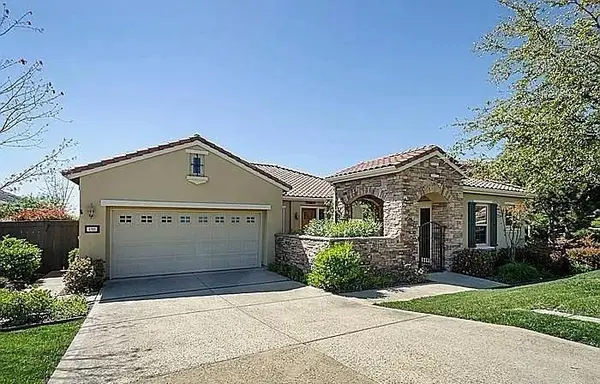 $1,200,000Active4 beds 3 baths2,785 sq. ft.
$1,200,000Active4 beds 3 baths2,785 sq. ft.1701 Terracina Drive, El Dorado Hills, CA 95762
MLS# 225107221Listed by: REAL ESTATE SOURCE INC - New
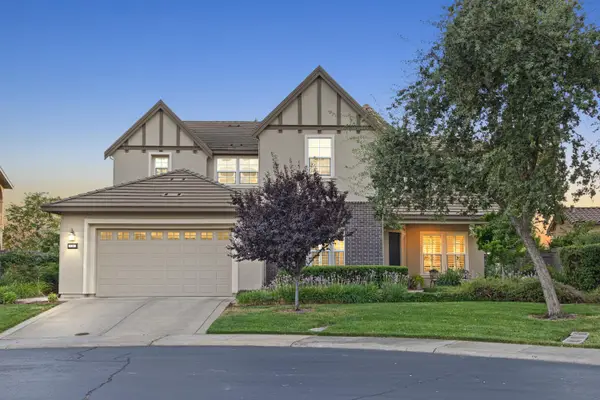 $1,150,000Active4 beds 4 baths3,688 sq. ft.
$1,150,000Active4 beds 4 baths3,688 sq. ft.938 Apero Way, El Dorado Hills, CA 95762
MLS# 225107580Listed by: ICON REAL ESTATE - Open Sat, 12 to 3pmNew
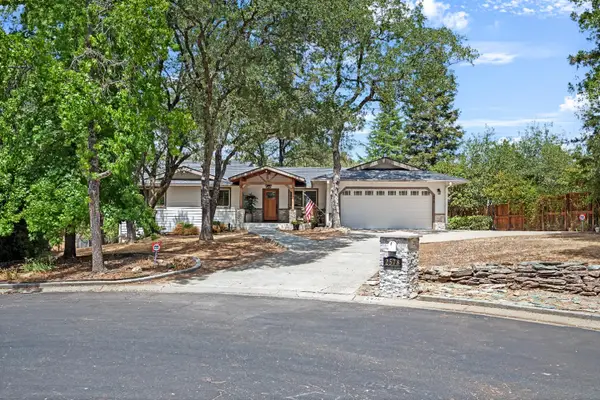 $700,000Active3 beds 2 baths1,760 sq. ft.
$700,000Active3 beds 2 baths1,760 sq. ft.2578 King Edward Court, El Dorado Hills, CA 95762
MLS# 225099055Listed by: PIEDMONT CO/GRIZZLY PK PROP.*E - New
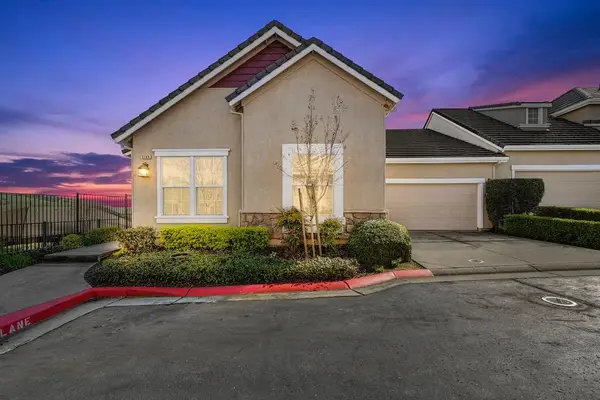 $619,900Active2 beds 2 baths1,939 sq. ft.
$619,900Active2 beds 2 baths1,939 sq. ft.3769 Park Drive, El Dorado Hills, CA 95762
MLS# 225107347Listed by: BERKSHIRE HATHAWAY HOME SERVICES NORCAL REAL ESTATE - Open Sun, 1 to 4pmNew
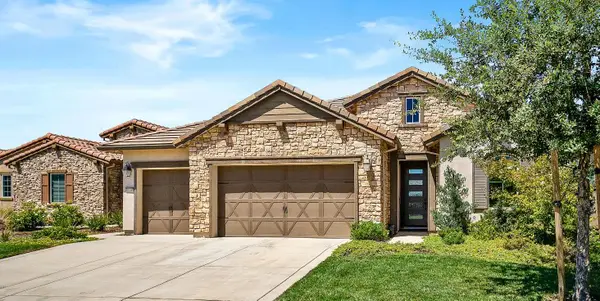 $1,498,000Active3 beds 4 baths3,064 sq. ft.
$1,498,000Active3 beds 4 baths3,064 sq. ft.1118 Hogarth Way, El Dorado Hills, CA 95762
MLS# 225103334Listed by: BERKSHIRE HATHAWAY HOME SERVICES NORCAL REAL ESTATE - Open Sat, 12 to 3pmNew
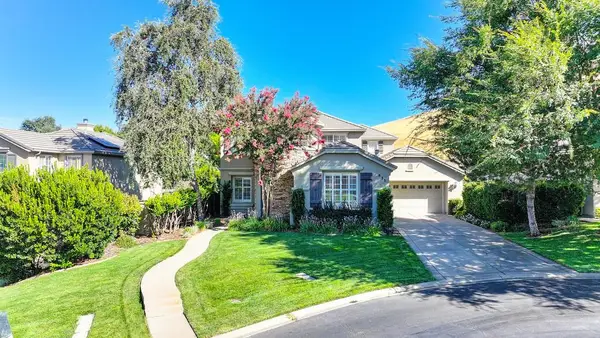 $1,199,900Active5 beds 3 baths3,380 sq. ft.
$1,199,900Active5 beds 3 baths3,380 sq. ft.835 Bryce Court, El Dorado Hills, CA 95762
MLS# 225106266Listed by: EXP REALTY OF CALIFORNIA, INC. - Open Sat, 12 to 3pmNew
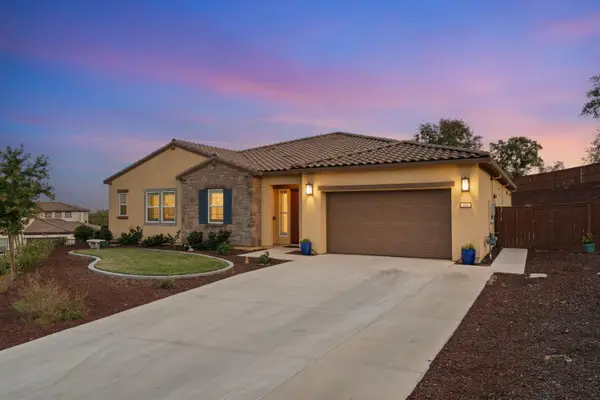 $1,325,000Active3 beds 3 baths2,888 sq. ft.
$1,325,000Active3 beds 3 baths2,888 sq. ft.310 Milazzo Court, El Dorado Hills, CA 95762
MLS# 225105192Listed by: KELLER WILLIAMS REALTY EDH - Open Sun, 1 to 4pmNew
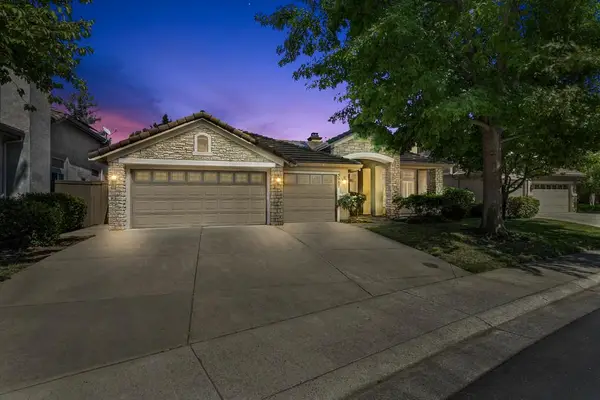 $899,900Active4 beds 3 baths2,401 sq. ft.
$899,900Active4 beds 3 baths2,401 sq. ft.3987 Meadow Wood Drive, El Dorado Hills, CA 95762
MLS# 225104879Listed by: REDFIN CORPORATION
