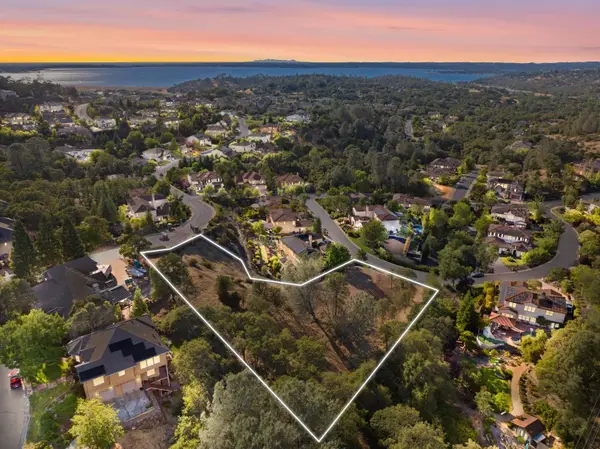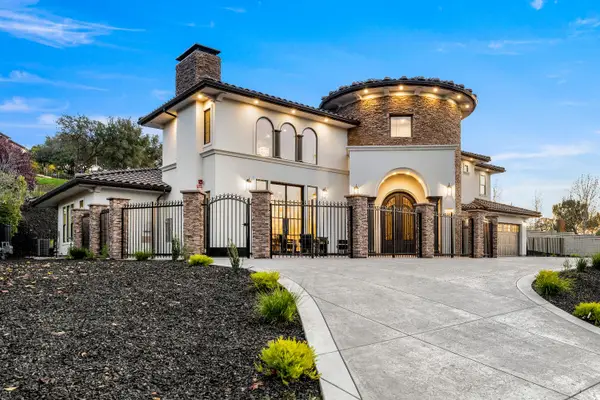424 Powers Drive, El Dorado Hills, CA 95762
Local realty services provided by:Better Homes and Gardens Real Estate Royal & Associates
424 Powers Drive,El Dorado Hills, CA 95762
$1,200,000
- 4 Beds
- 3 Baths
- - sq. ft.
- Single family
- Sold
Listed by: anna boyd
Office: exp realty of northern california, inc.
MLS#:225131589
Source:MFMLS
Sorry, we are unable to map this address
Price summary
- Price:$1,200,000
About this home
MAJOR PRICE REDUCTION!! A starry night above and a lit-up city below. Folsom Lake views during the day. Your own private resort. Welcome to this exceptional 4/5 bed / 3 bath custom home, offering approx. 3,000 sq ft on over 1/2 acre private lot. This home features remote bedroom next to full bath on main level (currently office). Spacious chef's kitchen with granite counters, stainless appliances & eating bar. Grand master suite with sitting area, whirlpool tub, and large walk-in shower plumbed for steam. Two additional bedrooms upstairs plus a large flex room (optional bedroom, game room, or gym), Seamless Indoor/Outdoor Living with Resort-Style Amenities. Outdoor kitchen, propane firepit table creating evening ambiance on panoramic tri-level view decks. Designer-built, solar-heated pool. Oversized 24 ft 3-car garage with circular drive Addt'l 600 Sf under house unfinished storage room with engineered plans to finish to 1200SF.
Contact an agent
Home facts
- Year built:1986
- Listing ID #:225131589
- Added:92 day(s) ago
- Updated:January 10, 2026 at 06:46 PM
Rooms and interior
- Bedrooms:4
- Total bathrooms:3
- Full bathrooms:3
Heating and cooling
- Cooling:Ceiling Fan(s), Central, Multi Zone, Multi-Units, Whole House Fan
- Heating:Central, Electric, Fireplace(s), Gas, Heat Pump, Multi-Units, Multi-Zone, Natural Gas
Structure and exterior
- Roof:Tile
- Year built:1986
Utilities
- Sewer:Holding Tank
Finances and disclosures
- Price:$1,200,000
New listings near 424 Powers Drive
- Open Sun, 12 to 3pmNew
 $900,000Active5 beds 3 baths3,198 sq. ft.
$900,000Active5 beds 3 baths3,198 sq. ft.3184 Montrose Way, El Dorado Hills, CA 95762
MLS# 225153717Listed by: RE/MAX GOLD EL DORADO HILLS - Open Sat, 11am to 2pmNew
 $975,000Active5 beds 4 baths3,760 sq. ft.
$975,000Active5 beds 4 baths3,760 sq. ft.4435 Dunnwood Drive, El Dorado Hills, CA 95762
MLS# 226000384Listed by: EXP REALTY OF NORTHERN CALIFORNIA, INC. - New
 $875,000Active4 beds 3 baths2,859 sq. ft.
$875,000Active4 beds 3 baths2,859 sq. ft.3182 Birmingham Way, El Dorado Hills, CA 95762
MLS# 226001790Listed by: EXP REALTY OF CALIFORNIA INC - Open Sun, 1 to 4pmNew
 $589,500Active2 beds 2 baths1,437 sq. ft.
$589,500Active2 beds 2 baths1,437 sq. ft.1050 Pacifico Lane, El Dorado Hills, CA 95762
MLS# 226002517Listed by: RE/MAX GOLD EL DORADO HILLS - Open Sun, 1 to 3pmNew
 $689,000Active2 beds 3 baths1,712 sq. ft.
$689,000Active2 beds 3 baths1,712 sq. ft.9067 Pomeroy Lane, El Dorado Hills, CA 95762
MLS# 226001803Listed by: EXP REALTY OF CALIFORNIA INC. - Open Sun, 1 to 4pmNew
 $585,000Active2 beds 2 baths1,939 sq. ft.
$585,000Active2 beds 2 baths1,939 sq. ft.3782 Park Drive, El Dorado Hills, CA 95762
MLS# 225132441Listed by: RE/MAX GOLD EL DORADO HILLS - New
 $4,998,000Active6 beds 6 baths5,833 sq. ft.
$4,998,000Active6 beds 6 baths5,833 sq. ft.4918 Moreau, El Dorado Hills, CA 95762
MLS# 226000689Listed by: BERKSHIRE HATHAWAY HOME SERVICES NORCAL REAL ESTATE - New
 $269,000Active1.41 Acres
$269,000Active1.41 Acres6041 Toscana Loop, El Dorado Hills, CA 95762
MLS# 226002091Listed by: KELLER WILLIAMS REALTY-YUBA SUTTER - Open Sat, 2 to 4pmNew
 $1,349,999Active4 beds 5 baths4,060 sq. ft.
$1,349,999Active4 beds 5 baths4,060 sq. ft.1182 Terracina Drive, El Dorado Hills, CA 95762
MLS# 226002119Listed by: NICK SADEK SOTHEBY'S INTERNATIONAL REALTY - Open Sat, 12:30 to 4pmNew
 $2,290,000Active4 beds 5 baths4,554 sq. ft.
$2,290,000Active4 beds 5 baths4,554 sq. ft.3000 Corsica Drive, El Dorado Hills, CA 95762
MLS# 226001622Listed by: LOANS REALTY ELITE CORPORATION
