4267 Suffolk Way, El Dorado Hills, CA 95762
Local realty services provided by:Better Homes and Gardens Real Estate Reliance Partners
4267 Suffolk Way,El Dorado Hills, CA 95762
$1,549,000
- 5 Beds
- 3 Baths
- 4,041 sq. ft.
- Single family
- Active
Listed by: kathy a tong
Office: prime meridian realty & mortgage
MLS#:225066139
Source:CABCREIS
Price summary
- Price:$1,549,000
- Price per sq. ft.:$383.32
- Monthly HOA dues:$108
About this home
Your Dream Home in the Exclusive Promontory Gated Community! Motivated Sellers. Welcome to this stunning 5-bedroom, 3-bath residence that perfectly blends luxury, comfort, and functionality. Located in the highly sought-after Promontory community, this home offers an unparalleled lifestyle in one of the area's most desirable neighborhoods. The expansive master suite is a true retreat, featuring a massive walk-in closet, a separate shower stall,and a relaxing soaking tub. Every detail has been designed with comfort & style in mind. The gourmet kitchen is sure to impress, boasting a built-in refrigerator, double ovens, dual dishwashers, and a large island adorned with exquisite granite countertops. Whether you're cooking for family or entertaining friends, this kitchen is up to the task. Freshly painted interiors create a bright and inviting ambiance throughout the home. Outside, enjoy your own private oasis with a spacious backyard perfect for gatherings, relaxation. Whether you're enjoying morning coffee with panoramic views or hosting unforgettable evenings with guests, this home is designed to elevate every moment. A must see!
Contact an agent
Home facts
- Year built:2007
- Listing ID #:225066139
- Added:175 day(s) ago
- Updated:November 23, 2025 at 03:48 PM
Rooms and interior
- Bedrooms:5
- Total bathrooms:3
- Full bathrooms:3
- Living area:4,041 sq. ft.
Heating and cooling
- Cooling:Ceiling Fan(s), Central Air, Window Unit(s)
- Heating:Central, Fireplace(s), Gas, Natural Gas
Structure and exterior
- Roof:Tile
- Year built:2007
- Building area:4,041 sq. ft.
- Lot area:0.79 Acres
Utilities
- Water:Public
- Sewer:Public Sewer
Finances and disclosures
- Price:$1,549,000
- Price per sq. ft.:$383.32
New listings near 4267 Suffolk Way
- New
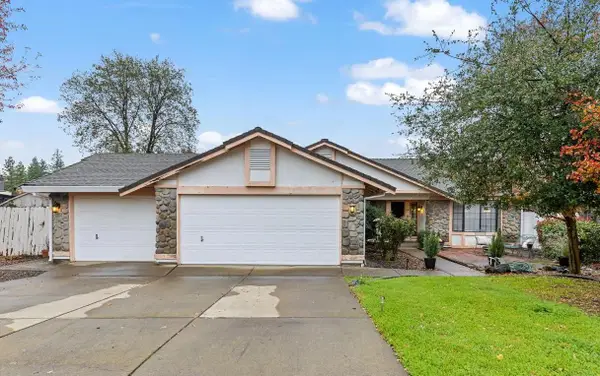 $525,000Active3 beds 2 baths1,705 sq. ft.
$525,000Active3 beds 2 baths1,705 sq. ft.2117 Carrillo Court, Cameron Park, CA 95682
MLS# 225136309Listed by: EXP REALTY OF CALIFORNIA, INC. - New
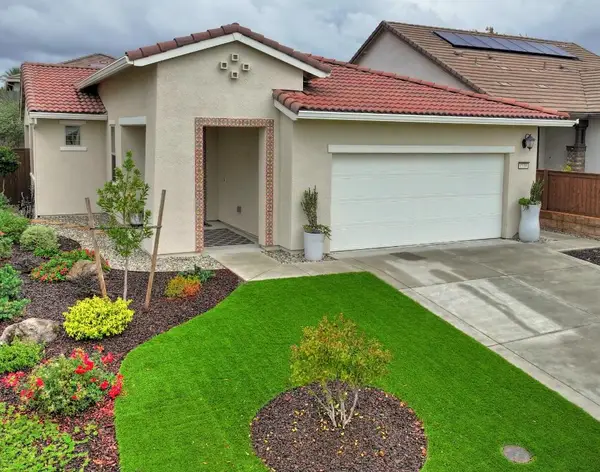 $624,000Active2 beds 2 baths1,444 sq. ft.
$624,000Active2 beds 2 baths1,444 sq. ft.1559 Haydin Place, El Dorado Hills, CA 95762
MLS# 225145774Listed by: QUEST REALTY - Open Sun, 1 to 4pmNew
 $1,050,000Active4 beds 4 baths3,313 sq. ft.
$1,050,000Active4 beds 4 baths3,313 sq. ft.7054 Hearst Drive, El Dorado Hills, CA 95762
MLS# 225145878Listed by: WINDERMERE SIGNATURE PROPERTIES EL DORADO HILLS/FOLSOM - Open Sun, 10am to 3:30pmNew
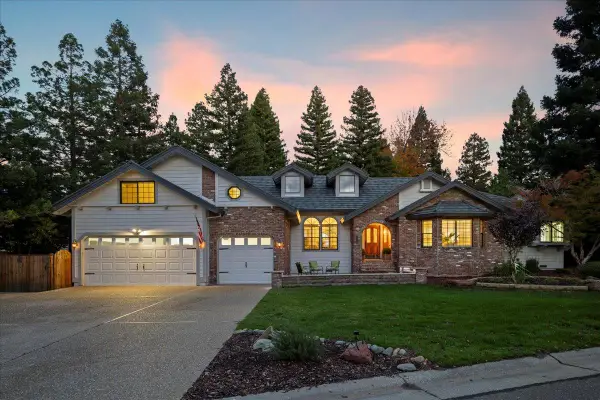 $1,150,000Active4 beds 4 baths3,722 sq. ft.
$1,150,000Active4 beds 4 baths3,722 sq. ft.2525 Carnelian Circle, El Dorado Hills, CA 95762
MLS# 225146045Listed by: REAL BROKER - Open Sun, 1 to 3pmNew
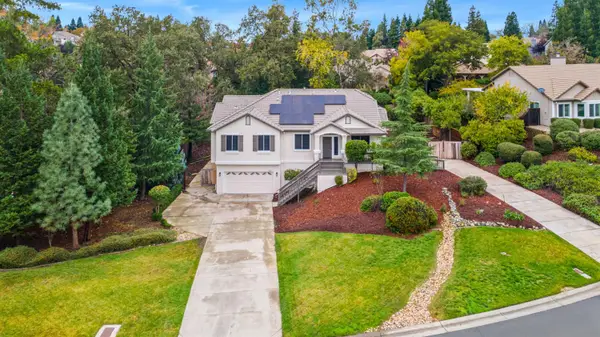 $850,000Active4 beds 3 baths2,440 sq. ft.
$850,000Active4 beds 3 baths2,440 sq. ft.3947 Heathrow Lane, El Dorado Hills, CA 95762
MLS# 225145371Listed by: VILLAGE FINANCIAL GROUP - New
 $640,000Active2.03 Acres
$640,000Active2.03 Acres601 Cakebread Drive, El Dorado Hills, CA 95762
MLS# 225145651Listed by: KELLER WILLIAMS REALTY - New
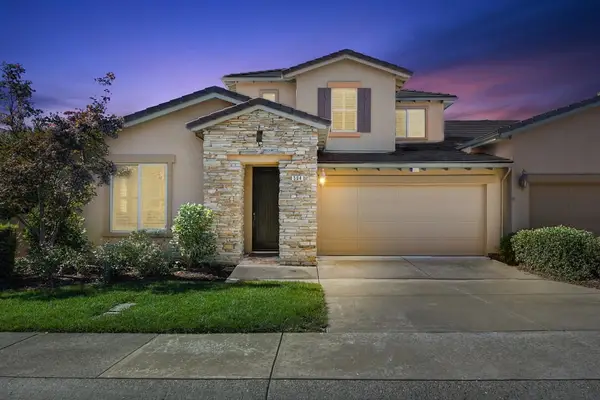 $889,450Active3 beds 3 baths2,763 sq. ft.
$889,450Active3 beds 3 baths2,763 sq. ft.504 Silvaner Court, El Dorado Hills, CA 95762
MLS# 225145892Listed by: BERKSHIRE HATHAWAY HOME SERVICES NORCAL REAL ESTATE - New
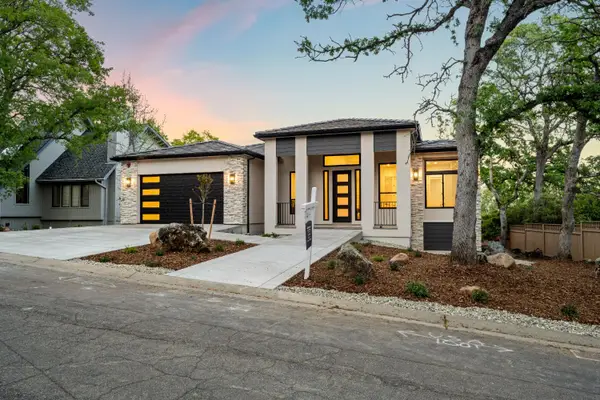 $1,225,000Active4 beds 3 baths2,853 sq. ft.
$1,225,000Active4 beds 3 baths2,853 sq. ft.3535 Rolph Way, El Dorado Hills, CA 95762
MLS# 225145455Listed by: RE/MAX GOLD EL DORADO HILLS - Open Sun, 2 to 4pmNew
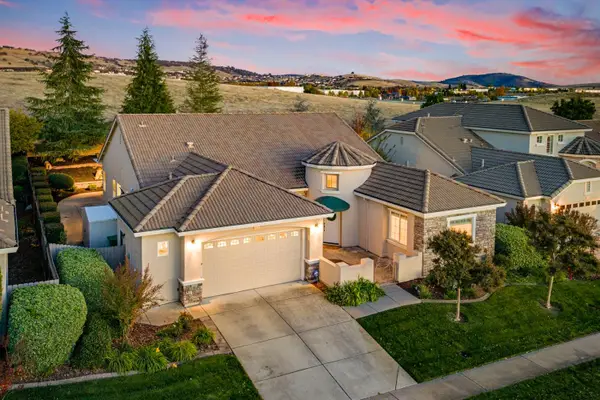 $840,000Active2 beds 2 baths2,612 sq. ft.
$840,000Active2 beds 2 baths2,612 sq. ft.4663 Monte Mar Drive, El Dorado Hills, CA 95762
MLS# 225142387Listed by: EXP REALTY OF CALIFORNIA, INC. - New
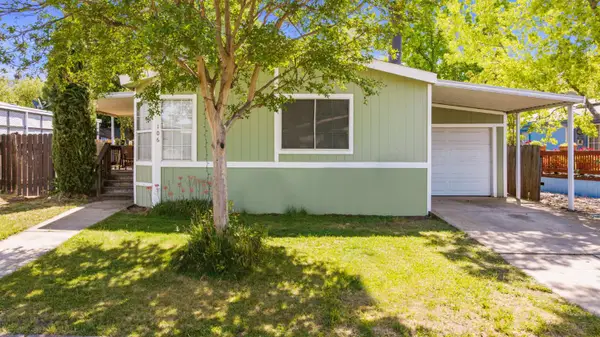 $98,000Active2 beds 2 baths1,053 sq. ft.
$98,000Active2 beds 2 baths1,053 sq. ft.1130 White Rock Road #106, El Dorado Hills, CA 95762
MLS# 225071039Listed by: NAVIGATE REALTY
