4941 Concordia Drive, El Dorado Hills, CA 95762
Local realty services provided by:Better Homes and Gardens Real Estate Reliance Partners
4941 Concordia Drive,El Dorado Hills, CA 95762
$750,000
- 4 Beds
- 2 Baths
- 1,870 sq. ft.
- Single family
- Pending
Listed by:brandon butler
Office:exp realty of california inc.
MLS#:225112492
Source:MFMLS
Price summary
- Price:$750,000
- Price per sq. ft.:$401.07
About this home
Experience the epitome of luxury without the price tag in this stunning 4 bedroom, 2 bath El Dorado Hills home. With nearly $400,000 in thoughtful upgrades, every detail has been carefully curated for both style and function. The designer kitchen is a showpiece with custom inset cabinetry, a built-in oversized dining table seamlessly connected to the island, luxury vinyl plank, quartz counters, Frigidaire appliances, and a wine fridge. The open concept design flows effortlessly, enhanced by rattan blinds, smart home features, and high-end finishes throughout. The spacious primary suite feels like a retreat with a barn door entry to the spa-like bath, featuring dual vanities with oak inset cabinets walk in closet, and a luxurious shower with dual shower heads. Outdoors, enjoy the privacy of no rear neighbors and a generously sized backyard perfect for kids, pets, gardening, or entertaining under the stars. Curb appeal is undeniable with a welcoming exterior and beautifully maintained details. Less than a mile from El Dorado Hills Town Center, you'll find dining, drinks, movie theaters, live music, and events just moments away. All this sophistication and convenience, priced at just $750,000.
Contact an agent
Home facts
- Year built:2005
- Listing ID #:225112492
- Added:11 day(s) ago
- Updated:September 08, 2025 at 07:48 PM
Rooms and interior
- Bedrooms:4
- Total bathrooms:2
- Full bathrooms:2
- Living area:1,870 sq. ft.
Heating and cooling
- Heating:Central, Fireplace(s)
Structure and exterior
- Roof:Tile
- Year built:2005
- Building area:1,870 sq. ft.
- Lot area:0.14 Acres
Utilities
- Sewer:Public Sewer
Finances and disclosures
- Price:$750,000
- Price per sq. ft.:$401.07
New listings near 4941 Concordia Drive
- New
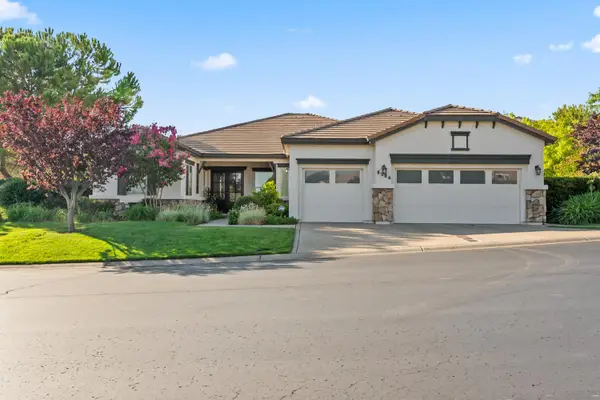 $1,349,000Active4 beds 3 baths3,530 sq. ft.
$1,349,000Active4 beds 3 baths3,530 sq. ft.5264 Mertola Drive, El Dorado Hills, CA 95762
MLS# 225116645Listed by: COLDWELL BANKER REALTY - New
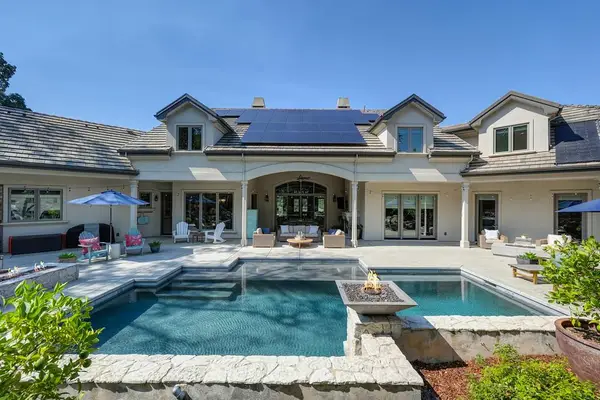 $2,500,000Active4 beds 6 baths4,379 sq. ft.
$2,500,000Active4 beds 6 baths4,379 sq. ft.5270 Da Vinci Drive, El Dorado Hills, CA 95762
MLS# 225117383Listed by: EXP REALTY OF NORTHERN CALIFORNIA, INC. - New
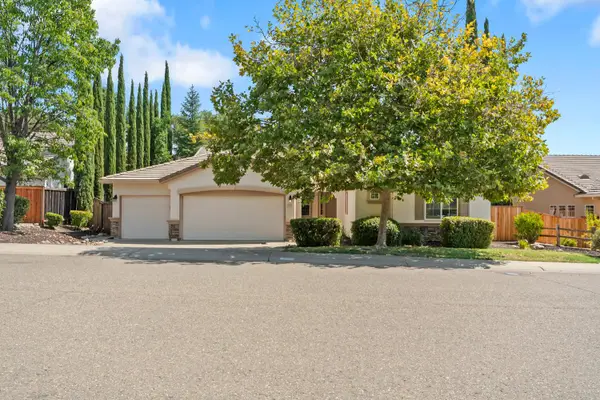 $739,950Active3 beds 2 baths2,080 sq. ft.
$739,950Active3 beds 2 baths2,080 sq. ft.7111 Cinnamon Teal Way, El Dorado Hills, CA 95762
MLS# 225117362Listed by: PREMIER AGENT NETWORK - New
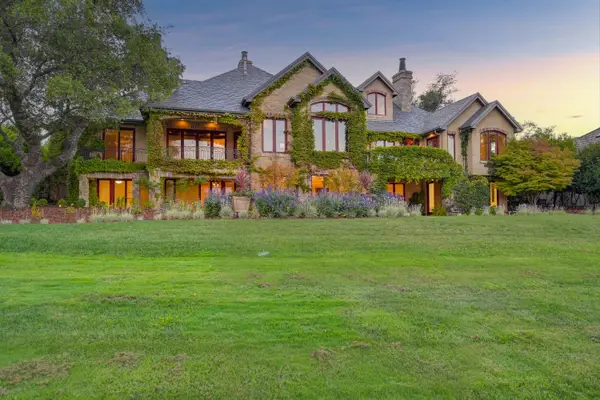 $3,900,000Active5 beds 7 baths7,365 sq. ft.
$3,900,000Active5 beds 7 baths7,365 sq. ft.4141 Greenview Drive, El Dorado Hills, CA 95762
MLS# 225111741Listed by: COLDWELL BANKER REALTY - New
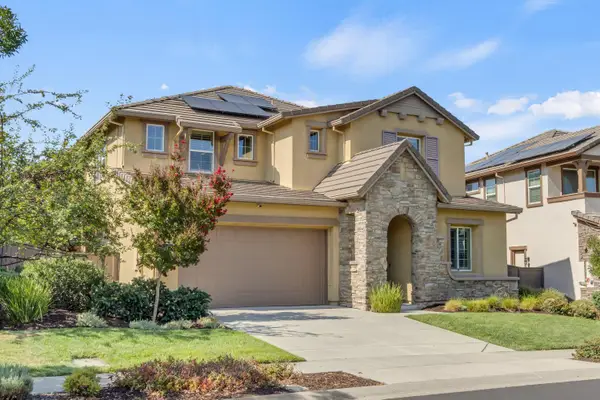 $1,258,000Active5 beds 4 baths3,740 sq. ft.
$1,258,000Active5 beds 4 baths3,740 sq. ft.5087 Brentford Way, El Dorado Hills, CA 95762
MLS# 225115092Listed by: ICON REAL ESTATE - New
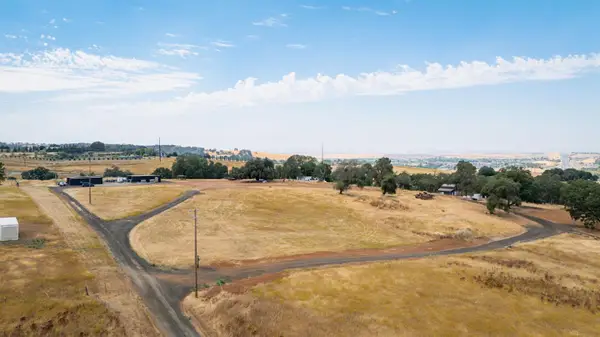 $990,000Active10.05 Acres
$990,000Active10.05 Acres4400 Silver Dove Way, El Dorado Hills, CA 95762
MLS# 225116281Listed by: RE/MAX GOLD - New
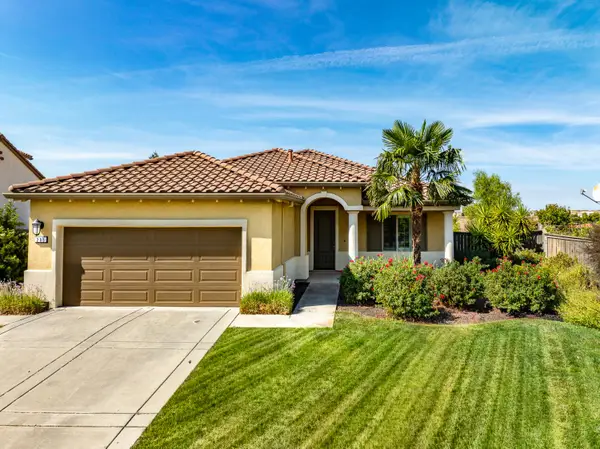 $699,950Active3 beds 2 baths1,951 sq. ft.
$699,950Active3 beds 2 baths1,951 sq. ft.205 Calistoga Court, El Dorado Hills, CA 95762
MLS# 225116738Listed by: PMZ REAL ESTATE - New
 $1,749,000Active4 beds 5 baths3,984 sq. ft.
$1,749,000Active4 beds 5 baths3,984 sq. ft.5153 Wild Oak Lane, El Dorado Hills, CA 95762
MLS# 25586605Listed by: COMPASS 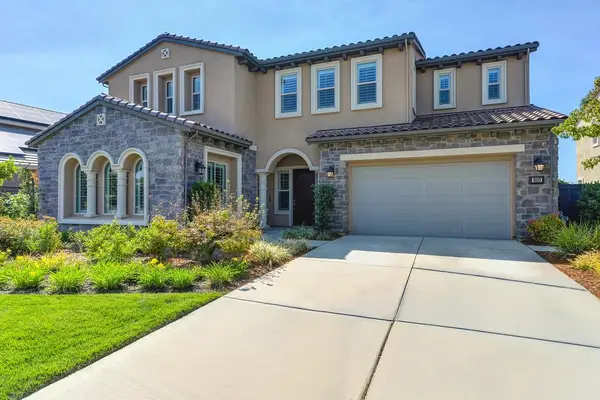 $1,750,000Pending5 beds 6 baths4,475 sq. ft.
$1,750,000Pending5 beds 6 baths4,475 sq. ft.810 Leighton Court, El Dorado Hills, CA 95762
MLS# 225116427Listed by: EXP REALTY OF CALIFORNIA INC.- New
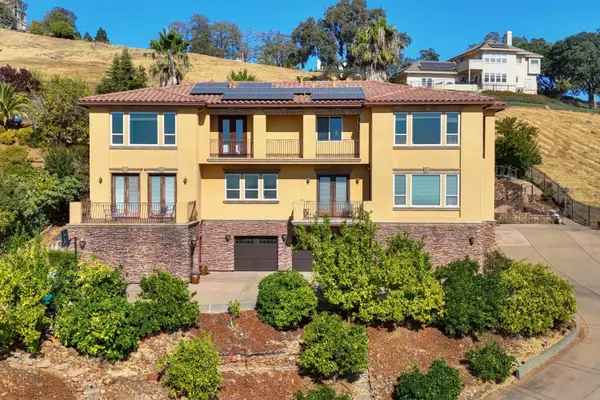 $1,699,999Active5 beds 5 baths5,596 sq. ft.
$1,699,999Active5 beds 5 baths5,596 sq. ft.521 Montridge Way, El Dorado Hills, CA 95762
MLS# 225116473Listed by: RE/MAX GOLD MIDTOWN
