5035 Tesoro Way, El Dorado Hills, CA 95762
Local realty services provided by:Better Homes and Gardens Real Estate Royal & Associates
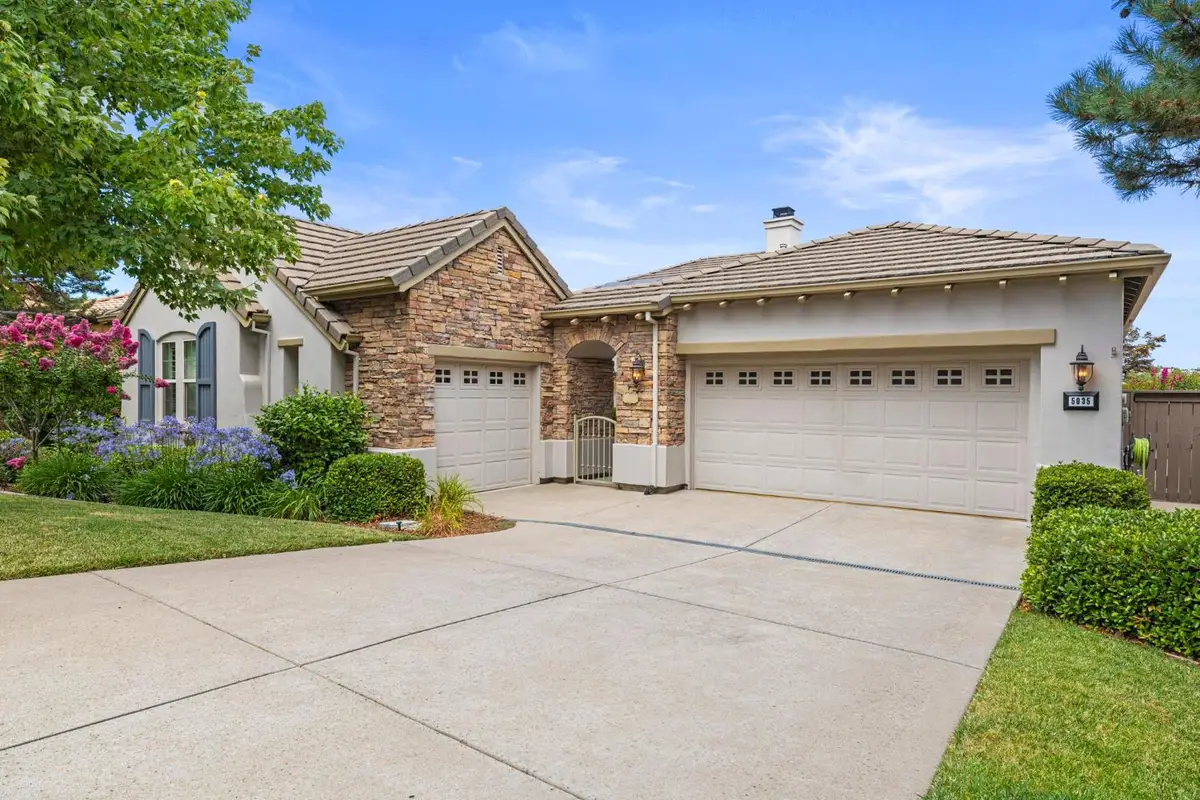
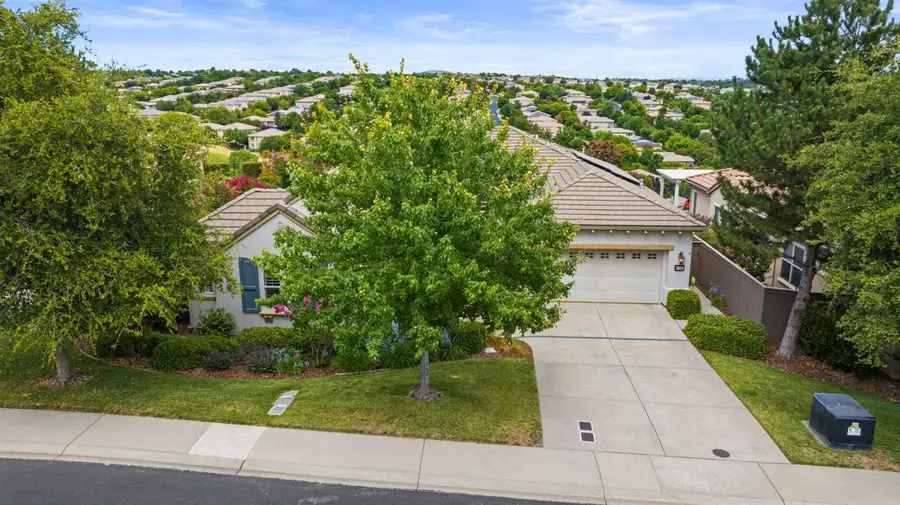
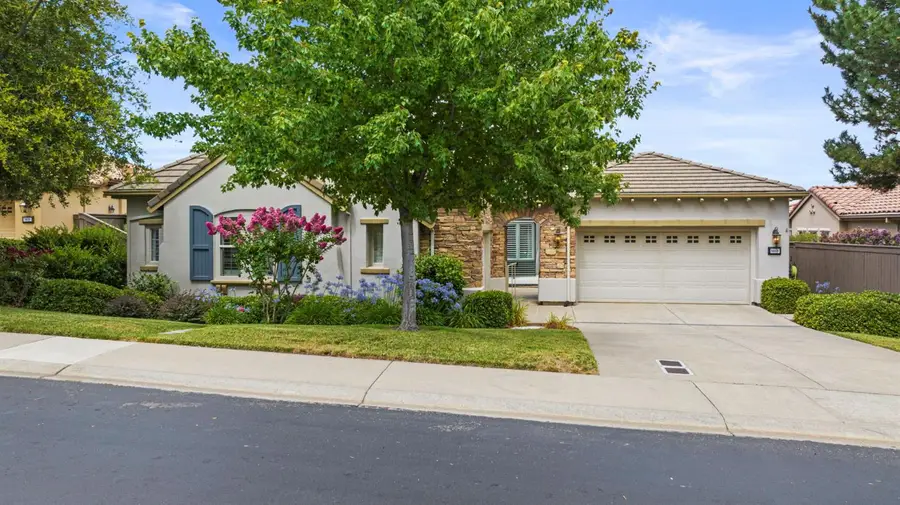
Listed by:corey rasmussen
Office:nexthome premier properties
MLS#:225052459
Source:MFMLS
Price summary
- Price:$1,124,900
- Price per sq. ft.:$379.78
- Monthly HOA dues:$245
About this home
Renovations and upgrades complete! Back on market and ready to go! As you wind through the quiet, tree-lined streets of this gated, park-like community, a sense of calm settles inlike stepping into a serene vacation that never ends. Perched on a scenic hillside in Serrano, this timeless single-story beauty invites you to breathe deep and feel at home. A peaceful courtyard leads to a handsome alder front door and a sunlit open floor plan filled with warmth and elegance. Elegant upgradesincluding newly installed luxury vinyl plank flooring and a new pedestal sink in the hall bathcreate a cohesive, refined interior. The chef's kitchen, reimagined in 2022 with quartzite countertops, soft-close cabinetry, and high-end appliances, anchors the heart of the home. Newly custom-painted cabinets in the kitchen and adjoining family room enhance the inviting ambiance. A wall of windows frames breathtaking views of the natural surroundings. Outside is an entertainer's dream: built-in BBQ, mini fridge, water feature, lighted arbor, and mature Japanese Maples. Distant Sierra Nevada views complete the retreat. With owned solar, crown molding, and thoughtful upgrades throughout, this home blends comfort, style, and timeless beautycrafted for easy living and unforgettable gatherings.
Contact an agent
Home facts
- Year built:2003
- Listing Id #:225052459
- Added:112 day(s) ago
- Updated:August 16, 2025 at 07:12 AM
Rooms and interior
- Bedrooms:4
- Total bathrooms:3
- Full bathrooms:2
- Living area:2,962 sq. ft.
Heating and cooling
- Cooling:Ceiling Fan(s), Central, Multi Zone, Whole House Fan
- Heating:Central, Fireplace(s), Gas, Multi-Zone, Natural Gas
Structure and exterior
- Roof:Tile
- Year built:2003
- Building area:2,962 sq. ft.
- Lot area:0.21 Acres
Utilities
- Sewer:In & Connected, Public Sewer
Finances and disclosures
- Price:$1,124,900
- Price per sq. ft.:$379.78
New listings near 5035 Tesoro Way
- New
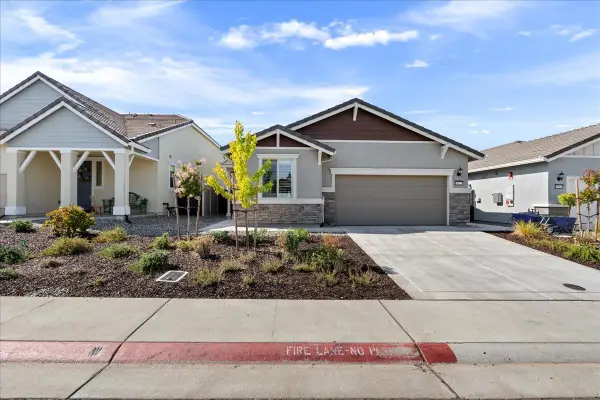 $609,000Active2 beds 3 baths1,499 sq. ft.
$609,000Active2 beds 3 baths1,499 sq. ft.9072 Cerro Vista Drive, El Dorado Hills, CA 95762
MLS# 225100734Listed by: VILLAGE FINANCIAL GROUP - New
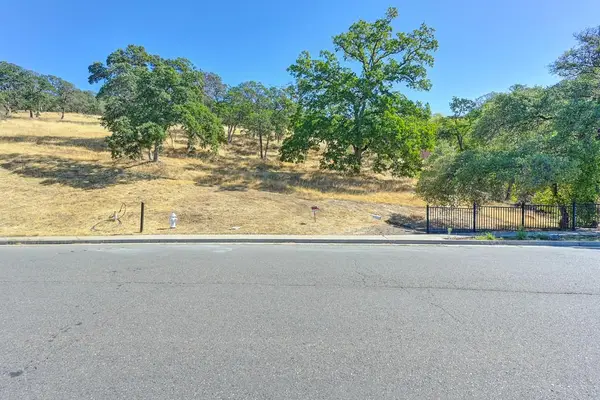 $294,900Active1.03 Acres
$294,900Active1.03 Acres1039 Via Treviso, El Dorado Hills, CA 95762
MLS# 225106796Listed by: FREDERICK MAX GROUP - New
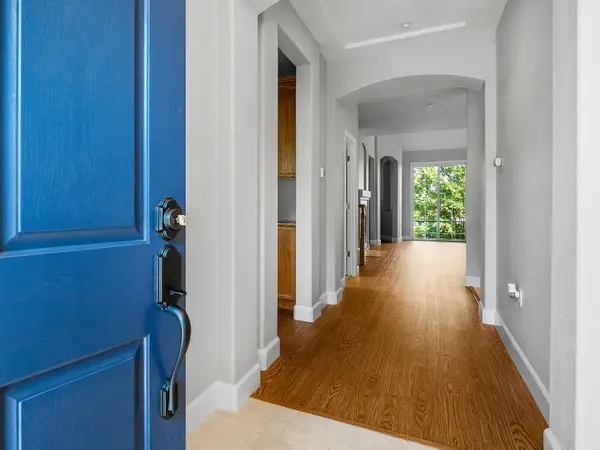 $575,000Active3 beds 3 baths2,259 sq. ft.
$575,000Active3 beds 3 baths2,259 sq. ft.3853 Park Drive, El Dorado Hills, CA 95762
MLS# 225106919Listed by: KELLER WILLIAMS REALTY EDH - New
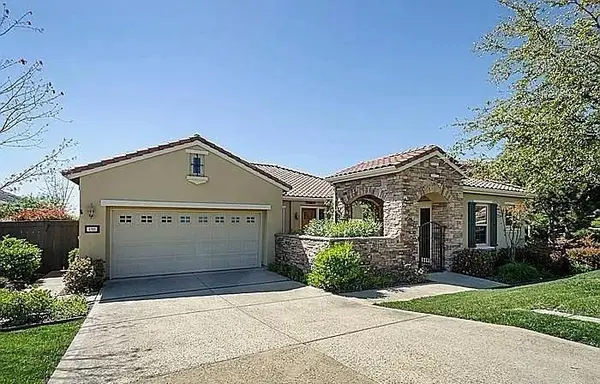 $1,200,000Active4 beds 3 baths2,785 sq. ft.
$1,200,000Active4 beds 3 baths2,785 sq. ft.1701 Terracina Drive, El Dorado Hills, CA 95762
MLS# 225107221Listed by: REAL ESTATE SOURCE INC - New
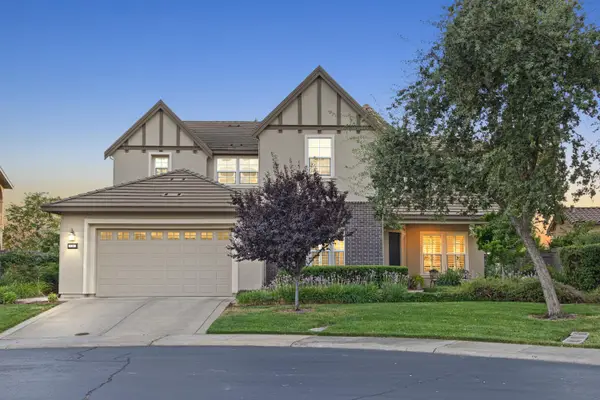 $1,150,000Active4 beds 4 baths3,688 sq. ft.
$1,150,000Active4 beds 4 baths3,688 sq. ft.938 Apero Way, El Dorado Hills, CA 95762
MLS# 225107580Listed by: ICON REAL ESTATE - Open Sat, 12 to 3pmNew
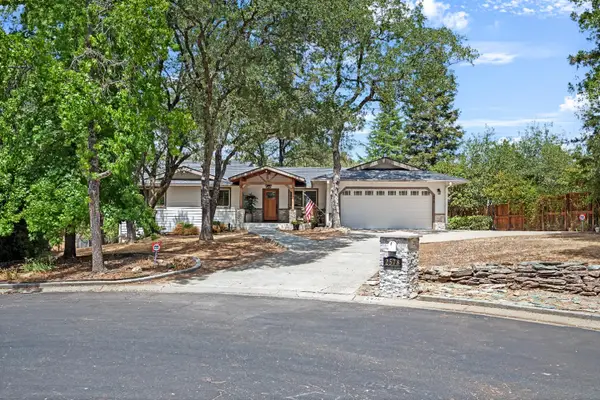 $700,000Active3 beds 2 baths1,760 sq. ft.
$700,000Active3 beds 2 baths1,760 sq. ft.2578 King Edward Court, El Dorado Hills, CA 95762
MLS# 225099055Listed by: PIEDMONT CO/GRIZZLY PK PROP.*E - Open Sun, 11am to 2pmNew
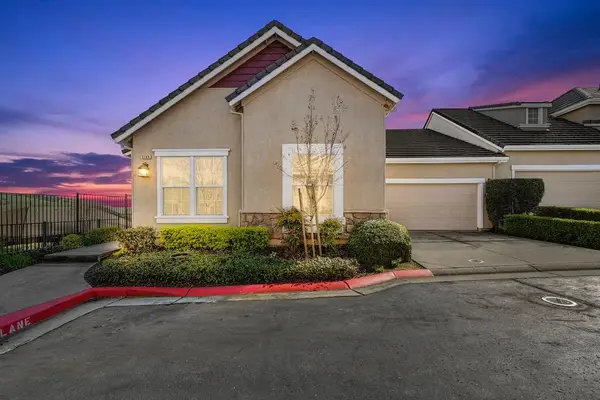 $619,900Active2 beds 2 baths1,939 sq. ft.
$619,900Active2 beds 2 baths1,939 sq. ft.3769 Park Drive, El Dorado Hills, CA 95762
MLS# 225107347Listed by: BERKSHIRE HATHAWAY HOME SERVICES NORCAL REAL ESTATE - Open Sun, 1 to 4pmNew
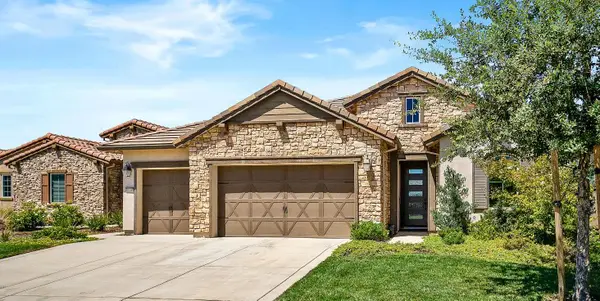 $1,498,000Active3 beds 4 baths3,064 sq. ft.
$1,498,000Active3 beds 4 baths3,064 sq. ft.1118 Hogarth Way, El Dorado Hills, CA 95762
MLS# 225103334Listed by: BERKSHIRE HATHAWAY HOME SERVICES NORCAL REAL ESTATE - Open Sat, 12 to 3pmNew
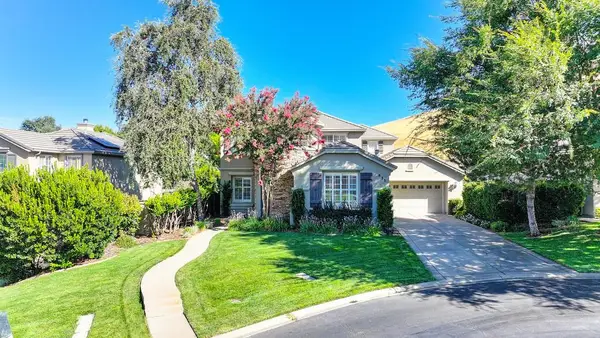 $1,199,900Active5 beds 3 baths3,380 sq. ft.
$1,199,900Active5 beds 3 baths3,380 sq. ft.835 Bryce Court, El Dorado Hills, CA 95762
MLS# 225106266Listed by: EXP REALTY OF CALIFORNIA, INC. - Open Sat, 12 to 3pmNew
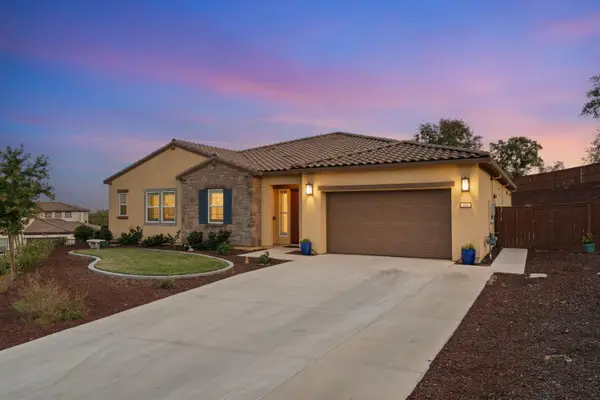 $1,325,000Active3 beds 3 baths2,888 sq. ft.
$1,325,000Active3 beds 3 baths2,888 sq. ft.310 Milazzo Court, El Dorado Hills, CA 95762
MLS# 225105192Listed by: KELLER WILLIAMS REALTY EDH
