5131 Titleist Way, El Dorado Hills, CA 95762
Local realty services provided by:Better Homes and Gardens Real Estate Royal & Associates
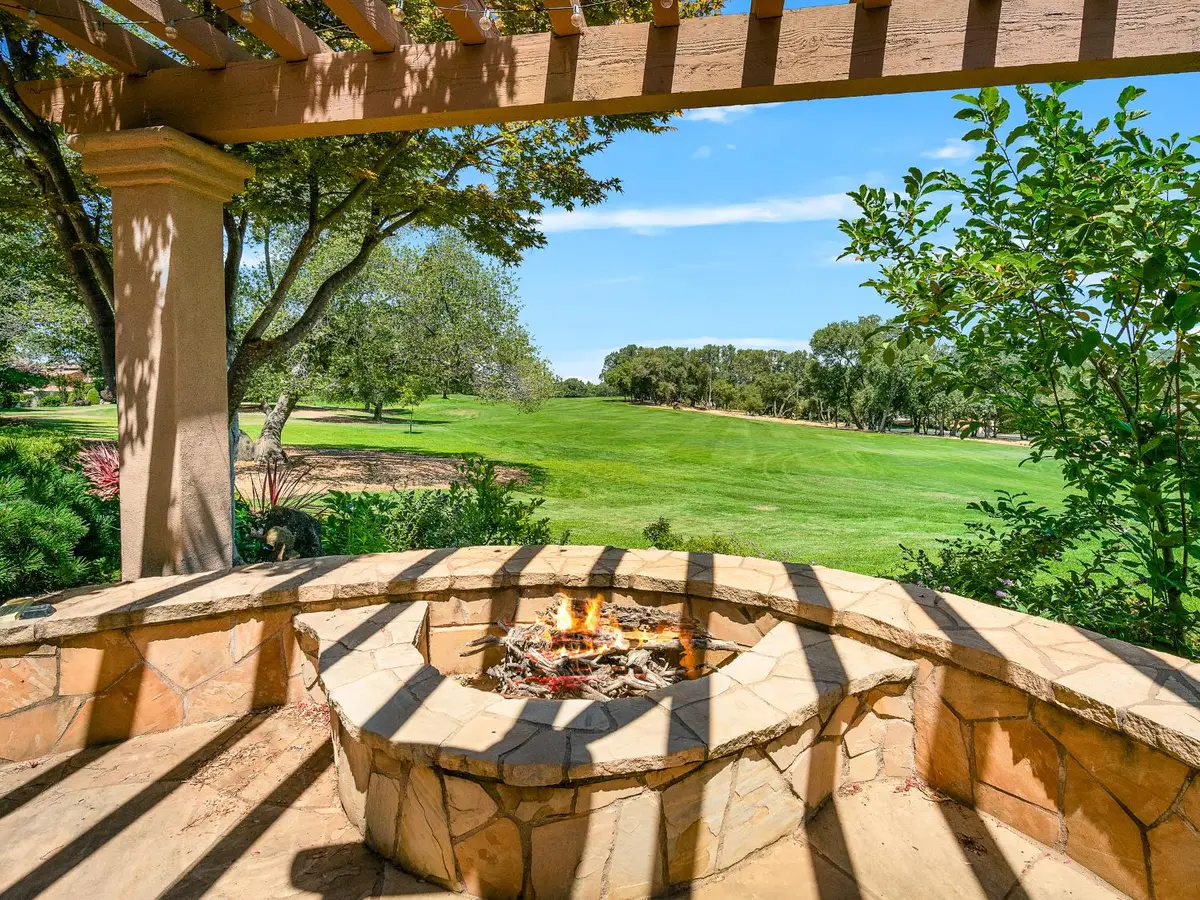
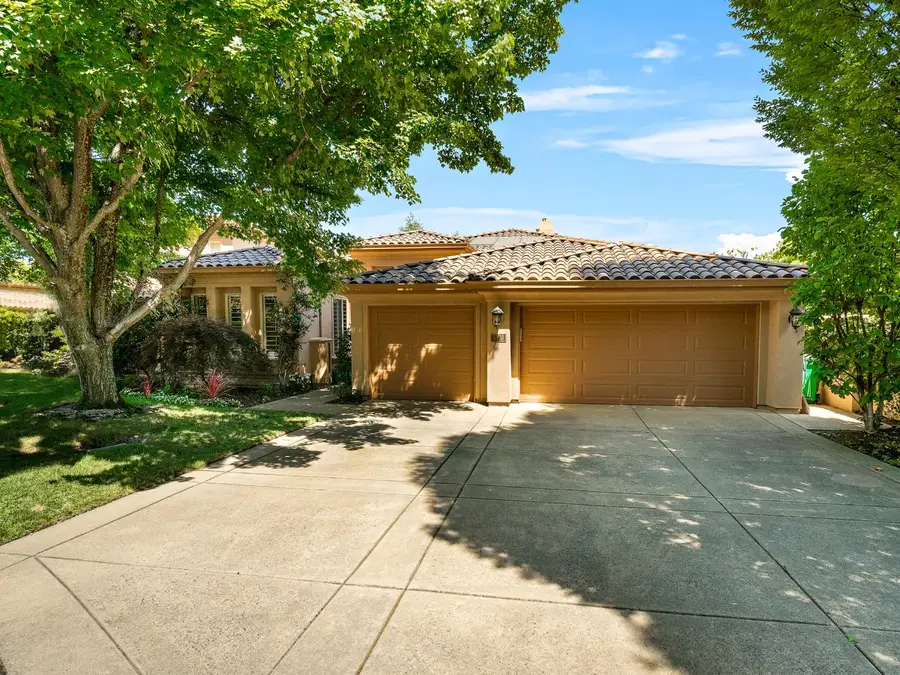
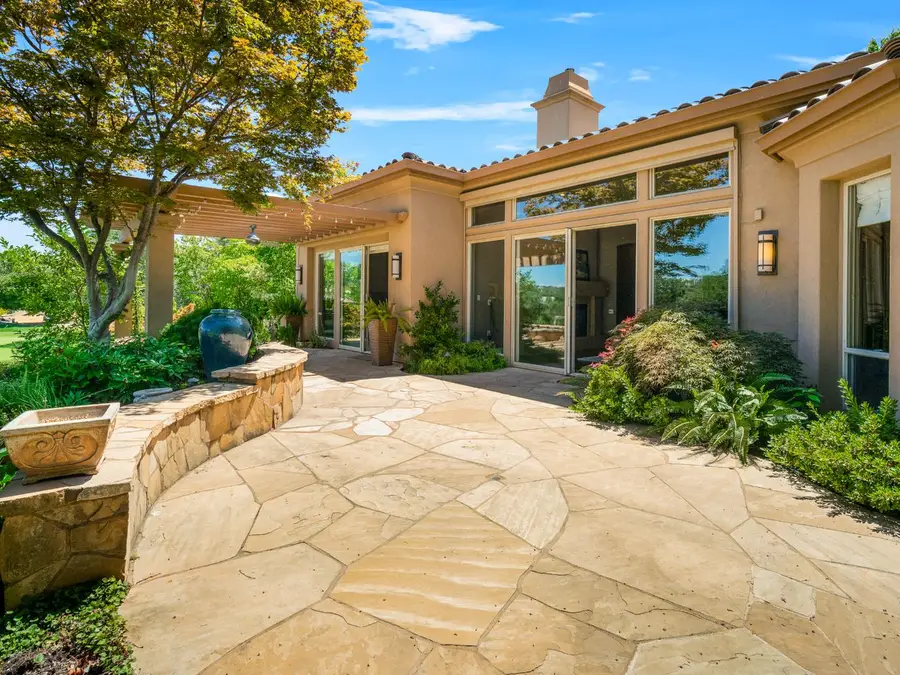
5131 Titleist Way,El Dorado Hills, CA 95762
$1,298,000
- 3 Beds
- 3 Baths
- 2,568 sq. ft.
- Single family
- Pending
Listed by:angela dameri
Office:berkshire hathaway home services norcal real estate
MLS#:225097453
Source:MFMLS
Price summary
- Price:$1,298,000
- Price per sq. ft.:$505.45
- Monthly HOA dues:$300
About this home
Stunning modern SINGLE STORY home perfectly situated with sweeping views of the 8th fairway of the award-winning Serrano Golf and Country Club. Rare offering with a prime location tucked behind guarded gates this recently renovated home boasts a bright open floor plan. Numerous upgrades include wide plank hardwood flooring, 12 ft ceilings & updated touches throughout including high end lighting and designer tile treatments throughout. Entertain and live at ease with plenty of space from the expansive great room with floor to ceiling fireplace, formal dining room with outdoor access, den/office/ 3rd bedroom, junior primary suite, and primary suite & luxurious bathroom with floor to ceiling marble tile, walk-in closet with custom built-ins, frameless shower, soaking tub, and double sinks. The kitchen is designed for the Epicurean with quartzite center island and counters, designer subway tile backsplash, custom furniture grade cabinets and professional built in appliances, built in stainless steel refrigerator, dining nook with golf course views & walk in pantry. The manicured backyard lends to easy entertaining with fire-pit, expansive patios and mature landscaping. Top-rated schools, including Oak Ridge High School, Serrano trails and parks. Owned SOLAR.
Contact an agent
Home facts
- Year built:2000
- Listing Id #:225097453
- Added:20 day(s) ago
- Updated:August 15, 2025 at 07:13 AM
Rooms and interior
- Bedrooms:3
- Total bathrooms:3
- Full bathrooms:2
- Living area:2,568 sq. ft.
Heating and cooling
- Cooling:Ceiling Fan(s), Central
- Heating:Central, Natural Gas
Structure and exterior
- Roof:Tile
- Year built:2000
- Building area:2,568 sq. ft.
- Lot area:0.17 Acres
Utilities
- Sewer:In & Connected
Finances and disclosures
- Price:$1,298,000
- Price per sq. ft.:$505.45
New listings near 5131 Titleist Way
- Open Sat, 12 to 3pmNew
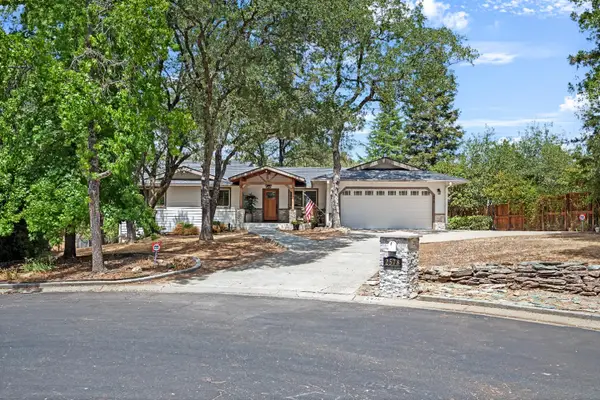 $700,000Active3 beds 2 baths1,760 sq. ft.
$700,000Active3 beds 2 baths1,760 sq. ft.2578 King Edward Court, El Dorado Hills, CA 95762
MLS# 225099055Listed by: PIEDMONT CO/GRIZZLY PK PROP.*E - New
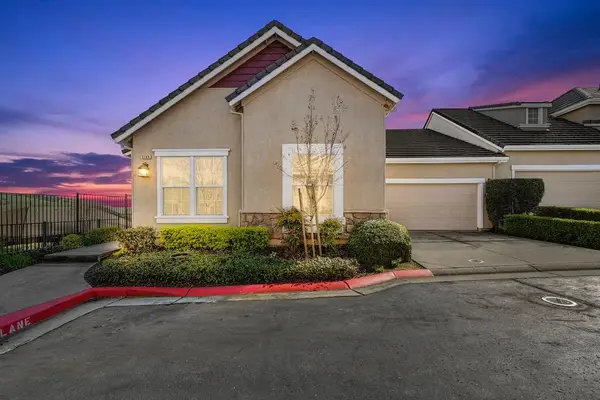 $619,900Active2 beds 2 baths1,939 sq. ft.
$619,900Active2 beds 2 baths1,939 sq. ft.3769 Park Drive, El Dorado Hills, CA 95762
MLS# 225107347Listed by: BERKSHIRE HATHAWAY HOME SERVICES NORCAL REAL ESTATE - Open Sun, 1 to 4pmNew
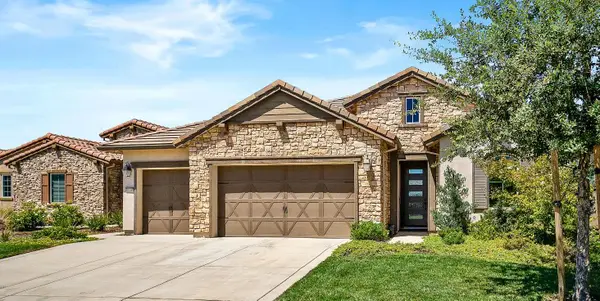 $1,498,000Active3 beds 4 baths3,064 sq. ft.
$1,498,000Active3 beds 4 baths3,064 sq. ft.1118 Hogarth Way, El Dorado Hills, CA 95762
MLS# 225103334Listed by: BERKSHIRE HATHAWAY HOME SERVICES NORCAL REAL ESTATE - Open Sat, 12 to 3pmNew
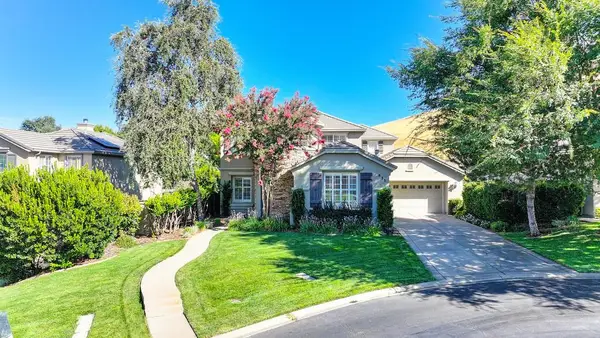 $1,199,900Active5 beds 3 baths3,380 sq. ft.
$1,199,900Active5 beds 3 baths3,380 sq. ft.835 Bryce Court, El Dorado Hills, CA 95762
MLS# 225106266Listed by: EXP REALTY OF CALIFORNIA, INC. - Open Sat, 12 to 3pmNew
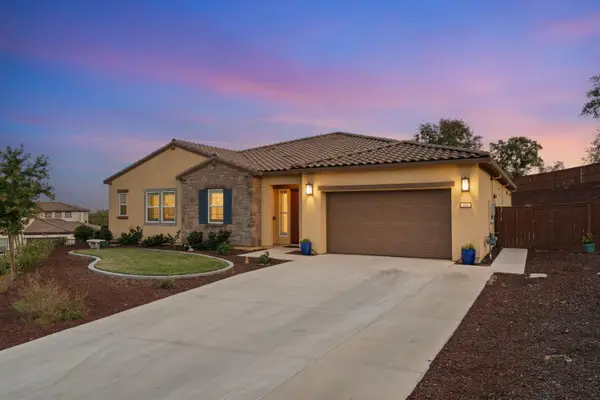 $1,325,000Active3 beds 3 baths2,888 sq. ft.
$1,325,000Active3 beds 3 baths2,888 sq. ft.310 Milazzo Court, El Dorado Hills, CA 95762
MLS# 225105192Listed by: KELLER WILLIAMS REALTY EDH - Open Sun, 1 to 4pmNew
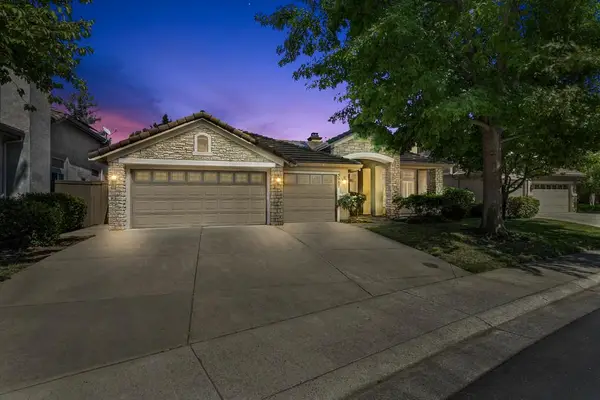 $899,900Active4 beds 3 baths2,401 sq. ft.
$899,900Active4 beds 3 baths2,401 sq. ft.3987 Meadow Wood Drive, El Dorado Hills, CA 95762
MLS# 225104879Listed by: REDFIN CORPORATION - Open Sun, 1 to 4pmNew
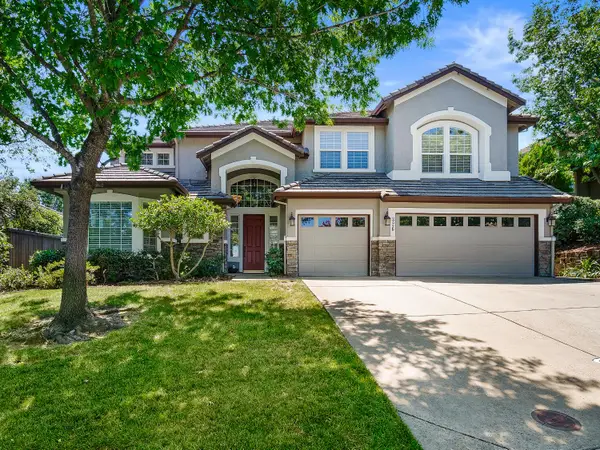 $1,300,000Active5 beds 5 baths4,127 sq. ft.
$1,300,000Active5 beds 5 baths4,127 sq. ft.326 Endless Court, El Dorado Hills, CA 95762
MLS# 225106335Listed by: CENTURY 21 SELECT REAL ESTATE - New
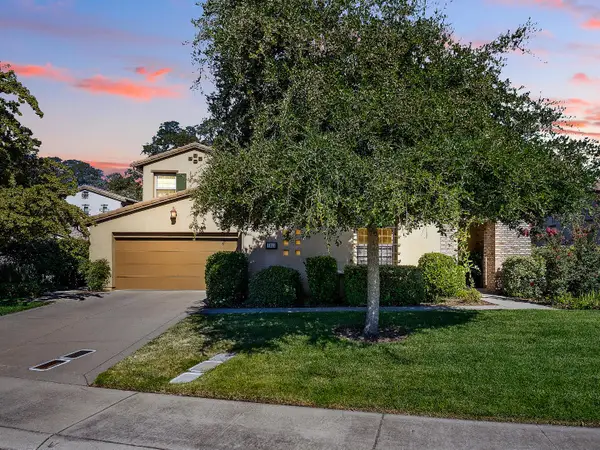 $1,338,000Active4 beds 4 baths4,367 sq. ft.
$1,338,000Active4 beds 4 baths4,367 sq. ft.2050 Impressionist Way, El Dorado Hills, CA 95762
MLS# 225103326Listed by: BERKSHIRE HATHAWAY HOME SERVICES NORCAL REAL ESTATE - New
 $549,000Active0.6 Acres
$549,000Active0.6 Acres5155 Breese Circle, El Dorado Hills, CA 95762
MLS# 225106366Listed by: COLDWELL BANKER REALTY - Open Sat, 11am to 1pmNew
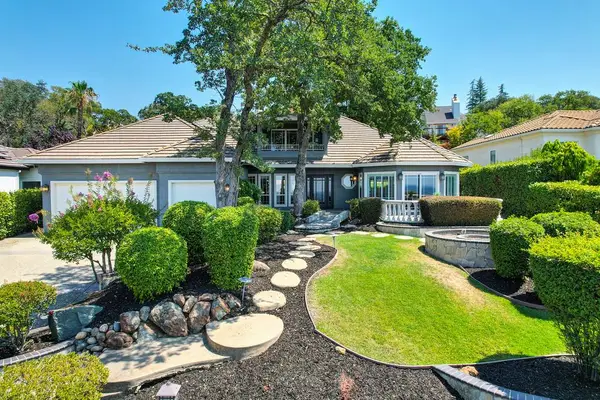 $1,150,000Active4 beds 3 baths3,233 sq. ft.
$1,150,000Active4 beds 3 baths3,233 sq. ft.248 Muse Drive, El Dorado Hills, CA 95762
MLS# 225105396Listed by: BERKSHIRE HATHAWAY HOMESERVICES-DRYSDALE PROPERTIES
