5321 Mertola Drive, El Dorado Hills, CA 95762
Local realty services provided by:Better Homes and Gardens Real Estate Everything Real Estate
5321 Mertola Drive,El Dorado Hills, CA 95762
$1,060,000
- 5 Beds
- 5 Baths
- - sq. ft.
- Single family
- Sold
Listed by: dorothy taua
Office: real broker
MLS#:225125829
Source:MFMLS
Sorry, we are unable to map this address
Price summary
- Price:$1,060,000
- Monthly HOA dues:$310
About this home
Designer updates and elegance await at this prestigious gated Serrano community home! This 5-bedroom, 4.5-bathroom home offers 3,506 sq. ft. of refined living space on a .25-acre lot with a private pool and spa. Step inside and be greeted by grand and elegant Restoration Hardware chandeliers in the living room and dining room. Custom window casings, a rebuilt and repositioned fireplace with a custom mantle, and European oak flooring create a sophisticated backdrop. The newly remodeled primary bathroom features Italian marble and more Restoration Hardware light fixtures and vanities, while arches and soaring ceilings add to the home's airy and inviting feel. Modern comforts include a newer HVAC system, partial new windows, newer pool pump and spa heater, and an i-Wave air purifier for peace of mind. No neighbor on one side, and lush landscaping for complete rear privacy. Blooming camellias, hydrangeas, gardenia, trumpet trees, calla lilies, and even a producing orange tree surround the yard. A spacious side yard offers room gardening or play. Upstairs, the primary suite boasts breathtaking sunset views and overlooks El Dorado Hills Town Center. This home stands out with its designer finishes and modern upgrades-all in one of El Dorado Hills' most sought-after neighborhoods.
Contact an agent
Home facts
- Year built:2001
- Listing ID #:225125829
- Added:94 day(s) ago
- Updated:December 30, 2025 at 01:39 AM
Rooms and interior
- Bedrooms:5
- Total bathrooms:5
- Full bathrooms:4
Heating and cooling
- Cooling:Ceiling Fan(s), Central
- Heating:Central, Fireplace(s)
Structure and exterior
- Roof:Tile
- Year built:2001
Utilities
- Sewer:Public Sewer
Finances and disclosures
- Price:$1,060,000
New listings near 5321 Mertola Drive
- New
 $600,000Active7.5 Acres
$600,000Active7.5 Acres730 Wilson Boulevard, El Dorado Hills, CA 95762
MLS# 225153497Listed by: REED BLOCK REALTY - New
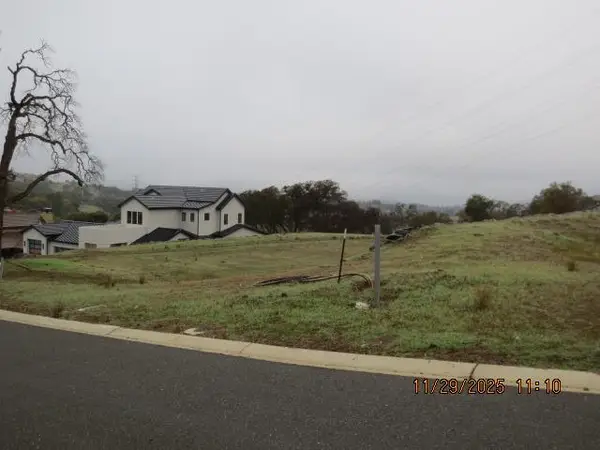 $349,999Active0.54 Acres
$349,999Active0.54 Acres4920 Greyson Creek Drive, El Dorado Hills, CA 95762
MLS# 225153261Listed by: GUIDE REAL ESTATE - New
 $3,795,000Active5 beds 6 baths7,319 sq. ft.
$3,795,000Active5 beds 6 baths7,319 sq. ft.4838 Moreau Court, El Dorado Hills, CA 95762
MLS# 225139670Listed by: NICK SADEK SOTHEBY'S INTERNATIONAL REALTY - New
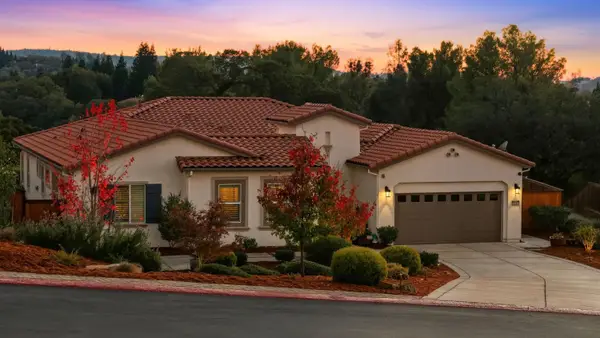 $1,595,000Active4 beds 4 baths3,056 sq. ft.
$1,595,000Active4 beds 4 baths3,056 sq. ft.9540 Pamela Street, El Dorado Hills, CA 95762
MLS# 225151120Listed by: NICK SADEK SOTHEBY'S INTERNATIONAL REALTY 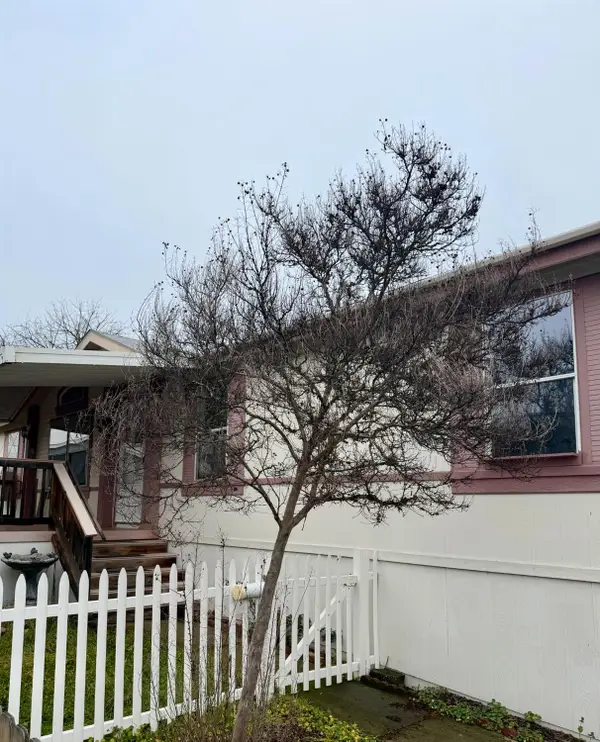 $90,000Pending3 beds 2 baths1,795 sq. ft.
$90,000Pending3 beds 2 baths1,795 sq. ft.1130 White Rock Road #118, El Dorado Hills, CA 95762
MLS# 225152688Listed by: REMAX DREAM HOMES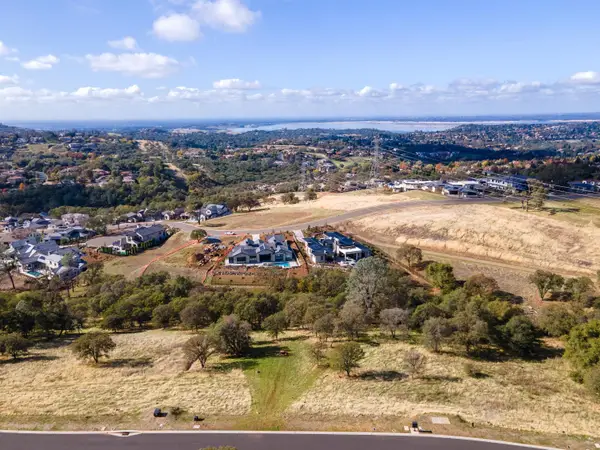 $650,000Active0.75 Acres
$650,000Active0.75 Acres6486 Western Sierra Way, El Dorado Hills, CA 95762
MLS# 225138143Listed by: NICK SADEK SOTHEBY'S INTERNATIONAL REALTY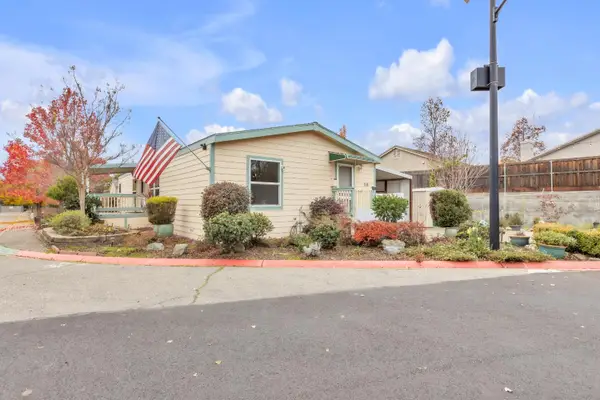 $168,800Pending2 beds 2 baths1,344 sq. ft.
$168,800Pending2 beds 2 baths1,344 sq. ft.1130 White Rock Road #114, El Dorado Hills, CA 95762
MLS# 225152258Listed by: CENTURY 21 SELECT REAL ESTATE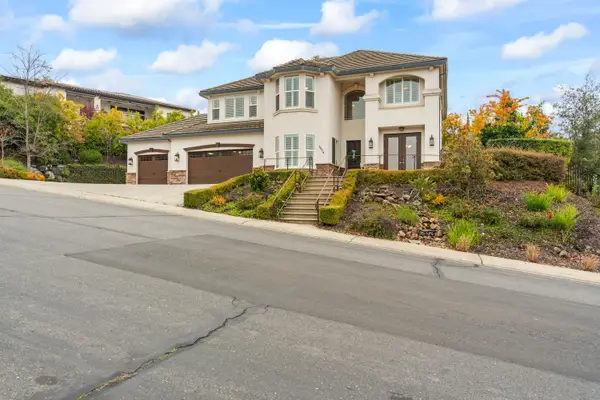 $1,475,000Active5 beds 5 baths3,800 sq. ft.
$1,475,000Active5 beds 5 baths3,800 sq. ft.3036 Corsica, El Dorado Hills, CA 95762
MLS# 225152275Listed by: SKY AND SAND REALTY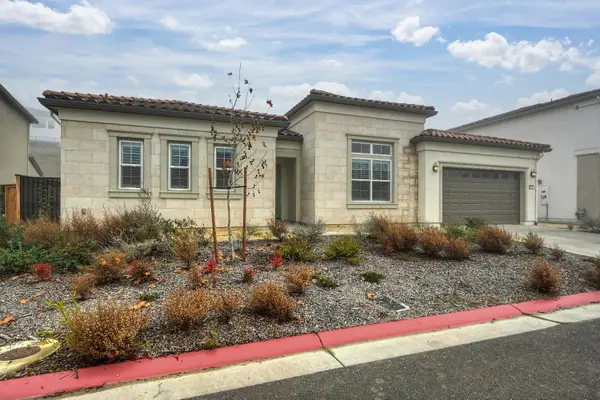 $1,360,000Active4 beds 4 baths3,013 sq. ft.
$1,360,000Active4 beds 4 baths3,013 sq. ft.1047 Lassen Peak Drive, El Dorado Hills, CA 95762
MLS# 225149996Listed by: VILLATA REAL ESTATE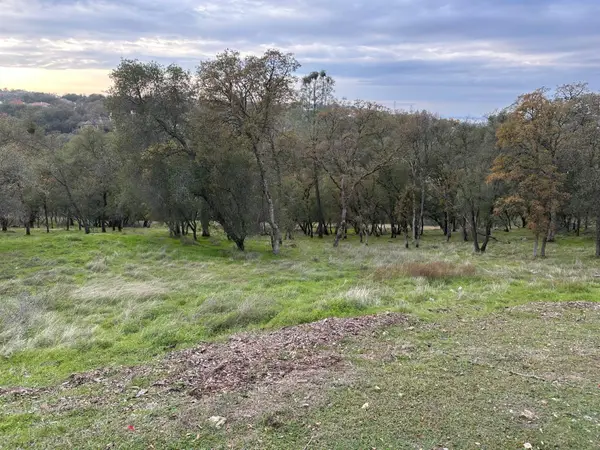 $750,000Active1.05 Acres
$750,000Active1.05 Acres4095 Raphael Drive, El Dorado Hills, CA 95762
MLS# 225151964Listed by: COLDWELL BANKER REALTY
