5443 Sur Mer Drive, El Dorado Hills, CA 95762
Local realty services provided by:Better Homes and Gardens Real Estate Royal & Associates
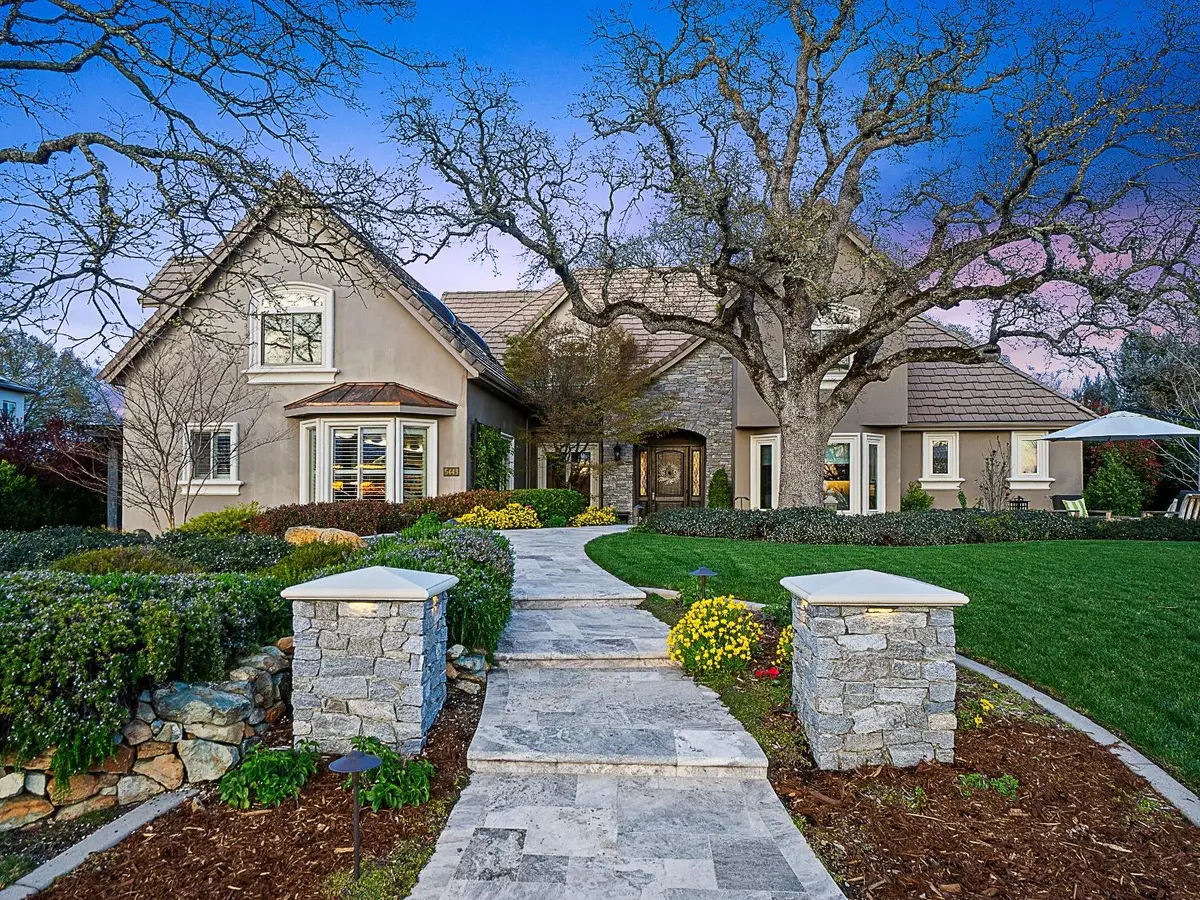
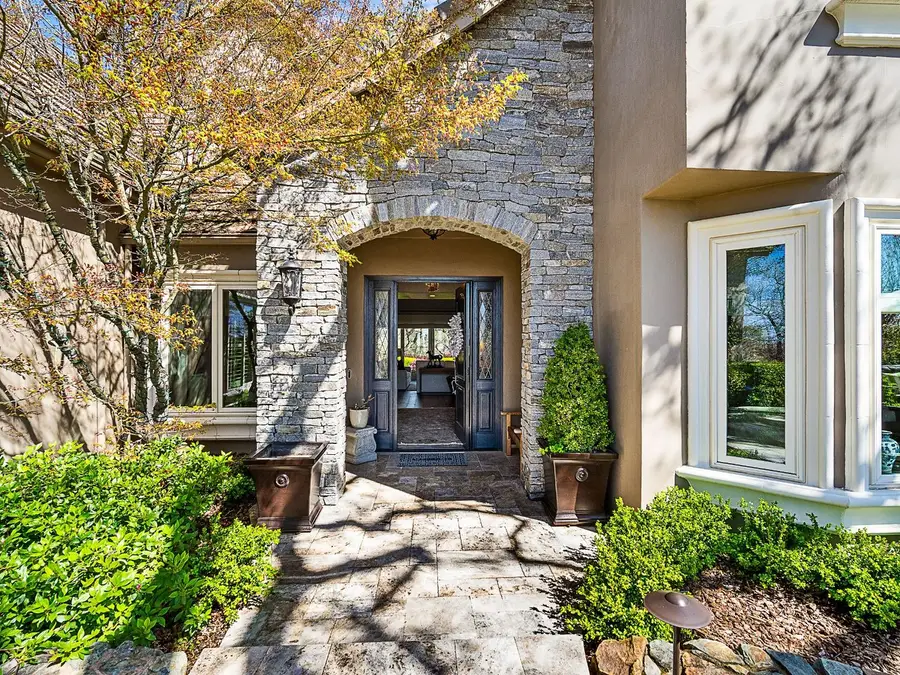
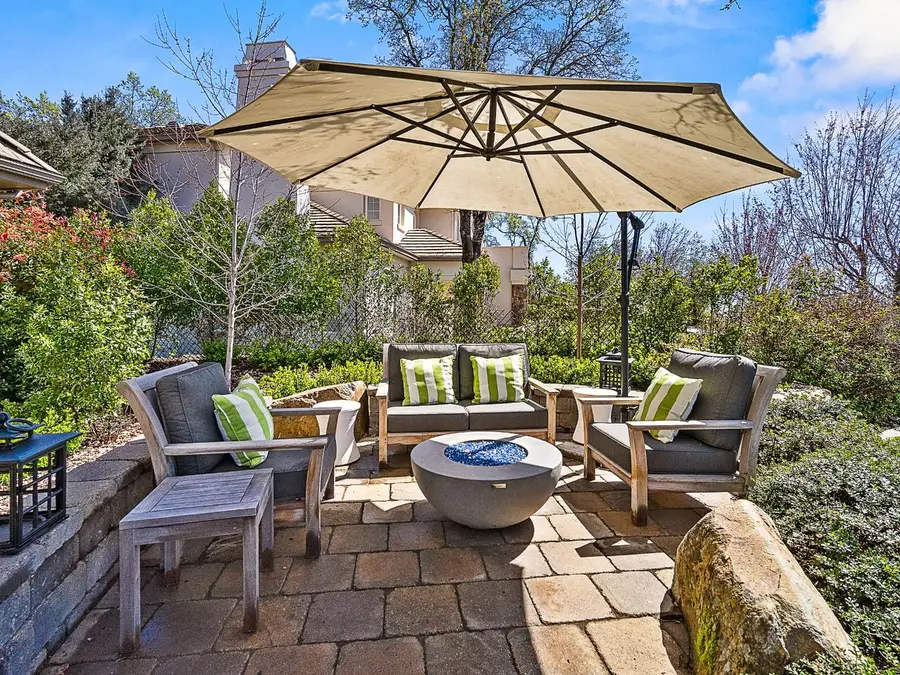
Listed by:patricia seide
Office:coldwell banker realty
MLS#:225075005
Source:MFMLS
Price summary
- Price:$2,295,000
- Price per sq. ft.:$528.19
- Monthly HOA dues:$200
About this home
Spectacular and timeless Serrano Golf and Country Club residence tucked away on private view parcel. Step across a silver travertine walkway past the courtyard with fire pit & views into this fully renovated and redesigned home. High end amenities include Restoration Hardware lighting, Waterstone & Watermark plumbing fixtures, Provenza hard wood flooring, great room with floor to ceiling stone fireplace and Anderson French doors opening to mature oak studded backyard with foothill views. Incredible gourmet kitchen with Cambria and limestone slab countertops, Wolf and Sub Zero restaurant grade appliances, custom made range hood, furniture grade soft close cabinetry with RH hardware and sunny breakfast nook with outdoor access. Library/den with designer wall paper, built in cabinetry, bar with polished nickel sink and subzero built in wine refrigerator. Elegant formal dining room with views and plenty of room for entertaining. Main level primary suite with fireplace & lavish bathroom with high end plumbing fixtures including Victoria Albert freestanding tub, marble tile surrounds, beveled glass windows, heated floors & custom built in closet system. Completing this estate are 3 additional bedrooms, upstairs theater or billiard room & three car garage with epoxy floors & storage.
Contact an agent
Home facts
- Year built:1999
- Listing Id #:225075005
- Added:66 day(s) ago
- Updated:August 15, 2025 at 02:44 PM
Rooms and interior
- Bedrooms:4
- Total bathrooms:4
- Full bathrooms:4
- Living area:4,345 sq. ft.
Heating and cooling
- Cooling:Ceiling Fan(s), Central, Multi Zone, Multi-Units
- Heating:Central, Multi-Zone, Natural Gas
Structure and exterior
- Roof:Tile
- Year built:1999
- Building area:4,345 sq. ft.
- Lot area:0.48 Acres
Utilities
- Sewer:In & Connected
Finances and disclosures
- Price:$2,295,000
- Price per sq. ft.:$528.19
New listings near 5443 Sur Mer Drive
- New
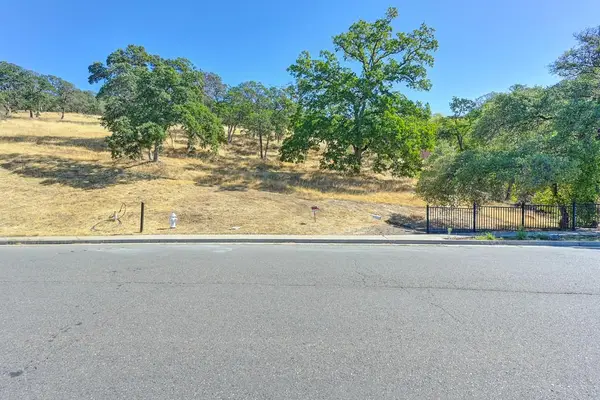 $294,900Active1.03 Acres
$294,900Active1.03 Acres1039 Via Treviso, El Dorado Hills, CA 95762
MLS# 225106796Listed by: FREDERICK MAX GROUP - New
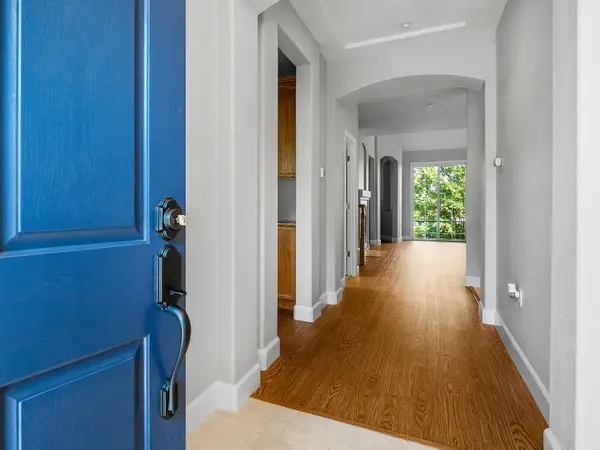 $575,000Active3 beds 3 baths2,259 sq. ft.
$575,000Active3 beds 3 baths2,259 sq. ft.3853 Park Drive, El Dorado Hills, CA 95762
MLS# 225106919Listed by: KELLER WILLIAMS REALTY EDH - New
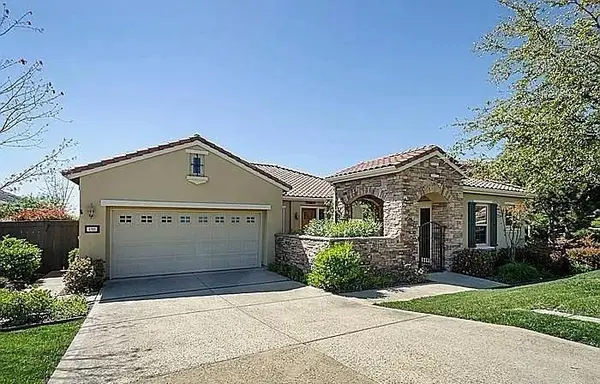 $1,200,000Active4 beds 3 baths2,785 sq. ft.
$1,200,000Active4 beds 3 baths2,785 sq. ft.1701 Terracina Drive, El Dorado Hills, CA 95762
MLS# 225107221Listed by: REAL ESTATE SOURCE INC - New
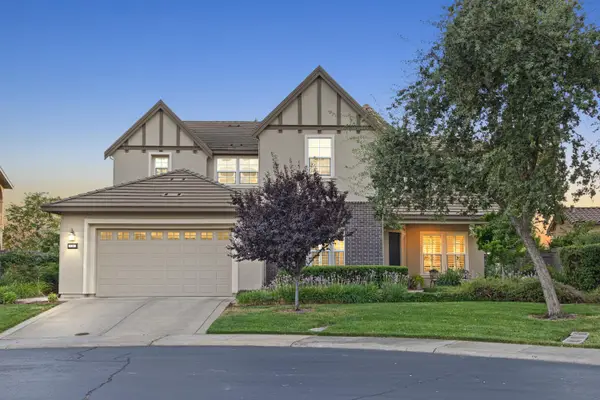 $1,150,000Active4 beds 4 baths3,688 sq. ft.
$1,150,000Active4 beds 4 baths3,688 sq. ft.938 Apero Way, El Dorado Hills, CA 95762
MLS# 225107580Listed by: ICON REAL ESTATE - Open Sat, 12 to 3pmNew
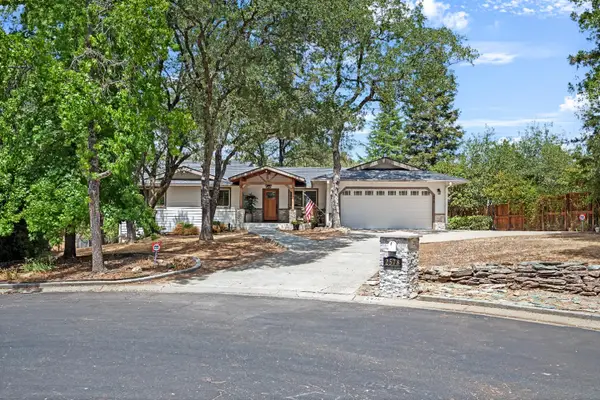 $700,000Active3 beds 2 baths1,760 sq. ft.
$700,000Active3 beds 2 baths1,760 sq. ft.2578 King Edward Court, El Dorado Hills, CA 95762
MLS# 225099055Listed by: PIEDMONT CO/GRIZZLY PK PROP.*E - New
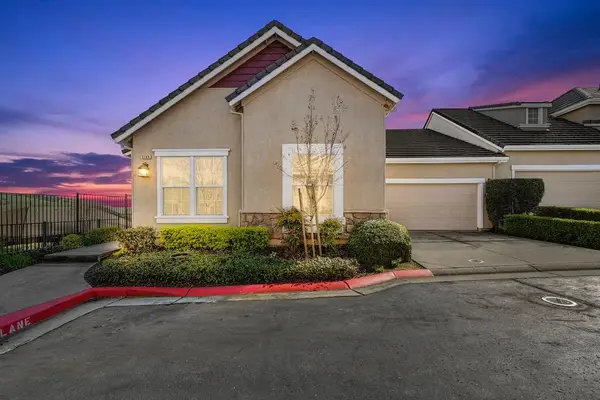 $619,900Active2 beds 2 baths1,939 sq. ft.
$619,900Active2 beds 2 baths1,939 sq. ft.3769 Park Drive, El Dorado Hills, CA 95762
MLS# 225107347Listed by: BERKSHIRE HATHAWAY HOME SERVICES NORCAL REAL ESTATE - Open Sun, 1 to 4pmNew
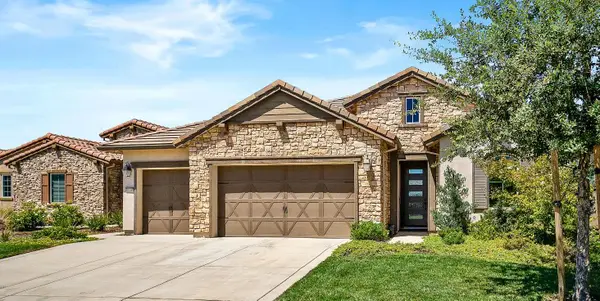 $1,498,000Active3 beds 4 baths3,064 sq. ft.
$1,498,000Active3 beds 4 baths3,064 sq. ft.1118 Hogarth Way, El Dorado Hills, CA 95762
MLS# 225103334Listed by: BERKSHIRE HATHAWAY HOME SERVICES NORCAL REAL ESTATE - Open Sat, 12 to 3pmNew
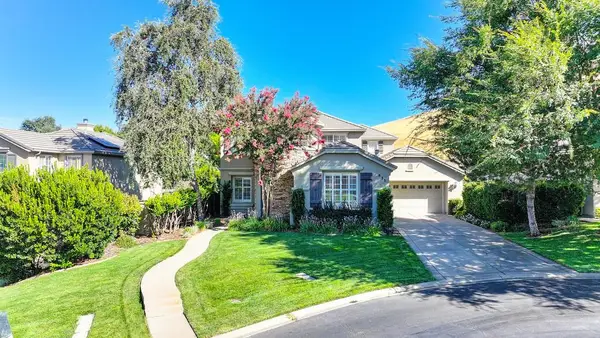 $1,199,900Active5 beds 3 baths3,380 sq. ft.
$1,199,900Active5 beds 3 baths3,380 sq. ft.835 Bryce Court, El Dorado Hills, CA 95762
MLS# 225106266Listed by: EXP REALTY OF CALIFORNIA, INC. - Open Sat, 12 to 3pmNew
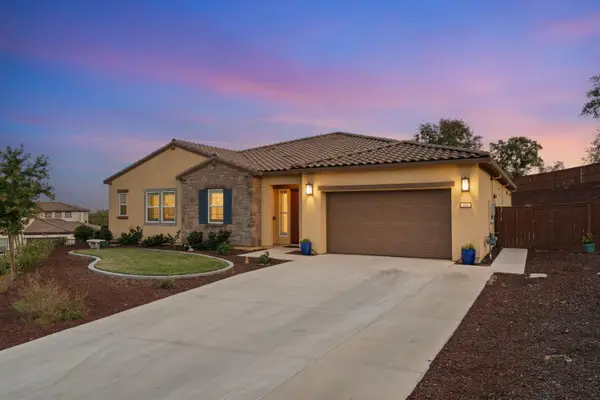 $1,325,000Active3 beds 3 baths2,888 sq. ft.
$1,325,000Active3 beds 3 baths2,888 sq. ft.310 Milazzo Court, El Dorado Hills, CA 95762
MLS# 225105192Listed by: KELLER WILLIAMS REALTY EDH - Open Sun, 1 to 4pmNew
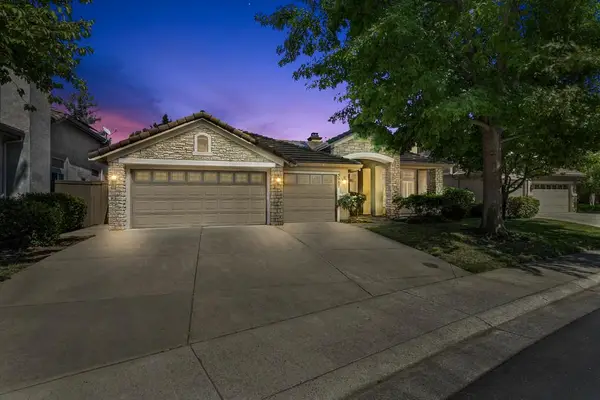 $899,900Active4 beds 3 baths2,401 sq. ft.
$899,900Active4 beds 3 baths2,401 sq. ft.3987 Meadow Wood Drive, El Dorado Hills, CA 95762
MLS# 225104879Listed by: REDFIN CORPORATION
