7050 Via Barlogio, El Dorado Hills, CA 95762
Local realty services provided by:Better Homes and Gardens Real Estate Reliance Partners
7050 Via Barlogio,El Dorado Hills, CA 95762
$1,225,000
- 4 Beds
- 4 Baths
- 3,132 sq. ft.
- Single family
- Pending
Listed by: sarah oliver, erica f bergsma
Office: rohe, inc.
MLS#:225028816
Source:MFMLS
Price summary
- Price:$1,225,000
- Price per sq. ft.:$391.12
About this home
Welcome to Treviso at Ridgeview. Nestled in the hillside between Empire Ranch and Serrano, this beautiful new construction El Dorado Hills home offers easy access to both Folsom and EDH's best shopping areas, and is in-district for excellent El Dorado Hills schools. Situated on the lot to maximize greenbelt views and afford privacy from the street, you will enjoy park-like surroundings within the comfort of a sought-after neighborhood. Tucked away down a long driveway, this home offers the ultimate privacy and plenty of space for kids to enjoy bikes or skateboards with zero traffic. This 4 bedroom, 4 bathroom home allows plenty of space for a family or those in need of a home office. Amenities include a golf cart ready garage space, solar, beautiful kitchen with large pantry, stainless steel Kitchen-Aid appliances and quartz countertops along with a stunning glass enclosed wine room. The open floor plan leads to a spacious covered outdoor patio with fireplace and technology ready mantle. Light-filled master bedroom and spacious master bathroom with walk in shower and stand-alone tub. A spacious laundry room with fun patterned tile can double as a mud-room with close proximity to the two car garage.No HOA!
Contact an agent
Home facts
- Listing ID #:225028816
- Added:282 day(s) ago
- Updated:December 18, 2025 at 08:12 AM
Rooms and interior
- Bedrooms:4
- Total bathrooms:4
- Full bathrooms:4
- Living area:3,132 sq. ft.
Heating and cooling
- Cooling:Ceiling Fan(s), Central
- Heating:Central, Fireplace Insert, Fireplace(s)
Structure and exterior
- Roof:Tile
- Building area:3,132 sq. ft.
- Lot area:0.47 Acres
Utilities
- Sewer:Public Sewer
Finances and disclosures
- Price:$1,225,000
- Price per sq. ft.:$391.12
New listings near 7050 Via Barlogio
- New
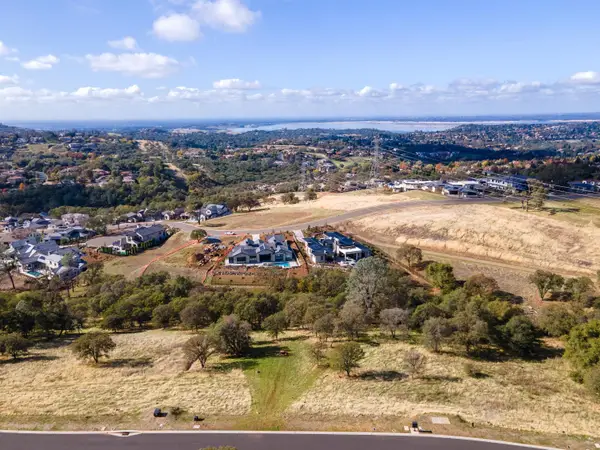 $650,000Active0.75 Acres
$650,000Active0.75 Acres6486 Western Sierra Way, El Dorado Hills, CA 95762
MLS# 225138143Listed by: NICK SADEK SOTHEBY'S INTERNATIONAL REALTY - New
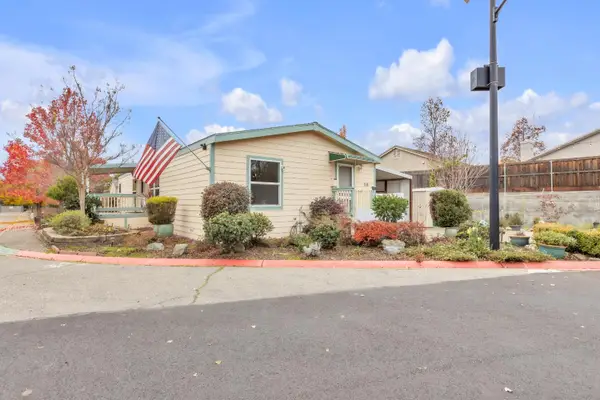 $168,800Active2 beds 2 baths1,344 sq. ft.
$168,800Active2 beds 2 baths1,344 sq. ft.1130 White Rock Road #114, El Dorado Hills, CA 95762
MLS# 225152258Listed by: CENTURY 21 SELECT REAL ESTATE - New
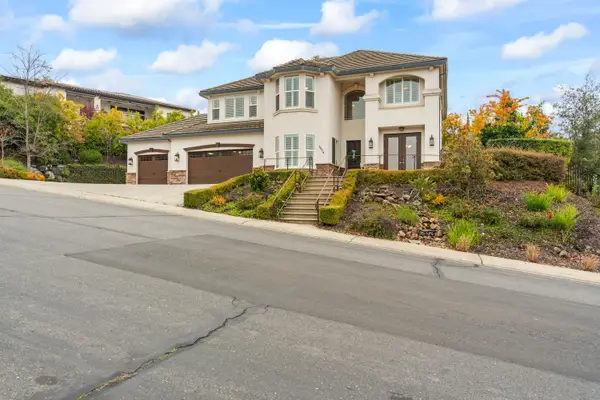 $1,475,000Active5 beds 5 baths3,800 sq. ft.
$1,475,000Active5 beds 5 baths3,800 sq. ft.3036 Corsica, El Dorado Hills, CA 95762
MLS# 225152275Listed by: SKY AND SAND REALTY - Open Sat, 11am to 1pmNew
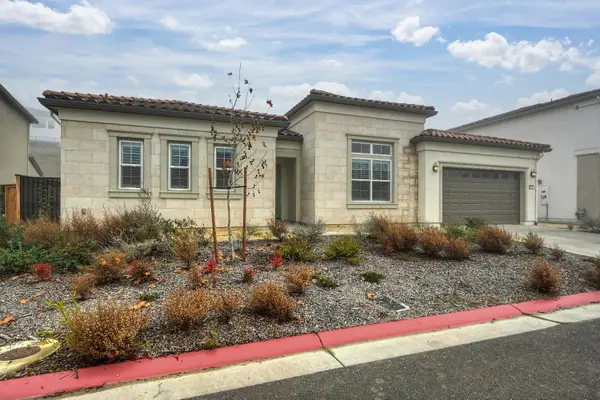 $1,360,000Active4 beds 4 baths3,013 sq. ft.
$1,360,000Active4 beds 4 baths3,013 sq. ft.1047 Lassen Peak Drive, El Dorado Hills, CA 95762
MLS# 225149996Listed by: VILLATA REAL ESTATE - New
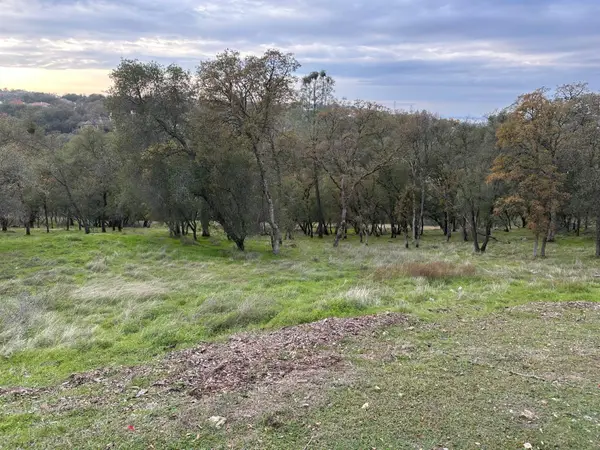 $750,000Active1.05 Acres
$750,000Active1.05 Acres4095 Raphael Drive, El Dorado Hills, CA 95762
MLS# 225151964Listed by: COLDWELL BANKER REALTY - New
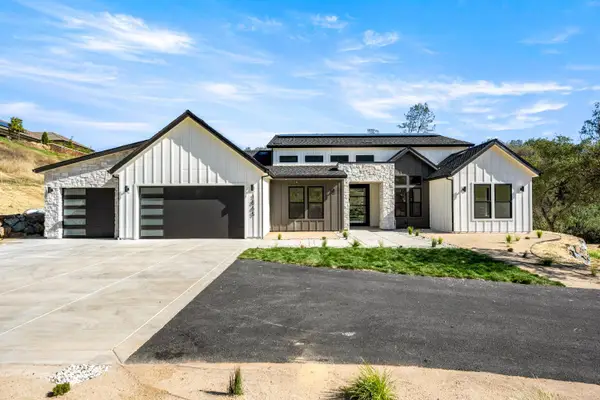 $2,349,000Active4 beds 4 baths3,600 sq. ft.
$2,349,000Active4 beds 4 baths3,600 sq. ft.1991 E Green Springs Road, Rescue, CA 95672
MLS# 225151971Listed by: TOWN & COUNTRY R. E. BROKERS - New
 $650,000Active0.59 Acres
$650,000Active0.59 Acres4090 Raphael Drive, El Dorado Hills, CA 95762
MLS# 225151886Listed by: COLDWELL BANKER REALTY - Open Sat, 1 to 3pmNew
 $1,599,000Active5 beds 5 baths4,041 sq. ft.
$1,599,000Active5 beds 5 baths4,041 sq. ft.165 Keystone Court, El Dorado Hills, CA 95762
MLS# 225151871Listed by: EXP REALTY OF CALIFORNIA, INC. - New
 $249,000Active2 beds 2 baths1,200 sq. ft.
$249,000Active2 beds 2 baths1,200 sq. ft.1130 White Rock Road #119, El Dorado Hills, CA 95762
MLS# 225151985Listed by: NICK SADEK SOTHEBY'S INTERNATIONAL REALTY - New
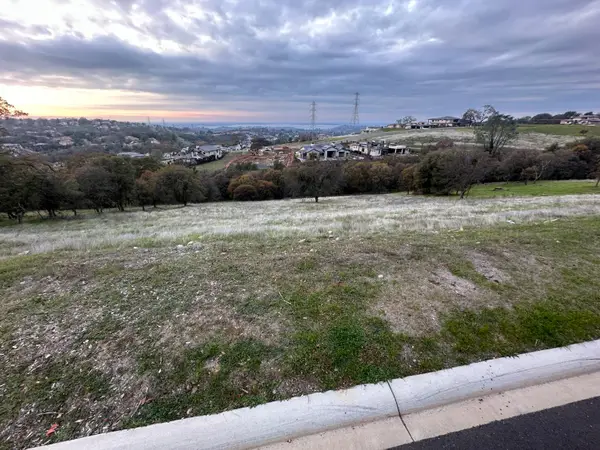 $650,000Active0.9 Acres
$650,000Active0.9 Acres6504 Western Sierra Way, El Dorado Hills, CA 95762
MLS# 225151842Listed by: COLDWELL BANKER REALTY
