710 Wyeth Court, El Dorado Hills, CA 95762
Local realty services provided by:Better Homes and Gardens Real Estate Integrity Real Estate
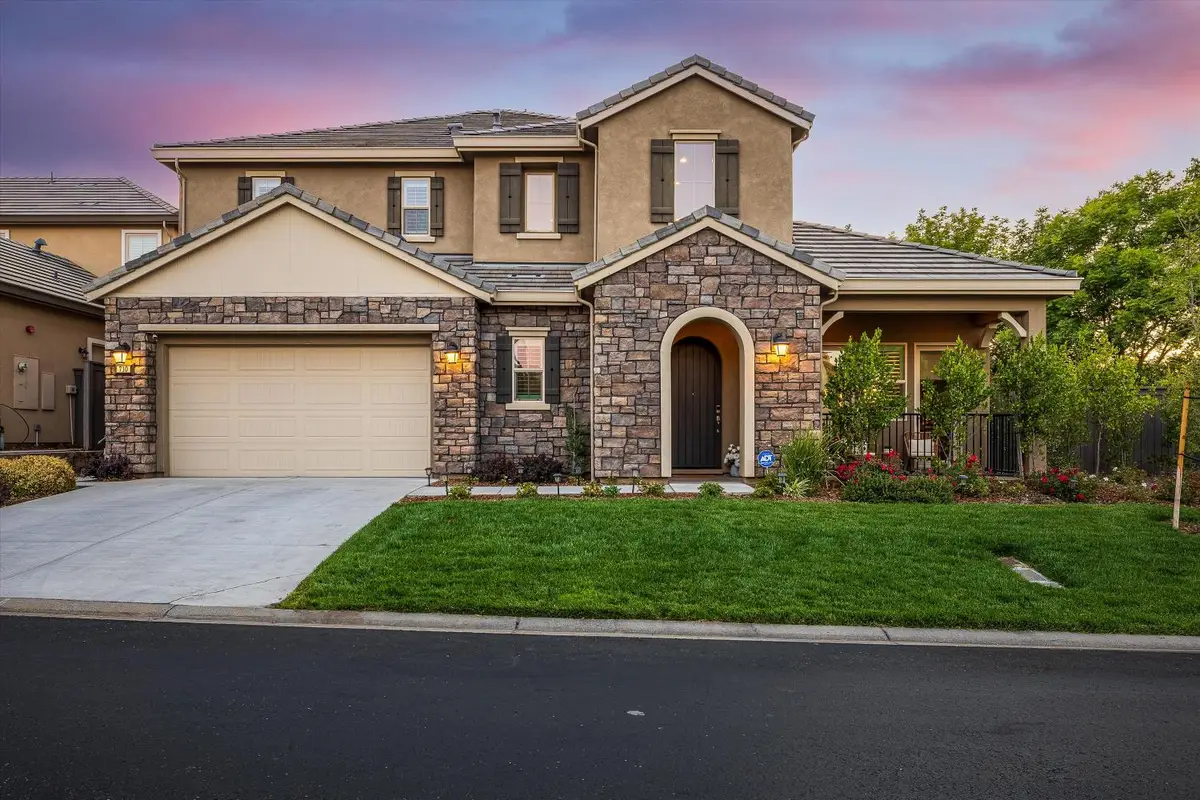
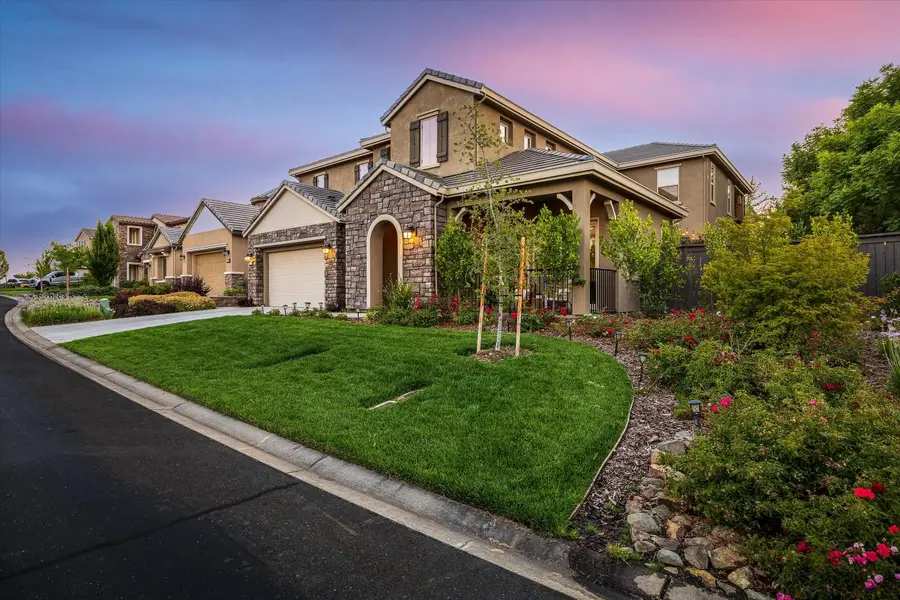
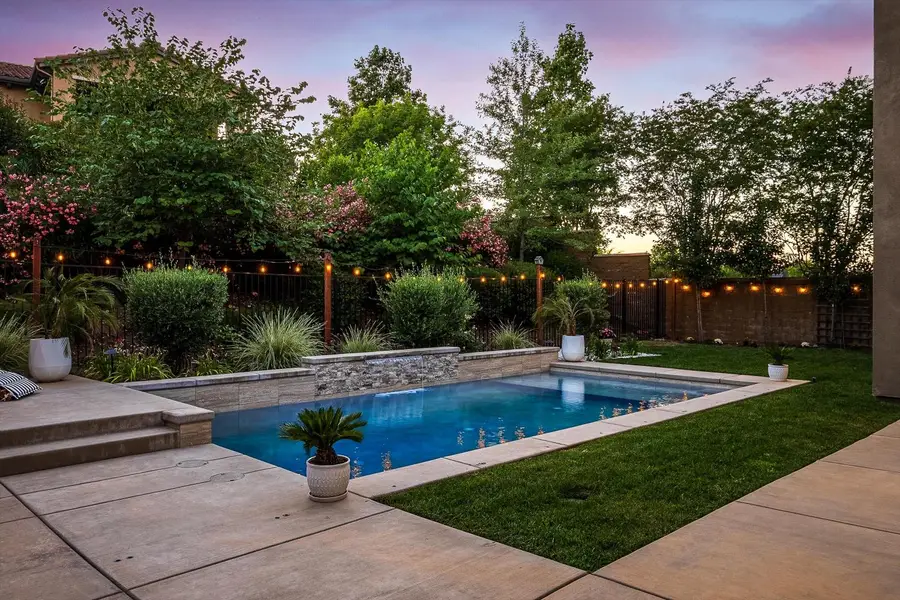
Listed by:kelli griggs
Office:navigate realty
MLS#:225090167
Source:MFMLS
Price summary
- Price:$1,770,000
- Price per sq. ft.:$418.04
- Monthly HOA dues:$405
About this home
Behind Serrano's guarded gates, 710 Wyeth Court in El Dorado Hills beautifully blends Modern Transitional style with timeless comfort. Warm neutral interiors, classic raised-panel wainscoting, rustic white oak flooring, and sophisticated brass accents gracefully contrast with striking black-framed doors and a dramatic spiral staircase beneath an elegant chandelier. Thoughtful design offers two downstairs bedrooms and a dedicated office for flexible living or guests. The impressive kitchen features dual islands, professional-grade appliances, dual dishwashers, a custom coffee nook, and a stylish wine room perfect for effortless entertaining. Enjoy your mornings in the sunroom, featuring three walls of glass and additional space not included in the square footage. Upstairs, a spacious loft area and serene primary suite await, complete with dual walk-in closets, oversized soaking tub, spacious shower, and LED mirrors. Contemporary conveniences include owned solar panels, Tesla battery with car charger, and a heated pool with waterfall, promising year-round enjoyment and luxury. Enjoy 24-hour security and an optional membership to the prestigious Serrano Country Club. Just a four-min drive to groceries, dining, and Starbucks, six-min to Hwy 50. Welcome Home.
Contact an agent
Home facts
- Year built:2018
- Listing Id #:225090167
- Added:34 day(s) ago
- Updated:August 13, 2025 at 02:48 PM
Rooms and interior
- Bedrooms:5
- Total bathrooms:5
- Full bathrooms:4
- Living area:4,234 sq. ft.
Heating and cooling
- Cooling:Central
- Heating:Central
Structure and exterior
- Roof:Tile
- Year built:2018
- Building area:4,234 sq. ft.
- Lot area:0.23 Acres
Utilities
- Sewer:Public Sewer
Finances and disclosures
- Price:$1,770,000
- Price per sq. ft.:$418.04
New listings near 710 Wyeth Court
- New
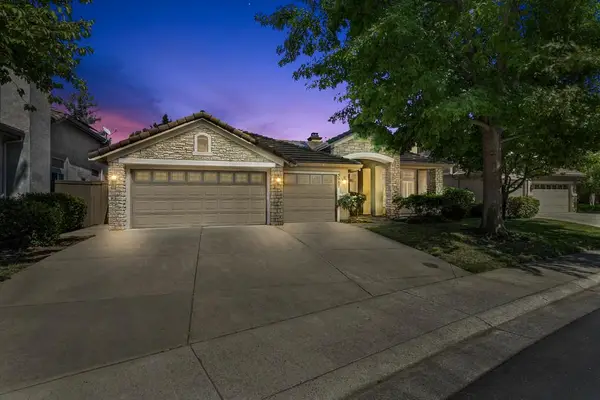 $899,900Active4 beds 3 baths2,401 sq. ft.
$899,900Active4 beds 3 baths2,401 sq. ft.3987 Meadow Wood Drive, El Dorado Hills, CA 95762
MLS# 225104879Listed by: REDFIN CORPORATION - New
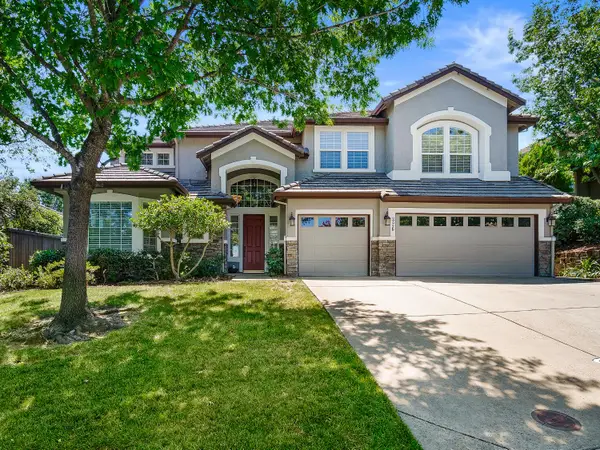 $1,300,000Active5 beds 5 baths4,127 sq. ft.
$1,300,000Active5 beds 5 baths4,127 sq. ft.326 Endless Court, El Dorado Hills, CA 95762
MLS# 225106335Listed by: CENTURY 21 SELECT REAL ESTATE - New
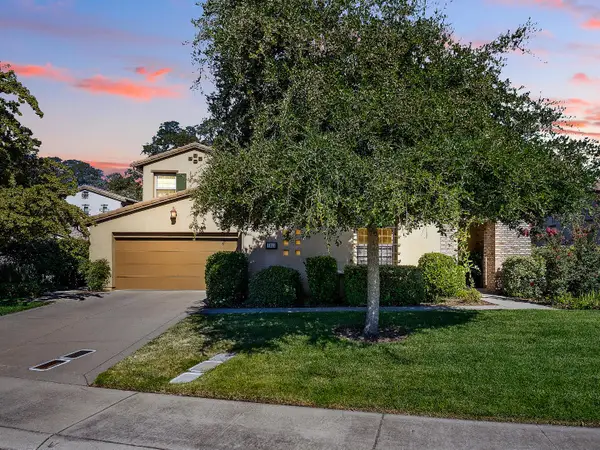 $1,338,000Active4 beds 4 baths4,367 sq. ft.
$1,338,000Active4 beds 4 baths4,367 sq. ft.2050 Impressionist Way, El Dorado Hills, CA 95762
MLS# 225103326Listed by: BERKSHIRE HATHAWAY HOME SERVICES NORCAL REAL ESTATE - New
 $549,000Active0.6 Acres
$549,000Active0.6 Acres5155 Breese Circle, El Dorado Hills, CA 95762
MLS# 225106366Listed by: COLDWELL BANKER REALTY - New
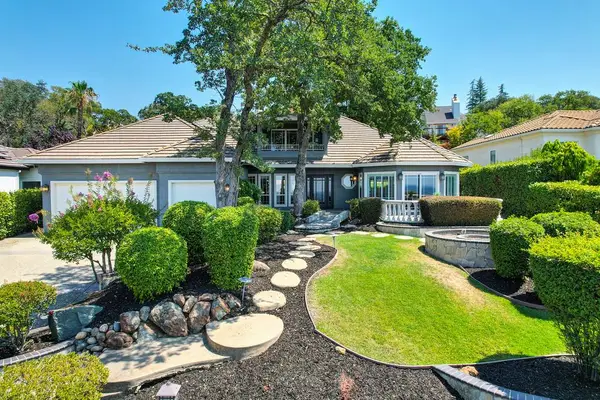 $1,150,000Active4 beds 3 baths3,233 sq. ft.
$1,150,000Active4 beds 3 baths3,233 sq. ft.248 Muse Drive, El Dorado Hills, CA 95762
MLS# 225105396Listed by: BERKSHIRE HATHAWAY HOMESERVICES-DRYSDALE PROPERTIES - New
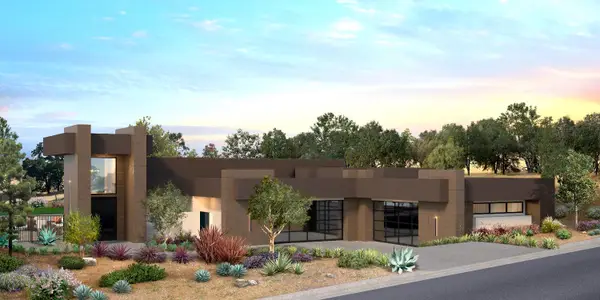 $3,700,000Active5 beds 5 baths5,115 sq. ft.
$3,700,000Active5 beds 5 baths5,115 sq. ft.6345 Western Sierra Way, El Dorado Hills, CA 95762
MLS# 225105374Listed by: NICK SADEK SOTHEBY'S INTERNATIONAL REALTY - Open Sun, 12 to 3pmNew
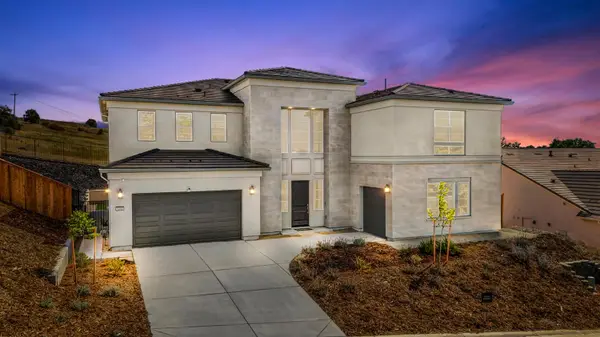 $1,475,000Active5 beds 6 baths3,926 sq. ft.
$1,475,000Active5 beds 6 baths3,926 sq. ft.1342 Wheeler Peak Court, El Dorado Hills, CA 95762
MLS# 225105954Listed by: WINDERMERE SIGNATURE PROPERTIES EL DORADO HILLS/FOLSOM - Open Sun, 11am to 2pmNew
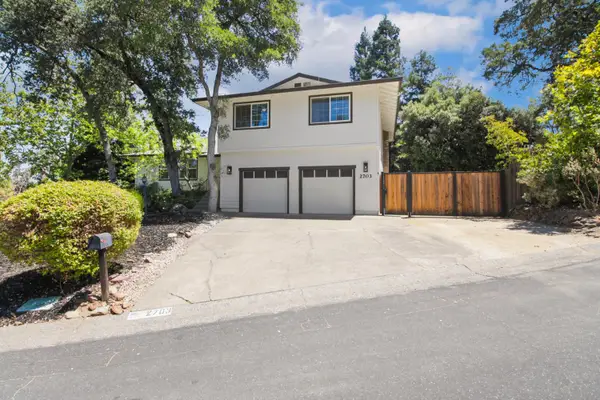 $795,000Active4 beds 3 baths2,231 sq. ft.
$795,000Active4 beds 3 baths2,231 sq. ft.2703 King Richard Drive, El Dorado Hills, CA 95762
MLS# 225104971Listed by: GUIDE REAL ESTATE - New
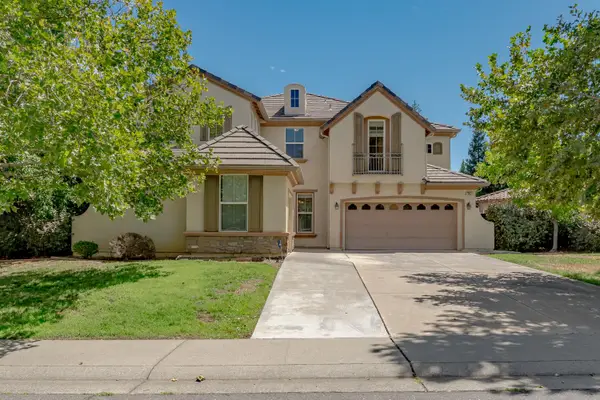 $1,049,000Active5 beds 3 baths3,198 sq. ft.
$1,049,000Active5 beds 3 baths3,198 sq. ft.7007 Barranca Drive, El Dorado Hills, CA 95762
MLS# 225105606Listed by: REALTY ONE GROUP COMPLETE - New
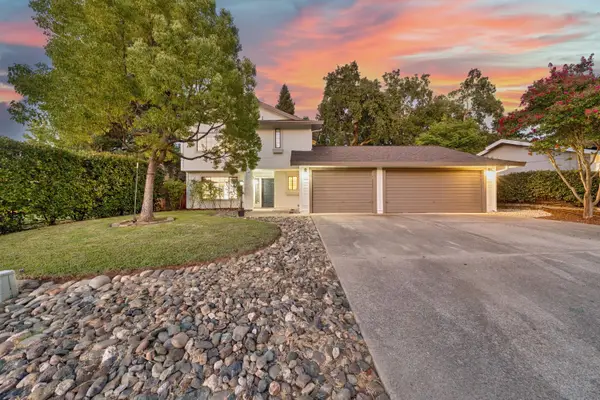 $839,000Active4 beds 3 baths1,924 sq. ft.
$839,000Active4 beds 3 baths1,924 sq. ft.4165 Brisbane Circle, El Dorado Hills, CA 95762
MLS# 225105730Listed by: CHASE INTERNATIONAL
