- BHGRE®
- California
- El Dorado
- 6560 Crystal Blvd
6560 Crystal Blvd, El Dorado, CA 95623
Local realty services provided by:Better Homes and Gardens Real Estate Everything Real Estate
6560 Crystal Blvd,El Dorado, CA 95623
$649,000
- 3 Beds
- 2 Baths
- 1,504 sq. ft.
- Single family
- Active
Listed by: jessica altvatter, sabrina n fithian
Office: exp realty of california inc.
MLS#:225142488
Source:MFMLS
Price summary
- Price:$649,000
- Price per sq. ft.:$431.52
About this home
TWO HOMES ON ONE LOT with Spectacular Views! This private hilltop retreat features two separate 3-bedroom, 2-bath homes perfect for investment, multi-generational living, or rental income. The main home offers over 1,500 sq ft of living space with vaulted ceilings, an airy A-frame design, and large windows that capture breathtaking foothill sunsets and spectacular views stretching to downtown Sacramento. Step outside to a built-in heated pool, surrounded by a beautiful, drought-tolerant hardscape design and a fully fenced yard ideal for relaxing or entertaining. The second home/ADU (3 bed, 2 bath, 1500 SF manufactured) provides flexibility for guests, family, or tenants for that extra income. The usable acreage includes fenced pastures for livestock or horses, a chicken coop, garden beds, and more, plus ample parking for RVs and all your toys/equipment. Leased solar helps keep energy costs low, making this property both practical and peaceful. Come home to your hideaway in the hills where comfort, nature, and relaxation meet.
Contact an agent
Home facts
- Year built:1978
- Listing ID #:225142488
- Added:91 day(s) ago
- Updated:February 10, 2026 at 04:06 PM
Rooms and interior
- Bedrooms:3
- Total bathrooms:2
- Full bathrooms:2
- Living area:1,504 sq. ft.
Heating and cooling
- Cooling:Ceiling Fan(s), Central
- Heating:Central, Propane
Structure and exterior
- Roof:Composition Shingle
- Year built:1978
- Building area:1,504 sq. ft.
- Lot area:2.01 Acres
Utilities
- Sewer:Septic System
Finances and disclosures
- Price:$649,000
- Price per sq. ft.:$431.52
New listings near 6560 Crystal Blvd
 $550,000Active40 Acres
$550,000Active40 Acres0 Truscott Court, Diamond Springs, CA 95619
MLS# 226004683Listed by: WATERMAN REAL ESTATE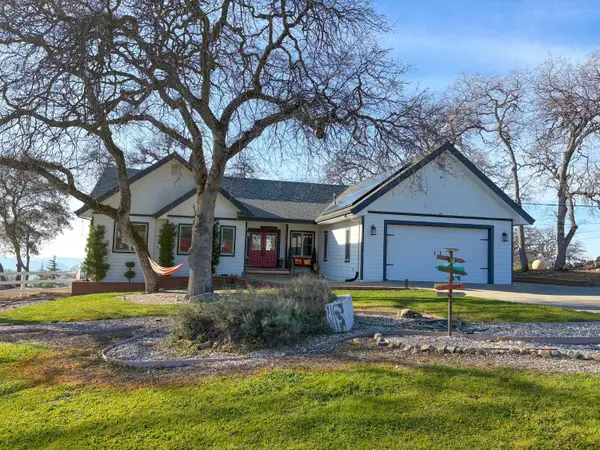 $769,500Pending3 beds 2 baths1,977 sq. ft.
$769,500Pending3 beds 2 baths1,977 sq. ft.6485 Ferrite Street, El Dorado, CA 95623
MLS# 226011479Listed by: CENTURY 21 SELECT REAL ESTATE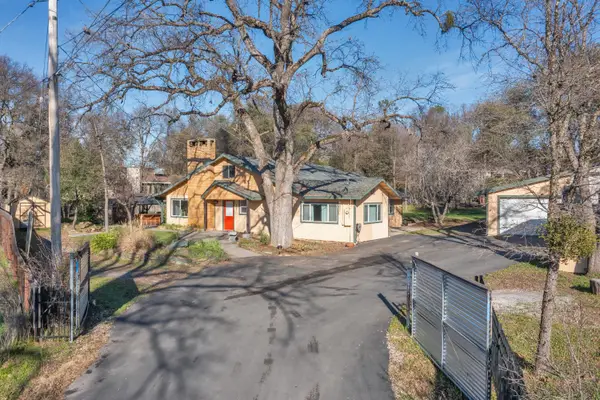 $549,000Active4 beds 2 baths2,026 sq. ft.
$549,000Active4 beds 2 baths2,026 sq. ft.6335 Pollock Avenue, El Dorado, CA 95623
MLS# 226010968Listed by: RE/MAX GOLD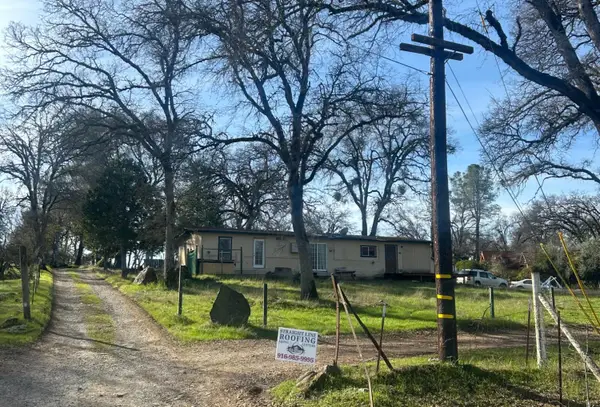 $329,900Active3 beds 2 baths1,440 sq. ft.
$329,900Active3 beds 2 baths1,440 sq. ft.6821 Woodstock Lane, El Dorado, CA 95623
MLS# 226010524Listed by: SEVENTY SEVEN MANAGEMENT GROUP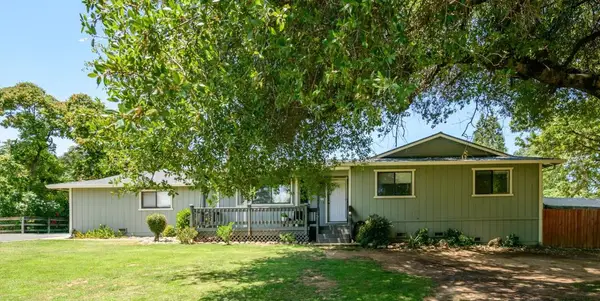 $609,000Active3 beds 2 baths1,478 sq. ft.
$609,000Active3 beds 2 baths1,478 sq. ft.4627 El Dorado Road, El Dorado, CA 95623
MLS# 226009572Listed by: EXP REALTY OF CALIFORNIA, INC.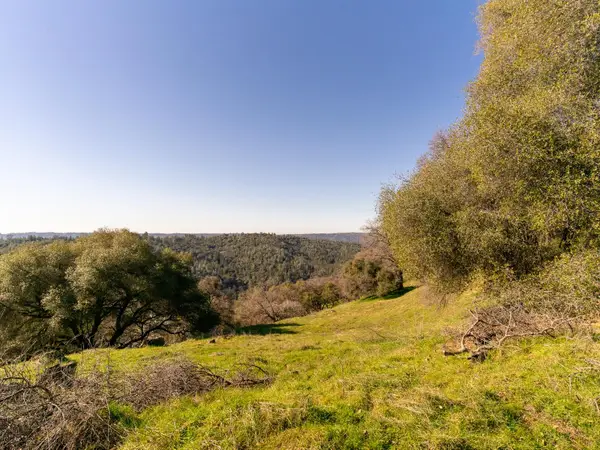 $250,000Active41.76 Acres
$250,000Active41.76 Acres2241 Sand Ridge Road, El Dorado, CA 95623
MLS# 226009407Listed by: CENTURY 21 SELECT REAL ESTATE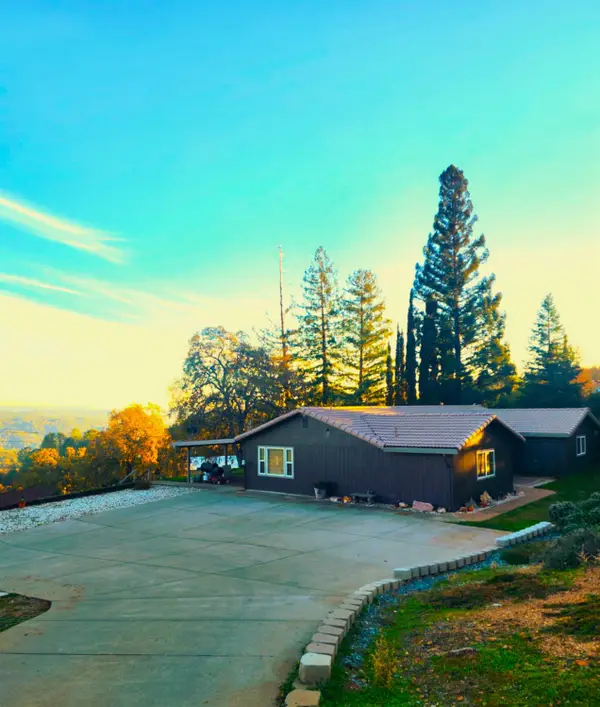 $775,000Active4 beds 3 baths2,258 sq. ft.
$775,000Active4 beds 3 baths2,258 sq. ft.Address Withheld By Seller, El Dorado, CA 95623
MLS# 226008741Listed by: EL DORADO PROPERTIES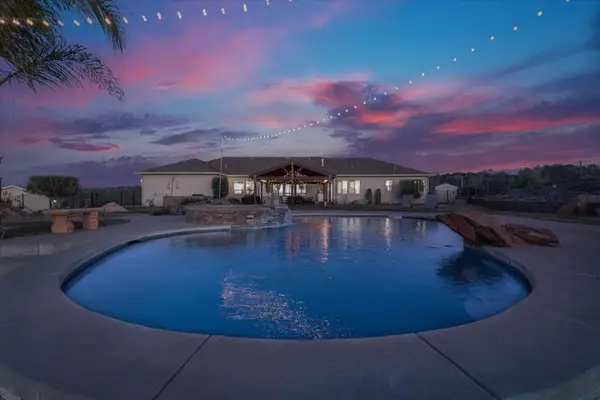 $1,349,000Active3 beds 4 baths2,800 sq. ft.
$1,349,000Active3 beds 4 baths2,800 sq. ft.5880 Bumper Road, El Dorado, CA 95623
MLS# 226008322Listed by: WINDERMERE SIGNATURE PROPERTIES CAMERON PARK/PLACERVILLE $289,000Active3 beds 2 baths1,664 sq. ft.
$289,000Active3 beds 2 baths1,664 sq. ft.4420 Pleasant Valley Road #155, Diamond Springs, CA 95619
MLS# 226002108Listed by: EXP REALTY OF CALIFORNIA, INC.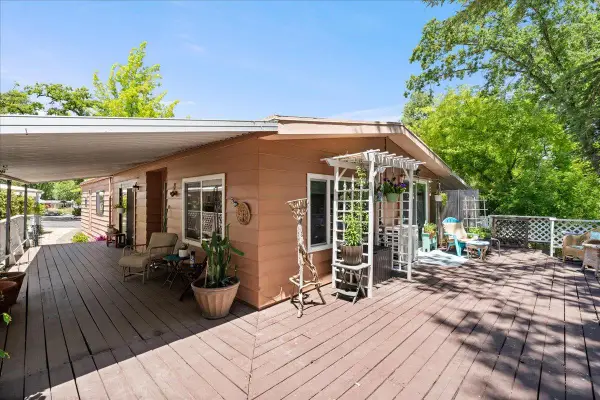 $189,000Active2 beds 2 baths1,344 sq. ft.
$189,000Active2 beds 2 baths1,344 sq. ft.4420 Pleasant Valley Road #131, Diamond Springs, CA 95619
MLS# 226007722Listed by: REMAX DREAM HOMES

