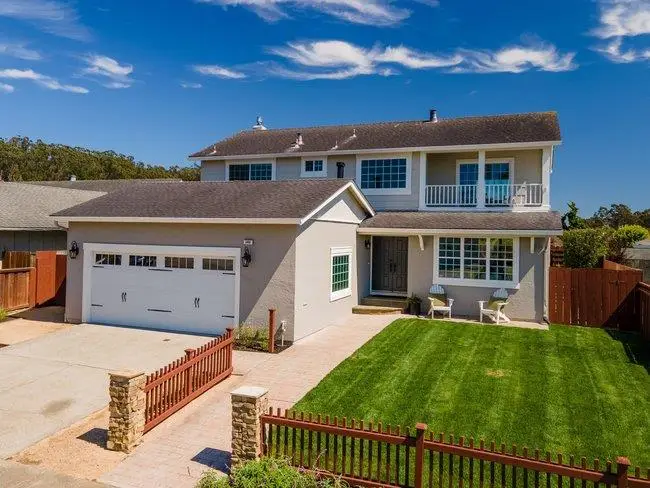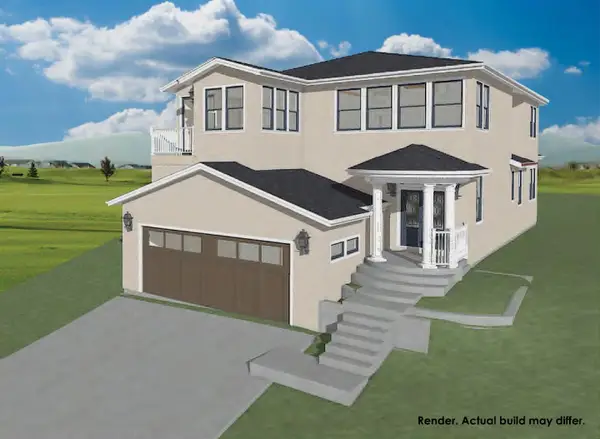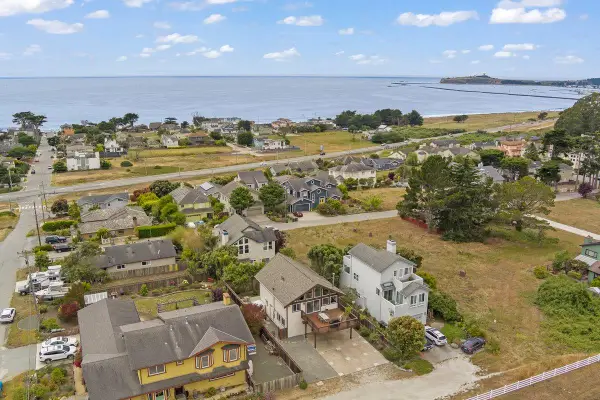340 Shelter Cove Drive, El Granada, CA 94018
Local realty services provided by:Better Homes and Gardens Real Estate Royal & Associates



340 Shelter Cove Drive,El Granada, CA 94018
$1,528,000
- 4 Beds
- 3 Baths
- 2,010 sq. ft.
- Single family
- Pending
Listed by:lisa forward
Office:compass
MLS#:ML82017469
Source:CA_BRIDGEMLS
Price summary
- Price:$1,528,000
- Price per sq. ft.:$760.2
- Monthly HOA dues:$12.5
About this home
Welcome to your new home on the coast! Nestled in a serene neighborhood, this peaceful and immaculate retreat features easy access to beaches and harbor activities, scenic trails throughout acres of Golden Gate National Recreation Area, and a nearby park and playground. Freshly painted and with new flooring, this carefully curated home exudes pride of ownership, modern style, and a floor plan designed to maximize living space. Enter to soaring ceilings in the foyer and an inviting living/dining area with glimpses of the ocean. The light-filled kitchen features stainless appliances and abundant storage, and an open-plan family room offers cozy evenings by the fireplace. Convenient lower-level bedroom and full bath accommodate generational living or a home office. The second story offers a sizeable primary suite with a peek of the ocean, and an updated bath. Two additional roomy bedrooms, and a well-appointed bathroom complete the upstairs. The spacious and sunny yard boasts refreshed landscaping, drought-tolerant plants, a deck with a flowering vine-covered pergola, making it ideal for gatherings or peaceful moments. Designed for low maintenance living, this move-in-ready home lets you leave chores behind and head to the beach for sunset. Don't miss your chance to call this home!
Contact an agent
Home facts
- Year built:1970
- Listing Id #:ML82017469
- Added:6 day(s) ago
- Updated:August 15, 2025 at 07:30 AM
Rooms and interior
- Bedrooms:4
- Total bathrooms:3
- Full bathrooms:3
- Living area:2,010 sq. ft.
Heating and cooling
- Heating:Forced Air, Natural Gas
Structure and exterior
- Roof:Shingle
- Year built:1970
- Building area:2,010 sq. ft.
- Lot area:0.12 Acres
Finances and disclosures
- Price:$1,528,000
- Price per sq. ft.:$760.2
New listings near 340 Shelter Cove Drive
- New
 $2,695,000Active4 beds 4 baths3,564 sq. ft.
$2,695,000Active4 beds 4 baths3,564 sq. ft.590 Miramar Drive, Half Moon Bay, CA 94019
MLS# ML82017633Listed by: COMPASS - New
 $1,899,000Active4 beds 3 baths2,890 sq. ft.
$1,899,000Active4 beds 3 baths2,890 sq. ft.555 Avenue Portola, El Granada, CA 94018
MLS# ML82017580Listed by: OCEAN ELEMENT REAL ESTATE  $649,000Active0.18 Acres
$649,000Active0.18 Acres442 Ferdinand, El Granada, CA 94018
MLS# ML82016479Listed by: BASE REAL ESTATE $1,498,000Active4 beds 3 baths1,799 sq. ft.
$1,498,000Active4 beds 3 baths1,799 sq. ft.838 Columbus Street, El Granada, CA 94019
MLS# ML82015975Listed by: KW ADVISORS $2,099,000Active3 beds 3 baths2,270 sq. ft.
$2,099,000Active3 beds 3 baths2,270 sq. ft.139 Santa Ana Street, El Granada, CA 94018
MLS# ML82014480Listed by: COLDWELL BANKER REALTY $1,875,000Active4 beds 3 baths2,080 sq. ft.
$1,875,000Active4 beds 3 baths2,080 sq. ft.1163 Columbus Street, El Granada, CA 94018
MLS# ML82015883Listed by: COMPASS $1,549,000Active3 beds 2 baths1,640 sq. ft.
$1,549,000Active3 beds 2 baths1,640 sq. ft.422 Montecito Avenue, EL GRANADA, CA 94019
MLS# 82015698Listed by: REDFIN $1,549,000Pending3 beds 2 baths1,640 sq. ft.
$1,549,000Pending3 beds 2 baths1,640 sq. ft.422 Montecito Avenue, El Granada, CA 94019
MLS# ML82015698Listed by: REDFIN $1,650,000Active3 beds 3 baths2,120 sq. ft.
$1,650,000Active3 beds 3 baths2,120 sq. ft.350 6th Avenue, HALF MOON BAY, CA 94019
MLS# 82015635Listed by: INTERO REAL ESTATE SERVICES

