10141 Brockway Street, El Monte, CA 91733
Local realty services provided by:Better Homes and Gardens Real Estate Royal & Associates
10141 Brockway Street,El Monte, CA 91733
$755,000
- 3 Beds
- 2 Baths
- 1,218 sq. ft.
- Single family
- Active
Listed by: john santana
Office: nexgen realtors
MLS#:CRTR25104327
Source:CA_BRIDGEMLS
Price summary
- Price:$755,000
- Price per sq. ft.:$619.87
About this home
Great Opportunity! beautiful 3 bedroom, 2 bath home / nice canvas waiting for you to bring your ideas and paint your perfect picture home. Home boast 1218 S.F., enter and quickly notice the vaulted ceilings and open airy concept flowing from the front door back to the extra wide rear sliding door, step into the backyard and you have a nice size yard for your family's daily enjoyment. Home still has many rooms with the original hardwood floor. This open floor plan has 2 dining areas, one in the kitchen and one next to the living room. Driveway has been widened to accommodate more parking for additional car. Garage has direct access to the home through the kitchen. Master bedroom includes a bathroom with shower and a Mini Split A/C system when the temperatures rise. This home backs up to the walking path leading to Fletcher Fetch Park, convenient for exercising with the family. Great for commuters as it is centrally located in the San Gabriel Valley and right off the 10 Fwy. *This home has a nice flowing floor plan that is ready for you to customize with your touches and call it home. Grab the family and come see it before it is gone. FIRST TIME ON THE MARKET IN 68 YEARS.
Contact an agent
Home facts
- Year built:1957
- Listing ID #:CRTR25104327
- Added:243 day(s) ago
- Updated:January 09, 2026 at 03:45 PM
Rooms and interior
- Bedrooms:3
- Total bathrooms:2
- Full bathrooms:2
- Living area:1,218 sq. ft.
Heating and cooling
- Heating:Central
Structure and exterior
- Year built:1957
- Building area:1,218 sq. ft.
- Lot area:0.14 Acres
Finances and disclosures
- Price:$755,000
- Price per sq. ft.:$619.87
New listings near 10141 Brockway Street
- New
 $799,000Active4 beds 3 baths1,663 sq. ft.
$799,000Active4 beds 3 baths1,663 sq. ft.3548 Whistler Avenue, El Monte, CA 91732
MLS# CL26633033Listed by: JOSHUA CAROUSSO - New
 $780,000Active3 beds 3 baths1,440 sq. ft.
$780,000Active3 beds 3 baths1,440 sq. ft.9571 Cortada, El Monte, CA 91733
MLS# WS26001615Listed by: JC PACIFIC CORP - New
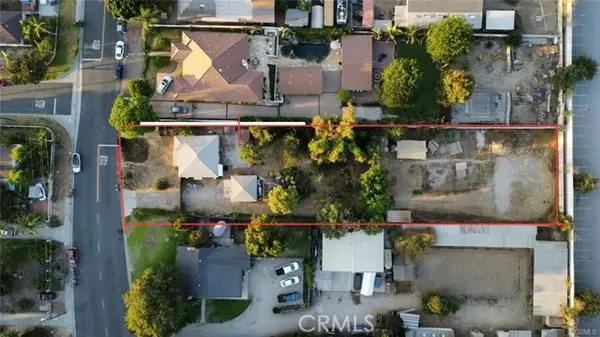 $1,100,000Active2 beds 2 baths1,136 sq. ft.
$1,100,000Active2 beds 2 baths1,136 sq. ft.5340 Durfee, El Monte, CA 91732
MLS# CRAR25277034Listed by: PINNACLE REAL ESTATE GROUP - New
 $152,000Active3 beds 2 baths1,104 sq. ft.
$152,000Active3 beds 2 baths1,104 sq. ft.12700 Elliott Ave #35, El Monte, CA 91732
MLS# CV26000968Listed by: MASTERHOME, INC. - Open Sat, 12pm to 3amNew
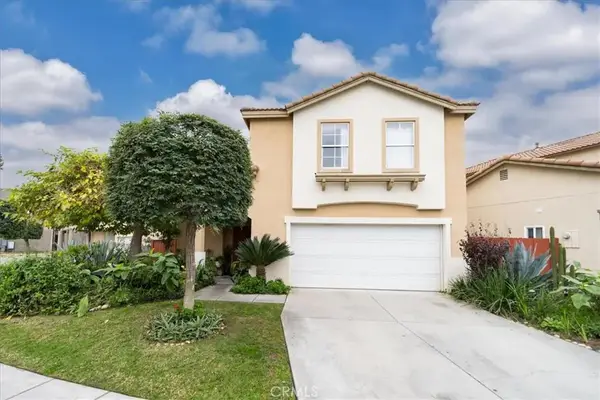 $889,999Active3 beds 3 baths1,453 sq. ft.
$889,999Active3 beds 3 baths1,453 sq. ft.10988 Las Flores, El Monte, CA 91731
MLS# PW26000313Listed by: BRIGHT AVENUE REALTY - New
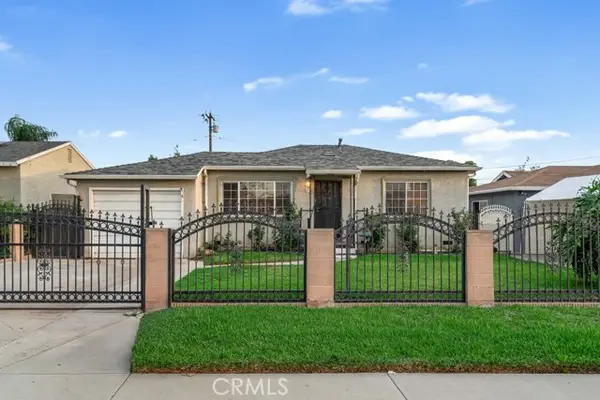 $676,900Active3 beds 2 baths1,094 sq. ft.
$676,900Active3 beds 2 baths1,094 sq. ft.2426 Leafdale Avenue, El Monte, CA 91732
MLS# CRMB26000081Listed by: L.A. REAL ESTATE NETWORK GROUP - Open Sat, 1 to 4pmNew
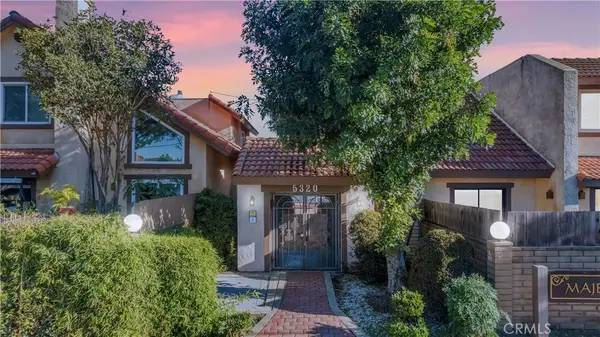 $628,800Active3 beds 3 baths1,248 sq. ft.
$628,800Active3 beds 3 baths1,248 sq. ft.5320 Peck Road #8, El Monte, CA 91732
MLS# TR25279241Listed by: CENTURY 21 MASTERS - Open Sat, 1 to 4pm
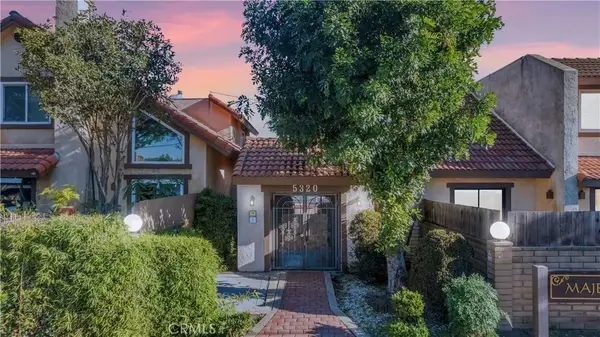 $628,800Active3 beds 3 baths1,248 sq. ft.
$628,800Active3 beds 3 baths1,248 sq. ft.5320 Peck Road #8, El Monte, CA 91732
MLS# TR25279241Listed by: CENTURY 21 MASTERS  $799,000Active2 beds 1 baths700 sq. ft.
$799,000Active2 beds 1 baths700 sq. ft.11834 Kerrwood Street, El Monte, CA 91732
MLS# CRCV25280500Listed by: JAVIER R. FERIA, BROKER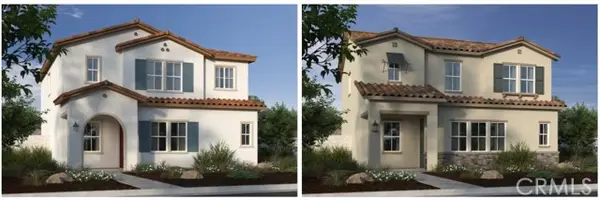 $1,018,990Active4 beds 3 baths2,088 sq. ft.
$1,018,990Active4 beds 3 baths2,088 sq. ft.11403 Primrose Lane, El Monte, CA 91731
MLS# CRIV25279140Listed by: NEST REAL ESTATE
