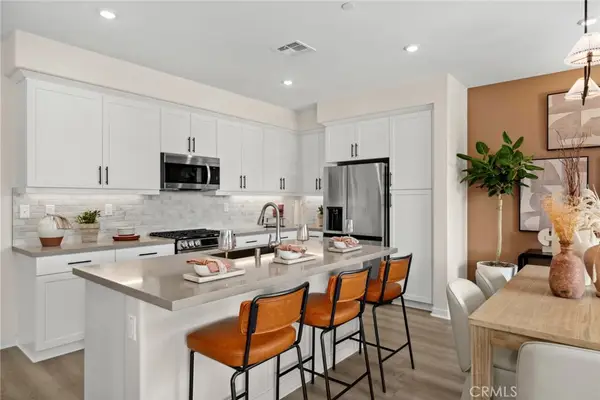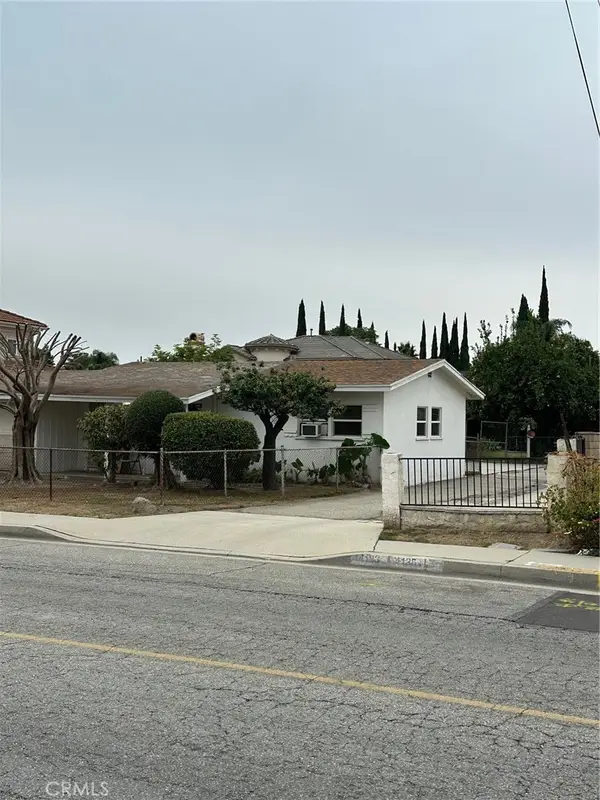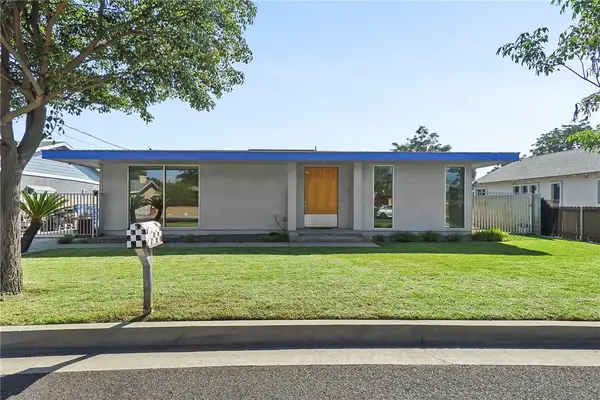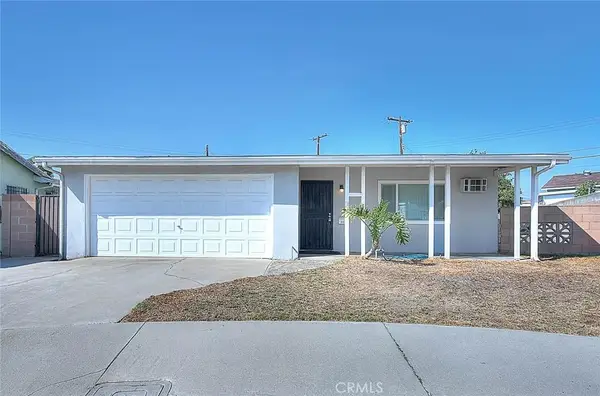11120 Legion Loop #103, El Monte, CA 91731
Local realty services provided by:Better Homes and Gardens Real Estate Royal & Associates
11120 Legion Loop #103,El Monte, CA 91731
$699,000
- 3 Beds
- 3 Baths
- 1,552 sq. ft.
- Condominium
- Active
Listed by:sylvia lee
Office:coldwell banker new century
MLS#:CRAR25173695
Source:CAMAXMLS
Price summary
- Price:$699,000
- Price per sq. ft.:$450.39
- Monthly HOA dues:$350
About this home
Welcome to this light-filled, contemporary townhome built by Olson Homes—perfectly situated for convenience and lifestyle. Located in a highly desirable area with easy access to major freeways, shopping centers, grocery stores, restaurants, schools, and just minutes from the Metrolink station. Inside, you'll find a spacious 3-bedroom, 3-bath layout thoughtfully designed for versatility and comfort: Two ensuite bedrooms on the third floor, each with walk-in closets. One additional bedroom and full bath on the second floor—ideal for guests or home office. The chef’s kitchen boasts crisp white quartz countertop, sleek stainless steel appliances, and upgraded soft-close drawers, all flowing into an airy open floor plan with wide wood plank flooring—an entertainer’s dream! Unwind on your private balcony, perfect for morning coffee or evening relaxation. Plus, enjoy the convenience of In-unit laundry room, direct-access tandem 2-car garage, unassigned guest parking permit and community amenities including EV charging stations and BBQ area. The sale includes refrigerator, washer and chest freezer —making this move-in ready home even more effortless. If you’re seeking style, functionality, and unbeatable location—this is your place to call home.
Contact an agent
Home facts
- Year built:2018
- Listing ID #:CRAR25173695
- Added:60 day(s) ago
- Updated:October 06, 2025 at 02:33 AM
Rooms and interior
- Bedrooms:3
- Total bathrooms:3
- Full bathrooms:2
- Living area:1,552 sq. ft.
Heating and cooling
- Cooling:Central Air
- Heating:Central
Structure and exterior
- Year built:2018
- Building area:1,552 sq. ft.
- Lot area:0.5 Acres
Utilities
- Water:Public
Finances and disclosures
- Price:$699,000
- Price per sq. ft.:$450.39
New listings near 11120 Legion Loop #103
- New
 $480,000Active2 beds 2 baths949 sq. ft.
$480,000Active2 beds 2 baths949 sq. ft.11919 Deana #B, El Monte, CA 91732
MLS# DW25232828Listed by: EXCELLENCE RE REAL ESTATE, INC. - New
 $679,990Active2 beds 3 baths1,373 sq. ft.
$679,990Active2 beds 3 baths1,373 sq. ft.2601 Durfee Avenue #B, El Monte, CA 91732
MLS# OC25232683Listed by: SEABRIGHT MANAGEMENT - New
 $679,990Active2 beds 3 baths1,373 sq. ft.
$679,990Active2 beds 3 baths1,373 sq. ft.2601 Durfee Avenue #B, El Monte, CA 91732
MLS# OC25232683Listed by: SEABRIGHT MANAGEMENT - New
 $1,500,000Active5 beds 3 baths
$1,500,000Active5 beds 3 baths4131 Cogswell, El Monte, CA 91732
MLS# WS25232153Listed by: LONGO REALTY, INC. - New
 $1,500,000Active-- beds -- baths2,848 sq. ft.
$1,500,000Active-- beds -- baths2,848 sq. ft.4131 4131 Cogswell, El Monte, CA 91732
MLS# WS25232153Listed by: LONGO REALTY, INC. - New
 $1,475,000Active3 beds 3 baths2,303 sq. ft.
$1,475,000Active3 beds 3 baths2,303 sq. ft.12066 Celine Street, El Monte, CA 91732
MLS# AR25229236Listed by: PARTNER REAL ESTATE - New
 $1,475,000Active3 beds 3 baths2,303 sq. ft.
$1,475,000Active3 beds 3 baths2,303 sq. ft.12066 Celine Street, El Monte, CA 91732
MLS# AR25229236Listed by: PARTNER REAL ESTATE - New
 $667,990Active2 beds 3 baths1,296 sq. ft.
$667,990Active2 beds 3 baths1,296 sq. ft.12247 Elliott Avenue #G, El Monte, CA 91732
MLS# OC25230123Listed by: SEABRIGHT MANAGEMENT - New
 $738,000Active2 beds 1 baths1,337 sq. ft.
$738,000Active2 beds 1 baths1,337 sq. ft.11221 Fineview, El Monte, CA 91733
MLS# TR25230100Listed by: BERKSHIRE HATHAWAY HOMESERVICES CALIFORNIA PROPERTIES - New
 $775,000Active4 beds 2 baths1,232 sq. ft.
$775,000Active4 beds 2 baths1,232 sq. ft.2237 Delnice Avenue, El Monte, CA 91732
MLS# TR25223327Listed by: COLDWELL BANKER TRI-COUNTIES R
