11396 Mcgirk Ave., El Monte, CA 91732
Local realty services provided by:Better Homes and Gardens Real Estate Royal & Associates
11396 Mcgirk Ave.,El Monte, CA 91732
$745,000
- 4 Beds
- 3 Baths
- 1,949 sq. ft.
- Townhouse
- Active
Listed by: christie young
Office: irn realty
MLS#:CRAR25218731
Source:CA_BRIDGEMLS
Price summary
- Price:$745,000
- Price per sq. ft.:$382.25
- Monthly HOA dues:$230
About this home
Welcome to this beautifully maintained home in a desirable El Monte Planned Unit Development, offering 1949 square feet of comfortable and versatile living space. The generous floor plan features spacious bedrooms, a freshly painted interior, and new kitchen flooring that brighten the home with a modern, move-in ready feel. Thoughtful upgrades-including copper PEX plumbing throughout the property and garage (installed in 2017)-provide lasting value and peace of mind. For added value, the roof was fully replaced in 2022. A bonus room flows seamlessly to backyard, creating the perfect indoor-outdoor connection for entertaining or relaxing. Mature fruit trees in the rear patio provide shade and are very low maintenance. Additional highlights include a two-car garage with direct access, a paved side alleyway, as well as central air and heat. There is also a smaller in-room air conditioner in the primary suite for added energy efficiency and comfort. Situated in a planned community, residents enjoy both privacy and the benefits of shared neighborhood amenities. The location is a commuter's dream, with easy access to schools, shopping, dining, and major freeways (I-10, I-605, and SR-60), plus nearby bus and train stations. Combining space, style, and convenience, this El Monte gem is a
Contact an agent
Home facts
- Year built:1985
- Listing ID #:CRAR25218731
- Added:51 day(s) ago
- Updated:November 15, 2025 at 05:21 PM
Rooms and interior
- Bedrooms:4
- Total bathrooms:3
- Full bathrooms:2
- Living area:1,949 sq. ft.
Heating and cooling
- Cooling:Central Air
- Heating:Central, Solar
Structure and exterior
- Year built:1985
- Building area:1,949 sq. ft.
- Lot area:0.07 Acres
Finances and disclosures
- Price:$745,000
- Price per sq. ft.:$382.25
New listings near 11396 Mcgirk Ave.
- New
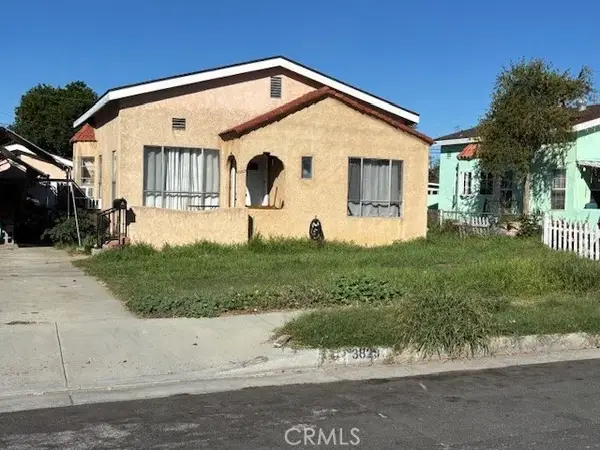 $399,000Active3 beds 2 baths1,032 sq. ft.
$399,000Active3 beds 2 baths1,032 sq. ft.3829 Clark, El Monte, CA 91731
MLS# SR25260649Listed by: FLANS & WEINER, INC. - New
 $700,000Active3 beds 2 baths1,327 sq. ft.
$700,000Active3 beds 2 baths1,327 sq. ft.4719 Maxson Road, El Monte, CA 91732
MLS# CL25611025Listed by: COLDWELL BANKER REALTY - New
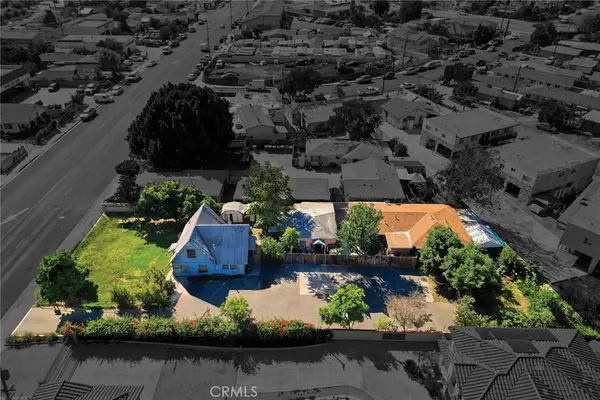 $875,000Active6 beds 4 baths
$875,000Active6 beds 4 baths2519 Mountain View Rd, El Monte, CA 91733
MLS# CV25259473Listed by: RE/MAX 2000 REALTY - New
 $828,000Active4 beds 3 baths2,147 sq. ft.
$828,000Active4 beds 3 baths2,147 sq. ft.2961 Allgeyer, El Monte, CA 91732
MLS# CRTR25258207Listed by: PINNACLE REAL ESTATE GROUP - Open Sat, 1 to 4pmNew
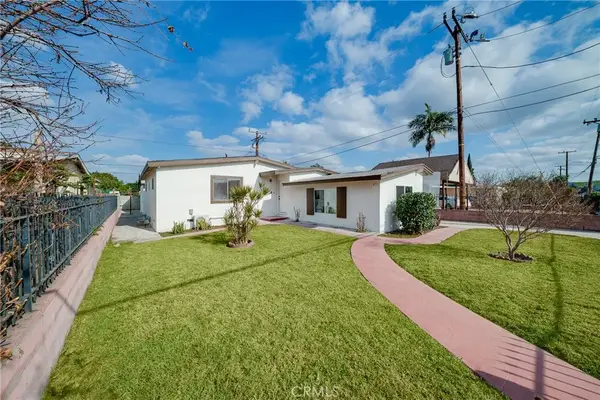 $728,000Active3 beds 2 baths1,337 sq. ft.
$728,000Active3 beds 2 baths1,337 sq. ft.11221 Fineview, El Monte, CA 91733
MLS# TR25257475Listed by: COLDWELL BANKER ENVISION - New
 $980,000Active3 beds 1 baths1,230 sq. ft.
$980,000Active3 beds 1 baths1,230 sq. ft.4724 Durfee, El Monte, CA 91732
MLS# WS25258026Listed by: PINNACLE REAL ESTATE GROUP - Open Sun, 1 to 4pmNew
 $728,000Active3 beds 2 baths1,337 sq. ft.
$728,000Active3 beds 2 baths1,337 sq. ft.11221 Fineview, El Monte, CA 91733
MLS# TR25257475Listed by: COLDWELL BANKER ENVISION - New
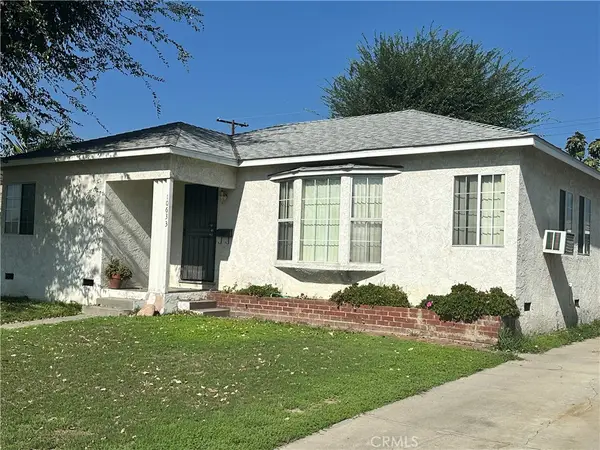 $675,000Active3 beds 1 baths1,024 sq. ft.
$675,000Active3 beds 1 baths1,024 sq. ft.10633 Mulhall, El Monte, CA 91731
MLS# CV25250897Listed by: REALTY ONE GROUP WEST - New
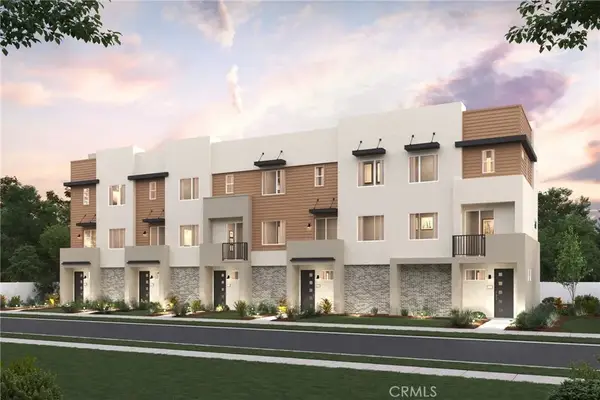 $874,990Active3 beds 3 baths1,509 sq. ft.
$874,990Active3 beds 3 baths1,509 sq. ft.4005 Valley Oak Lane #H, El Monte, CA 91733
MLS# CV25256926Listed by: BMC REALTY ADVISORS - New
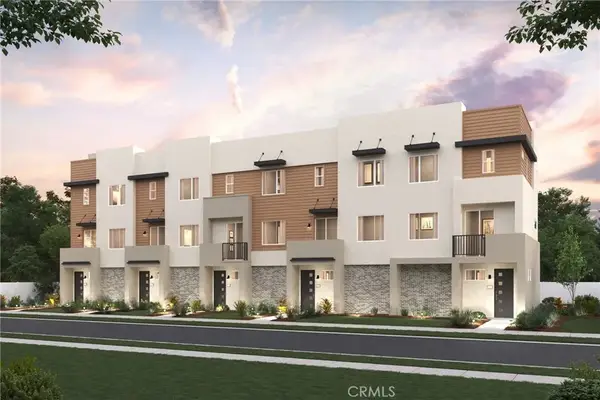 $773,990Active3 beds 3 baths1,327 sq. ft.
$773,990Active3 beds 3 baths1,327 sq. ft.4005 Valley Oak Lane #A, El Monte, CA 91733
MLS# CV25256930Listed by: BMC REALTY ADVISORS
