12700 Elliott Avenue #484, El Monte, CA 91732
Local realty services provided by:Better Homes and Gardens Real Estate Town Center
12700 Elliott Avenue #484,El Monte, CA 91732
$180,000
- 5 Beds
- 3 Baths
- 1,568 sq. ft.
- Mobile / Manufactured
- Pending
Listed by: yocelyn moran
Office: deluxe realty
MLS#:SR25086657
Source:CRMLS
Price summary
- Price:$180,000
- Price per sq. ft.:$114.8
About this home
Discover this beautifully maintained 5-bedroom, 3-bath manufactured home, ideally situated on a rare corner lot in one of El Monte’s most desirable communities. From its charming white picket fence to the spacious covered porch, this home offers warmth, privacy, and unbeatable curb appeal.
Inside, you’re welcomed by a bright open-concept layout with modern tile flooring, soaring ceilings, and natural light throughout. The kitchen is both stylish and functional, featuring rich wood cabinetry, granite countertops, bar seating, and stainless steel appliances — a perfect space for cooking and gathering.Enjoy the convenience of a dedicated in-home laundry area with washer/dryer hookups, private covered parking, and plenty of guest parking nearby. The spacious primary suite includes vaulted ceilings, a walk-in shower, and a soaking tub — ideal for relaxing after a long day.
Located in a peaceful, well-kept community with access to a sparkling pool, clubhouse, and BBQ area. Commuter-friendly location near the 10, 605, and 60 freeways, with shopping, dining, and local schools just minutes away.
This move-in ready home combines comfort, function, and charm — don’t miss your chance to make it yours. Schedule your private tour today!
Contact an agent
Home facts
- Year built:2001
- Listing ID #:SR25086657
- Added:203 day(s) ago
- Updated:December 19, 2025 at 08:31 AM
Rooms and interior
- Bedrooms:5
- Total bathrooms:3
- Full bathrooms:3
- Living area:1,568 sq. ft.
Structure and exterior
- Roof:Shingle
- Year built:2001
- Building area:1,568 sq. ft.
Utilities
- Water:Public
- Sewer:Public Sewer
Finances and disclosures
- Price:$180,000
- Price per sq. ft.:$114.8
New listings near 12700 Elliott Avenue #484
- New
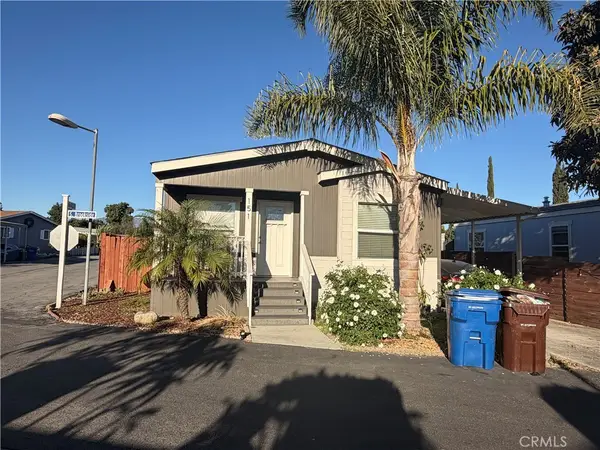 $170,000Active3 beds 2 baths1,152 sq. ft.
$170,000Active3 beds 2 baths1,152 sq. ft.12700 Elliott #151, El Monte, CA 91732
MLS# DW25274884Listed by: COLDWELL BANKER ENVISION - New
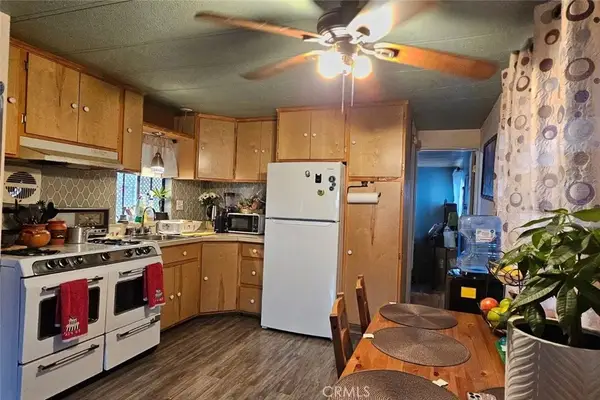 $55,000Active1 beds 1 baths492 sq. ft.
$55,000Active1 beds 1 baths492 sq. ft.2636 Lexington #22, El Monte, CA 91733
MLS# OC25276480Listed by: PELLEGO, INC. - New
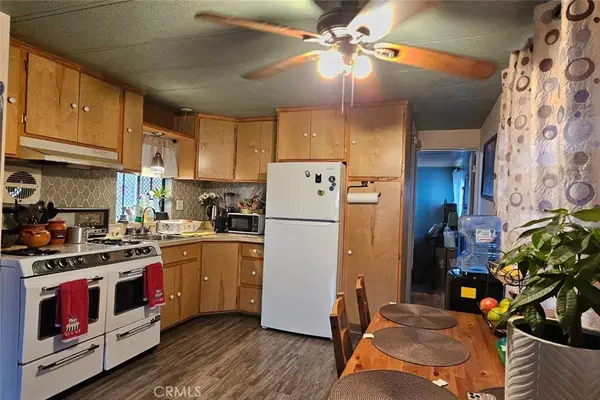 $55,000Active1 beds 1 baths492 sq. ft.
$55,000Active1 beds 1 baths492 sq. ft.2636 Lexington Avenue #22, El Monte, CA 91733
MLS# OC25276480Listed by: PELLEGO, INC. - New
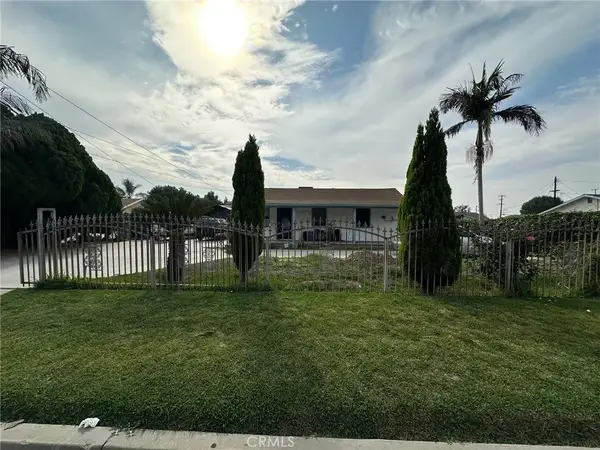 $1,035,000Active3 beds 2 baths1,642 sq. ft.
$1,035,000Active3 beds 2 baths1,642 sq. ft.11722 Bryant Road, El Monte, CA 91732
MLS# IV25273363Listed by: ONE WEST REALTY - New
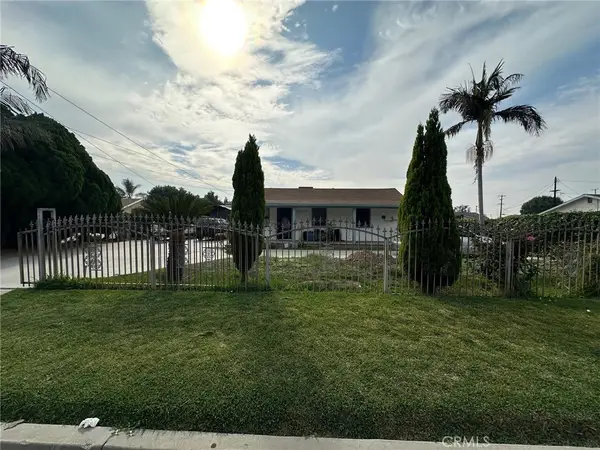 $1,035,000Active3 beds 2 baths1,642 sq. ft.
$1,035,000Active3 beds 2 baths1,642 sq. ft.11722 Bryant Road, El Monte, CA 91732
MLS# IV25273363Listed by: ONE WEST REALTY - Open Sat, 10am to 5pmNew
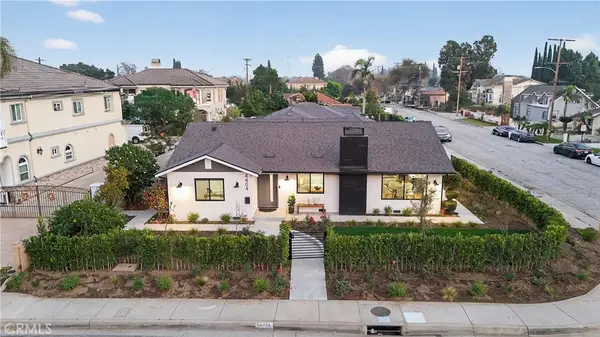 $1,498,000Active6 beds 4 baths2,744 sq. ft.
$1,498,000Active6 beds 4 baths2,744 sq. ft.4404 Cogswell, El Monte, CA 91732
MLS# CV25274616Listed by: CENTURY 21 MASTERS - New
 $1,028,990Active4 beds 3 baths2,088 sq. ft.
$1,028,990Active4 beds 3 baths2,088 sq. ft.11401 Primrose Lane, El Monte, CA 91731
MLS# IV25275093Listed by: NEST REAL ESTATE 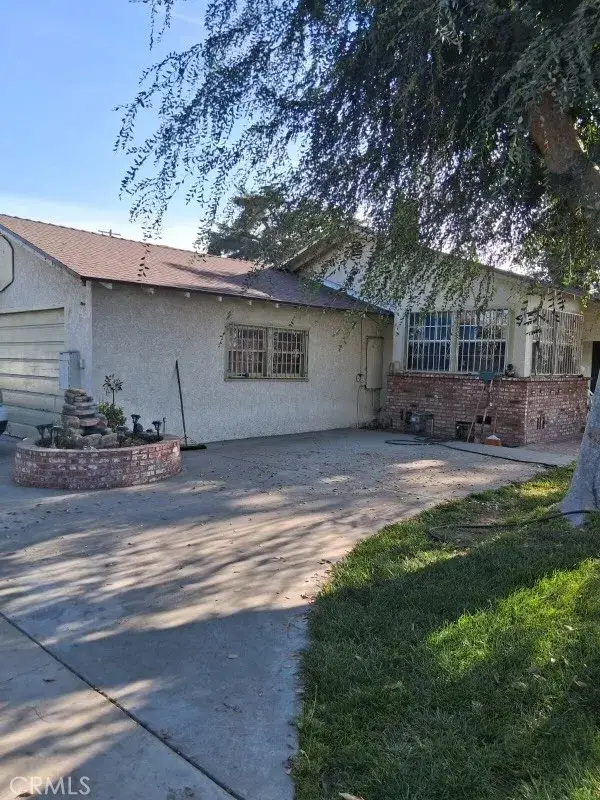 $760,000Pending3 beds 1 baths1,553 sq. ft.
$760,000Pending3 beds 1 baths1,553 sq. ft.4104 La Madera, El Monte, CA 91732
MLS# PW25275203Listed by: ALL IN ONE REAL ESTATE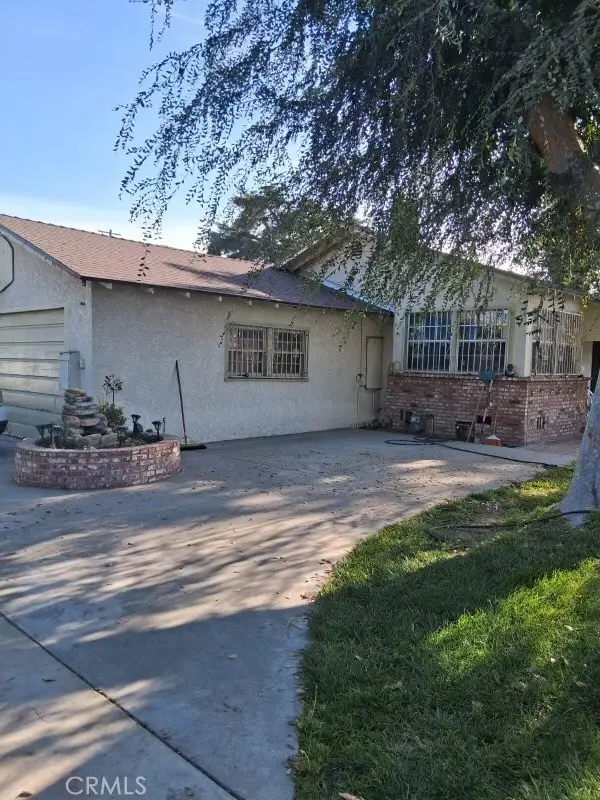 $760,000Pending3 beds 1 baths1,553 sq. ft.
$760,000Pending3 beds 1 baths1,553 sq. ft.4104 La Madera, El Monte, CA 91732
MLS# PW25275203Listed by: ALL IN ONE REAL ESTATE- New
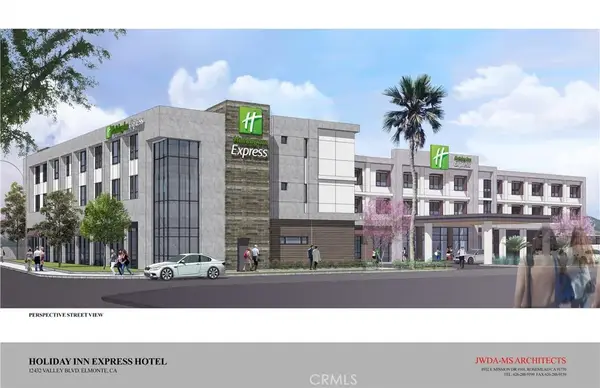 $4,788,000Active0 Acres
$4,788,000Active0 Acres12432 Valley, El Monte, CA 91732
MLS# AR25272657Listed by: SKYWAY INVESTMENT CORP.
