4003 Valley Oak Lane #H, El Monte, CA 91733
Local realty services provided by:Better Homes and Gardens Real Estate Royal & Associates
4003 Valley Oak Lane #H,El Monte, CA 91733
$870,990
- 3 Beds
- 3 Baths
- 1,509 sq. ft.
- Townhouse
- Pending
Listed by: wesley bennett
Office: bmc realty advisors
MLS#:CRCV25185696
Source:CAMAXMLS
Price summary
- Price:$870,990
- Price per sq. ft.:$577.2
- Monthly HOA dues:$302
About this home
Discover This Stunning 2-Story Home for Sale at Brookhaven! Explore homesite 12 a beautifully designed two-level home, end unit, built for your comfort and convenience. Front porch entry with a 2-car "bay" garage. On the second floor enjoy a deck with an open-concept layout that seamlessly connects the dining area, a bright and airy great room, and a modern kitchen, white cabinets, quartz countertops, laminate & carpet flooring, brushed nickel hardware. The third floor is dedicated to the private owner's suite, featuring a large walk-in closet and a luxurious en-suite bath with dual vanities. Two additional bedrooms, complete with a full bath and closet, adds to the home's versatility. Plus, this home comes with Century's Home Connect package, offering a Schlage smart lock for added security, an IQ Alarm Panel for peace of mind, an Ecobee smart thermostat for energy efficiency, and an Eero wireless router for reliable connectivity. Residence at Brookhaven will benefit from their own dog park, Bar-B-Que area and benches, pocket parks. Located 12 miles from Los Angeles with easy access to major employers, entertainment, shopping and dining. Don't miss your chance to own this exceptional home in a desirable community!
Contact an agent
Home facts
- Year built:2025
- Listing ID #:CRCV25185696
- Added:100 day(s) ago
- Updated:November 26, 2025 at 08:18 AM
Rooms and interior
- Bedrooms:3
- Total bathrooms:3
- Full bathrooms:2
- Living area:1,509 sq. ft.
Heating and cooling
- Cooling:Central Air, ENERGY STAR Qualified Equipment
Structure and exterior
- Year built:2025
- Building area:1,509 sq. ft.
Utilities
- Water:Public
Finances and disclosures
- Price:$870,990
- Price per sq. ft.:$577.2
New listings near 4003 Valley Oak Lane #H
- New
 $1,550,000Active-- beds -- baths3,212 sq. ft.
$1,550,000Active-- beds -- baths3,212 sq. ft.4229 Cogswell, El Monte, CA 91732
MLS# PW25266148Listed by: CIRCA PROPERTIES, INC. - New
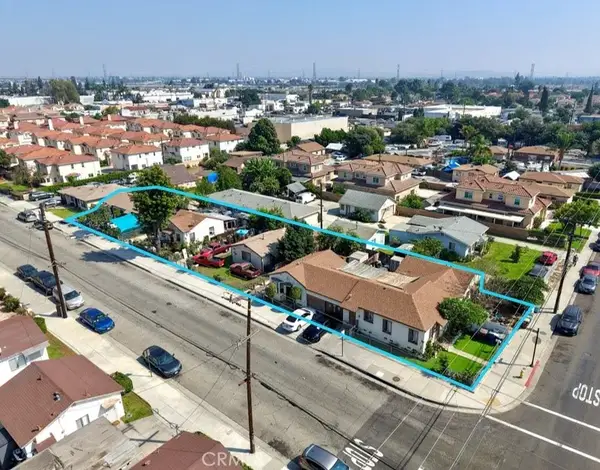 $1,500,000Active7 beds 7 baths
$1,500,000Active7 beds 7 baths2808 Maxson Rd, El Monte, CA 91732
MLS# PW25266095Listed by: LYON STAHL INVESTMENT REAL EST - New
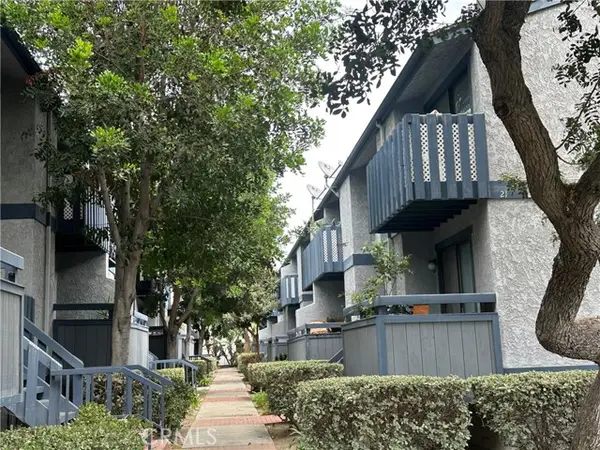 $599,999Active3 beds 3 baths1,206 sq. ft.
$599,999Active3 beds 3 baths1,206 sq. ft.10451 Mulhall Street #25, El Monte, CA 91731
MLS# CRCV25230971Listed by: SEVEN GABLES REAL ESTATE - New
 $699,988Active3 beds 3 baths1,443 sq. ft.
$699,988Active3 beds 3 baths1,443 sq. ft.3595 Windsong, El Monte, CA 91732
MLS# TR25265395Listed by: REMAX 2000 REALTY - New
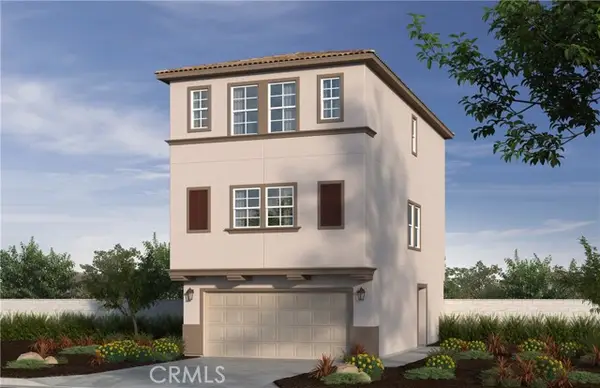 $884,490Active3 beds 4 baths1,834 sq. ft.
$884,490Active3 beds 4 baths1,834 sq. ft.11440 Clover Lane, El Monte, CA 91731
MLS# CRIV25264530Listed by: NEST REAL ESTATE - New
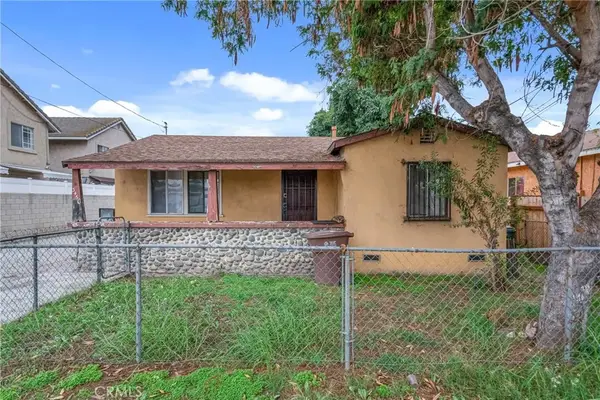 $2,100,000Active8 beds 4 baths
$2,100,000Active8 beds 4 baths3462 Durfee, El Monte, CA 91732
MLS# RS25263341Listed by: CIRCLE REAL ESTATE - New
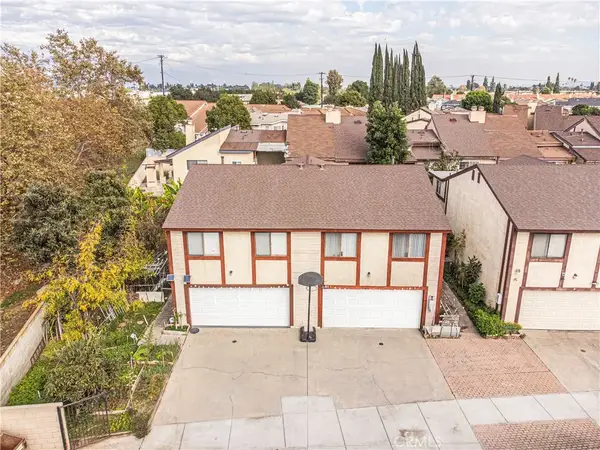 $658,000Active3 beds 3 baths1,254 sq. ft.
$658,000Active3 beds 3 baths1,254 sq. ft.9467 Cortada Street #F, El Monte, CA 91733
MLS# WS25260286Listed by: CENTURY 21 MASTERS-WALNUT - New
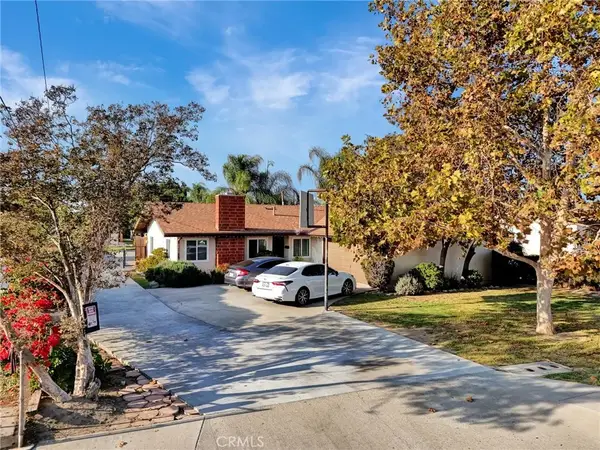 $2,000,000Active7 beds 5 baths
$2,000,000Active7 beds 5 baths2435 Burkett, El Monte, CA 91732
MLS# CV25246209Listed by: DYNASTY REAL ESTATE - New
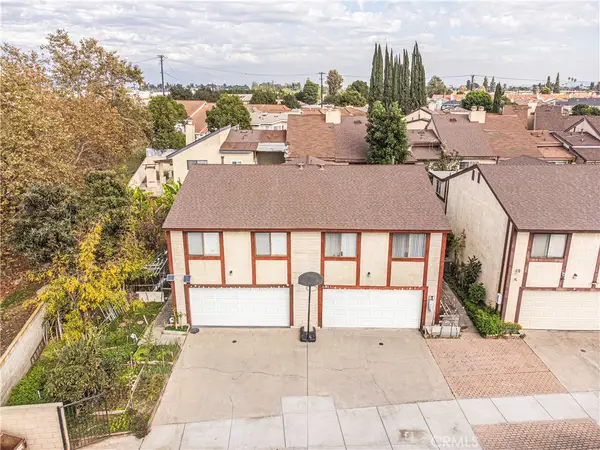 $658,000Active3 beds 3 baths1,254 sq. ft.
$658,000Active3 beds 3 baths1,254 sq. ft.9467 Cortada Street #F, El Monte, CA 91733
MLS# WS25260286Listed by: CENTURY 21 MASTERS-WALNUT - New
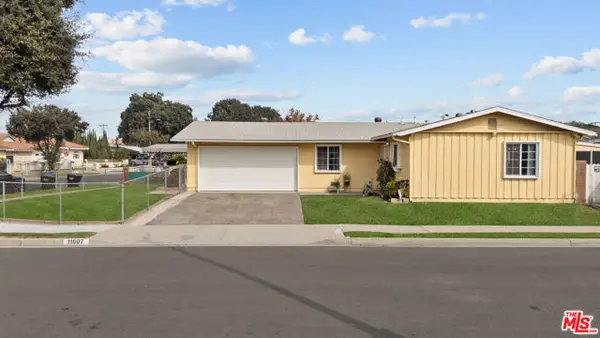 $749,900Active3 beds 2 baths1,312 sq. ft.
$749,900Active3 beds 2 baths1,312 sq. ft.11007 Backford Street, El Monte, CA 91733
MLS# CL25618879Listed by: THE CORE AGENCY
