4454 Cogswell Road, El Monte, CA 91732
Local realty services provided by:Better Homes and Gardens Real Estate Royal & Associates
4454 Cogswell Road,El Monte, CA 91732
$929,000
- 6 Beds
- 4 Baths
- 1,972 sq. ft.
- Single family
- Active
Listed by: seta chorbajian
Office: redfin corporation
MLS#:CRPF25174989
Source:CA_BRIDGEMLS
Price summary
- Price:$929,000
- Price per sq. ft.:$471.1
About this home
Tucked behind a mature privacy hedge and fully gated for added security, this charming property features a spacious four-bedroom main home along with a legal two-bedroom ADU-an ideal setup for multi-generational living or rental income. The main residence offers a warm and inviting living room with hardwood floors and a cozy fireplace, leading to a generous eat-in kitchen complete with stainless steel refrigerator and dishwasher, pantry, and a conveniently located laundry area. The home is thoughtfully laid out with four bedrooms and two bathrooms: two bedrooms and a ¾ bath on one side, and two additional bedrooms with a full bath on the other. The permitted ADU includes its own well-appointed kitchen with stainless steel appliances and dining area, two bedrooms, two bathrooms, and access to its own separate washer/dryer. Additional features include a spacious outdoor area, gated driveway, and a garage currently being used as a living room. Energy-efficient upgrades include leased solar at just $109/month, a newer roof, updated sub-panel, and a 50-gallon water heater replaced approximately three years ago. Both units are equipped with insulated shared walls, mini-split systems, ceiling fans, and PEX plumbing. Located close to major retailers like Home Depot and Walmart, Kaiser P
Contact an agent
Home facts
- Year built:1949
- Listing ID #:CRPF25174989
- Added:100 day(s) ago
- Updated:November 15, 2025 at 05:21 PM
Rooms and interior
- Bedrooms:6
- Total bathrooms:4
- Full bathrooms:2
- Living area:1,972 sq. ft.
Heating and cooling
- Cooling:Ceiling Fan(s), Wall/Window Unit(s)
- Heating:Central
Structure and exterior
- Year built:1949
- Building area:1,972 sq. ft.
- Lot area:0.16 Acres
Finances and disclosures
- Price:$929,000
- Price per sq. ft.:$471.1
New listings near 4454 Cogswell Road
- New
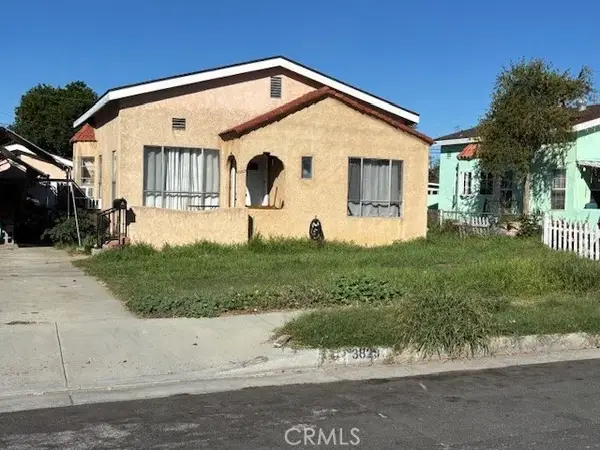 $399,000Active3 beds 2 baths1,032 sq. ft.
$399,000Active3 beds 2 baths1,032 sq. ft.3829 Clark, El Monte, CA 91731
MLS# SR25260649Listed by: FLANS & WEINER, INC. - New
 $700,000Active3 beds 2 baths1,327 sq. ft.
$700,000Active3 beds 2 baths1,327 sq. ft.4719 Maxson Road, El Monte, CA 91732
MLS# CL25611025Listed by: COLDWELL BANKER REALTY - New
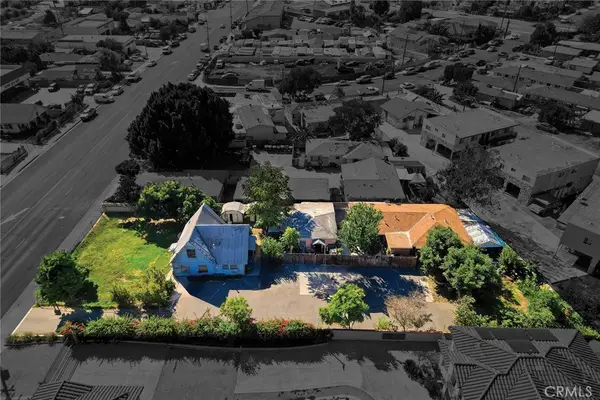 $875,000Active-- beds -- baths2,693 sq. ft.
$875,000Active-- beds -- baths2,693 sq. ft.2519 Mountain View Rd, El Monte, CA 91733
MLS# CV25259473Listed by: RE/MAX 2000 REALTY - New
 $828,000Active4 beds 3 baths2,147 sq. ft.
$828,000Active4 beds 3 baths2,147 sq. ft.2961 Allgeyer, El Monte, CA 91732
MLS# CRTR25258207Listed by: PINNACLE REAL ESTATE GROUP - Open Sat, 1 to 4pmNew
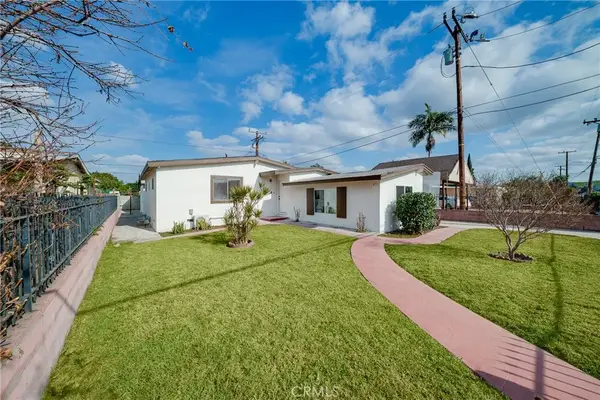 $728,000Active3 beds 2 baths1,337 sq. ft.
$728,000Active3 beds 2 baths1,337 sq. ft.11221 Fineview, El Monte, CA 91733
MLS# TR25257475Listed by: COLDWELL BANKER ENVISION - New
 $980,000Active3 beds 1 baths1,230 sq. ft.
$980,000Active3 beds 1 baths1,230 sq. ft.4724 Durfee, El Monte, CA 91732
MLS# WS25258026Listed by: PINNACLE REAL ESTATE GROUP - Open Sun, 1 to 4pmNew
 $728,000Active3 beds 2 baths1,337 sq. ft.
$728,000Active3 beds 2 baths1,337 sq. ft.11221 Fineview, El Monte, CA 91733
MLS# TR25257475Listed by: COLDWELL BANKER ENVISION - New
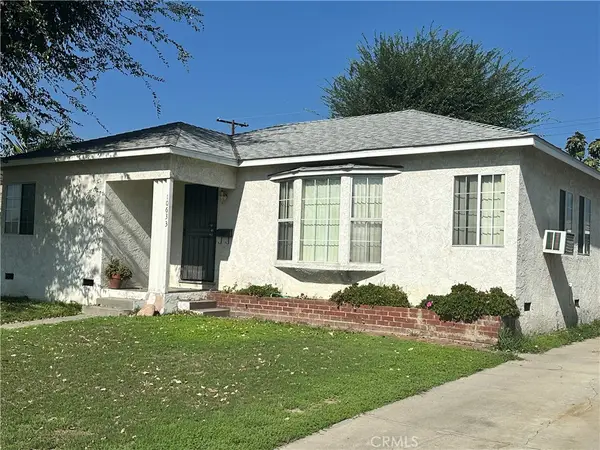 $675,000Active3 beds 1 baths1,024 sq. ft.
$675,000Active3 beds 1 baths1,024 sq. ft.10633 Mulhall, El Monte, CA 91731
MLS# CV25250897Listed by: REALTY ONE GROUP WEST - New
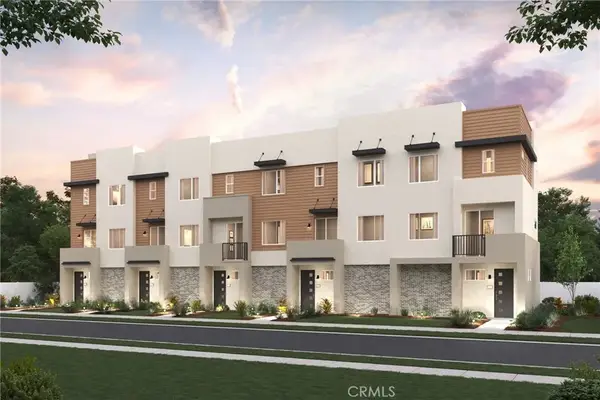 $773,990Active3 beds 3 baths1,327 sq. ft.
$773,990Active3 beds 3 baths1,327 sq. ft.4005 Valley Oak Lane #A, El Monte, CA 91733
MLS# CV25256930Listed by: BMC REALTY ADVISORS - New
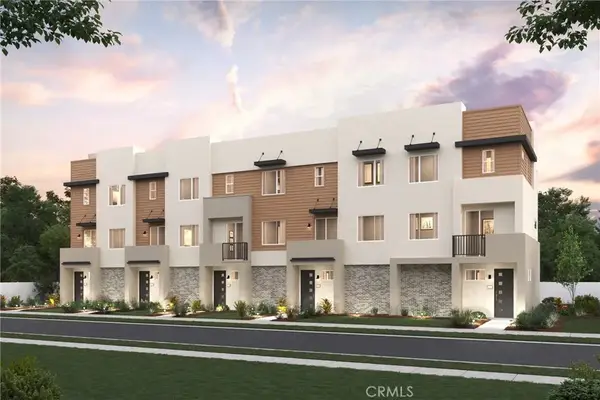 $779,990Active3 beds 3 baths1,327 sq. ft.
$779,990Active3 beds 3 baths1,327 sq. ft.4005 Valley Oak Lane #B, El Monte, CA 91733
MLS# CV25256931Listed by: BMC REALTY ADVISORS
