1438 Elin Point Drive, El Segundo, CA 90245
Local realty services provided by:Better Homes and Gardens Real Estate Royal & Associates
Listed by: bill ruane
Office: estate properties
MLS#:CRSB25217026
Source:CA_BRIDGEMLS
Price summary
- Price:$1,499,900
- Price per sq. ft.:$760.21
- Monthly HOA dues:$270
About this home
This beautifully maintained 3-bedroom, 2.5-bathroom detached patio home sits on a private, desirable block and features spacious living areas, high ceilings, and wood flooring. As you enter, you'll be greeted by a split-level living room along with a half bathroom and a cozy gas fireplace, perfect for relaxing. Step outside to enjoy the private patio, offering a peaceful outdoor retreat. The huge dining area conveniently overlooks the living room, providing easy access to both the kitchen, family room, and living room. The kitchen features myriad cabinets, tile flooring, an island, gas oven, microwave, and dishwasher along with a large window providing plenty of natural light. The kitchen extends into the family room and dining room, providing a seamless flow throughout the main living areas. Upstairs, you'll find all 3 bedrooms, 2 bathrooms, and the conveniently located laundry room. The main bedroom is complete with a walk-in closet and an en-suite bathroom featuring a dual vanity, abundant storage, a separate jetted tub and shower, and a private toilet area. Two sizable bedrooms overlook the private patio and share a large, full bathroom down the hallway. The home also features an attached, two-car garage, water softener, recessed lighting, and central air conditioning.
Contact an agent
Home facts
- Year built:2004
- Listing ID #:CRSB25217026
- Added:111 day(s) ago
- Updated:January 09, 2026 at 09:11 AM
Rooms and interior
- Bedrooms:3
- Total bathrooms:3
- Full bathrooms:2
- Living area:1,973 sq. ft.
Heating and cooling
- Heating:Central
Structure and exterior
- Year built:2004
- Building area:1,973 sq. ft.
- Lot area:1.44 Acres
Finances and disclosures
- Price:$1,499,900
- Price per sq. ft.:$760.21
New listings near 1438 Elin Point Drive
- New
 $2,445,000Active4 beds 2 baths2,406 sq. ft.
$2,445,000Active4 beds 2 baths2,406 sq. ft.219 W Acacia Ave, El Segundo, CA 90245
MLS# CRPTP2600231Listed by: PACIFIC SOTHEBY'S INT'L REALTY - New
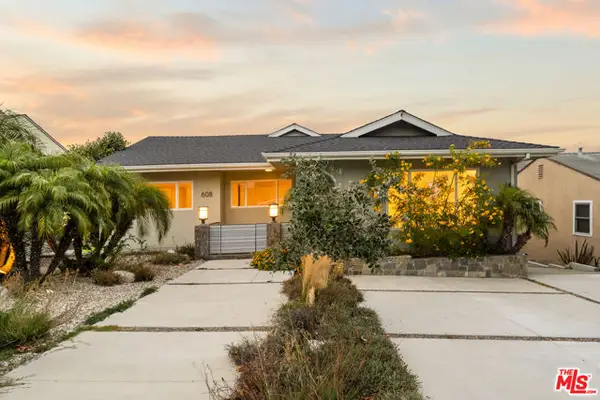 $2,500,000Active4 beds 3 baths2,506 sq. ft.
$2,500,000Active4 beds 3 baths2,506 sq. ft.608 Lomita Street, El Segundo, CA 90245
MLS# CL26632203Listed by: COMPASS 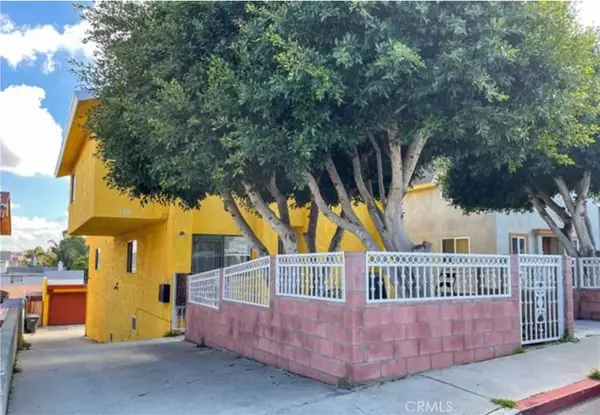 $1,650,000Active6 beds 6 baths3,561 sq. ft.
$1,650,000Active6 beds 6 baths3,561 sq. ft.940 Hillcrest, El Segundo, CA 90245
MLS# DW25251749Listed by: RESOLUTION BROKERS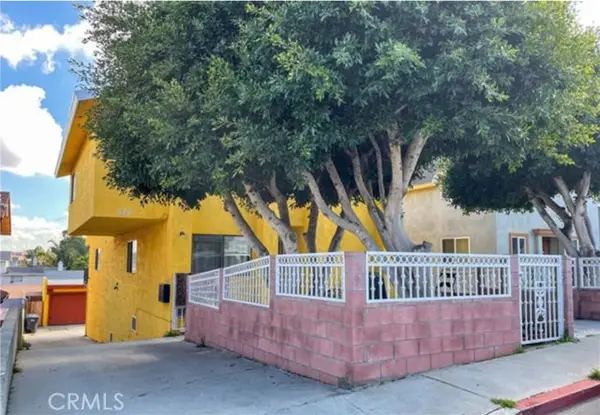 $1,650,000Active6 beds 6 baths3,561 sq. ft.
$1,650,000Active6 beds 6 baths3,561 sq. ft.940 Hillcrest, El Segundo, CA 90245
MLS# DW25251749Listed by: RESOLUTION BROKERS $2,189,000Pending3 beds 3 baths2,250 sq. ft.
$2,189,000Pending3 beds 3 baths2,250 sq. ft.876 Center Street, El Segundo, CA 90245
MLS# SB25267964Listed by: KELLER WILLIAMS SOUTH BAY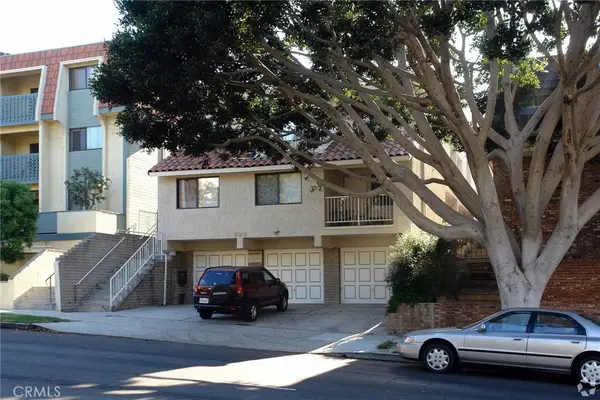 $2,999,000Active-- beds -- baths5,656 sq. ft.
$2,999,000Active-- beds -- baths5,656 sq. ft.924 Main Street, El Segundo, CA 90245
MLS# SB25251710Listed by: ESTATE PROPERTIES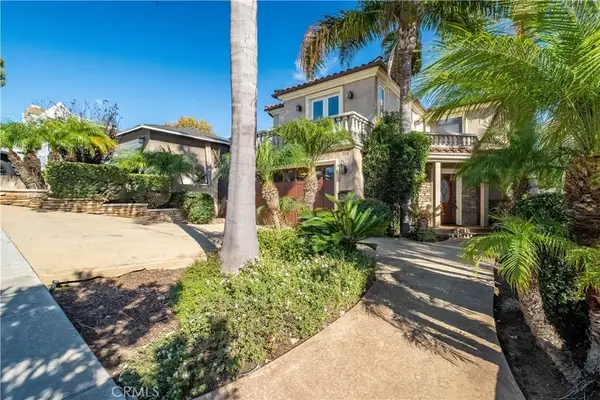 $3,500,000Pending5 beds 4 baths3,679 sq. ft.
$3,500,000Pending5 beds 4 baths3,679 sq. ft.516 Penn, El Segundo, CA 90245
MLS# SB25262336Listed by: TOWER-60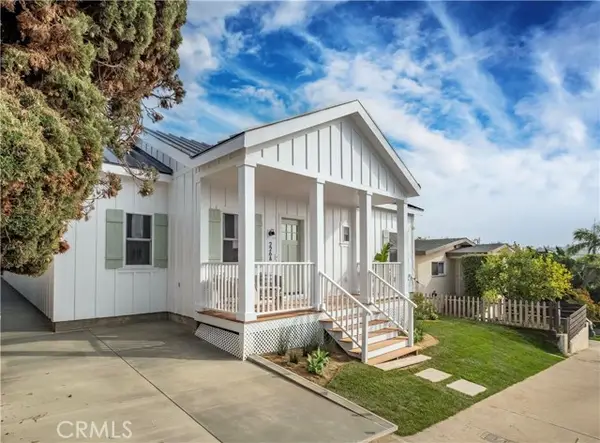 $1,650,000Active2 beds 2 baths946 sq. ft.
$1,650,000Active2 beds 2 baths946 sq. ft.226 Arena #A, El Segundo, CA 90245
MLS# CRSB25258859Listed by: TOWER-60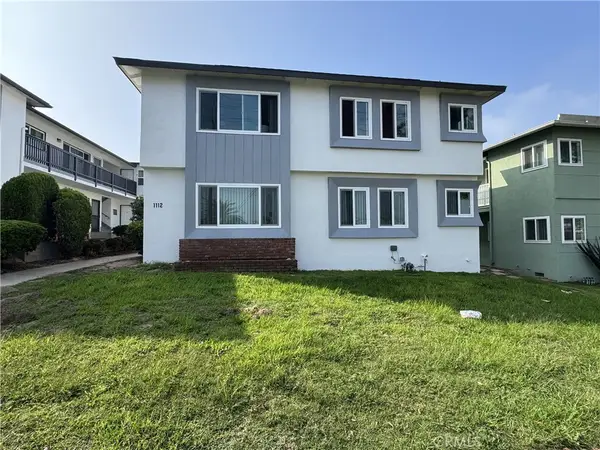 $2,250,000Active-- beds -- baths4,459 sq. ft.
$2,250,000Active-- beds -- baths4,459 sq. ft.1112 E Imperial Avenue, El Segundo, CA 90245
MLS# SB25255619Listed by: ESTATE PROPERTIES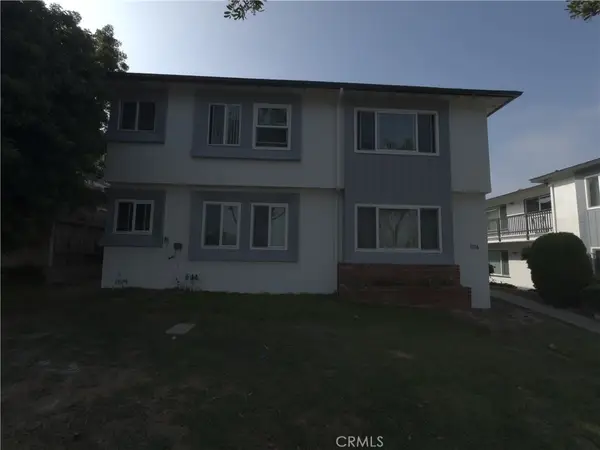 $2,250,000Active-- beds -- baths4,459 sq. ft.
$2,250,000Active-- beds -- baths4,459 sq. ft.1116 E Imperial Avenue, El Segundo, CA 90245
MLS# SB25255631Listed by: ESTATE PROPERTIES
