208 W Walnut Avenue, El Segundo, CA 90245
Local realty services provided by:Better Homes and Gardens Real Estate Royal & Associates
208 W Walnut Avenue,El Segundo, CA 90245
$1,599,000
- 3 Beds
- 2 Baths
- 1,860 sq. ft.
- Single family
- Pending
Listed by: regina hoffman
Office: datashare cr default office don't delete
MLS#:CRSB25197235
Source:Bay East, CCAR, bridgeMLS
Price summary
- Price:$1,599,000
- Price per sq. ft.:$859.68
About this home
208 West Walnut Avenue in El Segundo welcomes you with its whimsical front yard landscaping, shingled grayish-green Cape Cod exterior, accented by crisp white windows and a classic white arbor. Stepping inside, you’re greeted by original hardwood floors in the living room, where an arched entryway flows seamlessly into the dining room. Both spaces are adorned with plantation shutters, creating a timeless and inviting atmosphere. The entire home has been freshly painted, including the kitchen cabinets, giving it a bright and polished look. In the kitchen, you’ll find an efficient layout with ample storage, a built-in Kitchen Aid refrigerator, and a cheerful window above the sink that fills the space with natural light. Three well-appointed bedrooms complement a bathroom that features a seamless barn-style shower door, built in bench, chrome fixtures and nostalgic penny tiles. The 1,080-square-foot main house is connected by a lush green space to the 780-square-foot “playroom,†permitted in 1957, complete with vaulted ceilings, a bar area, half bath, and sliding doors leading to a spacious private patio. A white picket gate encloses the driveway, while the two-car garage provides laundry hookups and abundant storage. Some noted features for the main house are central heatin
Contact an agent
Home facts
- Year built:1950
- Listing ID #:CRSB25197235
- Added:164 day(s) ago
- Updated:February 16, 2026 at 09:03 AM
Rooms and interior
- Bedrooms:3
- Total bathrooms:2
- Living area:1,860 sq. ft.
Heating and cooling
- Cooling:Central Air
Structure and exterior
- Year built:1950
- Building area:1,860 sq. ft.
- Lot area:0.14 Acres
Finances and disclosures
- Price:$1,599,000
- Price per sq. ft.:$859.68
New listings near 208 W Walnut Avenue
- New
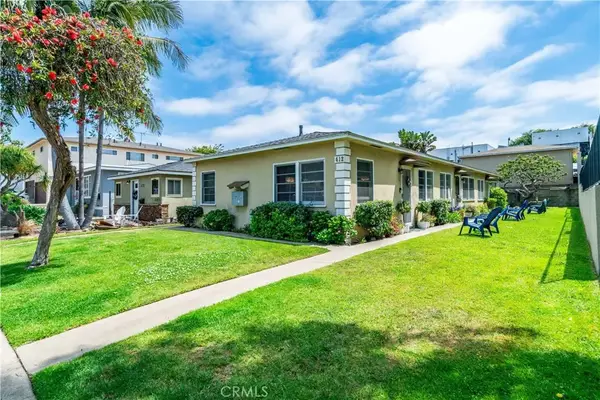 $1,650,000Active3 beds 3 baths
$1,650,000Active3 beds 3 baths412 Richmond Street, El Segundo, CA 90245
MLS# SB26034402Listed by: TOWER-60 - New
 $1,595,000Active3 beds 2 baths1,155 sq. ft.
$1,595,000Active3 beds 2 baths1,155 sq. ft.211 Pine Avenue, El Segundo, CA 90245
MLS# SB25280982Listed by: ESTATE PROPERTIES - New
 $599,000Active2 beds 2 baths973 sq. ft.
$599,000Active2 beds 2 baths973 sq. ft.770 W Imperial, El Segundo, CA 90245
MLS# SB26033402Listed by: COMPASS - New
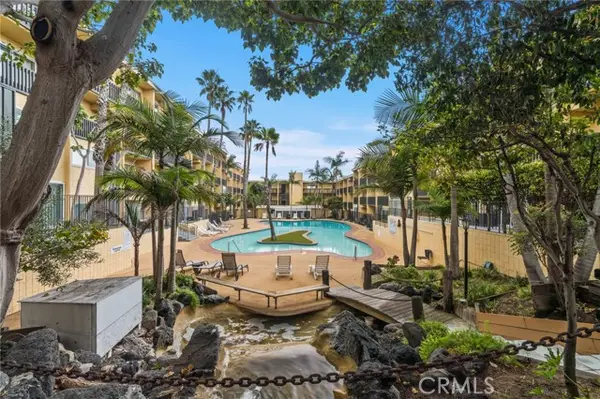 $599,000Active2 beds 2 baths973 sq. ft.
$599,000Active2 beds 2 baths973 sq. ft.770 Imperial, El Segundo, CA 90245
MLS# SB26033402Listed by: COMPASS - New
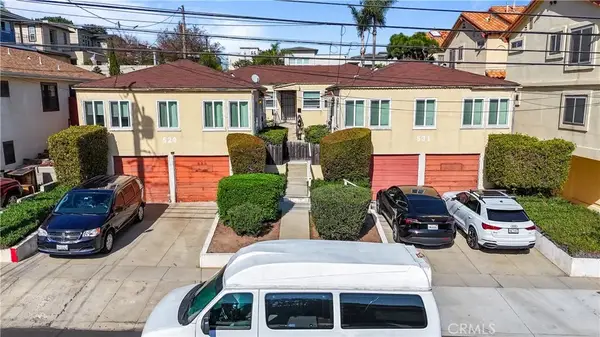 $1,995,000Active4 beds 4 baths
$1,995,000Active4 beds 4 baths529 E Walnut, El Segundo, CA 90245
MLS# PW26029869Listed by: LYON STAHL INVESTMENT REAL EST - New
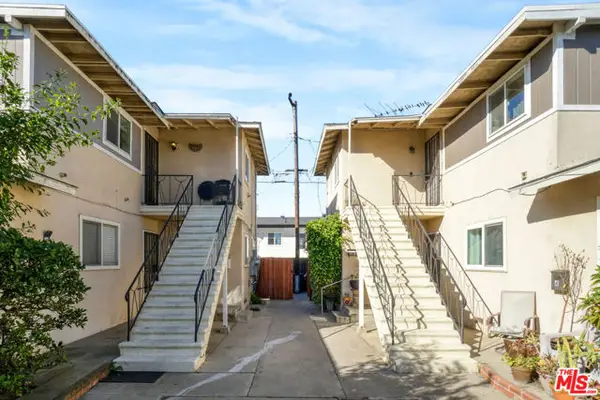 $2,200,000Active9 beds -- baths3,399 sq. ft.
$2,200,000Active9 beds -- baths3,399 sq. ft.723 Indiana Court, El Segundo, CA 90245
MLS# CL26648635Listed by: BERKADIA - New
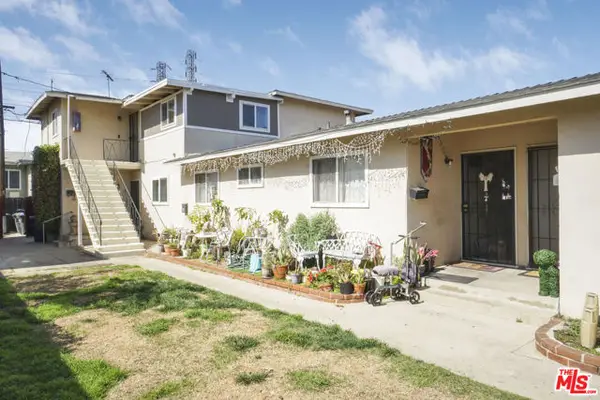 $2,200,000Active9 beds -- baths3,399 sq. ft.
$2,200,000Active9 beds -- baths3,399 sq. ft.725 Indiana Court, El Segundo, CA 90245
MLS# CL26648655Listed by: BERKADIA 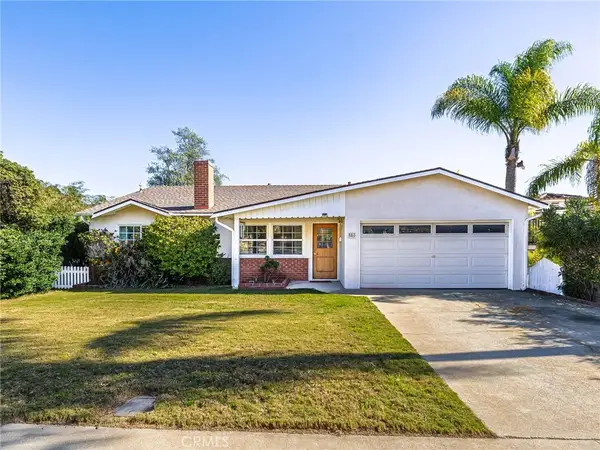 $1,950,000Pending3 beds 2 baths1,874 sq. ft.
$1,950,000Pending3 beds 2 baths1,874 sq. ft.860 Bungalow Drive, El Segundo, CA 90245
MLS# SB26027440Listed by: ESTATE PROPERTIES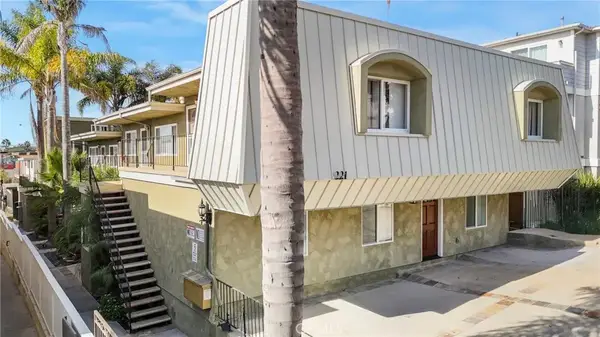 $4,500,000Active8 beds 4 baths
$4,500,000Active8 beds 4 baths221 Sheldon Street, El Segundo, CA 90245
MLS# SB26024948Listed by: LYON STAHL INVESTMENT REAL ESTATE, INC.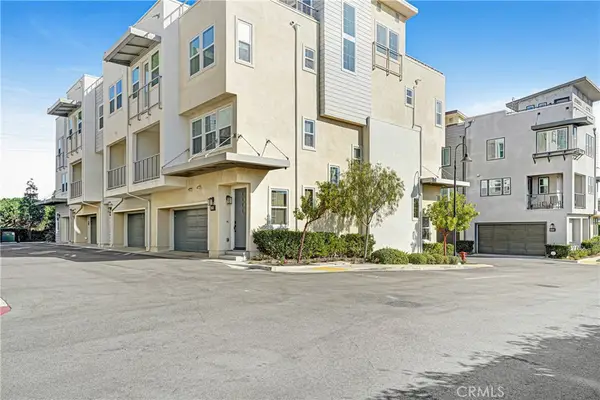 $999,000Active2 beds 3 baths1,270 sq. ft.
$999,000Active2 beds 3 baths1,270 sq. ft.572 E Imperial, El Segundo, CA 90245
MLS# OC26023914Listed by: COLDWELL BANKER REALTY

