4084 Lambert Rd, El Sobrante, CA 94803
Local realty services provided by:Better Homes and Gardens Real Estate Royal & Associates

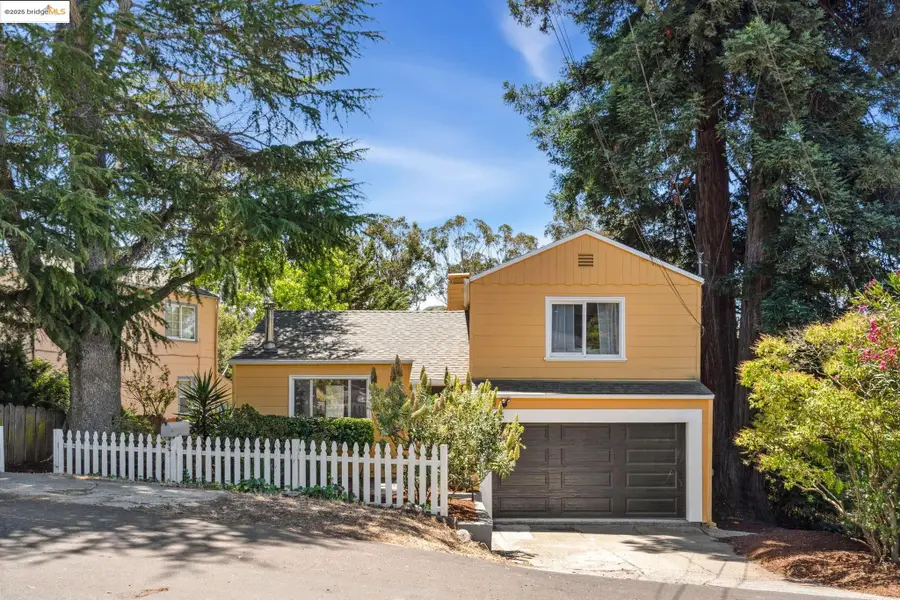
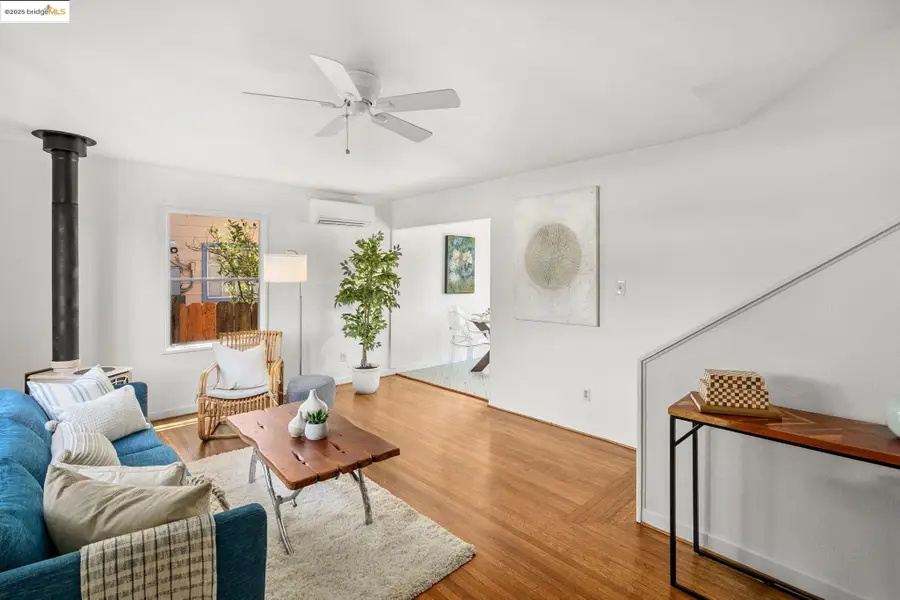
Listed by:sarah schisler
Office:keller williams vip properties
MLS#:41104342
Source:CA_BRIDGEMLS
Price summary
- Price:$635,000
- Price per sq. ft.:$733.26
About this home
We welcome you to visit this peaceful retreat nestled on a quiet cul-de-sac. This home sits on a large, sun-filled lot with a gorgeous view of the open space in the rear. It's surrounded by redwoods, oaks, and fruit trees including orange, pluot, apricot, and a veggie garden. Inside, hardwood floors and the open layout create a warm, welcoming flow through the living room, dining area, and kitchen. Upstairs are two tranquil bedrooms with lovely views and a tastefully renovated bath. Downstairs, the bonus space is currently used as an office with its own entrance, laundry room, and garage access. This area provides flexibility for working from home, guests, or extra living space. The expansive rear decks allow you to decompress in nature, enjoy a soak in the hot tub, or entertain outdoors with ease. The separate yoga-inspired lower deck offers a peaceful escape and the 16-foot yurt features a skylight and electricity. This is an inspiring space for creative work, movement, or quiet reflection. The garage is perfect for additional storage to keep everything organized. Whether enjoying your morning coffee on the deck, working in the garden, or finding inspiration in the yurt, this home offers a rare opportunity to live surrounded by nature, comfort, and convenience!
Contact an agent
Home facts
- Year built:1946
- Listing Id #:41104342
- Added:35 day(s) ago
- Updated:August 15, 2025 at 02:33 PM
Rooms and interior
- Bedrooms:2
- Total bathrooms:1
- Full bathrooms:1
- Living area:866 sq. ft.
Heating and cooling
- Cooling:Ceiling Fan(s), Wall/Window Unit(s)
- Heating:Forced Air, Natural Gas
Structure and exterior
- Roof:Shingle
- Year built:1946
- Building area:866 sq. ft.
- Lot area:0.23 Acres
Finances and disclosures
- Price:$635,000
- Price per sq. ft.:$733.26
New listings near 4084 Lambert Rd
- New
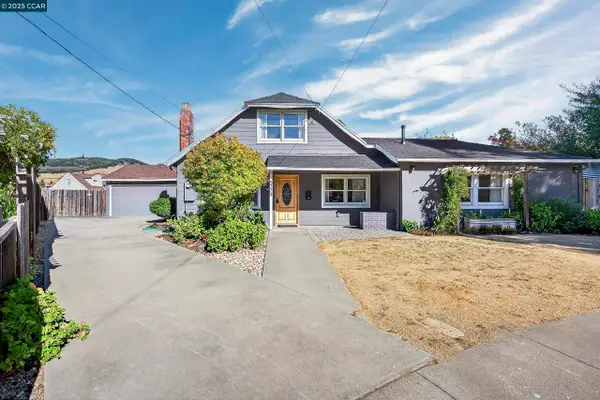 $789,000,000Active4 beds 2 baths1,588 sq. ft.
$789,000,000Active4 beds 2 baths1,588 sq. ft.5774 Friar Ct, El Sobrante, CA 94803
MLS# 41108087Listed by: SECURITY PACIFIC REAL ESTATE - New
 $799,000Active3 beds 2 baths1,714 sq. ft.
$799,000Active3 beds 2 baths1,714 sq. ft.5486 Deer Run Drive, El Sobrante, CA 94803
MLS# ML82017928Listed by: INTERO REAL ESTATE SERVICES - New
 $399,888Active1.38 Acres
$399,888Active1.38 Acres2543 Heide Ct, El Sobrante, CA 94803
MLS# 41107839Listed by: CENTURY 21 MASTERS - New
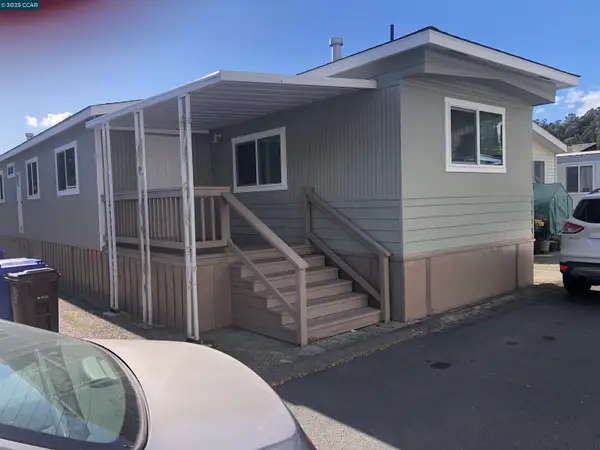 $169,900Active2 beds 1 baths1,040 sq. ft.
$169,900Active2 beds 1 baths1,040 sq. ft.4556 Appian Way #36, El Sobrante, CA 94803
MLS# 41107633Listed by: COLDWELL BANKER BARTELS - New
 $169,900Active2 beds 1 baths1,040 sq. ft.
$169,900Active2 beds 1 baths1,040 sq. ft.4556 Appian Way #36, El Sobrante, CA 94803
MLS# 41107633Listed by: COLDWELL BANKER BARTELS - New
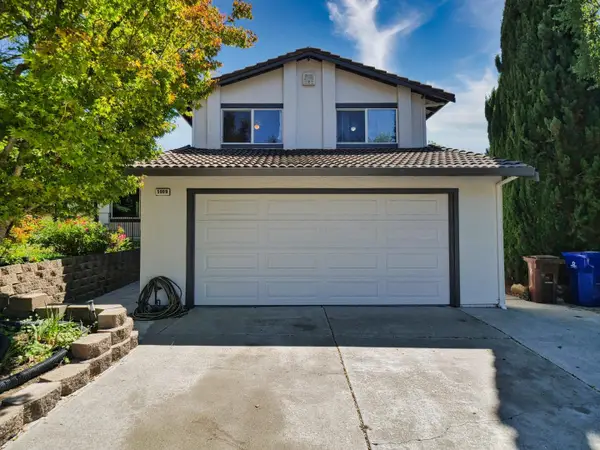 $990,000Active4 beds 3 baths2,299 sq. ft.
$990,000Active4 beds 3 baths2,299 sq. ft.5909 Amend Road, El Sobrante, CA 94803
MLS# ML82017380Listed by: INFINITE REALTY & INVESTMENTS - New
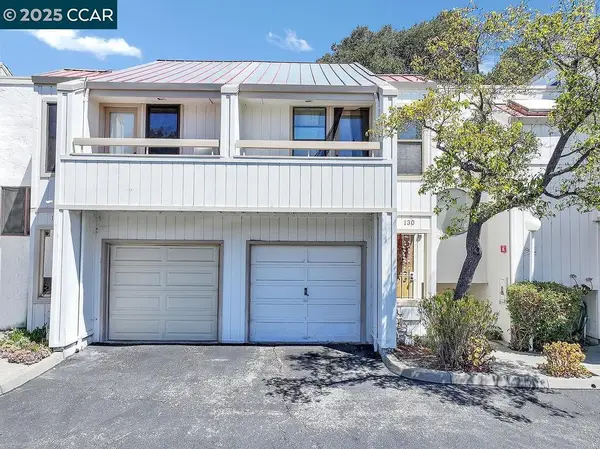 $449,000Active2 beds 2 baths1,284 sq. ft.
$449,000Active2 beds 2 baths1,284 sq. ft.130 Creekside Ct, El Sobrante, CA 94803
MLS# 41107376Listed by: EXP REALTY OF CALIFORNIA INC. 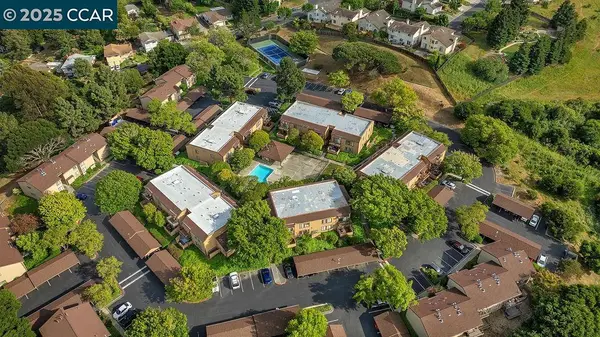 $259,000Active1 beds 1 baths600 sq. ft.
$259,000Active1 beds 1 baths600 sq. ft.5317 Ridgeview Cir #8, El Sobrante, CA 94803
MLS# 41106285Listed by: REAL BROKER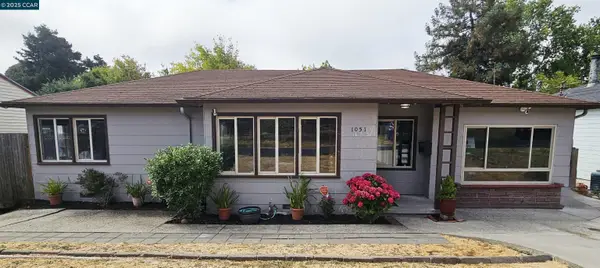 $570,000Active2 beds 1 baths1,156 sq. ft.
$570,000Active2 beds 1 baths1,156 sq. ft.1051 Saint Andrews Dr, El Sobrante, CA 94803
MLS# 41106661Listed by: WINDERMERE ROWLAND REALTY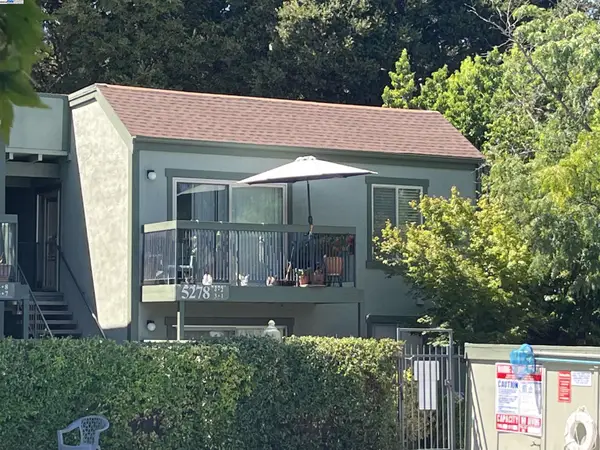 $275,000Active1 beds 1 baths600 sq. ft.
$275,000Active1 beds 1 baths600 sq. ft.5278 San Pablo Dam Rd. #4, El Sobrante, CA 94803
MLS# 41106555Listed by: RAYROBINSON.REALTOR
