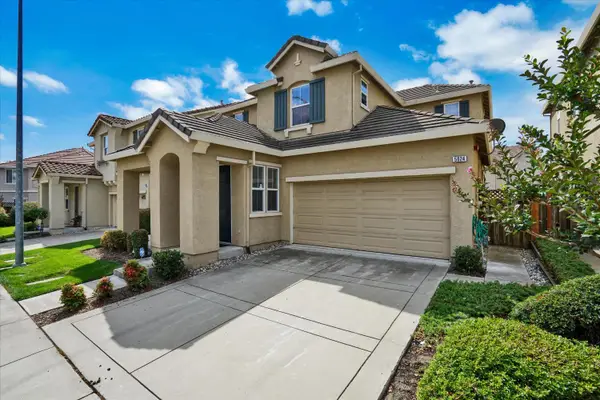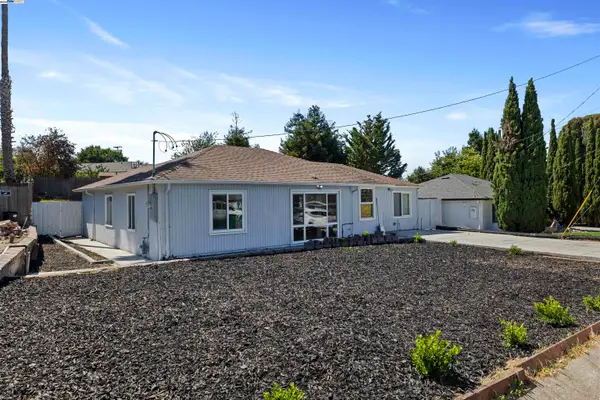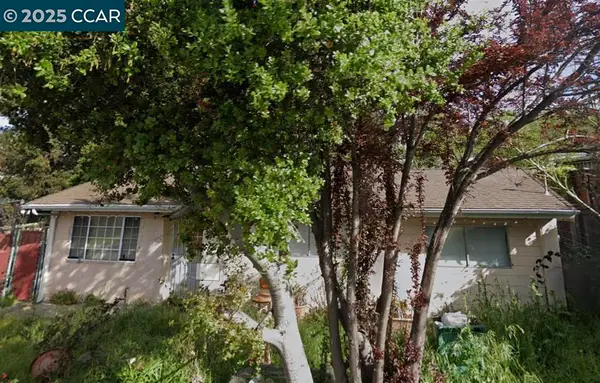49 Christopher Ct, El Sobrante, CA 94803
Local realty services provided by:Better Homes and Gardens Real Estate Reliance Partners
49 Christopher Ct,El Sobrante, CA 94803
$1,200,000
- 4 Beds
- 3 Baths
- 2,400 sq. ft.
- Single family
- Active
Listed by:margaret lin
Office:coldwell banker realty
MLS#:41113042
Source:CAMAXMLS
Price summary
- Price:$1,200,000
- Price per sq. ft.:$500
About this home
Approximately 2,400 square feet of living space on a huge and private 0.35-acre lot. This charming house features an inviting entryway, lush landscaping, and scenic views. The open floor plan offers abundant natural light and vaulted ceilings, creating a spacious and airy atmosphere. The hardwood floors throughout add warmth and elegance. The primary bedroom is spacious with an elegant vanity and tiled shower in the en-suite bathroom. Three additional bedrooms, one on the upper level and three on the lower level, provide ample room. The kitchen is large and open, with a huge layout that takes advantage of the 180-degree views both up and down. The property also boasts a spacious deck and a scenic backyard with lush greenery. Other notable features include a paved walkway, a charming exterior, and a wrap-around double deck. The home has been meticulously updated with custom tilework, a tile roof, and a split-zone heating and air conditioning system. This home only comes once in a life time! Direct 3D tour viewing: https://my.matterport.com/show/?m=3p5XMEh33j6
Contact an agent
Home facts
- Year built:1970
- Listing ID #:41113042
- Added:5 day(s) ago
- Updated:October 03, 2025 at 06:03 AM
Rooms and interior
- Bedrooms:4
- Total bathrooms:3
- Full bathrooms:3
- Living area:2,400 sq. ft.
Heating and cooling
- Cooling:Central Air
- Heating:Gravity, Natural Gas, Zoned
Structure and exterior
- Roof:Tile
- Year built:1970
- Building area:2,400 sq. ft.
- Lot area:0.36 Acres
Finances and disclosures
- Price:$1,200,000
- Price per sq. ft.:$500
New listings near 49 Christopher Ct
- New
 $849,900Active4 beds 3 baths2,087 sq. ft.
$849,900Active4 beds 3 baths2,087 sq. ft.5024 Escalon Circle, El Sobrante, CA 94803
MLS# 225129395Listed by: REALTY ONE GROUP COMPLETE - New
 $1,599,900Active-- beds -- baths
$1,599,900Active-- beds -- baths4022 San Pablo Dam Rd, El Sobrante, CA 94803
MLS# 41113614Listed by: INTERO REAL ESTATE SERVICES - New
 $798,000Active3 beds 2 baths1,632 sq. ft.
$798,000Active3 beds 2 baths1,632 sq. ft.2448 Diane Dr, El Sobrante, CA 94803
MLS# 41112893Listed by: EXP REALTY OF CALIFORNIA INC.  $759,999Active3 beds 2 baths1,370 sq. ft.
$759,999Active3 beds 2 baths1,370 sq. ft.923 Kelvin Rd, El Sobrante, CA 94803
MLS# 41112665Listed by: XPERT HOME REALTY $399,999Pending3 beds 1 baths1,065 sq. ft.
$399,999Pending3 beds 1 baths1,065 sq. ft.61 Homer Ct, El Sobrante, CA 94803
MLS# 41110962Listed by: EXP REALTY OF CALIFORNIA INC. $299,000Active2.07 Acres
$299,000Active2.07 Acres2537 Heide Court, El Sobrante, CA 94803
MLS# 225124079Listed by: SMG PORTFOLIO PROPERTIES $635,000Pending3 beds -- baths1,268 sq. ft.
$635,000Pending3 beds -- baths1,268 sq. ft.706 Alhambra Rd., El Sobrante, CA 94803
MLS# 41112233Listed by: COLDWELL BANKER BARTELS $825,000Active3 beds 2 baths1,206 sq. ft.
$825,000Active3 beds 2 baths1,206 sq. ft.4616 Elmwood Rd, El Sobrante, CA 94803
MLS# 41112176Listed by: KAI REAL ESTATE $599,500Active4 beds 3 baths1,932 sq. ft.
$599,500Active4 beds 3 baths1,932 sq. ft.6253 Bayview Avenue, San Pablo, CA 94806
MLS# ML82022048Listed by: GOODVIEW FINANCIAL & REAL ESTATE
