656 Pebble Drive, El Sobrante, CA 94803
Local realty services provided by:Better Homes and Gardens Real Estate Reliance Partners
656 Pebble Drive,El Sobrante, CA 94803
$729,000
- 3 Beds
- 2 Baths
- 1,068 sq. ft.
- Single family
- Active
Upcoming open houses
- Sat, Nov 0102:00 pm - 04:00 pm
- Sun, Nov 0202:00 pm - 04:00 pm
Listed by:denis lancerin
Office:city real estate
MLS#:425082112
Source:CABCREIS
Price summary
- Price:$729,000
- Price per sq. ft.:$682.58
About this home
Welcome to this beautifully updated home nestled in one of El Sobrante's most desirable neighborhoods. Thoughtfully designed for modern living, this light-filled residence features a spacious, open floor plan perfect for entertaining. The updated kitchen shines with Quartz countertops, stainless steel appliances, and bar seating, flowing seamlessly into the dining and living areas. Enjoy cozy evenings by the wood-burning fireplace in the inviting living room, where a large bay window frames picturesque hillside views. Recent upgradesincluding fresh interior and exterior paint, and new flooring give the home a like-new feel. The expansive primary suite offers a peaceful retreat, while two additional bedrooms provide flexible space for family, guests, or a home office. Need a place to work out? The bonus room is ideal for a home gym or hobby space. Set on a premium flat lot, the large private backyard is beautifully landscapedperfect for outdoor entertaining, gardening, or simply relaxing and enjoying the sunshine. Plus, enjoy a 2-car garage and additional driveway parking for your convenience. Located minutes from shopping, dining, parks, and major commuter routes, this home truly has it all!
Contact an agent
Home facts
- Year built:1956
- Listing ID #:425082112
- Added:12 day(s) ago
- Updated:October 30, 2025 at 06:42 PM
Rooms and interior
- Bedrooms:3
- Total bathrooms:2
- Full bathrooms:2
- Living area:1,068 sq. ft.
Heating and cooling
- Heating:Radiant
Structure and exterior
- Roof:Tar/Gravel
- Year built:1956
- Building area:1,068 sq. ft.
- Lot area:0.18 Acres
Utilities
- Water:Public
- Sewer:Public Sewer
Finances and disclosures
- Price:$729,000
- Price per sq. ft.:$682.58
New listings near 656 Pebble Drive
- New
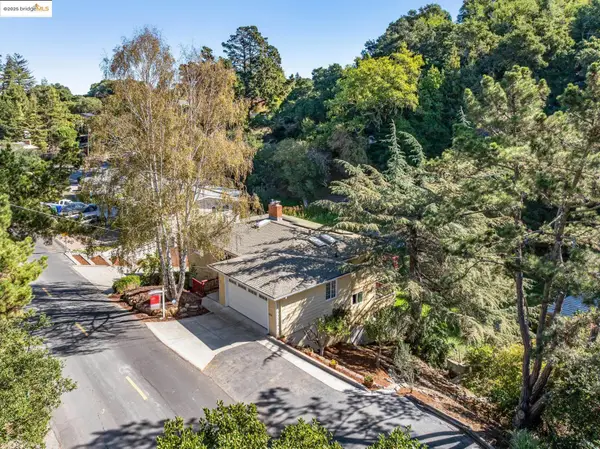 $799,000Active3 beds 2 baths1,962 sq. ft.
$799,000Active3 beds 2 baths1,962 sq. ft.5406 Sobrante Ave, El Sobrante, CA 94803
MLS# 41115178Listed by: THE AGENCY 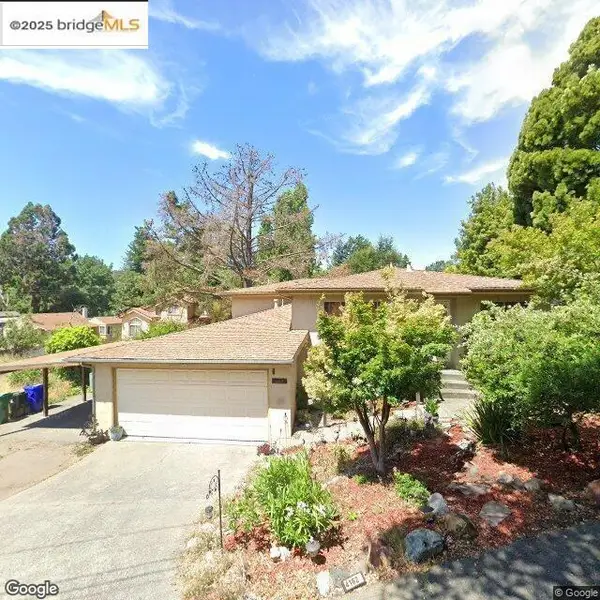 $650,000Pending3 beds 2 baths1,435 sq. ft.
$650,000Pending3 beds 2 baths1,435 sq. ft.4162 Santa Rita Rd, El Sobrante, CA 94803
MLS# 41114022Listed by: EXP REALTY OF CALIFORNIA $650,000Pending3 beds 2 baths1,435 sq. ft.
$650,000Pending3 beds 2 baths1,435 sq. ft.4162 Santa Rita Rd, El Sobrante, CA 94803
MLS# 41114022Listed by: EXP REALTY OF CALIFORNIA- New
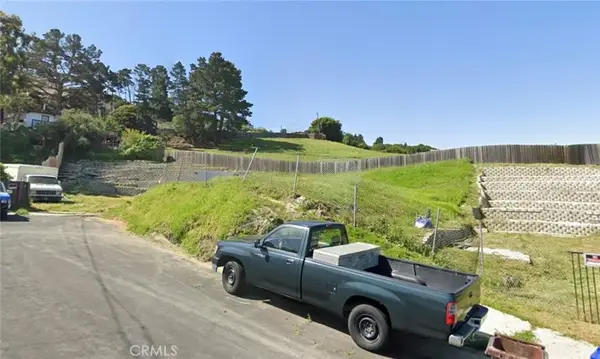 $89,000Active0 Acres
$89,000Active0 Acres0 Montera, El Sobrante, CA 94803
MLS# OC25245225Listed by: WILLIAM JOHNSON, BROKER - New
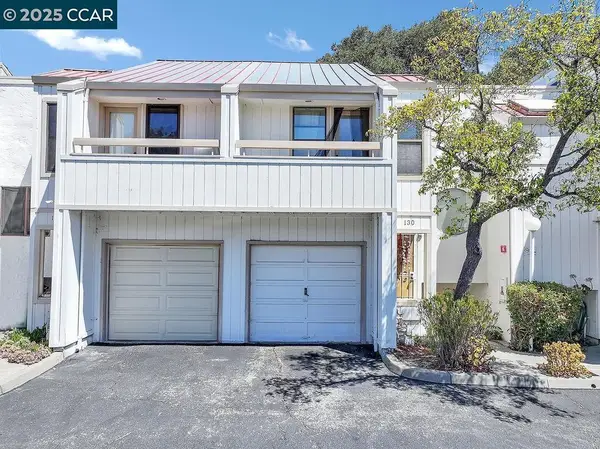 $429,000Active2 beds 2 baths1,284 sq. ft.
$429,000Active2 beds 2 baths1,284 sq. ft.130 Creekside Court, El Sobrante, CA 94803
MLS# ML82025599Listed by: EXP REALTY OF CALIFORNIA INC - New
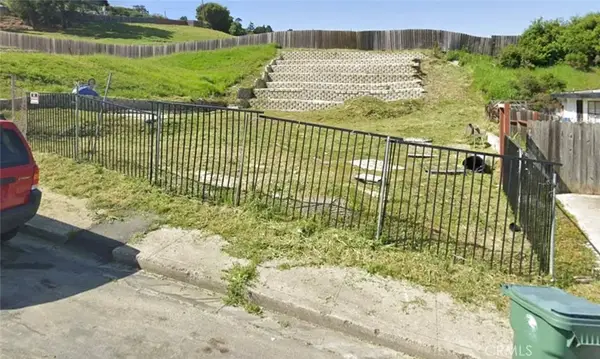 $115,000Active0 Acres
$115,000Active0 Acres3706 Montera, El Sobrante, CA 94803
MLS# OC25244395Listed by: WILLIAM JOHNSON, BROKER 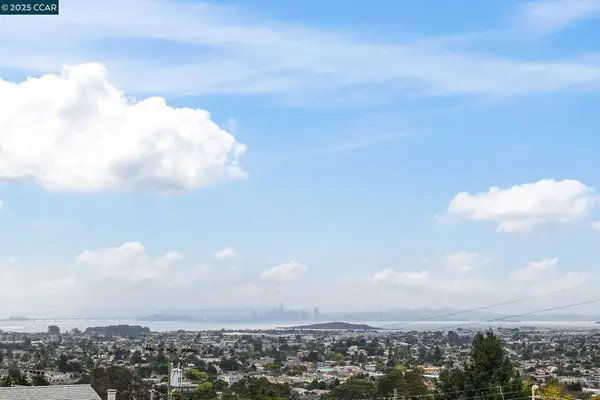 $575,000Active2 beds 1 baths864 sq. ft.
$575,000Active2 beds 1 baths864 sq. ft.1532 Bayo Vista Ave, San Pablo, CA 94806
MLS# 41114391Listed by: KELLER WILLIAMS REALTY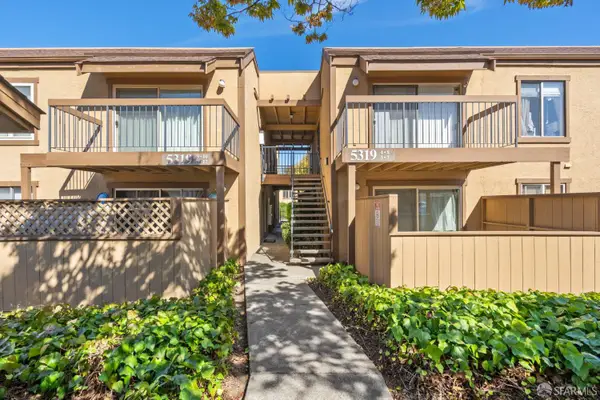 $330,000Active2 beds 1 baths792 sq. ft.
$330,000Active2 beds 1 baths792 sq. ft.5319 Ridgeview Circle #10, El Sobrante, CA 94803
MLS# 425080053Listed by: GBA REALTY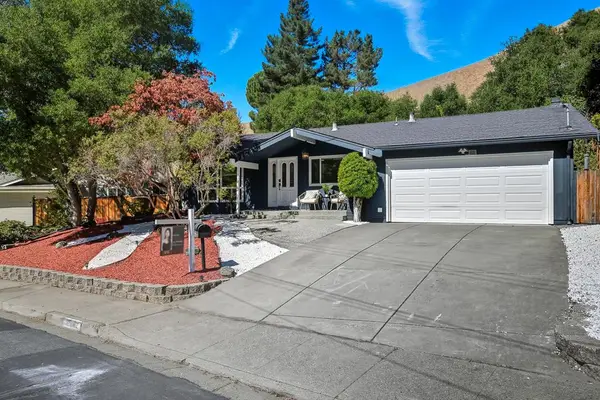 $950,000Active3 beds 2 baths1,853 sq. ft.
$950,000Active3 beds 2 baths1,853 sq. ft.2563 Patra Drive, El Sobrante, CA 94803
MLS# ML82024126Listed by: GOODVIEW FINANCIAL & REAL ESTATE
