760 Alhambra Rd., El Sobrante, CA 94803
Local realty services provided by:Better Homes and Gardens Real Estate Royal & Associates
760 Alhambra Rd.,El Sobrante, CA 94803
$635,000
- 3 Beds
- 2 Baths
- 1,268 sq. ft.
- Single family
- Active
Listed by:renee bartels
Office:coldwell banker bartels
MLS#:41110077
Source:CA_BRIDGEMLS
Price summary
- Price:$635,000
- Price per sq. ft.:$500.79
About this home
Two houses on one lot! Separate Gas/Electric Meters, 1 water meter. The main house is 2 bedrooms & 1 bath w/ a well laid out & functional floor plan. Updated kitchen w/quartz counters, stylish cabinets, electric stove, dishwasher & disposal. Dual pane windows throughout & updated bath w/ cultured marble. Central Heat & Air. Newer electrical & plumbing, plus insulated walls & attic. Newer roof & gutters. Laundry room w/ access to a private yard w/ new fence & large storage shed. The other living unit is nestled in the back of the lot w/ its own private entrance & yard space. This 1 bed, 1 bath home has been updated w/ tasteful laminate flooring & dual pane windows. The kitchen has Thomasville cabinets w/ soft close drawers, granite counters & a gas stove. The updated bath has a cultured marble tub surround, a good-sized stackable washer/dryer & linen closet plus other storage. Mini split wall unit for heat & air. Close to shopping, restaurants & easy freeway access! Great opportunity to live in one & rent the other.
Contact an agent
Home facts
- Year built:1955
- Listing ID #:41110077
- Added:4 day(s) ago
- Updated:September 07, 2025 at 02:31 PM
Rooms and interior
- Bedrooms:3
- Total bathrooms:2
- Full bathrooms:2
- Living area:1,268 sq. ft.
Heating and cooling
- Cooling:Ceiling Fan(s), Central Air
- Heating:Forced Air, Heat Pump-Air, Natural Gas
Structure and exterior
- Roof:Shingle
- Year built:1955
- Building area:1,268 sq. ft.
- Lot area:0.17 Acres
Finances and disclosures
- Price:$635,000
- Price per sq. ft.:$500.79
New listings near 760 Alhambra Rd.
- New
 $699,000Active3 beds 2 baths1,068 sq. ft.
$699,000Active3 beds 2 baths1,068 sq. ft.636 Pebble Dr, El Sobrante, CA 94803
MLS# 41110610Listed by: REDFIN - Open Sun, 2 to 4pmNew
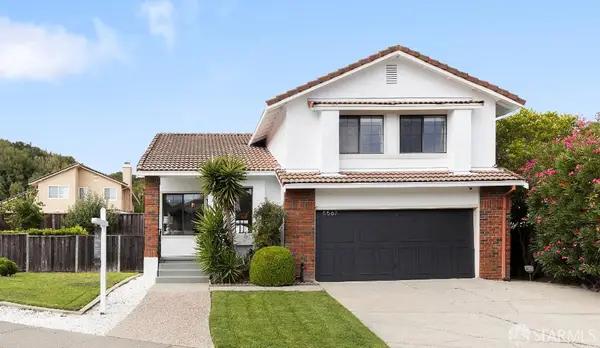 $799,000Active3 beds 3 baths1,825 sq. ft.
$799,000Active3 beds 3 baths1,825 sq. ft.5567 Woodview Drive, El Sobrante, CA 94803
MLS# 425069652Listed by: COMPASS - New
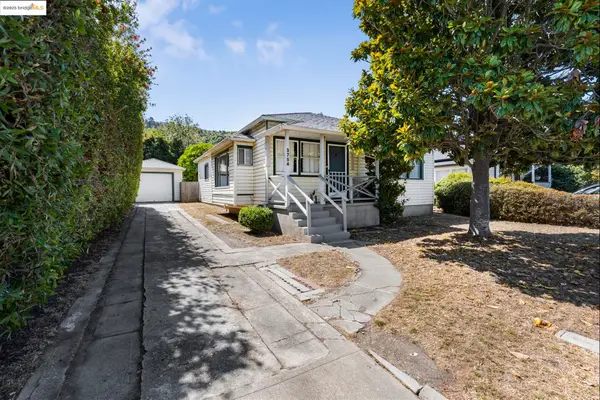 $499,000Active3 beds 1 baths1,171 sq. ft.
$499,000Active3 beds 1 baths1,171 sq. ft.3754 Ramsey Ct, El Sobrante, CA 94803
MLS# 41110577Listed by: BHG RE RELIANCE PARTNERS - New
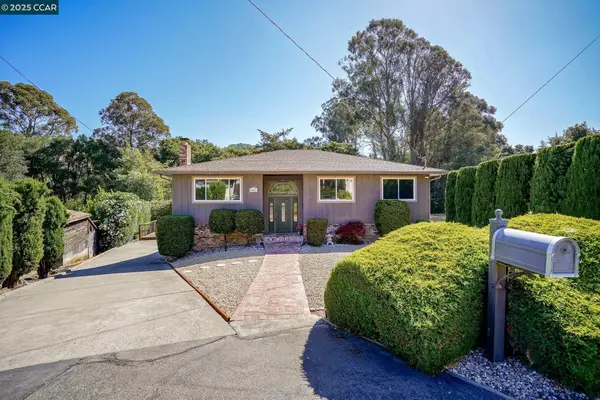 $895,000Active3 beds 2 baths1,563 sq. ft.
$895,000Active3 beds 2 baths1,563 sq. ft.6401 Tri Ln, El Sobrante, CA 94803
MLS# 41110487Listed by: WINDERMERE ROWLAND REALTY - New
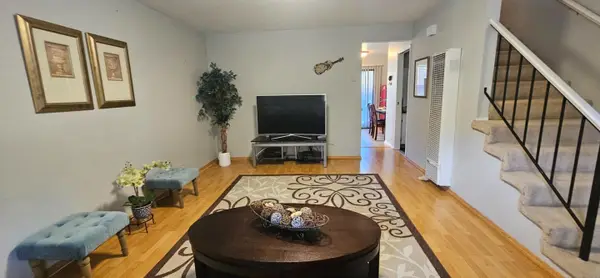 $400,000Active2 beds 2 baths1,022 sq. ft.
$400,000Active2 beds 2 baths1,022 sq. ft.205 Del Valle Circle, El Sobrante, CA 94803
MLS# ML82020250Listed by: LEGACY REAL ESTATE & ASSOCIATES - New
 $1,225,000Active4 beds 3 baths2,573 sq. ft.
$1,225,000Active4 beds 3 baths2,573 sq. ft.208 Valley View Pl, El Sobrante, CA 94803
MLS# 41109865Listed by: WINDERMERE ROWLAND REALTY - New
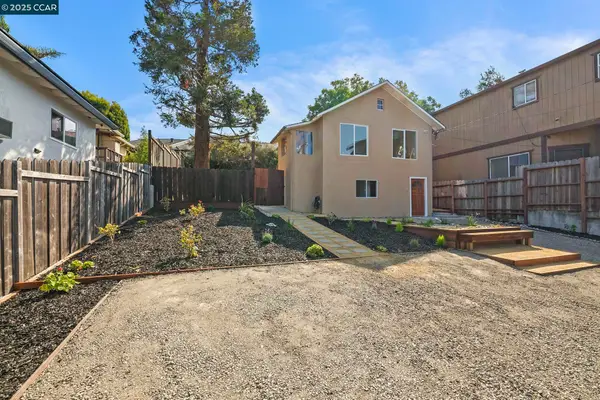 $425,000Active1 beds 1 baths440 sq. ft.
$425,000Active1 beds 1 baths440 sq. ft.1618 Beau Rivage, San Pablo, CA 94806
MLS# 41109818Listed by: WINDERMERE ROWLAND REALTY - New
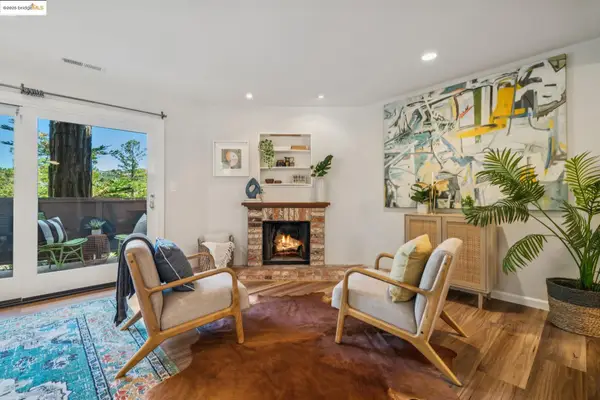 $429,000Active3 beds 3 baths1,396 sq. ft.
$429,000Active3 beds 3 baths1,396 sq. ft.5400 Valley View Rd, El Sobrante, CA 94803
MLS# 41109720Listed by: COMPASS 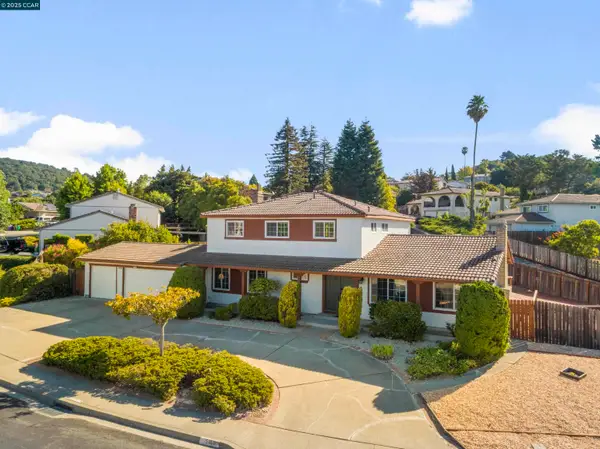 $909,000Pending4 beds 3 baths2,235 sq. ft.
$909,000Pending4 beds 3 baths2,235 sq. ft.5160 Heavenly Ridge Ln, El Sobrante, CA 94803
MLS# 41109000Listed by: COLDWELL BANKER BARTELS
