10131 Blue Whale Way, Elk Grove, CA 95757
Local realty services provided by:Better Homes and Gardens Real Estate Royal & Associates
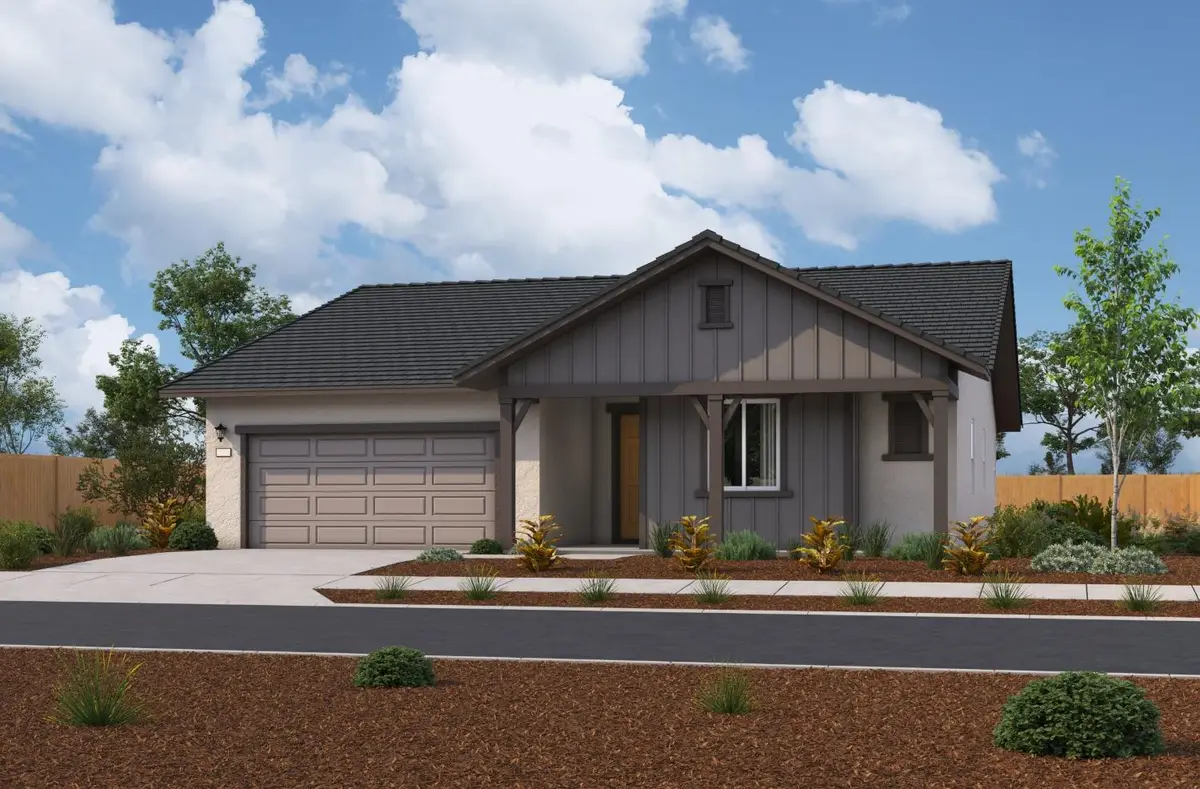
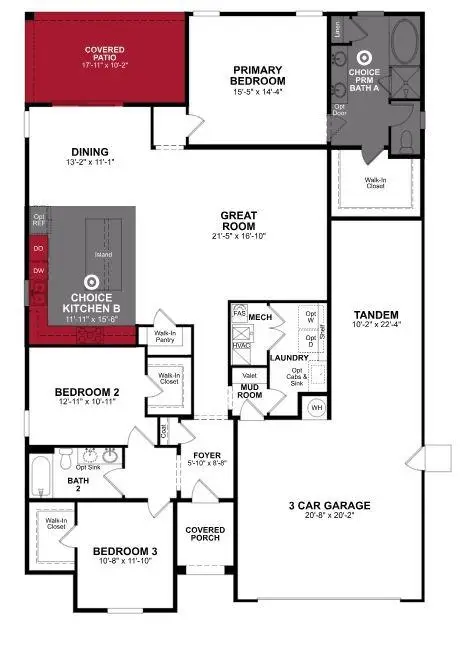
10131 Blue Whale Way,Elk Grove, CA 95757
$714,990
- 3 Beds
- 2 Baths
- 2,038 sq. ft.
- Single family
- Pending
Listed by:robert walmsley
Office:beazer realty los angeles inc
MLS#:224152879
Source:MFMLS
Price summary
- Price:$714,990
- Price per sq. ft.:$350.83
About this home
Beautiful new Plan 1 at Primrose at Poppy Meadows with SOLAR INCLUDED! Located on a west-facing homesite, this all-electric single-story home boasts an open great room making it the ideal space for hosting dinner parties & family meals. Stunning kitchen has rye-colored cabinets, granite counters, double ovens, and stainless steel appliances. The upgraded back covered patio allows you to extend your living space and bring the outdoors in. Secondary bedrooms with walk-in closets provide smart storage space. The primary suite is like a luxurious retreat, welcoming you to relax after a long day with walk-in shower, separate soaking tub, dual sinks, and linen closet. The community is located across the street from popular Oasis Park. Enjoy a DOE Zero Energy Ready Home at Poppy Meadows! Certified by the U.S. Department of Energy, these high-performance homes are so energy efficient that their renewable energy system could offset most or all the home's annual energy use. ENERGY STAR (R) Certified and Indoor airPLUS qualified.
Contact an agent
Home facts
- Listing Id #:224152879
- Added:238 day(s) ago
- Updated:August 16, 2025 at 07:12 AM
Rooms and interior
- Bedrooms:3
- Total bathrooms:2
- Full bathrooms:2
- Living area:2,038 sq. ft.
Heating and cooling
- Cooling:Central
- Heating:Central, Solar Heating
Structure and exterior
- Roof:Tile
- Building area:2,038 sq. ft.
- Lot area:0.13 Acres
Utilities
- Sewer:In & Connected, Public Sewer
Finances and disclosures
- Price:$714,990
- Price per sq. ft.:$350.83
New listings near 10131 Blue Whale Way
- New
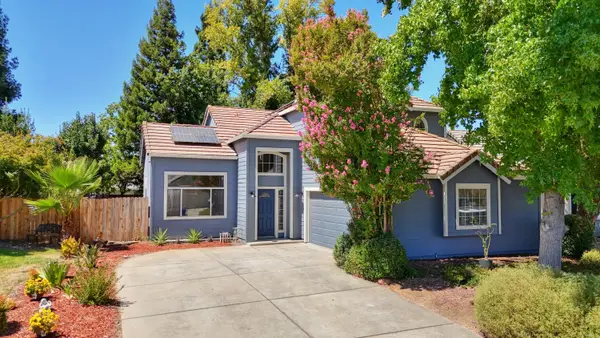 $539,000Active3 beds 3 baths1,573 sq. ft.
$539,000Active3 beds 3 baths1,573 sq. ft.6040 Belfield Circle, Elk Grove, CA 95758
MLS# 225108085Listed by: FIVE DIAMOND REALTY - Open Sat, 11am to 3pmNew
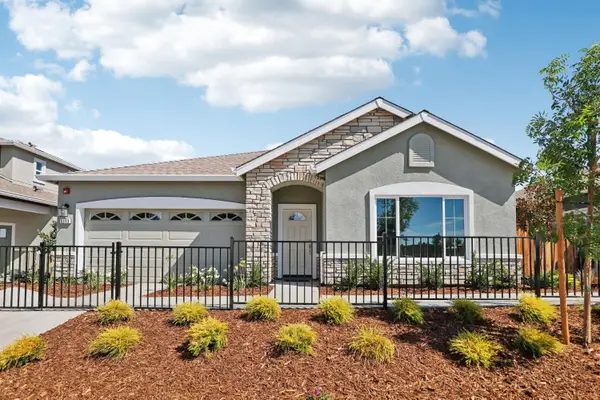 $644,569Active3 beds 2 baths1,845 sq. ft.
$644,569Active3 beds 2 baths1,845 sq. ft.9102 Turnbull Court, Elk Grove, CA 95758
MLS# 225106130Listed by: COBALT REAL ESTATE - Open Sat, 11am to 3pmNew
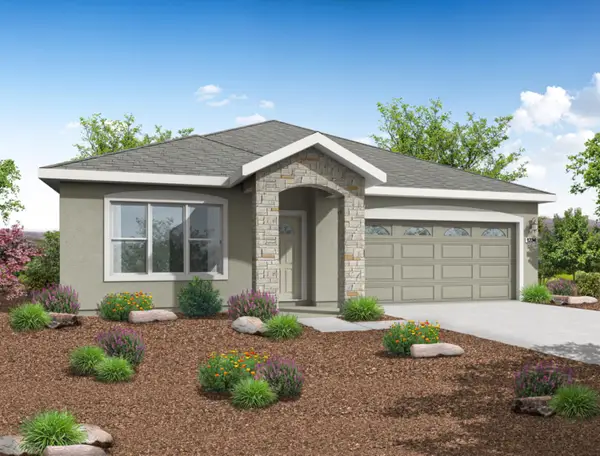 $675,770Active4 beds 2 baths1,960 sq. ft.
$675,770Active4 beds 2 baths1,960 sq. ft.5153 St. Edwards Way, Elk Grove, CA 95758
MLS# 225106142Listed by: COBALT REAL ESTATE - Open Sat, 11am to 3pmNew
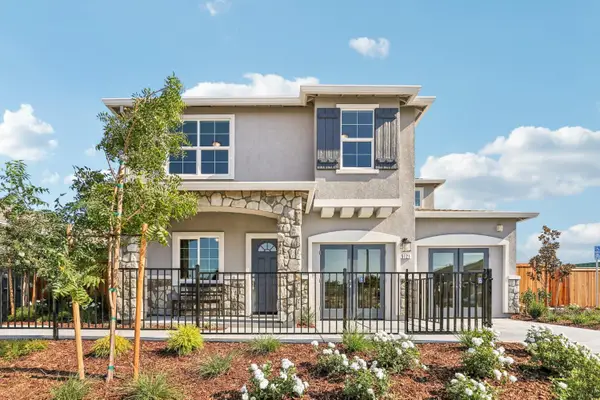 $689,427Active4 beds 4 baths2,125 sq. ft.
$689,427Active4 beds 4 baths2,125 sq. ft.5161 St. Edwards Court, Elk Grove, CA 95758
MLS# 225106145Listed by: COBALT REAL ESTATE - Open Sat, 10am to 12pmNew
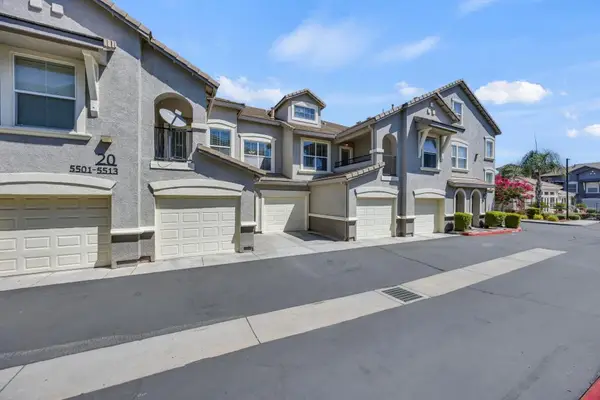 $380,000Active1 beds 1 baths1,185 sq. ft.
$380,000Active1 beds 1 baths1,185 sq. ft.5507 Mezereon Lane #5507, Elk Grove, CA 95757
MLS# 225107038Listed by: EXP REALTY OF CALIFORNIA INC. - New
 $649,000Active4 beds 3 baths1,862 sq. ft.
$649,000Active4 beds 3 baths1,862 sq. ft.3305 Turnbuckle Circle, Elk Grove, CA 95758
MLS# 225107302Listed by: COMPASS - Open Sat, 12 to 2pmNew
 $515,000Active3 beds 2 baths1,127 sq. ft.
$515,000Active3 beds 2 baths1,127 sq. ft.8286 Caribou Peak Way, Elk Grove, CA 95758
MLS# 225106387Listed by: REDFIN CORPORATION - New
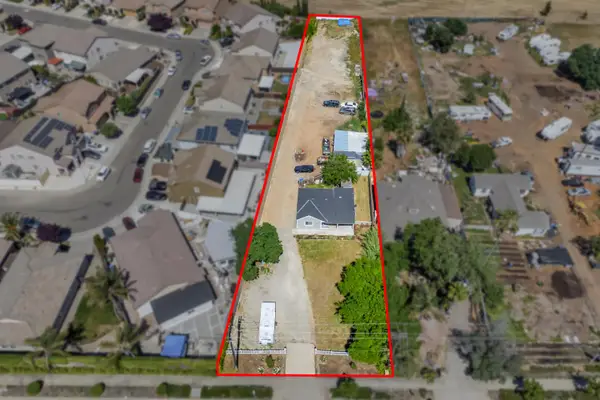 $688,888Active2 beds 1 baths1,116 sq. ft.
$688,888Active2 beds 1 baths1,116 sq. ft.8685 E Stockton Boulevard, Elk Grove, CA 95624
MLS# 225105801Listed by: EXP REALTY OF CALIFORNIA INC. - Open Sat, 12 to 3pmNew
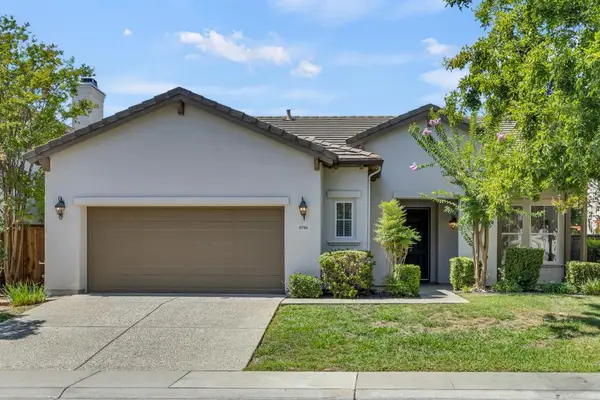 $630,000Active4 beds 2 baths1,803 sq. ft.
$630,000Active4 beds 2 baths1,803 sq. ft.9796 Waterfowl Drive, Elk Grove, CA 95757
MLS# 225105558Listed by: DUNNIGAN, REALTORS - Open Sat, 3 to 5pmNew
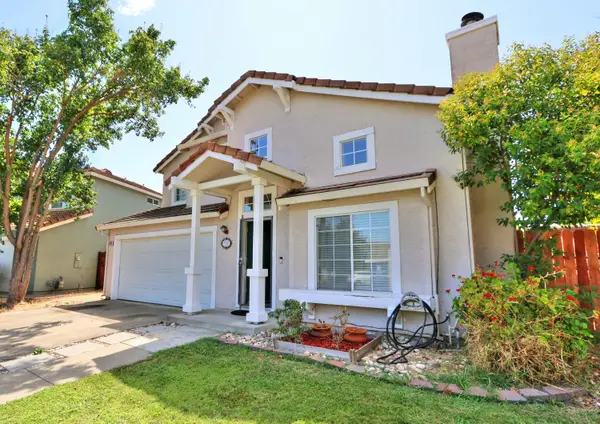 $599,000Active3 beds 3 baths1,647 sq. ft.
$599,000Active3 beds 3 baths1,647 sq. ft.6701 Venetian Court, Elk Grove, CA 95758
MLS# 225107508Listed by: COLDWELL BANKER REALTY

