10250 Stockmen Way, Elk Grove, CA 95757
Local realty services provided by:Better Homes and Gardens Real Estate Royal & Associates
10250 Stockmen Way,Elk Grove, CA 95757
$668,000
- 5 Beds
- 3 Baths
- 2,849 sq. ft.
- Single family
- Active
Listed by:francine masudi
Office:real brokerage technologies
MLS#:41114087
Source:CA_BRIDGEMLS
Price summary
- Price:$668,000
- Price per sq. ft.:$234.47
About this home
Fall in love with this east facing, immaculately maintained 5 bedroom, 3 bath home offering 2,849 sq ft of open and functional living space in one of Elk Grove’s most desirable neighborhoods. Step inside to soaring ceilings, natural light, and a seamless flow from the kitchen to the family room that makes everyday living and entertaining effortless. The thoughtfully designed floor plan features two bedrooms and a full bath on the main level, ideal for guests, multi generational living, or a private home office. Upstairs, unwind in a spacious primary suite complemented by a large loft and dedicated study space, perfect for work, play, or relaxation. Secondary bedrooms are generous in size, offering flexibility for family and lifestyle needs. Outside, the backyard offers a blank canvas ready for your dream outdoor retreat, whether it’s a pool, garden, or custom patio space. Enjoy the comfort of a quiet neighborhood with walking trails, nearby parks, shopping, and top rated schools just moments away. Immaculate, versatile, and full of potential, this Elk Grove gem truly embodies comfort, style, and convenience in every detail. Schedule your private tour today and experience why 10250 Stockmen Way stands out among the rest.
Contact an agent
Home facts
- Year built:2005
- Listing ID #:41114087
- Added:1 day(s) ago
- Updated:October 11, 2025 at 02:56 PM
Rooms and interior
- Bedrooms:5
- Total bathrooms:3
- Full bathrooms:3
- Living area:2,849 sq. ft.
Heating and cooling
- Cooling:Ceiling Fan(s), Central Air
- Heating:Central, Natural Gas, Zoned
Structure and exterior
- Roof:Shingle
- Year built:2005
- Building area:2,849 sq. ft.
- Lot area:0.12 Acres
Finances and disclosures
- Price:$668,000
- Price per sq. ft.:$234.47
New listings near 10250 Stockmen Way
- New
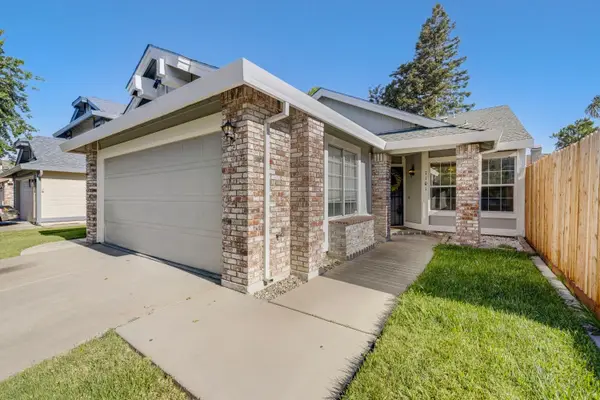 $535,000Active3 beds 2 baths1,322 sq. ft.
$535,000Active3 beds 2 baths1,322 sq. ft.7101 Sutherland Way, Elk Grove, CA 95758
MLS# 225092527Listed by: COLDWELL BANKER REALTY - Open Sat, 12 to 2pmNew
 $569,990Active3 beds 2 baths1,651 sq. ft.
$569,990Active3 beds 2 baths1,651 sq. ft.6636 Paseo Del Sol Way, Elk Grove, CA 95758
MLS# 225128776Listed by: COLDWELL BANKER REALTY - Open Sat, 10am to 6pmNew
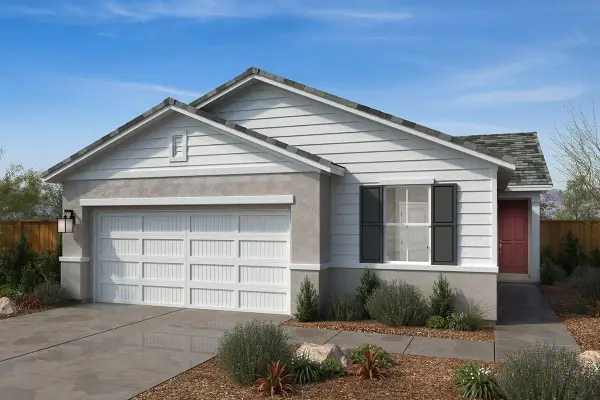 $621,231Active3 beds 2 baths1,552 sq. ft.
$621,231Active3 beds 2 baths1,552 sq. ft.10189 N Solvita Way, Elk Grove, CA 95757
MLS# 225131876Listed by: KB HOME SALES-NORTHERN CALIFORNIA INC - Open Sat, 1 to 4pmNew
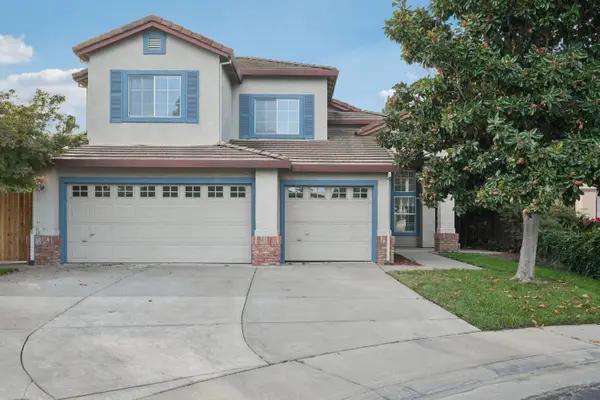 $639,000Active4 beds 3 baths2,011 sq. ft.
$639,000Active4 beds 3 baths2,011 sq. ft.10102 Damian Court, Elk Grove, CA 95624
MLS# 225130380Listed by: REDFIN CORPORATION - Open Sat, 12 to 3pmNew
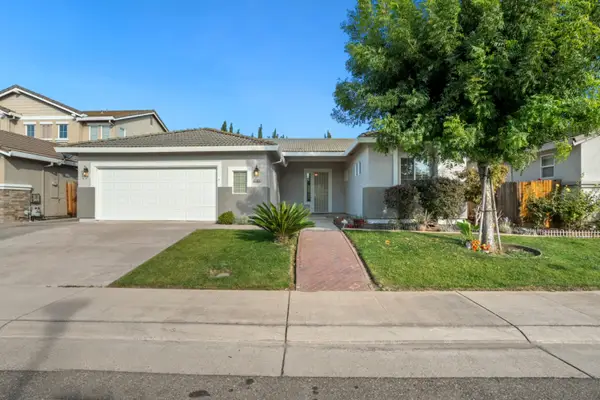 $639,900Active4 beds 2 baths2,060 sq. ft.
$639,900Active4 beds 2 baths2,060 sq. ft.9293 Fox Springs Way, Elk Grove, CA 95624
MLS# 225130895Listed by: KW SAC METRO - Open Sat, 11am to 4pmNew
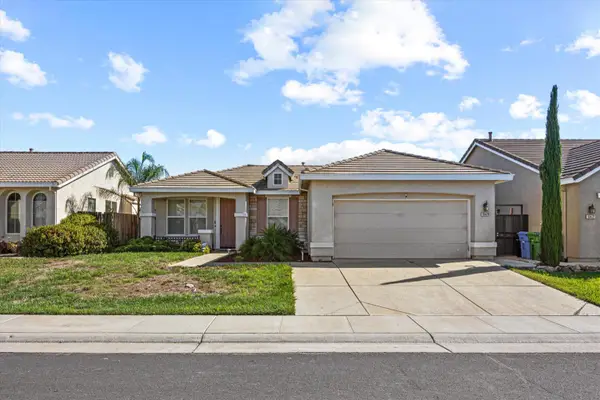 $549,000Active3 beds 2 baths1,261 sq. ft.
$549,000Active3 beds 2 baths1,261 sq. ft.10476 Canadeo Circle, Elk Grove, CA 95757
MLS# 225123789Listed by: REALTY ONE GROUP COMPLETE - New
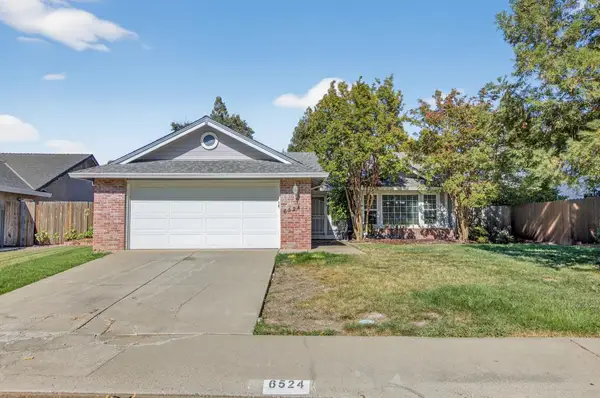 $549,000Active3 beds 2 baths1,651 sq. ft.
$549,000Active3 beds 2 baths1,651 sq. ft.6524 Paseo Del Sol Way, Elk Grove, CA 95758
MLS# 225126831Listed by: COLDWELL BANKER REALTY - Open Sun, 12 to 2pmNew
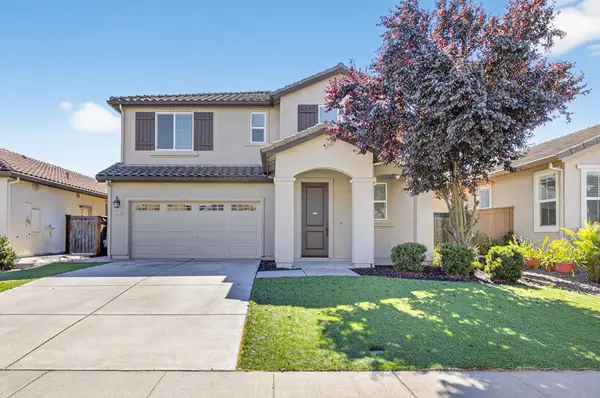 $679,000Active4 beds 4 baths2,168 sq. ft.
$679,000Active4 beds 4 baths2,168 sq. ft.4868 Ammolite Way, Elk Grove, CA 95757
MLS# 225129838Listed by: PREMIER REALTY - Open Sat, 11am to 2pmNew
 $549,000Active3 beds 2 baths1,261 sq. ft.
$549,000Active3 beds 2 baths1,261 sq. ft.4821 Percheron Drive, Elk Grove, CA 95757
MLS# 225130059Listed by: CAPITAL HOME FINANCE - Open Sat, 12 to 3pmNew
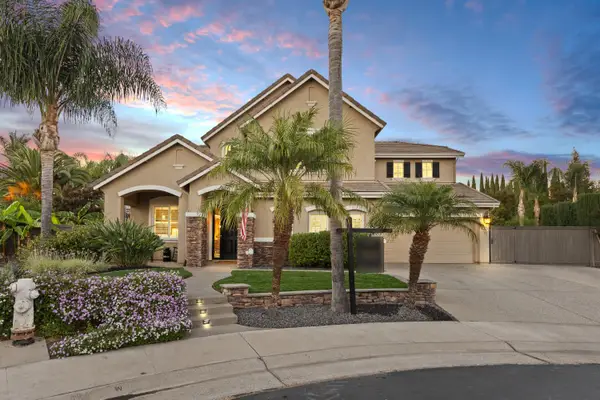 $949,000Active5 beds 3 baths3,460 sq. ft.
$949,000Active5 beds 3 baths3,460 sq. ft.9650 Autumn Walk Place, Elk Grove, CA 95757
MLS# 225131002Listed by: KELLER WILLIAMS REALTY
