25 Calle Susana, Elk Grove, CA 95624
Local realty services provided by:Better Homes and Gardens Real Estate Royal & Associates
25 Calle Susana,Elk Grove, CA 95624
$165,000
- 3 Beds
- 2 Baths
- 1,536 sq. ft.
- Mobile / Manufactured
- Active
Listed by: matthew mcnicholas
Office: future homes and real estate
MLS#:225138227
Source:MFMLS
Price summary
- Price:$165,000
- Price per sq. ft.:$107.42
About this home
Don't miss seeing this home in The Oaks, one of Elk Grove's most desirable 55+ communities! This spacious 3-bedroom, 2-bath home offers one of the largest floorplans in the park at 1,536 sq. ft. Enjoy upgrades throughout, including laminate flooring, dual-pane windows, plantation shutters, crown molding, and central heat and air. The kitchen features a large island, granite countertops, and abundant storage. The primary suite includes a modern, updated bathroom with double vanity, newer shower, and a walk-in closet. Outside, you'll find a low-maintenance yard and storage shed for convenience. $1,300.51/month space rent covers cable, sewer and trash. Water, gas, and electricity are submetered individually for each unit. Residents of The Oaks enjoy a vibrant community with social events, a clubhouse, gym, and a pool - everything you need for an active, enjoyable lifestyle. This home is move-in ready - come view it today!
Contact an agent
Home facts
- Year built:1976
- Listing ID #:225138227
- Added:33 day(s) ago
- Updated:December 17, 2025 at 07:24 PM
Rooms and interior
- Bedrooms:3
- Total bathrooms:2
- Full bathrooms:2
- Living area:1,536 sq. ft.
Heating and cooling
- Cooling:Ceiling Fan(s), Central
- Heating:Central
Structure and exterior
- Roof:Foam
- Year built:1976
- Building area:1,536 sq. ft.
Utilities
- Sewer:Public Sewer
Finances and disclosures
- Price:$165,000
- Price per sq. ft.:$107.42
New listings near 25 Calle Susana
- New
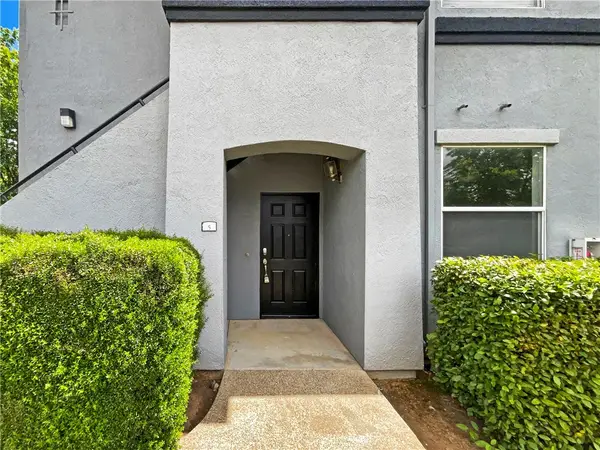 $285,000Active1 beds 1 baths722 sq. ft.
$285,000Active1 beds 1 baths722 sq. ft.5201 Laguna Oaks, Elk Grove, CA 95758
MLS# OC25277959Listed by: KELLER WILLIAMS REALTY - New
 $549,900Active4 beds 3 baths1,505 sq. ft.
$549,900Active4 beds 3 baths1,505 sq. ft.8977 E Valley Drive, Elk Grove, CA 95624
MLS# 225152481Listed by: EXP REALTY OF CALIFORNIA INC - New
 $1,022,980Active5 beds 5 baths3,636 sq. ft.
$1,022,980Active5 beds 5 baths3,636 sq. ft.10335 Ducasse Way, Elk Grove, CA 95757
MLS# 225152500Listed by: THE NEW HOME COMPANY - Open Sat, 11am to 2pmNew
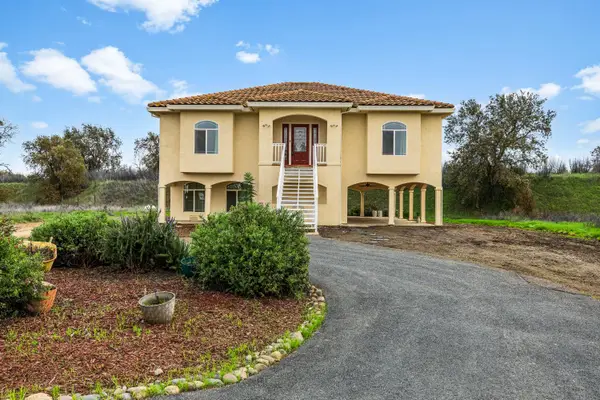 $589,000Active3 beds 2 baths1,832 sq. ft.
$589,000Active3 beds 2 baths1,832 sq. ft.1150 Hood Franklin Road, Elk Grove, CA 95757
MLS# 225149139Listed by: WINDERMERE SIGNATURE PROPERTIES ROSEVILLE/GRANITE BAY - New
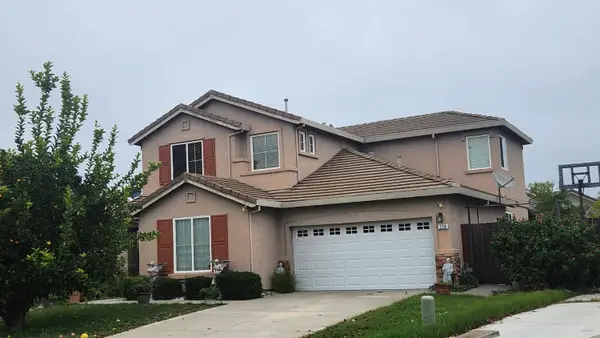 $599,000Active5 beds 3 baths2,285 sq. ft.
$599,000Active5 beds 3 baths2,285 sq. ft.220 Cicero Circle, Elk Grove, CA 95758
MLS# 225151423Listed by: PACIFIC STAR REAL ESTATE & LOANS - New
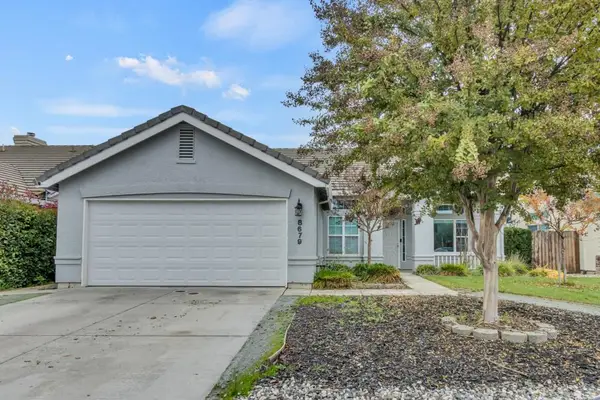 $540,000Active3 beds 2 baths1,451 sq. ft.
$540,000Active3 beds 2 baths1,451 sq. ft.8679 Spring House Way, Elk Grove, CA 95624
MLS# 225152364Listed by: EQ1 REAL ESTATE - New
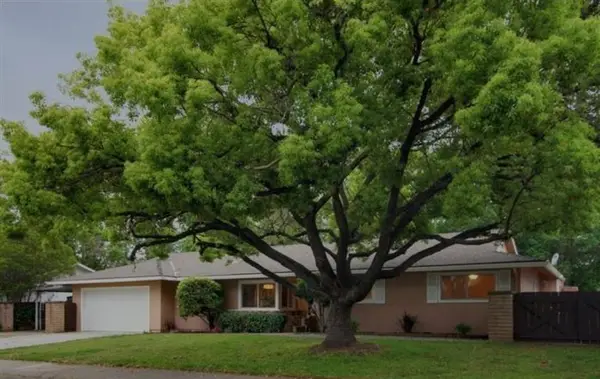 $540,000Active4 beds 3 baths1,742 sq. ft.
$540,000Active4 beds 3 baths1,742 sq. ft.9706 Parktree Way, Elk Grove, CA 95624
MLS# 225152261Listed by: RE/MAX EXECUTIVE - Open Sat, 10:30am to 3pmNew
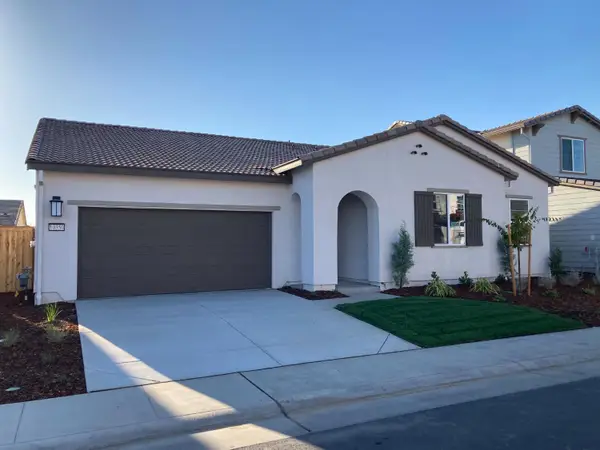 $825,000Active3 beds 4 baths2,586 sq. ft.
$825,000Active3 beds 4 baths2,586 sq. ft.10350 Ducasse Way, Elk Grove, CA 95757
MLS# 225152269Listed by: THE NEW HOME COMPANY - Open Sat, 11am to 2pmNew
 $579,000Active4 beds 2 baths1,946 sq. ft.
$579,000Active4 beds 2 baths1,946 sq. ft.4521 Freitag Way, Elk Grove, CA 95758
MLS# 225152245Listed by: PACIFIC STAR REAL ESTATE & LOANS  $726,950Pending4 beds 3 baths2,142 sq. ft.
$726,950Pending4 beds 3 baths2,142 sq. ft.9049 Elliott Springs Drive, Elk Grove, CA 95624
MLS# 225151778Listed by: ELLIOTT HOMES
