5201 Laguna Oaks Drive #96, Elk Grove, CA 95758
Local realty services provided by:Better Homes and Gardens Real Estate Royal & Associates
5201 Laguna Oaks Drive #96,Elk Grove, CA 95758
$375,000
- 3 Beds
- 2 Baths
- 1,168 sq. ft.
- Condominium
- Pending
Listed by: andrea lembach
Office: keller williams realty
MLS#:226000269
Source:MFMLS
Price summary
- Price:$375,000
- Price per sq. ft.:$321.06
- Monthly HOA dues:$276
About this home
Welcome to Laguna Oaks where space, comfort, and value come together. This spacious 3-bedroom, 2-bath condo is one of the largest floor plans in the community, ideally located on the second floor of a beautifully maintained, gated complex with resort-style amenities including a pool, spa, sauna, and fitness center. A private garage plus an additional assigned parking space adds everyday convenience that's hard to find. Inside, you'll appreciate the bright, open layout featuring laminate flooring, a cozy fireplace, and a generous covered balcony that extends your living space and invites relaxation. Recent updates throughout the home include a newer HVAC system, newer water heater, Anlin windows, washer and dryer, and dishwasher, offering comfort, efficiency, and peace of mind. The kitchen truly shines with upgraded Samsung appliances, including a gas range with air fryer and sous vide features, an over-the-range microwave, and the striking Samsung Bespoke 4-Door Flex refrigerator a standout for anyone who values both design and function. Located in a prime Elk Grove setting near shopping, parks, and top-rated schools, this move-in-ready condo offers an exceptional blend of lifestyle and amenities. With an appraisal coming in higher than the list price, this home represents a rare opportunity for immediate value in today's market. Space, updates, amenities, and built-in equity - this is a smart buy you won't want to miss. Welcome home.
Contact an agent
Home facts
- Year built:1999
- Listing ID #:226000269
- Added:96 day(s) ago
- Updated:February 10, 2026 at 08:19 AM
Rooms and interior
- Bedrooms:3
- Total bathrooms:2
- Full bathrooms:2
- Flooring:Laminate, Tile Floor, Wood Floors
- Kitchen Description:Dishwasher, Disposal, Free Standing Gas Range, Microwave
- Living area:1,168 sq. ft.
Heating and cooling
- Cooling:Ceiling Fan(s), Central
- Heating:Central, Fireplace(s)
Structure and exterior
- Roof:Tile
- Year built:1999
- Building area:1,168 sq. ft.
- Lot Features:Gated Community, Low Maintenance, Street Lights
- Construction Materials:Frame, Stucco
- Exterior Features:Covered Patio
- Foundation Description:Slab
- Levels:1 Story
Utilities
- Sewer:Public Sewer
Finances and disclosures
- Price:$375,000
- Price per sq. ft.:$321.06
Features and amenities
- Appliances:Dishwasher, Disposal, Microwave
- Laundry features:Hookups Only, Inside Laundry Area, Inside Laundry Room
- Amenities:Park, Pool, Spa/Hot Tub
New listings near 5201 Laguna Oaks Drive #96
- New
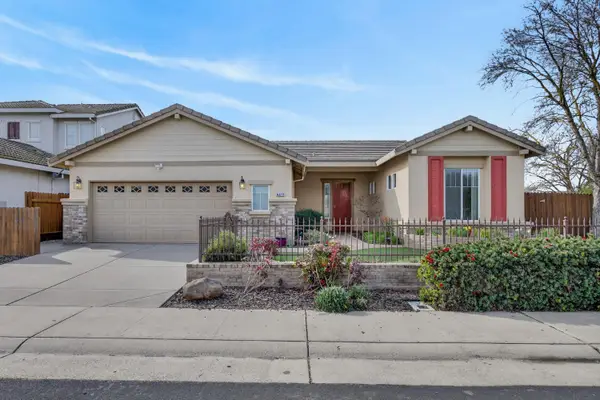 $635,000Active3 beds 2 baths2,060 sq. ft.
$635,000Active3 beds 2 baths2,060 sq. ft.9272 Salmon Creek Drive, Elk Grove, CA 95624
MLS# 226022433Listed by: KELLER WILLIAMS REALTY - Open Sat, 12 to 3pmNew
 $739,888Active3 beds 3 baths2,448 sq. ft.
$739,888Active3 beds 3 baths2,448 sq. ft.10133 Annie Street, ELK GROVE, CA 95757
MLS# 82036305Listed by: EXP REALTY OF CALIFORNIA INC - Open Fri, 1 to 5pmNew
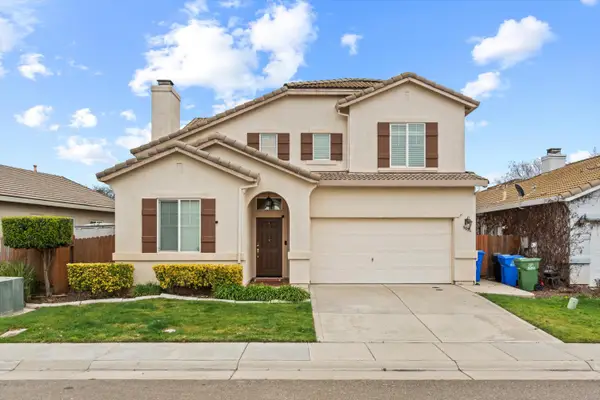 $680,000Active5 beds 3 baths2,553 sq. ft.
$680,000Active5 beds 3 baths2,553 sq. ft.9635 Red Current Way, Elk Grove, CA 95757
MLS# 226009009Listed by: REALTY ONE GROUP COMPLETE - New
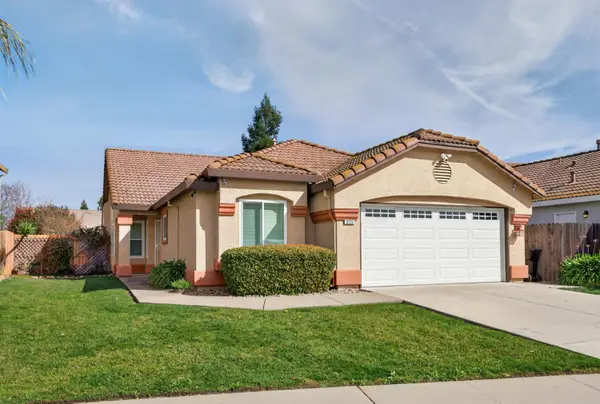 $590,000Active3 beds 2 baths1,715 sq. ft.
$590,000Active3 beds 2 baths1,715 sq. ft.8725 Mesa Brook Way, Elk Grove, CA 95624
MLS# 226010604Listed by: BIRDIE REAL ESTATE - New
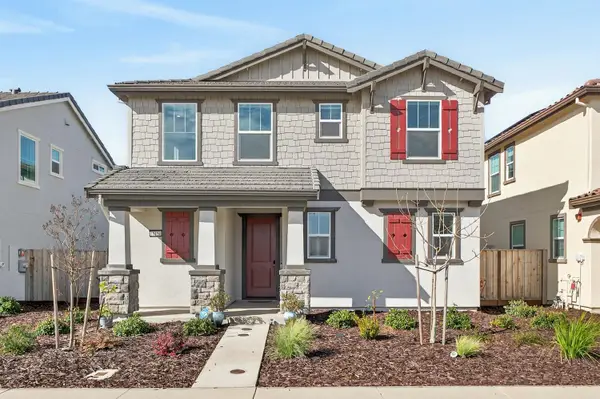 $679,900Active4 beds 3 baths2,214 sq. ft.
$679,900Active4 beds 3 baths2,214 sq. ft.10156 Zane Way, Elk Grove, CA 95757
MLS# 226019818Listed by: JPAR IRON HORSE REAL ESTATE - New
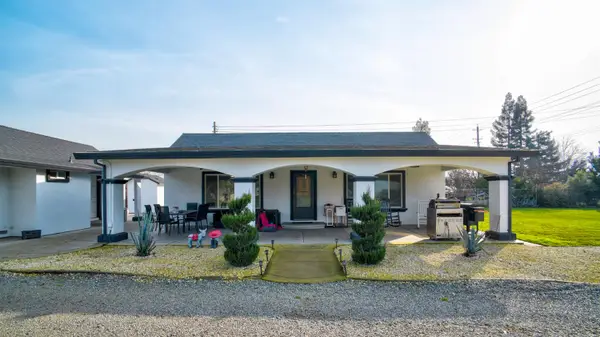 $1,769,000Active3 beds 2 baths1,175 sq. ft.
$1,769,000Active3 beds 2 baths1,175 sq. ft.8567 Bradshaw, Elk Grove, CA 95624
MLS# 226022255Listed by: JOHNSON & ASSOCIATES REAL ESTATE - New
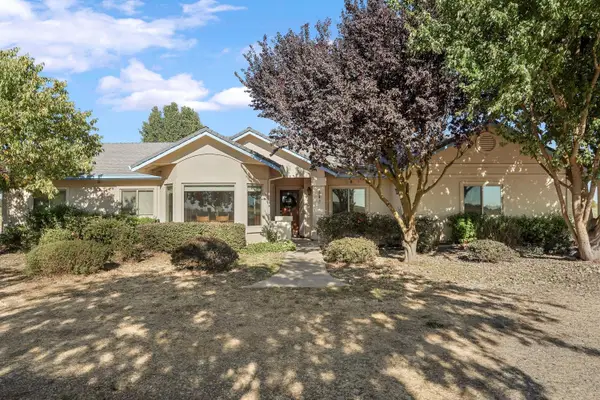 $1,800,000Active2 beds 2 baths1,812 sq. ft.
$1,800,000Active2 beds 2 baths1,812 sq. ft.6120 Eschinger Road, Elk Grove, CA 95757
MLS# 226011677Listed by: MANCEBO REALTY INC. - New
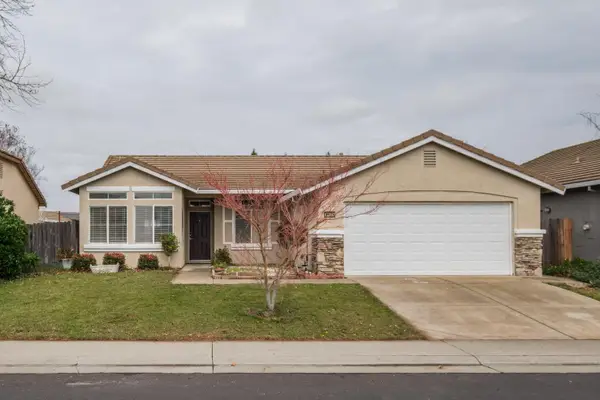 $519,000Active3 beds 2 baths1,457 sq. ft.
$519,000Active3 beds 2 baths1,457 sq. ft.8428 Zinnia Way, Elk Grove, CA 95624
MLS# 226021513Listed by: N & T REALTY INCORPORATED - New
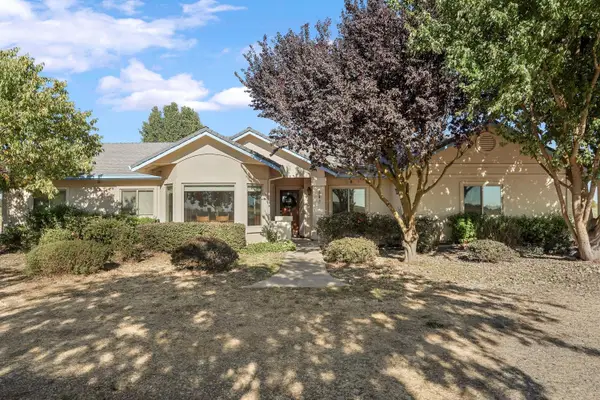 $1,800,000Active62.72 Acres
$1,800,000Active62.72 Acres6120 Eschinger Road, Elk Grove, CA 95757
MLS# 226021907Listed by: MANCEBO REALTY INC. - New
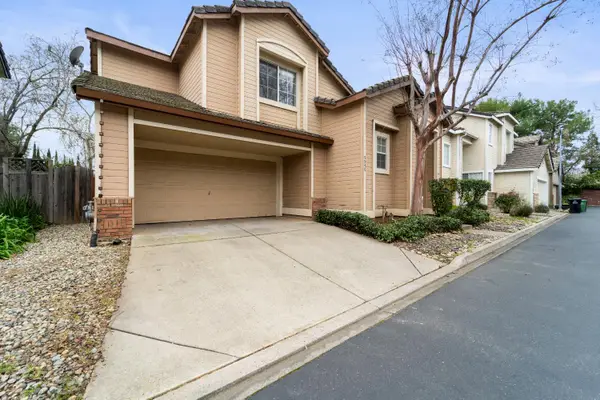 $475,000Active2 beds 3 baths1,351 sq. ft.
$475,000Active2 beds 3 baths1,351 sq. ft.9540 S Coast Lane, Elk Grove, CA 95758
MLS# 226016120Listed by: EXP REALTY OF CALIFORNIA INC.

