5208 Percheron Drive, Elk Grove, CA 95757
Local realty services provided by:Better Homes and Gardens Real Estate Royal & Associates
5208 Percheron Drive,Elk Grove, CA 95757
$669,950
- 3 Beds
- 2 Baths
- 2,163 sq. ft.
- Single family
- Active
Listed by:karen berkovitz
Office:windermere signature properties downtown
MLS#:225113503
Source:MFMLS
Price summary
- Price:$669,950
- Price per sq. ft.:$309.73
About this home
Owners have found their next forever home and are offering this beautiful property to someone new! Don't miss out! Great opportunity in a desirable Elk Grove neighborhood. Lovingly pampered by original owners for 20 years. This home is 2,163 sq. ft. with a very spacious and open floorplan, and 3 bedrooms and 2 full baths. There is a separate family room, living room and a den/office space that was an optional 4th bedroom when built. The clean and fresh kitchen opens to the family room and a fabulous backyard! Step outside and enjoy the lush landscaping and tranquility while sitting on the lovely covered patio. HVAC system replaced in July 2024! All the gutters have Leaf Filter gutter systems with lifetime warranty. Handy large shed sits out of the way in side yard. Separate inside laundry room. Great floorplan with distance between the front bedroom and bath, and the main bedroom and bath, nice for guests or older kids. Convenient location to shopping, excellent Elk Grove schools and transportation.
Contact an agent
Home facts
- Year built:2004
- Listing ID #:225113503
- Added:1 day(s) ago
- Updated:August 29, 2025 at 07:44 PM
Rooms and interior
- Bedrooms:3
- Total bathrooms:2
- Full bathrooms:2
- Living area:2,163 sq. ft.
Heating and cooling
- Cooling:Ceiling Fan(s), Central
- Heating:Central
Structure and exterior
- Roof:Composition Shingle
- Year built:2004
- Building area:2,163 sq. ft.
- Lot area:0.14 Acres
Utilities
- Sewer:Sewer in Street
Finances and disclosures
- Price:$669,950
- Price per sq. ft.:$309.73
New listings near 5208 Percheron Drive
- New
 $659,950Active4 beds 3 baths2,184 sq. ft.
$659,950Active4 beds 3 baths2,184 sq. ft.8288 Primoak Way, Elk Grove, CA 95758
MLS# 225112553Listed by: FOUNDATION REAL ESTATE - New
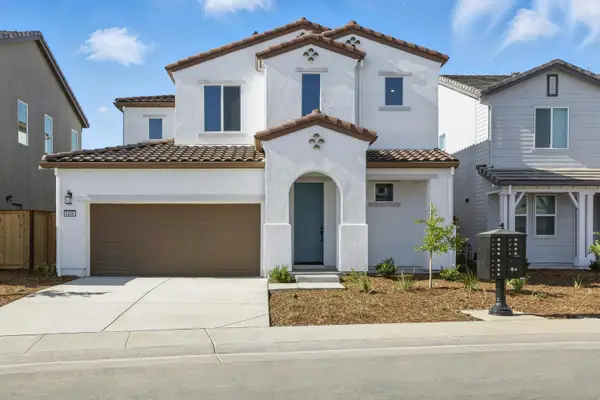 $739,990Active3 beds 3 baths2,242 sq. ft.
$739,990Active3 beds 3 baths2,242 sq. ft.8240 Morning Star Way, Elk Grove, CA 95757
MLS# 225113739Listed by: BEAZER REALTY LOS ANGELES INC - New
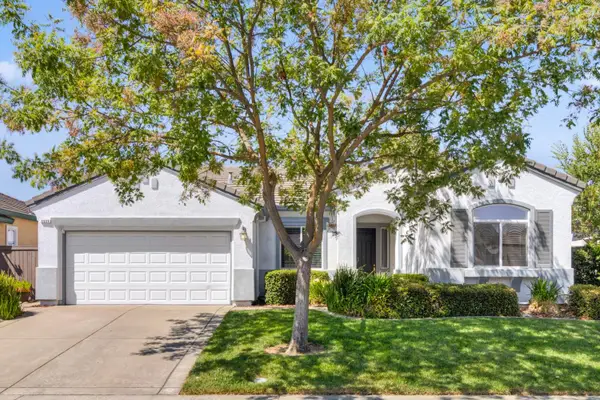 $555,000Active2 beds 2 baths1,694 sq. ft.
$555,000Active2 beds 2 baths1,694 sq. ft.3009 Granite Park Lane, Elk Grove, CA 95758
MLS# 225113561Listed by: BERKSHIRE HATHAWAY HOMESERVICES-DRYSDALE PROPERTIES - New
 $575,000Active3 beds 2 baths1,435 sq. ft.
$575,000Active3 beds 2 baths1,435 sq. ft.7109 Ballygar Way, Elk Grove, CA 95758
MLS# 225113001Listed by: ABHAY BUTTAR - Open Sat, 12 to 3pmNew
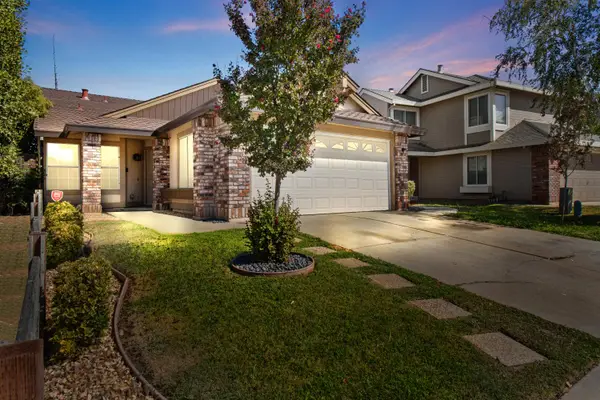 $525,000Active3 beds 2 baths1,322 sq. ft.
$525,000Active3 beds 2 baths1,322 sq. ft.9357 Hoyleton Way, Elk Grove, CA 95758
MLS# 225112850Listed by: EXP REALTY OF CALIFORNIA INC. - New
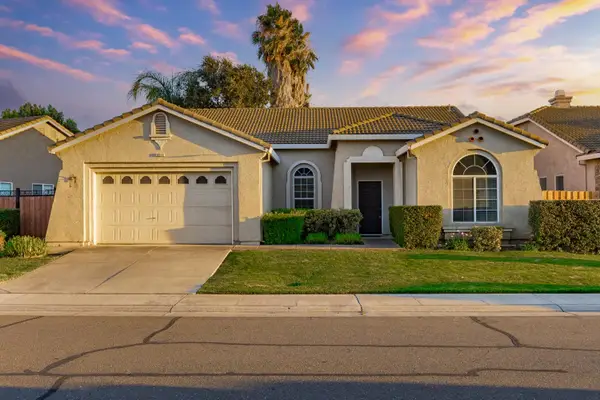 $648,000Active3 beds 3 baths2,306 sq. ft.
$648,000Active3 beds 3 baths2,306 sq. ft.6616 Pallazzo Way, Elk Grove, CA 95757
MLS# 225109876Listed by: KELLER WILLIAMS REALTY - Open Sat, 12 to 4pmNew
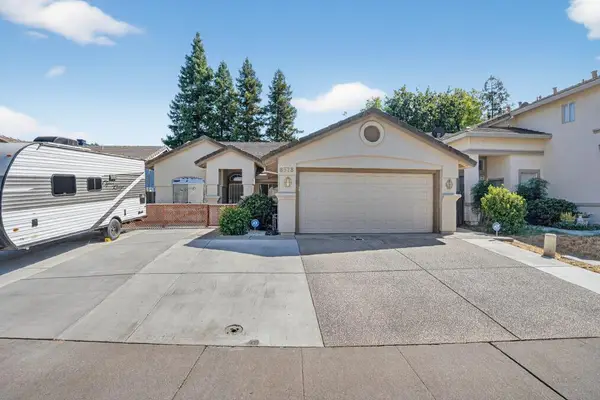 $585,000Active3 beds 2 baths1,710 sq. ft.
$585,000Active3 beds 2 baths1,710 sq. ft.8578 Hydrangea Court, Elk Grove, CA 95624
MLS# 225112832Listed by: BERKSHIRE HATHAWAY HOME SERVICES ELITE REAL ESTATE - New
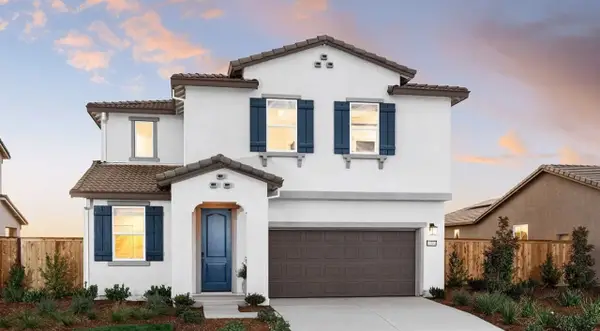 $766,085Active4 beds 3 baths2,458 sq. ft.
$766,085Active4 beds 3 baths2,458 sq. ft.10359 Cadette Way, Elk Grove, CA 95757
MLS# 225113438Listed by: THE NEW HOME COMPANY - New
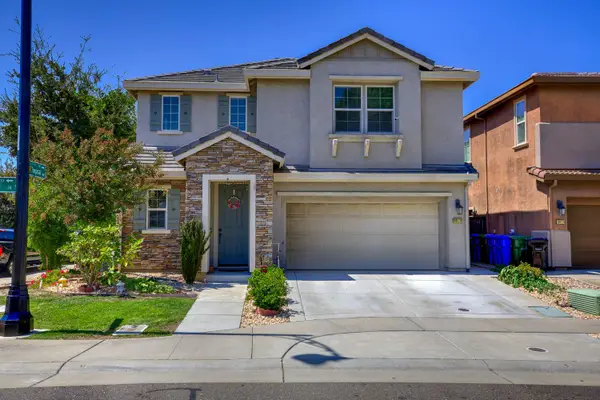 $650,000Active4 beds 3 baths2,352 sq. ft.
$650,000Active4 beds 3 baths2,352 sq. ft.9824 Porto Bay Drive, Elk Grove, CA 95757
MLS# 225112937Listed by: EXP REALTY OF CALIFORNIA INC
