5212 Namath Cir, Elk Grove, CA 95757
Local realty services provided by:Better Homes and Gardens Real Estate Reliance Partners
5212 Namath Cir,Elk Grove, CA 95757
$749,800
- 4 Beds
- 3 Baths
- 2,724 sq. ft.
- Single family
- Active
Listed by: sandy sen sun(925) 523-1216
Office: compass
MLS#:41123525
Source:CAREIL
Price summary
- Price:$749,800
- Price per sq. ft.:$275.26
About this home
Welcome to 5212 Namath Circle in the heart of Elk Grove. This spacious 2-story home, built in 2004, offers 4 bedrooms, 3 full bathrooms, and approximately 2,724 sq ft of living space. Upon entry, you'll be greeted by vaulted ceilings and a grand spiral staircase that create an open, elegant atmosphere. The home features a formal living and dining area, a cozy family room with fireplace, and a bedroom and full bathroom conveniently located on the main level—ideal for guests or multi-generational living. The kitchen offers ample storage and flows seamlessly into the living areas, perfect for entertaining. Upstairs, the generous primary suite includes a large walk-in closet and en-suite bath. Additional highlights include a 3-car attached garage, and a tile roof. Located within walking distance to highly rated Franklin Elementary, Toby Johnson Middle, and Franklin High School, all in the Elk Grove Unified School District. Close to parks, shopping, and dining. A must-see home in a prime location!
Contact an agent
Home facts
- Year built:2004
- Listing ID #:41123525
- Added:134 day(s) ago
- Updated:February 10, 2026 at 09:37 PM
Rooms and interior
- Bedrooms:4
- Total bathrooms:3
- Full bathrooms:3
- Living area:2,724 sq. ft.
Heating and cooling
- Cooling:Central -1 Zone
Structure and exterior
- Roof:Tile
- Year built:2004
- Building area:2,724 sq. ft.
- Lot area:0.16 Acres
Utilities
- Water:City/Public
- Sewer:Sewer - Public
Finances and disclosures
- Price:$749,800
- Price per sq. ft.:$275.26
New listings near 5212 Namath Cir
- New
 $619,500Active4 beds 3 baths1,905 sq. ft.
$619,500Active4 beds 3 baths1,905 sq. ft.5925 Livorno Way, Elk Grove, CA 95757
MLS# 226009486Listed by: GUIDE REAL ESTATE - Open Sat, 1 to 3pmNew
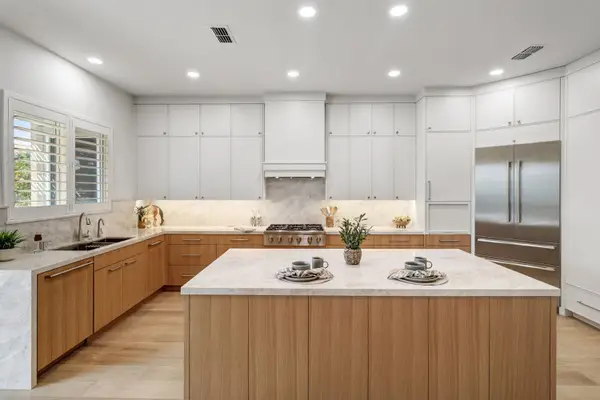 $1,149,000Active4 beds 3 baths2,658 sq. ft.
$1,149,000Active4 beds 3 baths2,658 sq. ft.2701 Robinson Creek Lane, Elk Grove, CA 95758
MLS# 226014234Listed by: WITHAM REAL ESTATE - Open Fri, 12 to 3pmNew
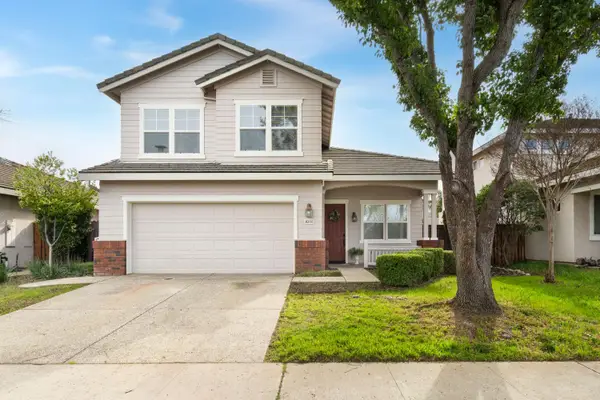 $589,000Active5 beds 3 baths2,097 sq. ft.
$589,000Active5 beds 3 baths2,097 sq. ft.8340 Cantwell Drive, Elk Grove, CA 95624
MLS# 226015598Listed by: KELLER WILLIAMS REALTY - New
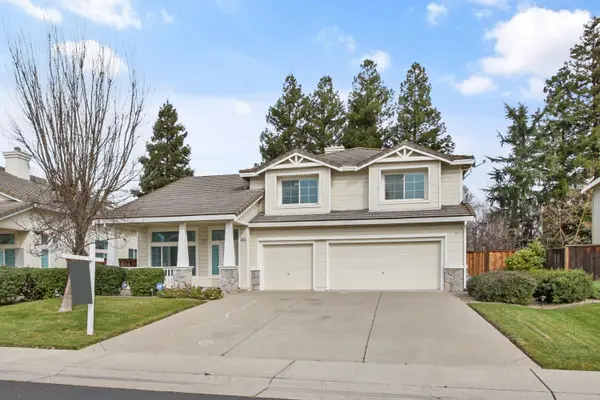 $825,000Active5 beds 3 baths2,880 sq. ft.
$825,000Active5 beds 3 baths2,880 sq. ft.3619 Lake Terrace Drive, Elk Grove, CA 95758
MLS# 226015716Listed by: 3T HOMES INC. - New
 $874,999Active5 beds 4 baths3,168 sq. ft.
$874,999Active5 beds 4 baths3,168 sq. ft.9737 Mountain Vista Circle, Elk Grove, CA 95757
MLS# 226015938Listed by: METRO POINTE SACRAMENTO REALTY - Open Fri, 2 to 5pmNew
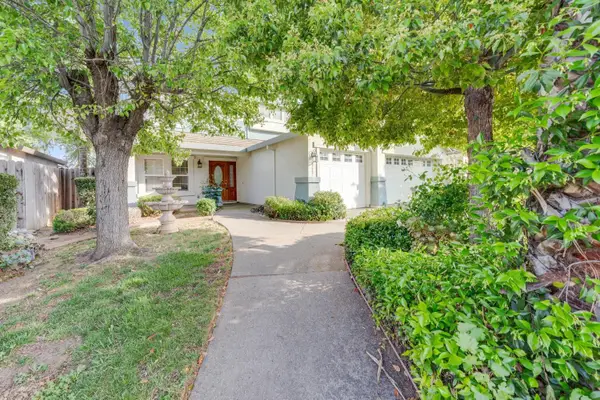 $749,000Active5 beds 3 baths2,341 sq. ft.
$749,000Active5 beds 3 baths2,341 sq. ft.8956 E Valley Drive, Elk Grove, CA 95624
MLS# 226015959Listed by: REAL BROKER - Open Sat, 12 to 3pmNew
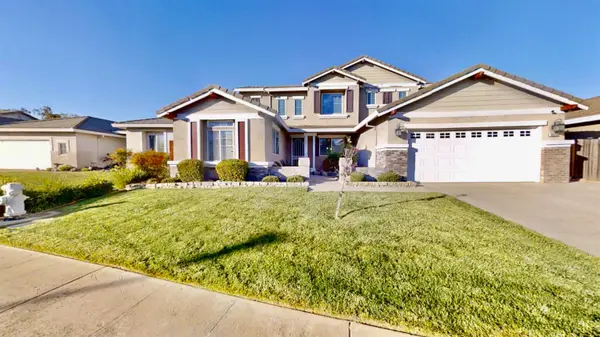 $799,000Active4 beds 4 baths2,795 sq. ft.
$799,000Active4 beds 4 baths2,795 sq. ft.9573 Spring River Way, Elk Grove, CA 95624
MLS# 226015383Listed by: 1ST CHOICE REALTY & ASSOCIATES - Open Sat, 1 to 3pmNew
 $695,000Active4 beds 3 baths2,436 sq. ft.
$695,000Active4 beds 3 baths2,436 sq. ft.4716 Noriker Drive, Elk Grove, CA 95757
MLS# 226009076Listed by: WINDERMERE SIGNATURE PROPERTIES NATOMAS - New
 $535,000Active2 beds 2 baths1,371 sq. ft.
$535,000Active2 beds 2 baths1,371 sq. ft.7713 Peak Forest Way, Elk Grove, CA 95757
MLS# 226014765Listed by: COLDWELL BANKER REALTY - New
 $773,697Active5 beds 3 baths2,713 sq. ft.
$773,697Active5 beds 3 baths2,713 sq. ft.10167 Ramy Circle, Elk Grove, CA 95757
MLS# 226014775Listed by: KB HOME SALES-NORTHERN CALIFORNIA INC

