7300 Danberg Way, Elk Grove, CA 95757
Local realty services provided by:Better Homes and Gardens Real Estate Royal & Associates
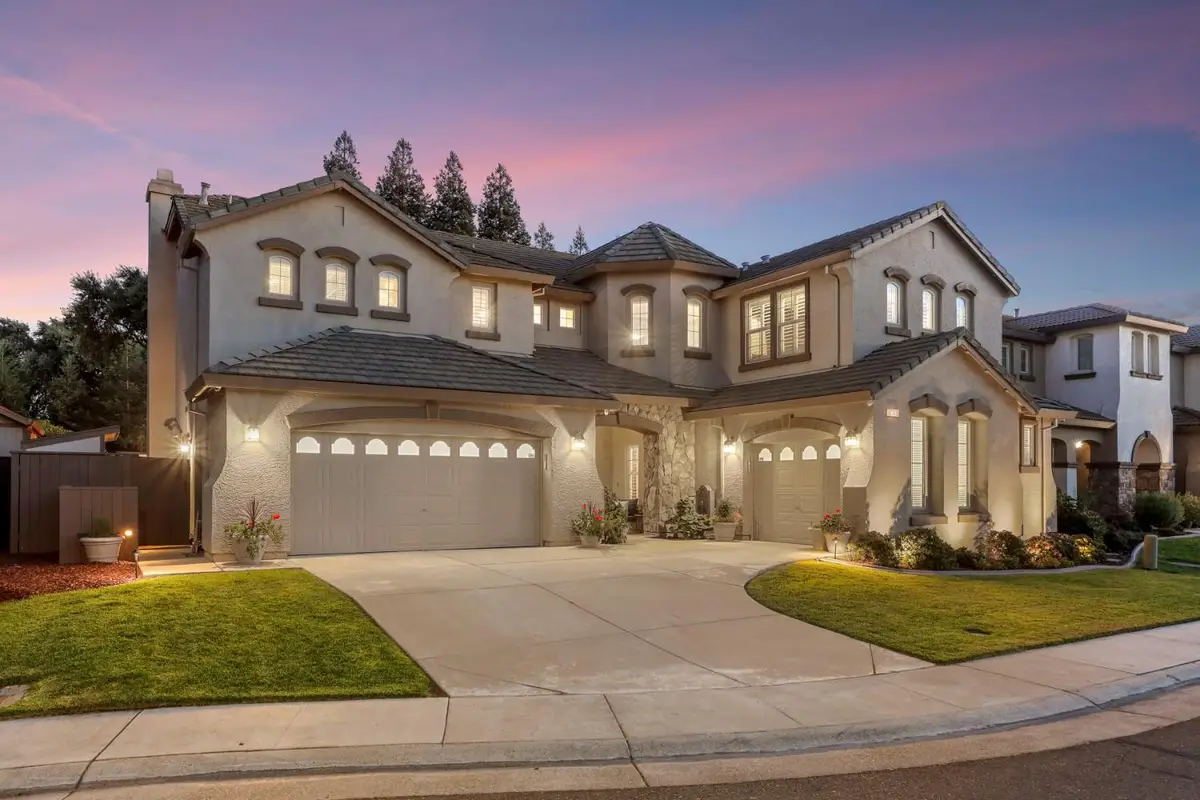
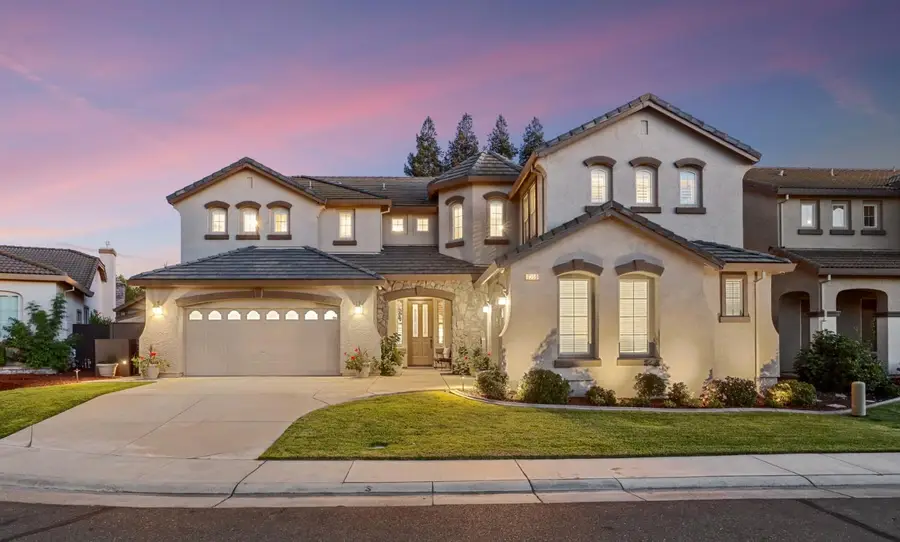

7300 Danberg Way,Elk Grove, CA 95757
$949,500
- 5 Beds
- 5 Baths
- 3,565 sq. ft.
- Single family
- Active
Listed by:robert hallbourg
Office:coldwell banker sun ridge real estate
MLS#:225110898
Source:MFMLS
Price summary
- Price:$949,500
- Price per sq. ft.:$266.34
About this home
Enjoy over 3,500 sq ft of thoughtfully designed space in this stunning multi-gen home, ideal for both everyday comfort and unforgettable entertaining. Featuring 5 bedroomsincluding a convenient downstairs ensuite4.5 baths, a dedicated office workstation ideal for todays flexible lifestyles, and a private theatre room designed for immersive movie nights in the comfort of your own home. The beautifully upgraded interior boasts rich hardwood flooring, fresh two-tone paint, plantation shutters, and a finished 3-car garage with a sleek epoxy finish. The gourmet kitchen offers granite countertops, double ovens, and a gas cooktop. The backyard is a true entertainers paradise-tranquil, private and fully equipped for year-round enjoyment. Step into a lush retreat with a sparkling saltwater pool, new patio cover and pergola, LED-lit water curtain, outdoor hot water shower, and 3 storage sheds. Premium upgrades include a hardwired 8-camera Lorex security system, mesh Wi-Fi, brand-new water heater and softener, and a Tesla solar system to keep energy costs low. This home blends luxury, comfort, and versatilityperfect for extended families and entertainers alike. A rare find you won't want to miss!
Contact an agent
Home facts
- Year built:2004
- Listing Id #:225110898
- Added:1 day(s) ago
- Updated:August 22, 2025 at 11:40 PM
Rooms and interior
- Bedrooms:5
- Total bathrooms:5
- Full bathrooms:4
- Living area:3,565 sq. ft.
Heating and cooling
- Cooling:Ceiling Fan(s), Central
- Heating:Central
Structure and exterior
- Roof:Tile
- Year built:2004
- Building area:3,565 sq. ft.
- Lot area:0.18 Acres
Utilities
- Sewer:Public Sewer
Finances and disclosures
- Price:$949,500
- Price per sq. ft.:$266.34
New listings near 7300 Danberg Way
- New
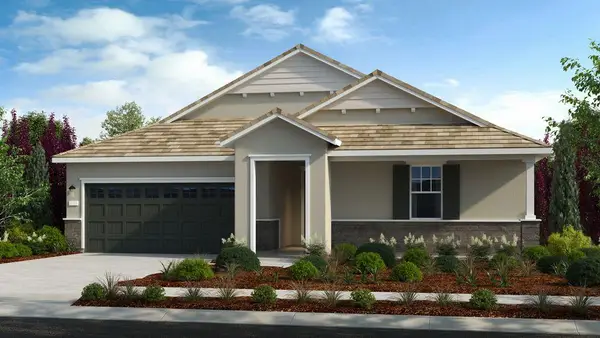 $715,000Active4 beds 3 baths2,344 sq. ft.
$715,000Active4 beds 3 baths2,344 sq. ft.10327 Evangaline Way, Elk Grove, CA 95757
MLS# 225110951Listed by: TAYLOR MORRISON SERVICES, INC - New
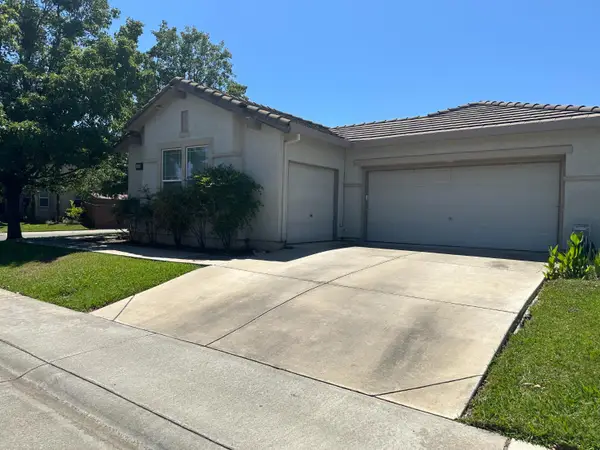 $698,000Active4 beds 3 baths2,700 sq. ft.
$698,000Active4 beds 3 baths2,700 sq. ft.9760 Roedell Way, Elk Grove, CA 95624
MLS# 225110863Listed by: KENDRA JOTTEN - New
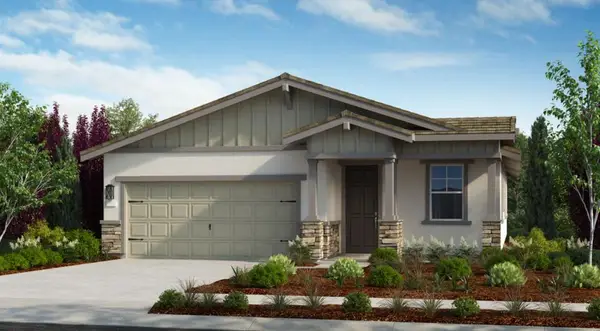 $609,000Active2 beds 2 baths1,785 sq. ft.
$609,000Active2 beds 2 baths1,785 sq. ft.10356 Evangaline Way, Elk Grove, CA 95757
MLS# 225110822Listed by: TAYLOR MORRISON SERVICES, INC - New
 $635,000Active3 beds 3 baths1,958 sq. ft.
$635,000Active3 beds 3 baths1,958 sq. ft.10359 Evangaline Way, Elk Grove, CA 95757
MLS# 225110870Listed by: TAYLOR MORRISON SERVICES, INC - New
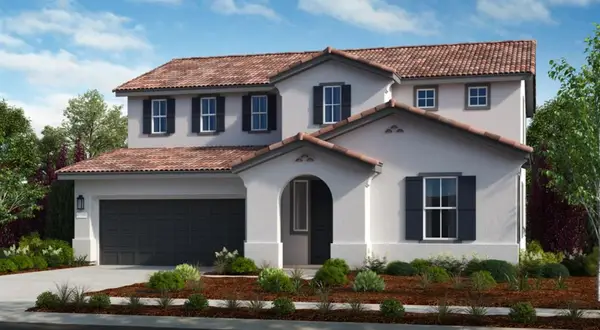 $819,999Active4 beds 4 baths2,782 sq. ft.
$819,999Active4 beds 4 baths2,782 sq. ft.8401 Kyler Road, Elk Grove, CA 95757
MLS# 225110812Listed by: TAYLOR MORRISON SERVICES, INC - New
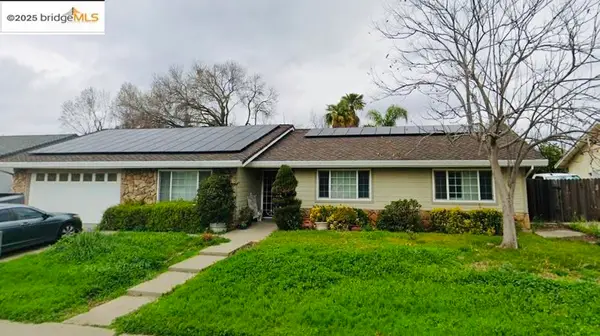 $560,000Active4 beds 3 baths1,862 sq. ft.
$560,000Active4 beds 3 baths1,862 sq. ft.8721 Valley Oak Ln, Elk Grove, CA 95624
MLS# 41109021Listed by: CORCORAN ICON PROPERTIES - New
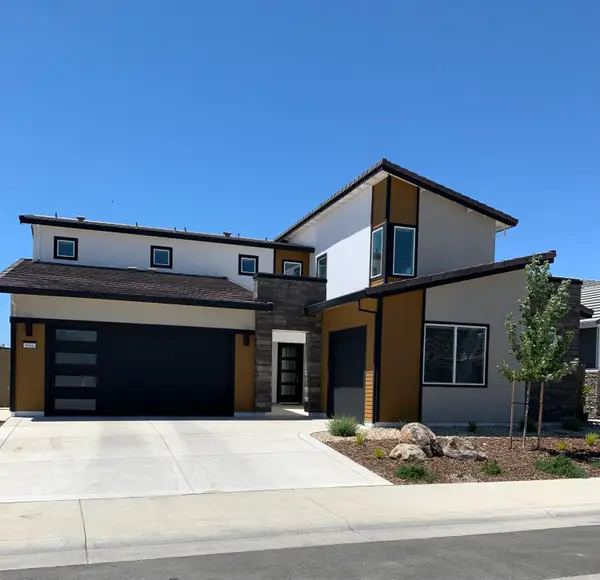 $934,950Active6 beds 5 baths3,372 sq. ft.
$934,950Active6 beds 5 baths3,372 sq. ft.9066 Elliott Springs Drive, Elk Grove, CA 95624
MLS# 225110501Listed by: ELLIOTT HOMES - New
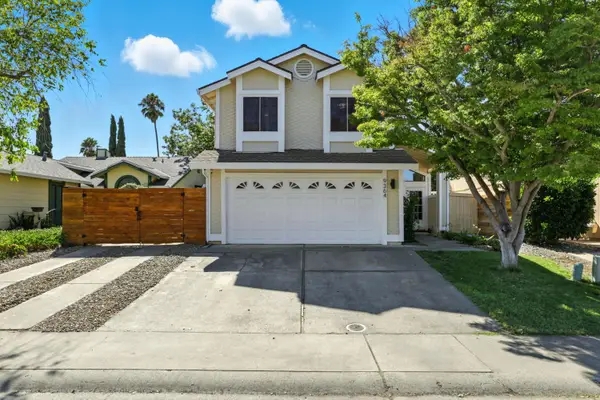 $599,000Active3 beds 3 baths1,410 sq. ft.
$599,000Active3 beds 3 baths1,410 sq. ft.9364 Ivydale Circle, Elk Grove, CA 95758
MLS# 225110593Listed by: EXP REALTY OF CALIFORNIA INC. - New
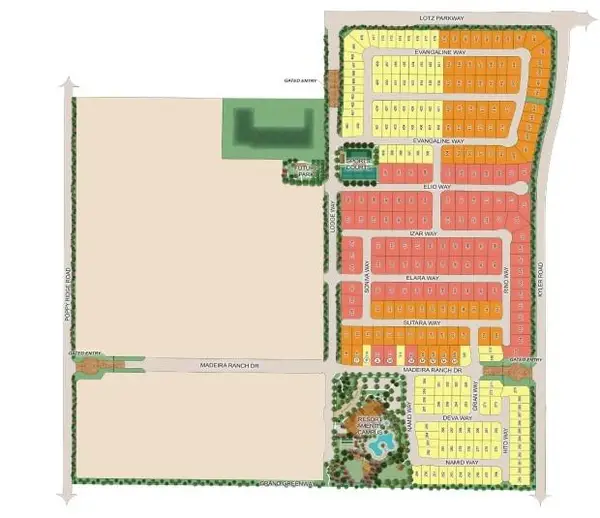 $585,000Active2 beds 2 baths1,644 sq. ft.
$585,000Active2 beds 2 baths1,644 sq. ft.10355 Evangaline Way, Elk Grove, CA 95757
MLS# 225110600Listed by: TAYLOR MORRISON SERVICES, INC
