8140 Kammerer Road, Elk Grove, CA 95757
Local realty services provided by:Better Homes and Gardens Real Estate Royal & Associates
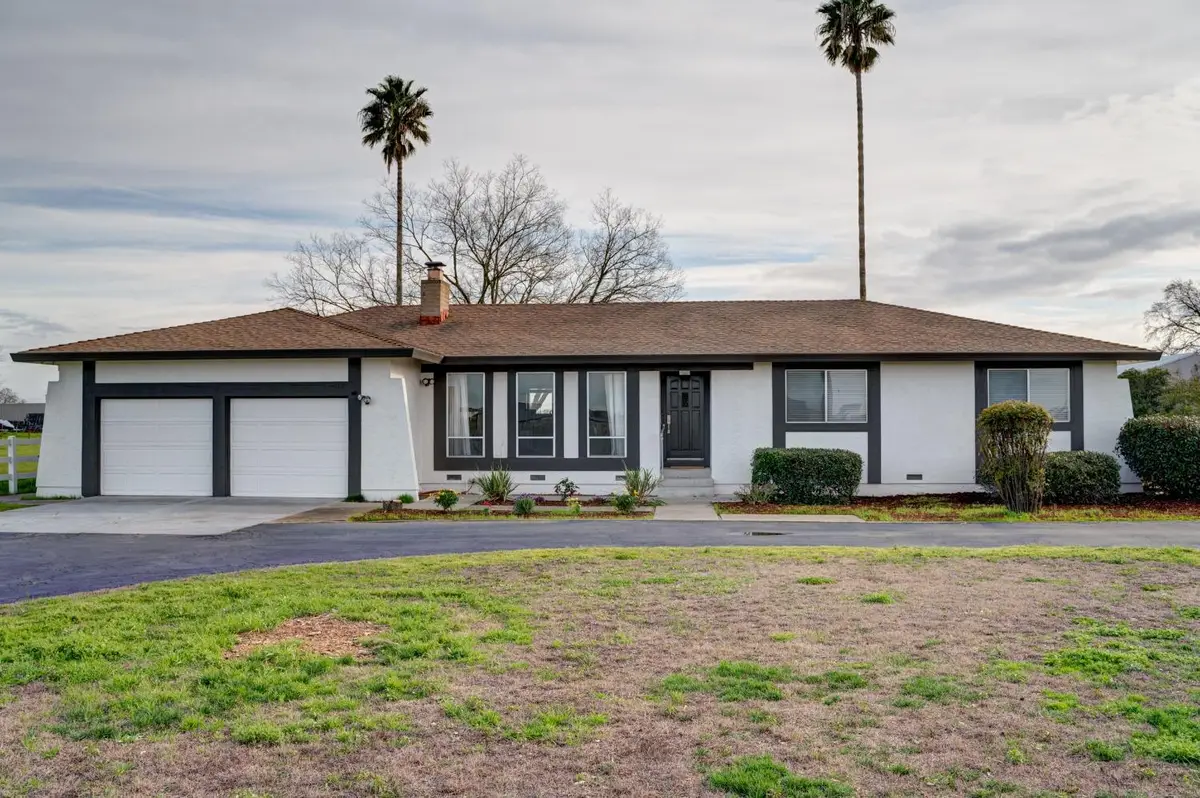

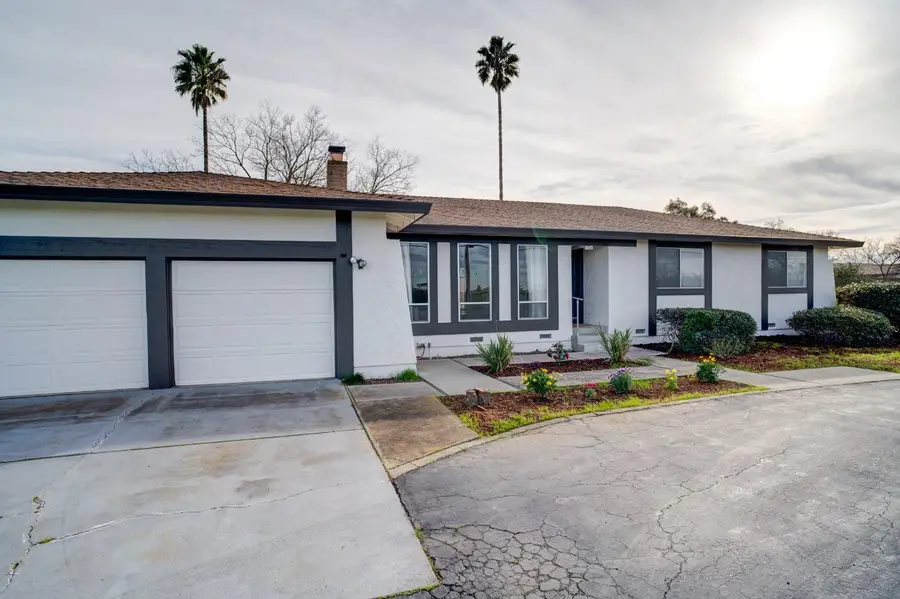
8140 Kammerer Road,Elk Grove, CA 95757
$1,100,000
- 3 Beds
- 2 Baths
- 1,854 sq. ft.
- Single family
- Pending
Listed by:shi boykin
Office:homesmart icare realty
MLS#:224122605
Source:MFMLS
Price summary
- Price:$1,100,000
- Price per sq. ft.:$593.31
About this home
A Charming Three-Acre Ranch-Style Farmhouse in such a prime location with easy access to city amenities is definitely a rare find. Yes, 3 Acres! Think of the unique possibilities and potential. This home has an open concept Great Room and views of the property add to the charm. Three bedrooms, two baths with granite counter-tops, and a flex room offers plenty of space. New carpet through-out. The inclusion of a double-door refrigerator, washer/dryer, and the newly painted interior and exterior make it move-in ready. Laundry room with storage cabinetry and counter-top sink. Double car garage with workshop area and multiple storage cabinets. The property is level and fenced with the semi-circular driveway adds to the property's utility and potential. There is also a back driveway that leads to a large barn. All this with the convenience of being less than 2 miles from shopping, dining, and coffeehouses, it's ideal for someone who wants a bit of space but still enjoys easy access to urban living. Come and see this could be your new home!
Contact an agent
Home facts
- Year built:1977
- Listing Id #:224122605
- Added:191 day(s) ago
- Updated:August 16, 2025 at 11:38 PM
Rooms and interior
- Bedrooms:3
- Total bathrooms:2
- Full bathrooms:2
- Living area:1,854 sq. ft.
Heating and cooling
- Cooling:Ceiling Fan(s), Central
- Heating:Central, Electric, Fireplace(s)
Structure and exterior
- Roof:Shingle
- Year built:1977
- Building area:1,854 sq. ft.
- Lot area:3 Acres
Utilities
- Sewer:Septic System
Finances and disclosures
- Price:$1,100,000
- Price per sq. ft.:$593.31
New listings near 8140 Kammerer Road
- New
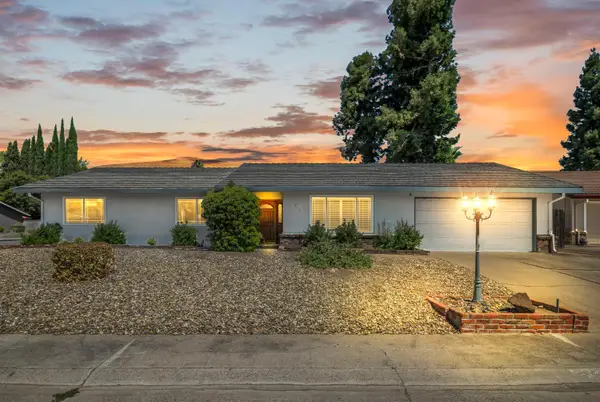 $549,000Active4 beds 2 baths1,855 sq. ft.
$549,000Active4 beds 2 baths1,855 sq. ft.9023 El Carrilo Court, Elk Grove, CA 95624
MLS# 225100511Listed by: BETTER HOMES AND GARDENS RE - New
 $425,000Active3 beds 3 baths1,746 sq. ft.
$425,000Active3 beds 3 baths1,746 sq. ft.7515 Sheldon Road #4103, Elk Grove, CA 95758
MLS# 225108236Listed by: EXP REALTY OF CALIFORNIA INC. - New
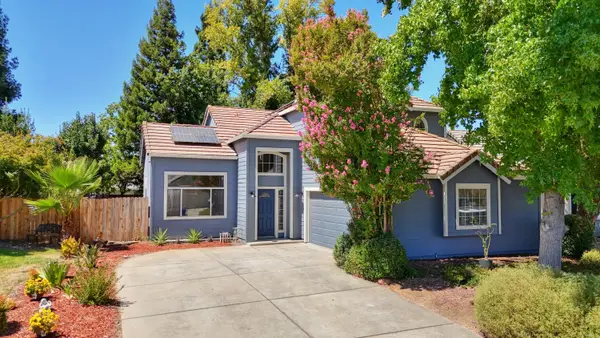 $539,000Active3 beds 3 baths1,573 sq. ft.
$539,000Active3 beds 3 baths1,573 sq. ft.6040 Belfield Circle, Elk Grove, CA 95758
MLS# 225108085Listed by: FIVE DIAMOND REALTY - Open Sat, 11am to 3pmNew
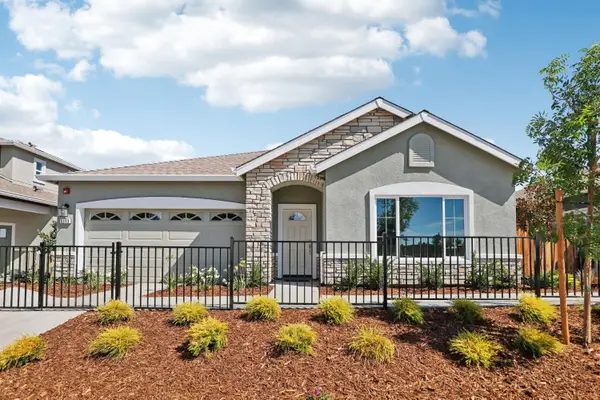 $644,569Active3 beds 2 baths1,845 sq. ft.
$644,569Active3 beds 2 baths1,845 sq. ft.9102 Turnbull Court, Elk Grove, CA 95758
MLS# 225106130Listed by: COBALT REAL ESTATE - Open Sat, 11am to 3pmNew
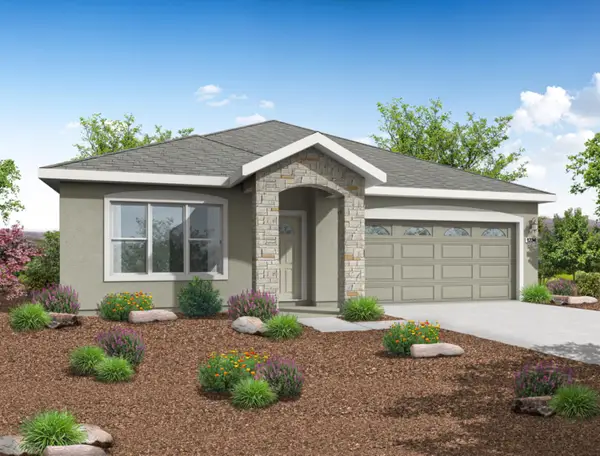 $675,770Active4 beds 2 baths1,960 sq. ft.
$675,770Active4 beds 2 baths1,960 sq. ft.5153 St. Edwards Way, Elk Grove, CA 95758
MLS# 225106142Listed by: COBALT REAL ESTATE - Open Sat, 11am to 3pmNew
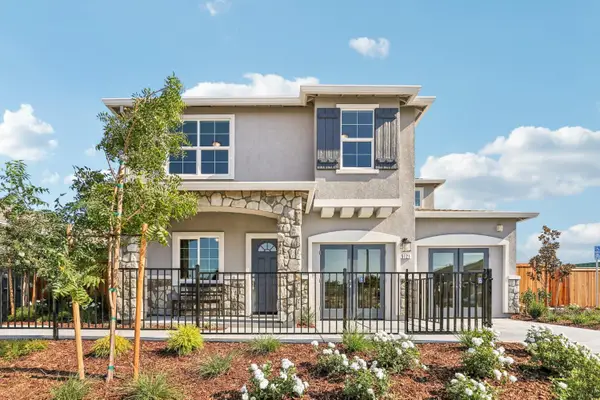 $689,427Active4 beds 4 baths2,125 sq. ft.
$689,427Active4 beds 4 baths2,125 sq. ft.5161 St. Edwards Court, Elk Grove, CA 95758
MLS# 225106145Listed by: COBALT REAL ESTATE - Open Sat, 10am to 12pmNew
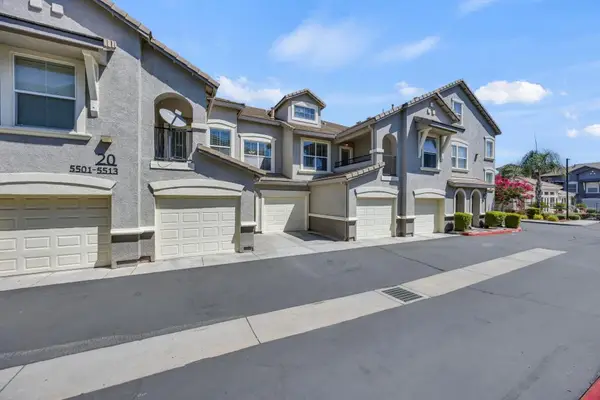 $380,000Active1 beds 1 baths1,185 sq. ft.
$380,000Active1 beds 1 baths1,185 sq. ft.5507 Mezereon Lane #5507, Elk Grove, CA 95757
MLS# 225107038Listed by: EXP REALTY OF CALIFORNIA INC. - New
 $649,000Active4 beds 3 baths1,862 sq. ft.
$649,000Active4 beds 3 baths1,862 sq. ft.3305 Turnbuckle Circle, Elk Grove, CA 95758
MLS# 225107302Listed by: COMPASS - Open Sat, 12 to 2pmNew
 $515,000Active3 beds 2 baths1,127 sq. ft.
$515,000Active3 beds 2 baths1,127 sq. ft.8286 Caribou Peak Way, Elk Grove, CA 95758
MLS# 225106387Listed by: REDFIN CORPORATION - New
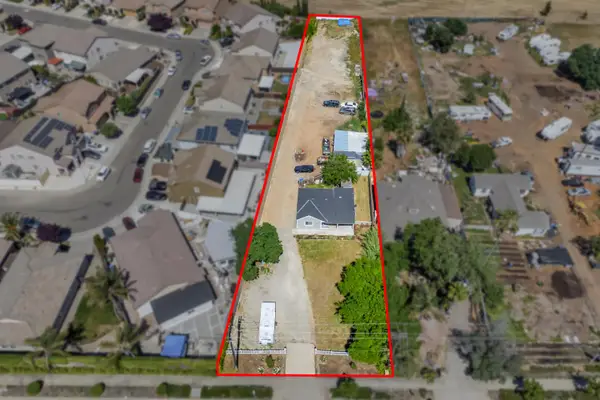 $688,888Active2 beds 1 baths1,116 sq. ft.
$688,888Active2 beds 1 baths1,116 sq. ft.8685 E Stockton Boulevard, Elk Grove, CA 95624
MLS# 225105801Listed by: EXP REALTY OF CALIFORNIA INC.

